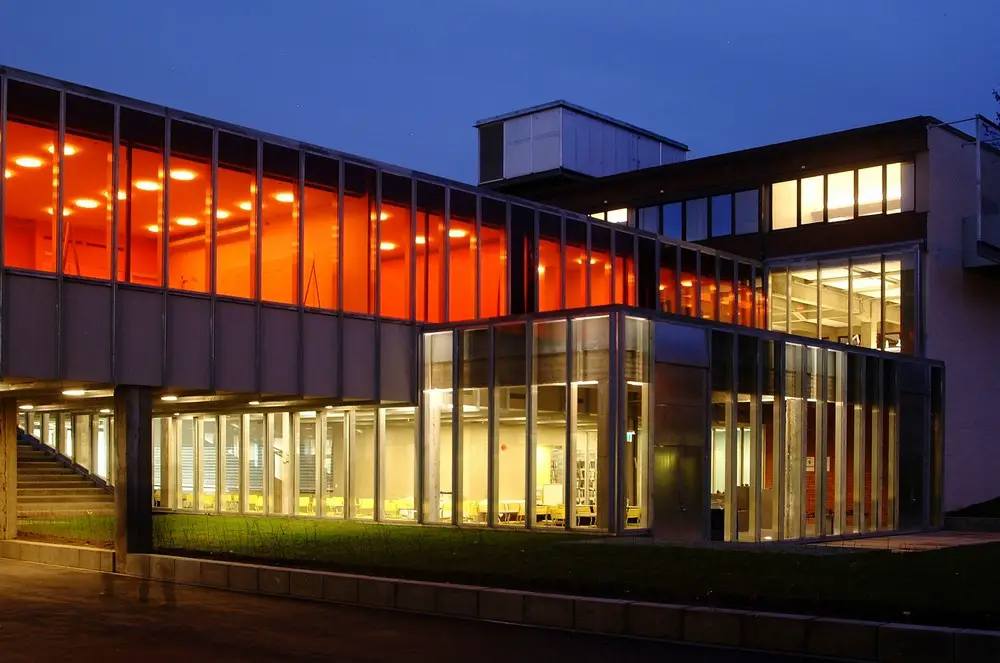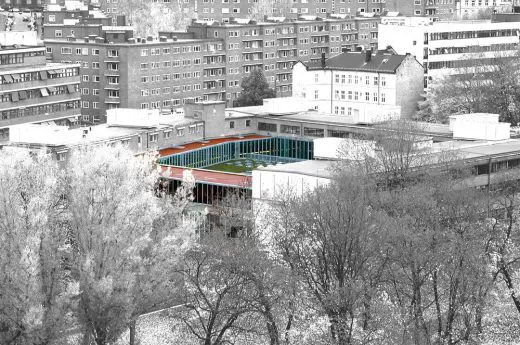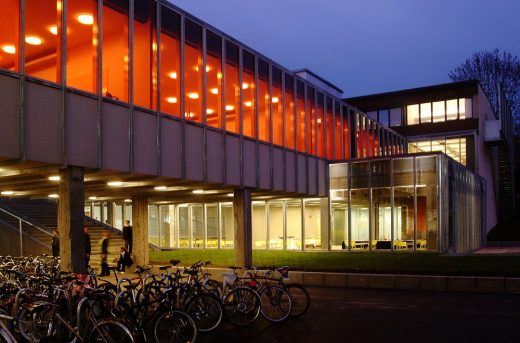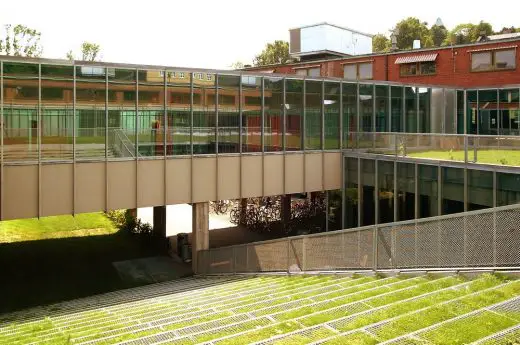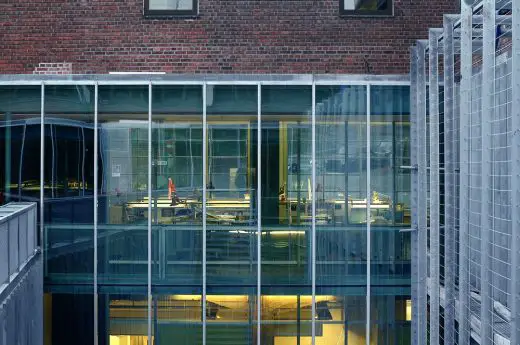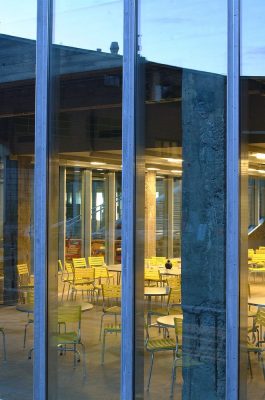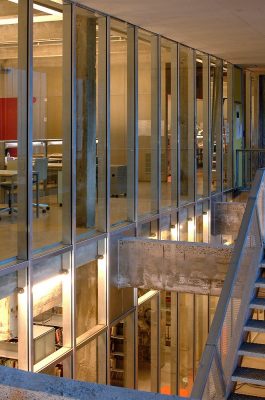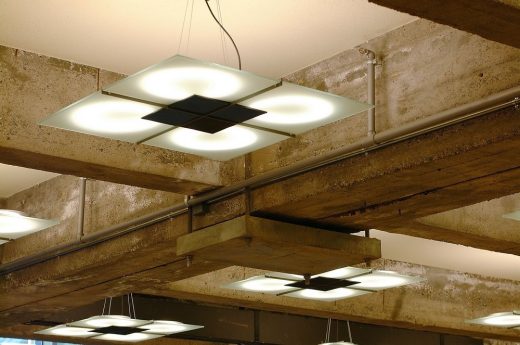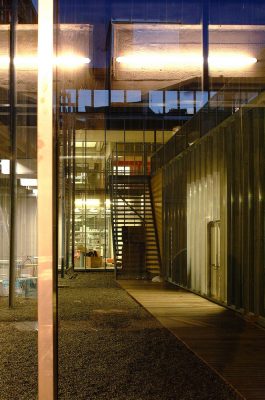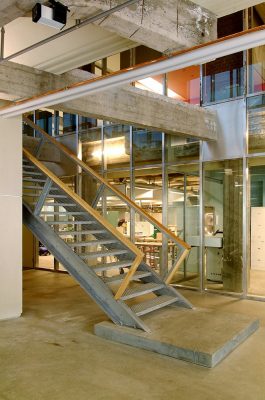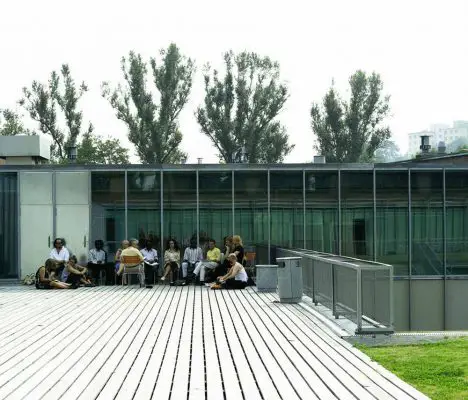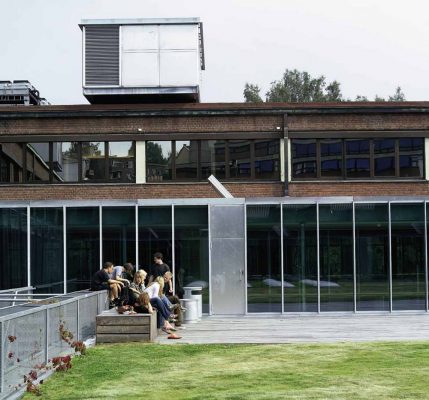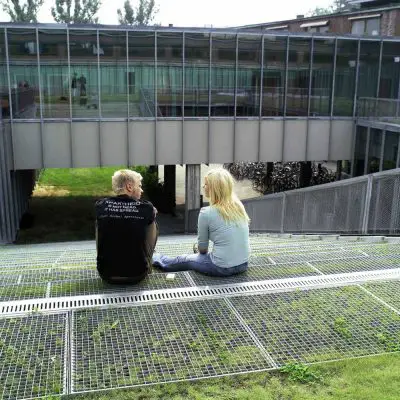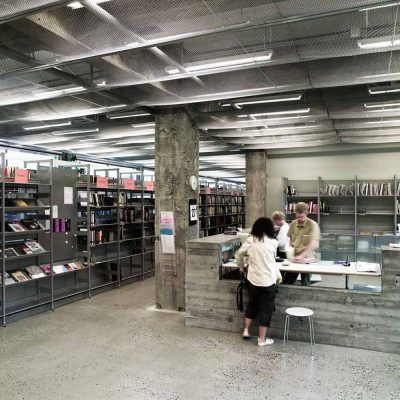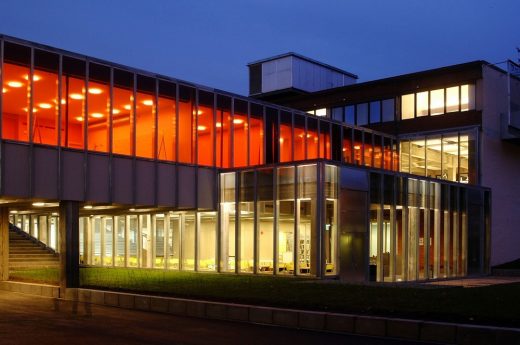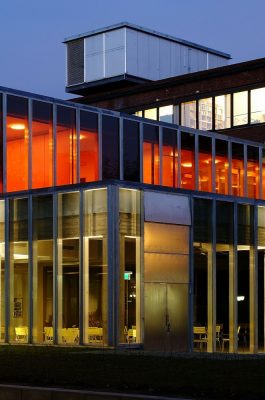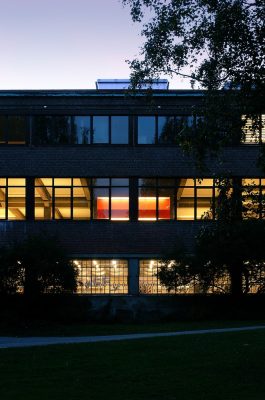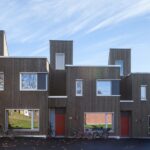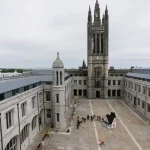Oslo School of Architecture, Norwegian Design, Norway Building and Interior Images
Oslo School of Architecture Building
Norwegian Architecture Education Building design by Jarmund/Vigsnæs AS Architects MNAL
3 Nov 2016
Oslo School of Architecture, Norway
Design: Jarmund/Vigsnæs AS Architects MNAL
Location: Oslo, Norway
Oslo School of Architecture Design
The Oslo School of Architecture is based in an existing building from 1938, located by the Akerselva River in the eastern part of Oslo. The school is part of a larger effort to revitalise this former industrial area for education-related use. The long-term aim is a campus for arts education along the riverbank.
The project won 1st prize in an open architectural competition in 1998. The exterior of the existing building has a conservation status. The architects have kept the block open towards the river, and combined the new programme with the logic of the existing building together with the surroundings in one spatial sequence.
An access court has been cut out of the existing 1st floor slab, marking the entrance and bringing daylight in to the ground floor foyer. A strip has been cut out of the existing slab along the inside of the existing building, bringing daylight to the surrounding functions. A simple U-shaped circulation zone is established along the strip. A new string of teaching rooms completes the U and forms a bridge across the entrance area.
The ground floor is occupied by communal functions such as canteen, auditoria an exhibition spaces, workshops an library. All design studios and teaching rooms are on the 1st floor, with a view of the open interior courtyard. Offices for the research- and administration staff are on the 2nd floor.
New external walls are made by an insulated facade system, with double-glazing units in three different colours. The interior is intended to retain the workshop character of the existing building. The existing concrete structure has been exposed an chalk-blasted, and all cutting surfaces are left untreated.
Floors in the main circulation spaces are polished concrete, with linoleum elsewhere and special oiled ash on floor and walls of the auditorium. Internal partitions on ground and 1st floor are covered with varnished fibrocement boards, with painted plasterboards partitions on the 2nd floor. Extensive use of glass partitions serves to retain a maximum overview and transparency.
Roof garden and covered areas have diffusion watering systems. Lawn areas subject to heavy wear and tear have been reinforced with metal grilles.
New service installations have been concentrated into seven exposed ventilation plats on the roof, to minimise horizontal ducting. The building has sprinkler projection throughout.
Oslo School of Architecture – Building Information
Address: Maridalsveien 29, Oslo, Norway
Year of design: 1998-2000
Year of construction: 2000-2001
Client: Statsbygg / Directorate of Public Construction and Property
Architect: Jarmund/Vigsnæs AS Architects MNAL
Einar Jarmund & Håkon Vigsnæs
Assisted by: Harald B. Lode
Alessandra Kosberg
Elina Fürst
Christian Dahle
Jan Aasgaard Stavik
Trond Olav Erga
Interiors: Jarmund/Vigsnæs AS Architects MNAL
Nina Stokset Nilsen
Consultants:
Structural: AS Frederiksen
Electrical: Kaare Skallerud A.S
Mechanical: Ingénia AS
Acoustic: Brekke & Strand Akustikk AS
Landscape: Grindaker A/S
Contractor: AF Ragnar Evensen
Gross area: Approx. 10 900 sqm
Photography: Nils Petter Dale/ [email protected] and Espen Grønli
Oslo School of Architecture Building images / information received 031116
Location: Oslo, Norway
Norwegian Architecture
Contemporary Norwegian Buildings
Norwegian Building Designs – chronological list
Architecture Tours Oslo by e-architect
STATOIL Oslo Offices
Design: a-lab
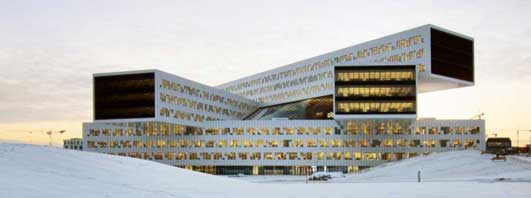
photograph from WAF
STATOIL Oslo Offices Building by a-lab
IT-Fornebu
IT-Fornebu
PWC building, Barcode development, Bjørvika
PWC Building Oslo
Oslo Buildings – Selection
Crystal Clear Towers
Design: C. F. Møller Architects
Crystal Clear Oslo
Red House
Design: Jarmund/Vigsnæs Arkitekter
Oslo House
Oslo Operahouse
Design: Snøhetta
Oslo Operahouse by Snøhetta
Oslo architects : Snøhetta
Knut Hamsun Center Norway by Steven Holl Architects
Comments / photos for the Oslo School of Architecture page welcome
Website: JVA

