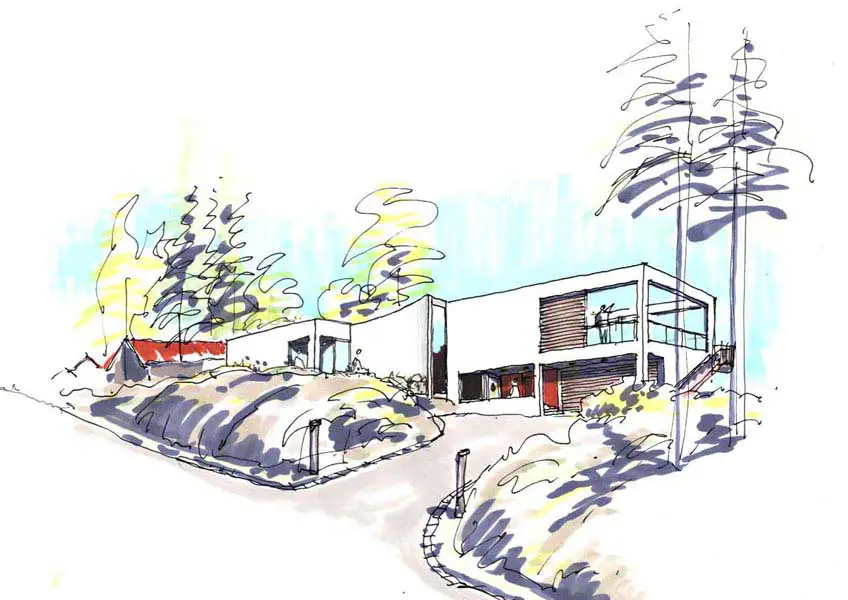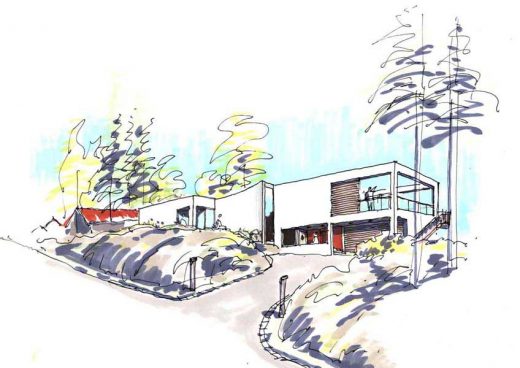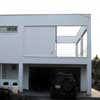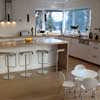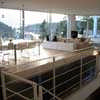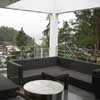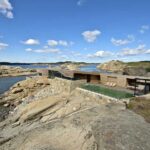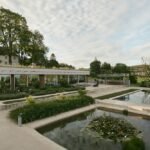House Hundsundveien, Snarøya Building, Norwegian Residence, Contemporary Norway Property
House Hundsundveien Norway
Snarøya Architecture: New Home – design by SKAARA Architects in Norway
2 Apr 2010
House Hundsundveien
Location: Snarøya
Date built: 2007
Design: SKAARA Architekter
An elongated villa on two floors, situated on a plot facing south-east with a southeast oriented view of the Oslofjord. To meet the strict regulations with regards to maximum heights, the building is lowered on the northside, behind a little rockback towards the road. This gives the house a discrete location and shields for insight.
The top level plan consists of one large open plan with kitchen and living area. The spatial openness is strengthened with large windows towards the seaview. The space continues towards a large semi-covered roof terrace that captures the view and the afternoon sun.
The house is built in lightwieght cocncrete with a smooth white plaster finish. The exterior and the interior are conducted in white and silver.
House Hundsundveien images / information from SKAARA Architekter
Location: Snarøya, Norway
Norwegian Architecture
Contemporary Norwegian Architecture
Norwegian Architecture Designs – chronological list
Oslo Architecture Walking Tours
Other Norwegian houses designed by SKAARA Architects:
Norwegian Architecture – Selection
Comments / photos for the House Hundsundveien Norway – Snarøya Building, Norwegian Residence page welcome

