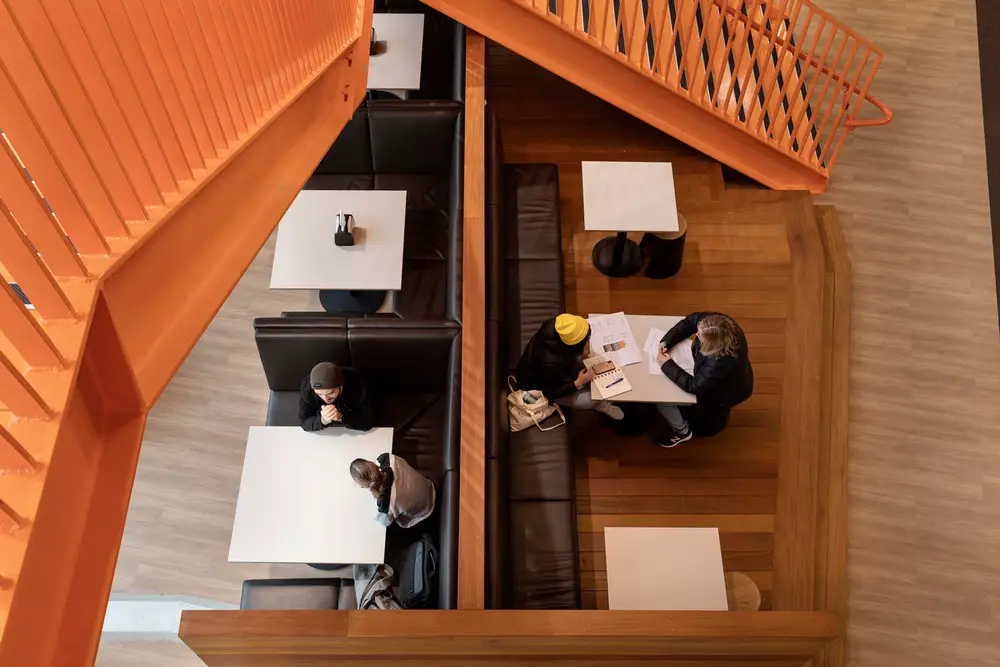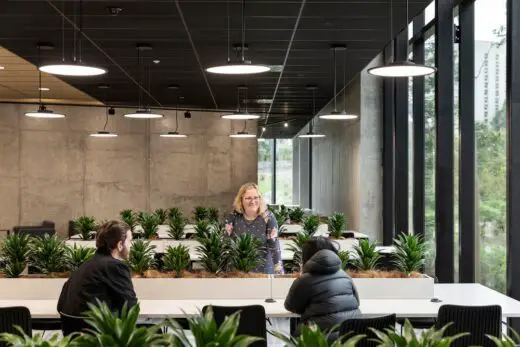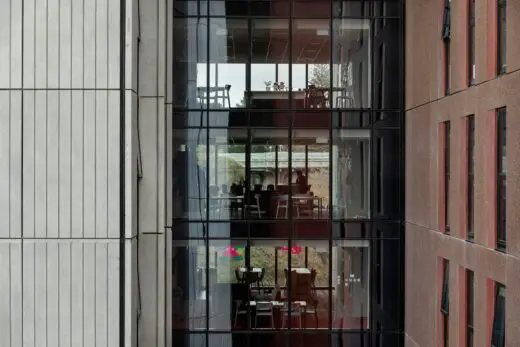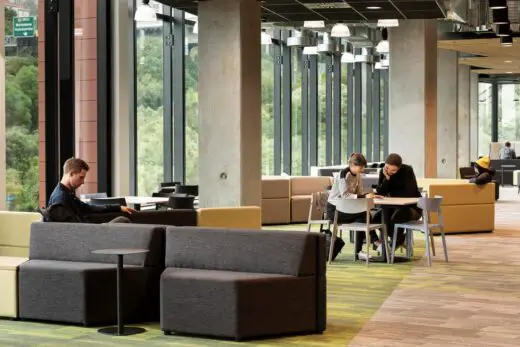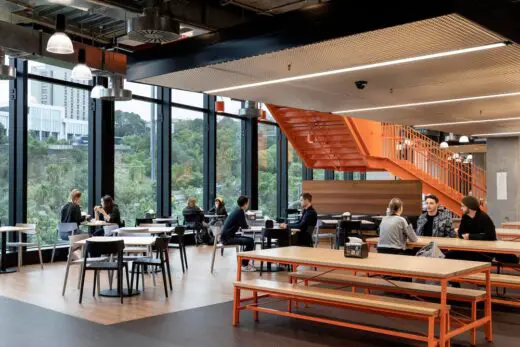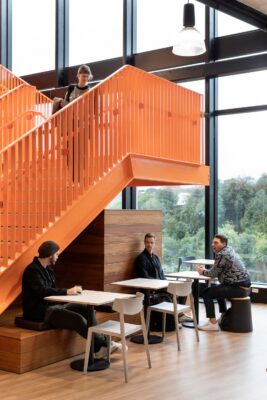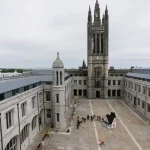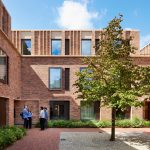Waipārūrū Hall, Auckland Student Accommodation, NZ Real Estate Photos, North Island University Building
Waipārūrū Hall in Auckland
9 June 2022
Architects: Warren and Mahoney
Location: Whitaker Place, Auckland, North Island, New Zealand
Photos by Sam Hartnett and Jono Parker
Waipārūrū Hall Student Accommodation, NZ
This project strengthens the University of Auckland masterplan of creating a student precinct on Whitaker Place. Waipārūrū Hall challenges the norm for student accommodation. Catered for Gen Z and the future Gen Alpha students, the project creates an environment that fosters learning, is an incubator for talent, humanistic value and balance, and encourages a culture of diversity and inclusiveness – beyond just a place to sleep.
786 student rooms are accommodated in two towers connected at the base by a Podium – the ‘Learning Landscape’. The design of this communal space is on the notion ‘LIVE, LEARN, EAT’ influenced by pedagogy, workplace and hospitality design.
The building form embraces these concepts with its sweeping forms connecting back to the city and its outreach to the Auckland Domain and Waitemata Harbour. Maximising the long and narrow site the highly transparent podium level provides a visual connection to the surrounding landscape, while the towers above are spoilt with panoramic views over Grafton Gully and beyond.
Monochromatic with an urban reference, materials remain authentic in nature, while the use of texture and light cleverly adds contrast in the environment. The raw structure of the building is celebrated and embraced, as are the building services. The main entry Plaza extends the streetscape into the interior with its use of raw and polished concrete and an expanded mesh halo over the reception desk. The Podium is anchored by the vibrant Atrium stair, connecting the entry Plaza to the double height Atrium space and the study spaces to the dining experiences below.
A High Street at podium level provides connection to study spaces and casual dining on the fringes. Spaces are designed for the student experience and cater to a diverse range of uses.
Furniture is flexible and can be adapted to suit evolving student needs. Private study booths, open collaboration, interactive areas with or without technology and places to pause are all readily available. Seclusion can be sought deeper into the floor plate, where the built spaces reside; or the Fringe offers inviting soft seating bathed in natural light as a tranquil space to relax or focus.
Vibrant bespoke graphic elements that reference the surrounding urban landscape inject life and energy to the core building functions as well as acting as simple wayfinding cues. Contour-inspired graphic overlays to the glazed elements shield users from distraction, without being overwhelming. Common areas with saturated colours palettes on each accommodation level act as the social hubs and foster a sense of community.
Waipārūrū Hall in Auckland, North Island – Building Information
Architect: Warren and Mahoney – warrenandmahoney.com
Completion date: 2020
Photography: Sam Hartnett and Jono Parker
Waipārūrū Hall, Auckland Student Accommodation images / information received 090622 from Warren and Mahoney Architects
Location: Whitaker Place, Auckland, North Island, New Zealand
NZ Architecture
New Zealand Architecture Designs – chronological list
More Auckland building designs by Warren and Mahoney Architects on e-architect:
MacMurray Centre
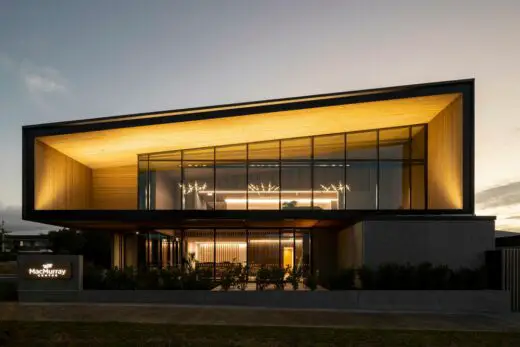
photo : Jono Parker
MacMurray Medical Centre, Auckland
Auckland TVNZ Television Network Centre
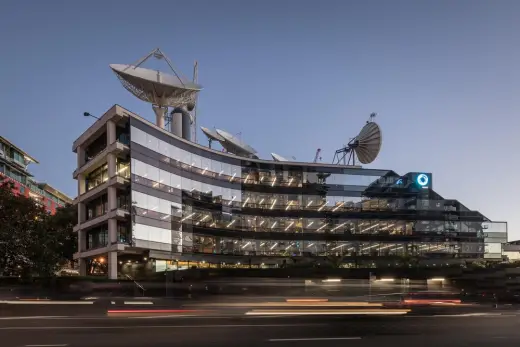
photo : Patrick Reynolds
Auckland TVNZ Television Network Centre Building
Recent Architecture in New Zealand
Design: Stevens Lawson Architects
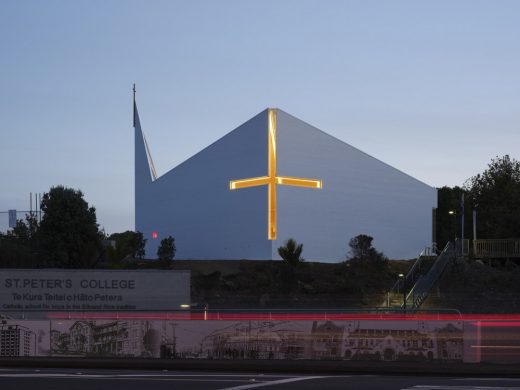
photograph : Mark Smith
The Chapel of St. Peter in Auckland
Design: CTRL Space
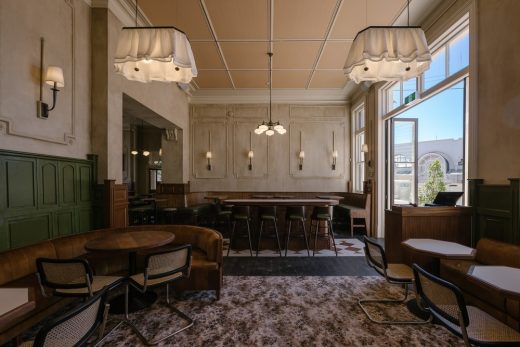
photo : Jono Parker
Hotel Ponsonby, Auckland
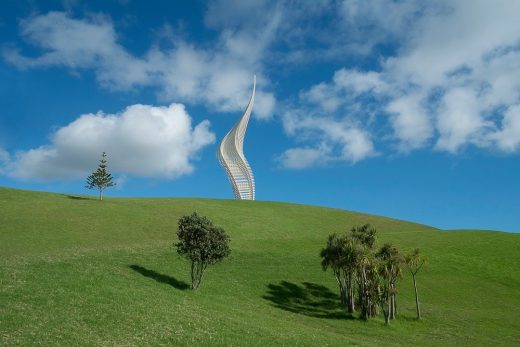
photography : David Hartley-Mitchell
Jacob’s Ladder, Gibbs Farm Sculpture Park
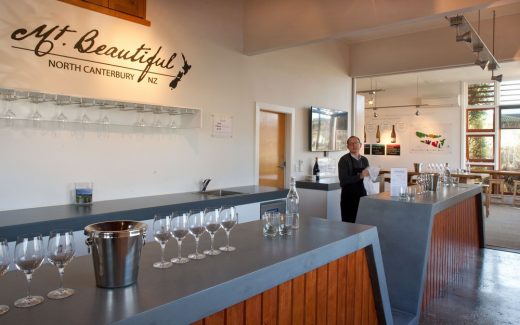
image from architects office
Mt. Beautiful Tasting Room in Cheviot
Design: Stevens Lawson Architects
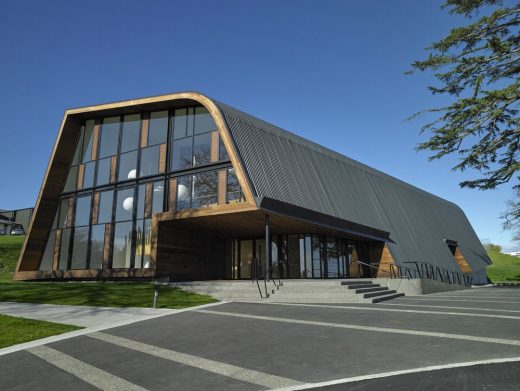
photograph © Mark Smith
Blyth Performing Arts Centre in Havelock North
Comments / photos for the Waipārūrū Hall, Auckland Student Accommodation NZ design by Warren and Mahoney Architects page welcome.

