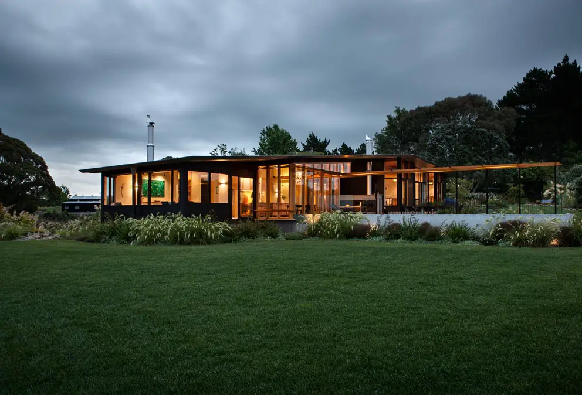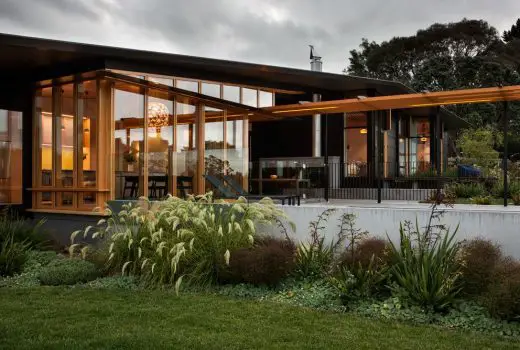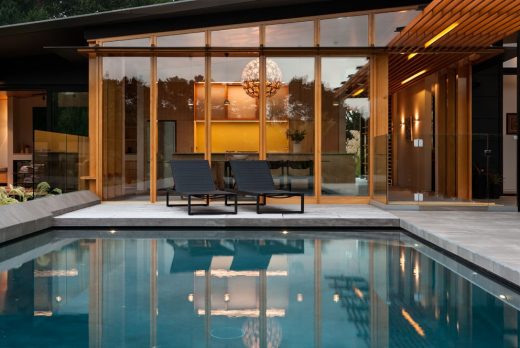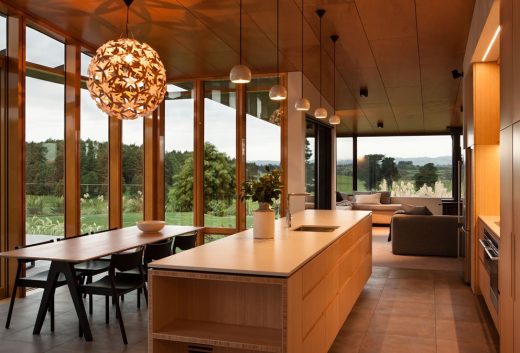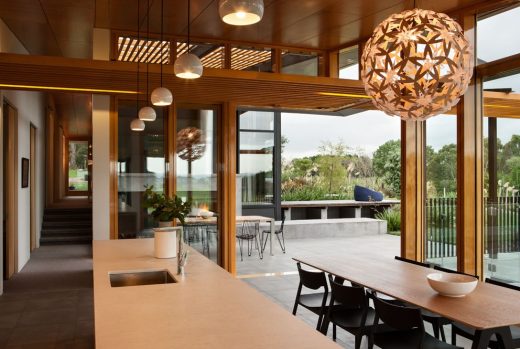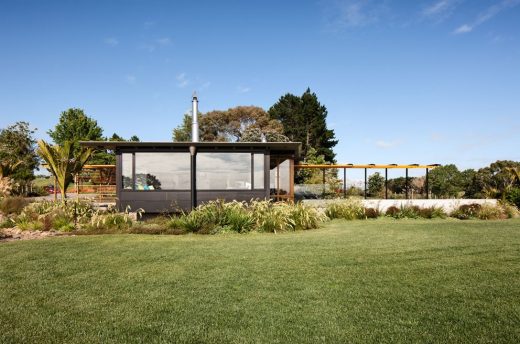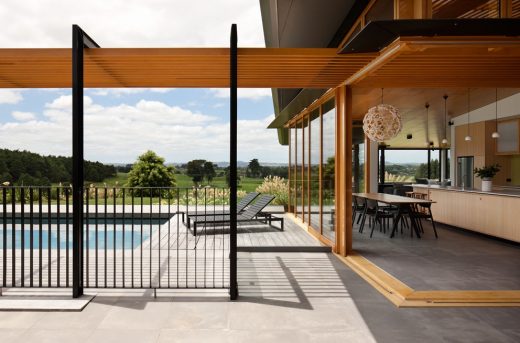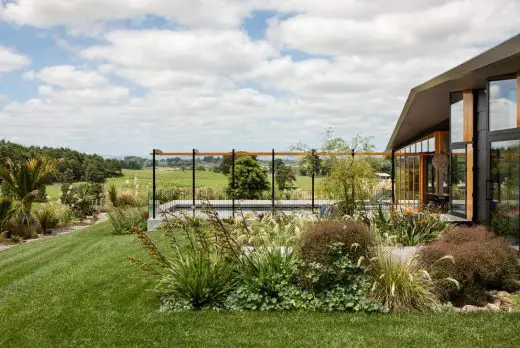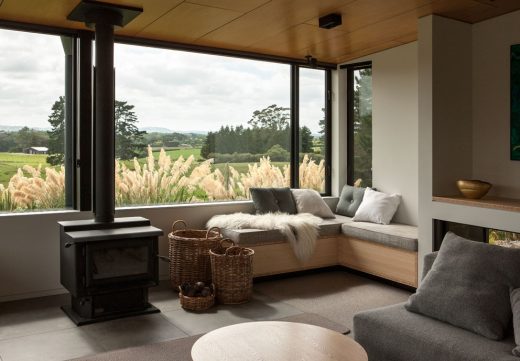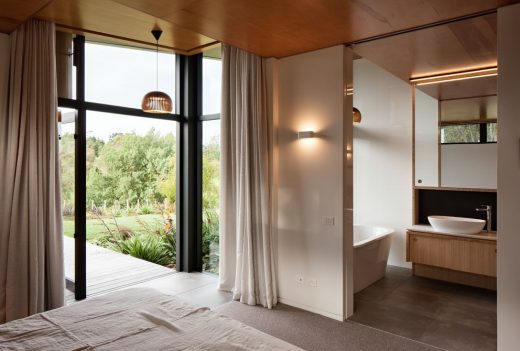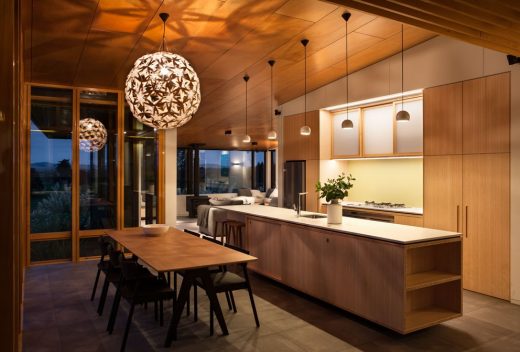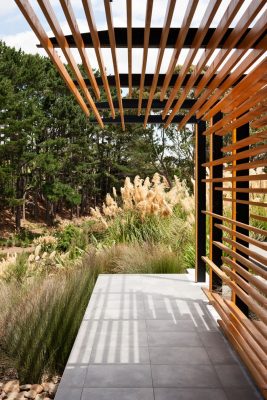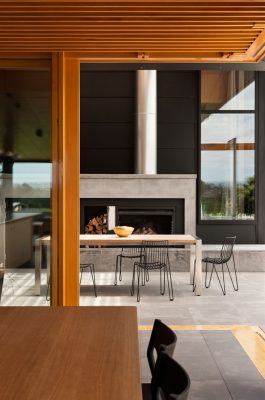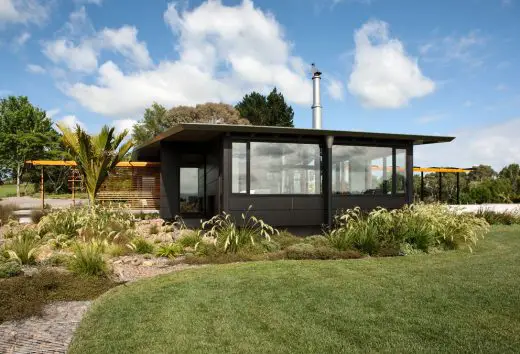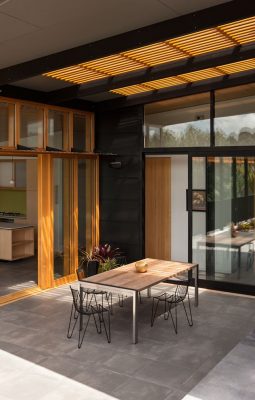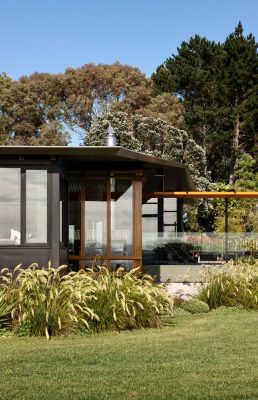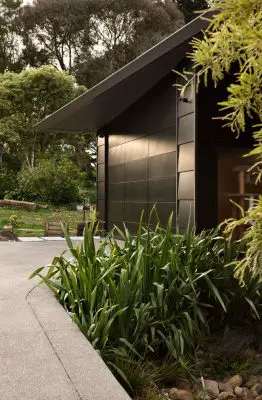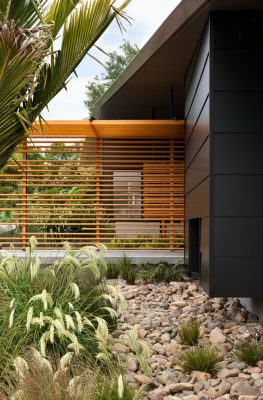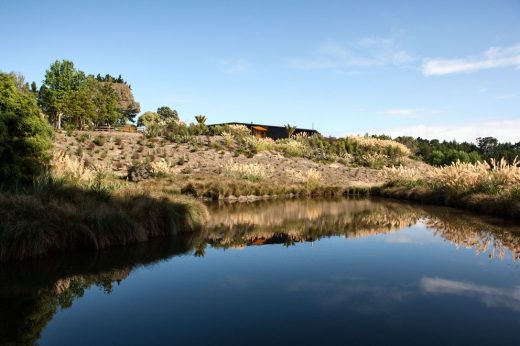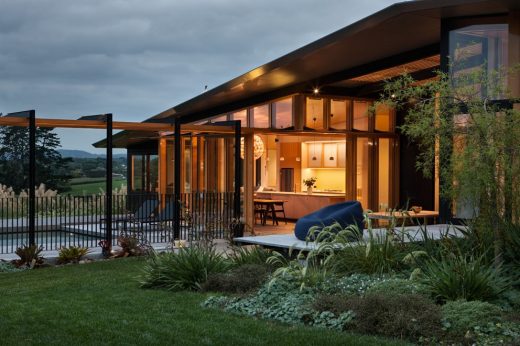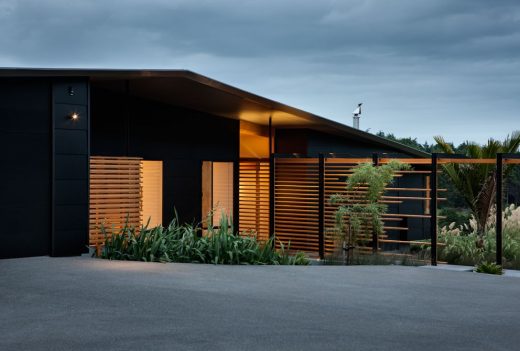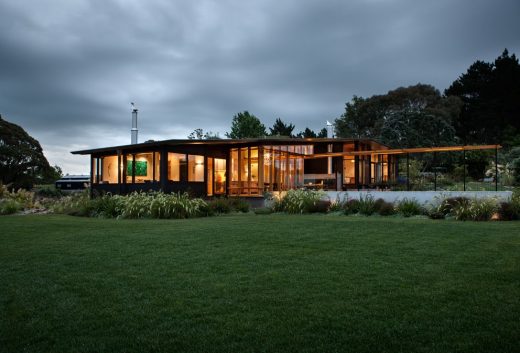Te Hihi House, Karaka Residential Development, New Zealand Home, Architecture Images
Te Hihi House in Karaka
New Zealand Residential Building design by Strachan Group Architects
29 Sep 2016
Te Hihi House
Design: Strachan Group Architects
Location: Karaka, North Island, New Zealand
Te Hihi House, New Zealand
Client Brief:
Having purchased a lifestyle block in rural Karaka, near Auckland, New Zealand, the clients approached Strachan Group Architects (SGA Ltd) to design their new home.
The client brief required a three-bedroom home with an additional study that could also accommodate guests.
Their wishes were for a contemporary “New Zealand” styled house that blended in with its rural surroundings, without employing a traditional “farm house” aesthetic.
The new house was also to be home to a variety of pets, so robust materials with low maintenance finishes were asked for.
A swimming pool and wine cellar were requested, as well as a secondary utility entrance in lieu of the traditional farm porch and mud-room. The house also had to relate to the extensive wetlands in the valley below.
Architect Statement:
Te Hihi embraces the interminable rural setting amidst the gentle rolling landscape distinctive of Karaka, 45 kilometers south of Auckland City. The building is sited where two valleys converge to form a narrowing spur of land from which immediate and distant vistas can be experienced in all directions.
The main axis of the house follows the incline of the land, expressed with a central hallway that finds relief in large viewing windows to the east. Spaces are organised along this circulation path, shifting and tapering to each gain an eastern aspect and northern sun. This axis is intersected by the entry concourse and continuous pergola, which slices across the ridge and connects to the northern lawn and pool area.
The traditional weatherboard has been re-worked in a large format to respond to the elongated building form, rendered black to recess into the landscape and contrast the glowing warmth of timber.
The roof form is an all-encompassing wedge form, responding to the tapering landform. Deliberately blank to the southern approach, the windows are sculpted-out recesses, forcing outlook in a downward direction to the extensively landscaped wetlands below.
Te Hihi House in Karaka – Building Information
Construction time: 15 months
Project size: 280 sqm
Completion date: Sep 2016
Photography: Simon Devitt
Te Hihi House in Karaka images / information from Strachan Group Architects
Website: Strachan Group Architects on e-architect
Location: Karaka, Auckland, New Zealand
Auckland Buildings
Contemporary Buildings in Auckland
Auckland Art Gallery Toi o Tamaki
New Zealand Architecture
Contemporary New Zealand Buildings
New Zealand Building Designs – chronological list
New Zealand Architects Studios
Comments / photos for the Te Hihi House in Karaka page welcome

