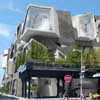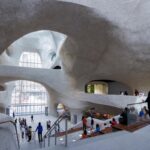Whitney Museum Upper East Side Building, New York Architecture, Architect
Whitney Museum New York : Upper East Side Architecture
Marcel Breuer Building, Madison Avenue, Manhattan, USA
Address: 945 Madison Avenue, Upper East Side
Date: 1966
Architect: Marcel Breuer
About Marcel Breuer & The Breuer Building
Marcel Breuer
updated Mar 28, 2016 ; Nov 19, 2012
Whitney Museum
Marcel Lajos Breuer (Hungary, 1902-1981) is considered one of the great masters of Modernism in the 20th century. Beginning his career as one of the first students at the Bauhaus in Germany, Breuer was recognized at an early age for his skills in sculpture and design by the school’s founder Walter Gropius, who became his lifelong mentor. In the 1920s, Breuer received acclaim for his invention of tubular steel furniture and became a Master faculty member of the Bauhaus, later teaching in the school’s newly established architecture department.
In the 1930s, Breuer moved to London where he began working for Jack Pritchard, founder of the Isokon company and one of the UK’s earliest modern design practitioners. During this time, Breuer created his iconic Long Chair and experimented with bent and formed plywood as an extension to his earlier design methods in steel. In 1937, Breuer’s mentor Gropius was appointed chairman of Harvard’s Graduate School of Design, leading him to move to the United States and join the faculty. Their subsequent partnership introduced a new model for designing American modern houses, and set the stage for the blossoming of Breuer’s career.
In 1941, Breuer moved to New York City where he established an architectural practice. The shift from residential projects to major institutional commissions represented an important turning point in his practice. Breuer’s buildings for the UNESCO Headquarters in Paris (1955) and the monastic Master Plan and Church at St. John’s Abbey in Minnesota (1954) solidified his international reputation and showcase his embrace of concrete as a primary medium, and the Whitney Museum of American Art (New York, 1966) remains today one of his most famous and influential projects. Other notable projects include: IBM Research Center. (France, 1961); United States Department of Housing and Urban Development Headquarters (Washington, D.C., 1963-68); Franklin D. Roosevelt Memorial (Washington, D.C., 1966); St. Francis de Sales Church. (Michigan, 1967); and Central Library (Georgia, 1977).
Whitney Museum New York Building History
When the great Bauhaus architect Marcel Breuer (1902–1981) received the prestigious commission to build a new museum of American art in New York in 1963, it was the beginning of one of the defining decades of the century. All over Manhattan, dizzying monuments to consumerism, television, and commerce were constructed in glass and steel.
Acclaimed for his mastery of stone and concrete with institutional buildings and private homes across Europe, the Hungarian-born émigré crafted the Whitney Museum of American Art at the peak of his career (constructed 1963–66), a living monument in contrast against the transient, disposable trends of its time. Convinced that the sandy, genteel apartment buildings of the Upper East Side would soon be replaced with a new skyline of gleaming office towers, and equally convinced of the importance of longevity in architecture, Breuer conceived the museum as a solid, permanent sanctuary for the art within and all that it represented.
In this contained, self-confident building, on the corner of 75th Street and Madison Avenue, Breuer created a personal and intimate museum experience. Described by The New York Times in 1966 as “harsh, but handsome,” its crisp granite facade—sometimes dark grey, often pinkish—steps up and forward over the entrance, peppered with distinctive asymmetrical windows that reveal almost nothing of the interior activity.
The street level, on the other hand, is wide open, as Breuer wanted to acclimatize the visitor from the hustle of Madison Avenue to a profound engagement with art. The entrance experience is a slow procession that begins with a walk under a low concrete canopy and over a sunken garden, which reveals great glass walls into the lower ground spaces, before entering the grand, iconic lobby with its rows upon rows of moonlike shades. Only then could visitors either move down towards the sculpture court or upwards and into the galleries.
The desire for a flexible exhibition space determined the large, open galleries that now remain. Three of its floors suspend precast concrete, open-grid ceilings designed to allow movable wall panels and flexible lighting that can be rearranged for each new exhibition. The handcrafted staircases and the burnished bronze finishes throughout speak to a level of sophistication, artistry, care, and commitment that Breuer had in creating the building. Breuer himself worked on the roughly textured concrete on the inside of the lobby.
The Breuer building has proved its status as a singular museum experience unlike any other, and remains one of the most recognizable modern icons in New York and one of the world’s landmark arts buildings. The building has been named as The Met Breuer by The Metropolitan Museum of Art in honor of this influential architect.
Updated March 2, 2016
This building contains a contemporary art collection of around 12,000 paintings.
Nov 2012 – Great Space’s Oheri Otobo offers his irreverent impressions of the Whitney Museum, from its trapezoid windows to it’s tank like exterior.
Here is the Whitney Museum by Marcel Breuer in New York Film on YouTube
Credits for the video:
Toros Kose from After Effects
Art Direction from Delaine Isaac
Writing from Delaine Isaac and Oheri Otobo
Narration from Oheri Otobo
Marcel Breuer also worked on the Paris UNESCO Building
Whitney Museum Architect – Marcel Breuer
New Project:
Whitney Museum of American Art building, Gansevoort St, Meatpacking District, Downtown Manhattan
2008-
Renzo Piano
Whitney Downtown Museum – Design Proposal
[2010]
Axis Mundi

image from architects
Whitney Downtown Museum
Marcel Breuer is also famous for having designed beautiful, simple chairs (I’m sitting on one as I write this: black leather and stainless steel tubular frame, a classic!) – similar in style to the Modern furniture of architects Gropius and Mies van der Rohe
Location: 945 Madison Avenue, New York City, USA
New York City Architecture
Contemporary New York Buildings
NYC Architecture Designs – chronological list
New York City Architecture Tours by e-architect
Key New York Buildings close to the Whitney Museum
Seagram Building
375 Park Avenue, New York
1958
Ludwig Mies van der Rohe, Architect; Philip Johnson
Seagram Building
Guggenheim Museum
1071 Fifth Avenue, East Harlem, New York
1959
Frank Lloyd Wright Architect
Guggenheim Museum New York
Rockefeller Center
Design: Raymond Hood, Architect
Rockefeller Center New York
Comments / photos for the Whitney Museum New York – Madison Avenue Architecture page welcome
Whitney Museum – Website: www.whitney.org



