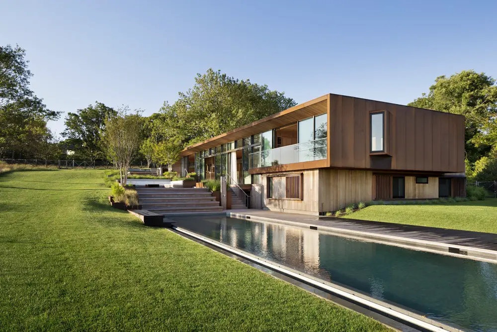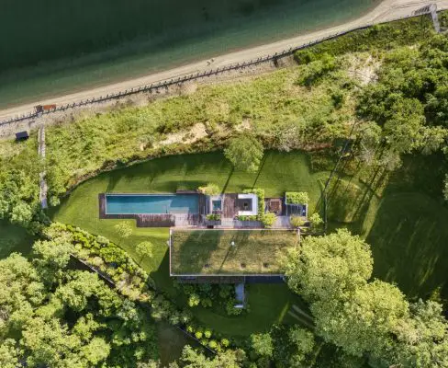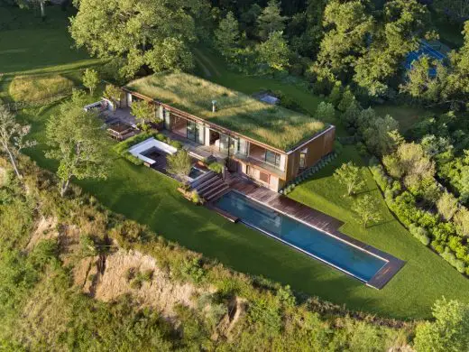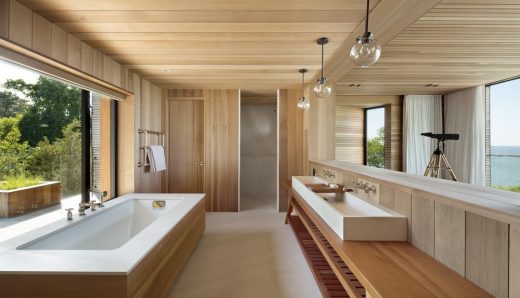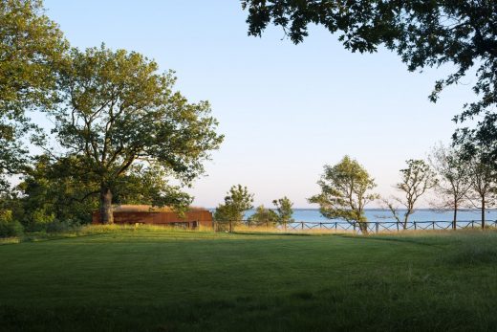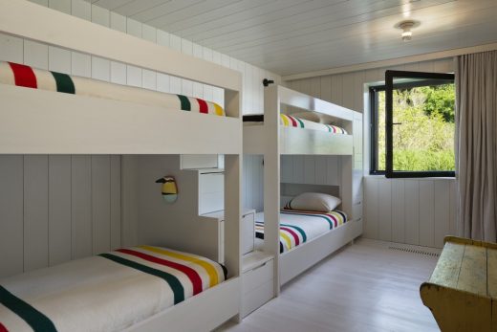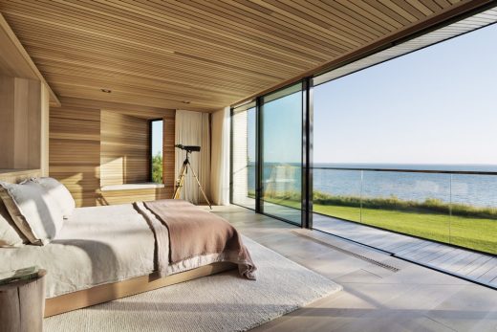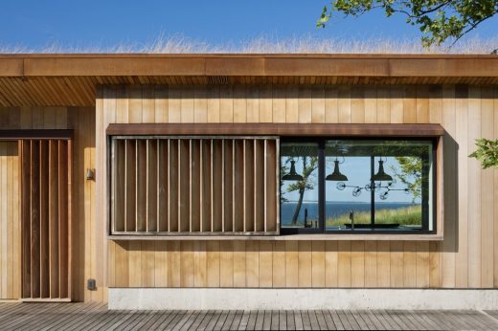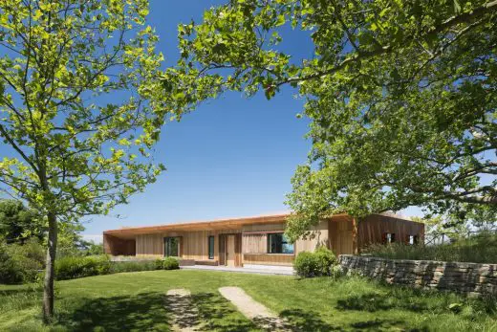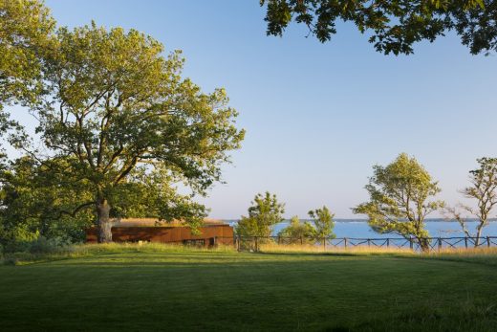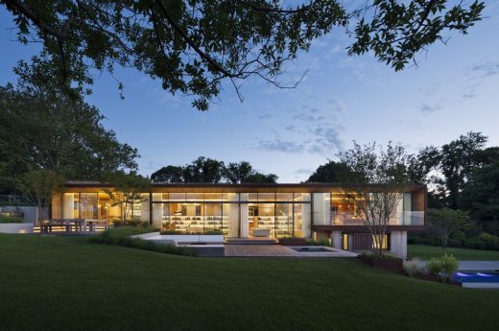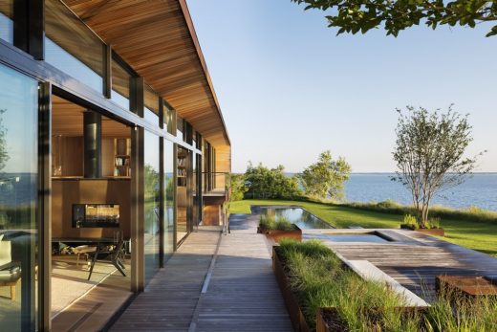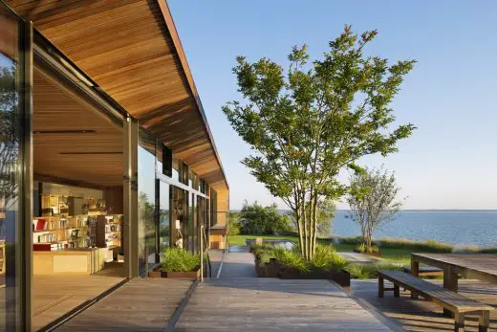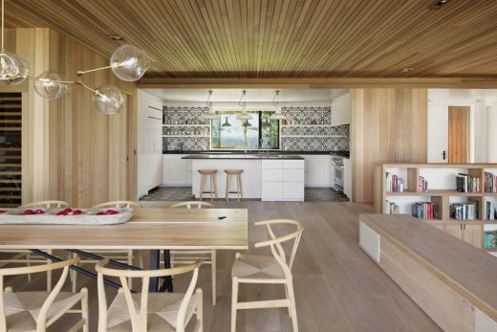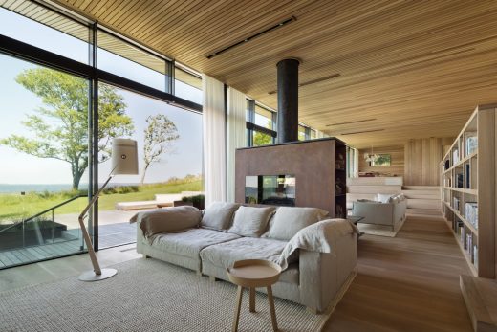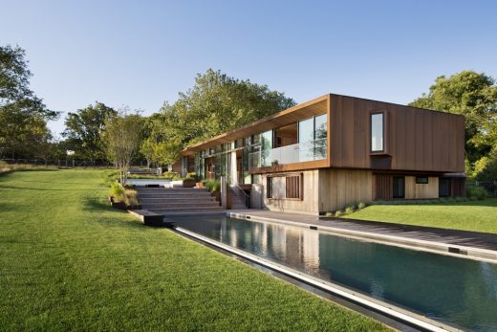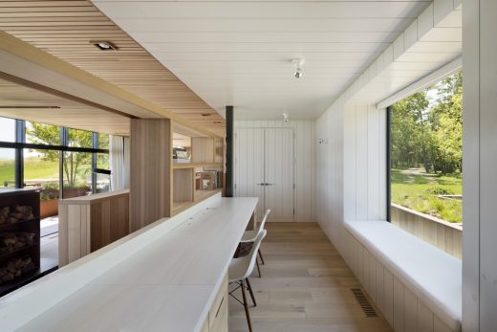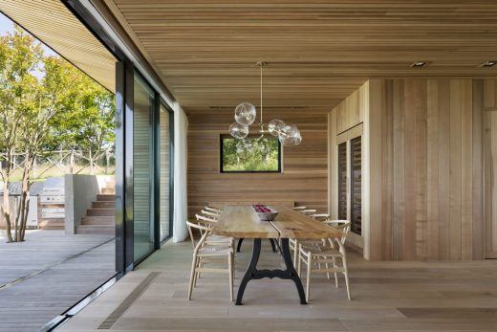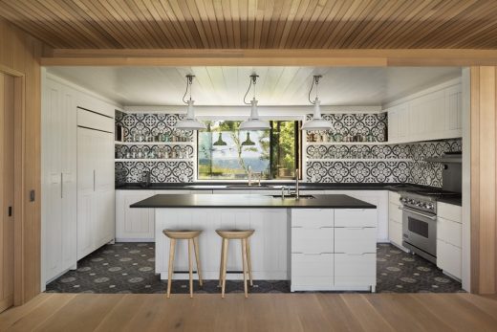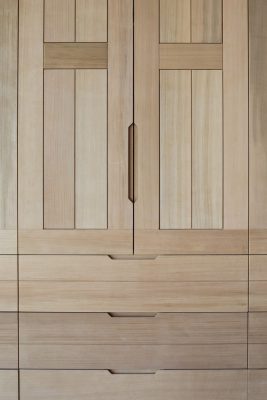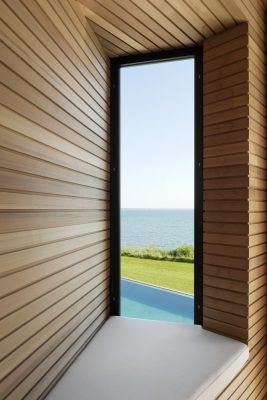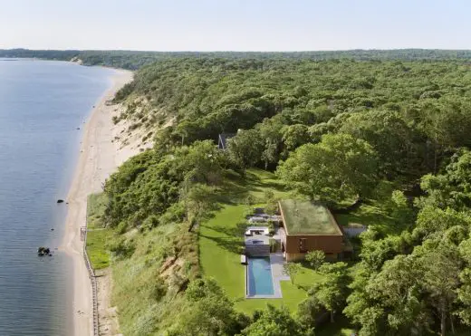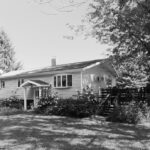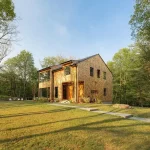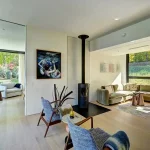New House in Hampton Bays, NY, New York State Residence, Suffolk County Property Images
Peconic House in Hampton Bays
Contemporary New York State Coastal Residence design by Mapos Architects, United States of America
Oct 3, 2019
Peconic House in Southampton, NY
Architects: Mapos
Location: Hampton Bays, Southampton, Suffolk County, New York, USA
The Hamptons enjoys a storied past. Unique daylight and compelling landscapes have drawn artists to this part of Long Island’s South Fork for the last century and a half, and their work here includes an important body of modernist fine art and architecture.
Peconic House, Hampton Bays
Yet more recently, the Hamptons’ allure has outsized its capacity—sprouting insensitive residential development, snarled traffic, and a national reputation for showing off. When a longtime Mapos client asked us to consider creating a multi-generational family retreat overlooking the Peconic Bay, we initiated dialogue about preserving the Hamptons’ historic character while accommodating the scale and refinement of 21st-century living.
Prior to assigning this commission to Mapos, the husband and wife had purchased five acres of bluff top, in which the Peconic Bay and old-growth forest sandwich a sliver of meadow. In that time, they had also become deeply enthralled by the property’s existing trees and fauna, particularly a 70 foot tall sycamore standing near the center of the meadow.
Emboldened by our vision of reasserting the Hamptons’ creative and environmental legacies, the couple requested a compound that leaves as little imprint on the site as possible.
The Peconic House is comprised of a 4,000-square-foot building and 2,000-square-foot terrace. Gently wedged into a hillock just north of the great sycamore and featuring low-slung proportions, the residence is designed to preserve the tree’s sun exposure and original views to Peconic Bay. Its roof is planted with native meadow grasses to camouflage human intervention, and to minimize the project’s impact on the watershed.
The 200-foot terrace steps down the hillock in parallel to the residence, culminating in a 75-foot infinity-edge lap pool that extends to the west.
Together, the house and terrace form positive and negative volumes, whose palette of concrete, cedar, reclaimed ipe wood, and Corten steel soften the overall linearity and evoke local vegetation and coastline. These unfinished materials are slowly developing a natural patina, and their color will ultimately blend into and become part of the landscape.
Because the clients expressed a lifelong interest in Richard Serra and Andy Goldsworthy, the unfolding sequence with which one encounters these modern artists’ installations inspired the strategy by Mapos for approaching the residence.
Approaching guests follow a meandering stone wall through the woods and meadow of the site, eventually leading to a crisp line of Corten steel piercing the meadow; moving toward that image ultimately reveals the main residence, and conveys the visitor to its threshold.
Opening to a stepped living room that frames an east–west panorama of the Peconic Bay, the residence’s entrance was conceived as a startling experience—as if one has emerged from the forest. The interior further abstracts the bluff-top landscape, with unfinished cedar and reclaimed white oak following the site’s topography and crossing to the terrace via 100-foot-long glass wall.
Every design decision supports this blurring of built environment and nature: the green roof promotes biodiversity while its cantilevers provide daylight harvesting in the morning and shade in the afternoon, and articulation of the east elevation creates a prow-like bay window for the master bedroom. The interiors’ abstraction and literalness play off one another, and intimate an overall sustainability strategy that makes this project as sympathetic to the environment, performance-wise, as it is visually.
Peconic House, Hampton Bays – Building Information
Location: Hampton Bays, New York
Client/Budget: Undisclosed
Completion: Spring 2016
Square footage: 4,000
Sustainability highlights: 3,000-square-foot green roof, SIPs construction; extensive reclaimed materials; LED lighting
Work performed: Full suite of architectural services, including landscape consultation, interiors, and lighting and furniture design
Design & Construction Team:
Architect: Mapos
Interior Designer: Mapos
Lighting Designer: Mapos
General Contractor: Gentry Construction Company, Inc.
Landscape Design: John Beitel
Engineering: Condon Engineering, P.C.
Vendors:
Glazing: North Shore Window & Door / Fleetwood / Vitrosca,
Structural Steel: Tebbens Steel
Green Roof: NY Green Roof / John Beitel
Flooring: Madera-Trade
Built-in Millwork: LCK Enterprises
Bathroom Fixtures: Waterworks / Duravit / Kohler / Geberit
Kitchen Appliances: Viking / Gagenau / Aga
Fireplace: Accucraft
Exterior Decking: Madera-Trade
Lighting: Eurofase / School House / Lindsey Adelman / Rich Brilliant Willing
Window: Treatments – Maharam / Kirsch / Mechoshade
Tiles: Apa Visa
Stone: Stone Source
Photography: Michael Moran
Peconic House in Hampton Bays images / information received from Mapos
Location: Hampton Bays, Southampton, Suffolk County, New York, USA
New York City Architecture
Contemporary New York Buildings
Manhattan Architectural Designs – chronological list
New York City Architecture Tours by e-architect
Long Island Residences
Selection of new luxury Long Island properties on e-architect:
Georgica Cove House, East Hampton
Design: Bates Masi + Architects
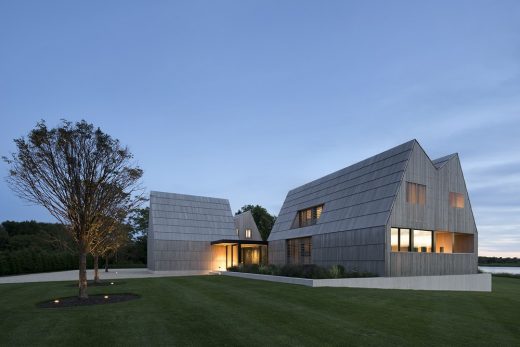
image from architects
New House in East Hampton, NY
Design: Blaze Makoid Architecture Architects
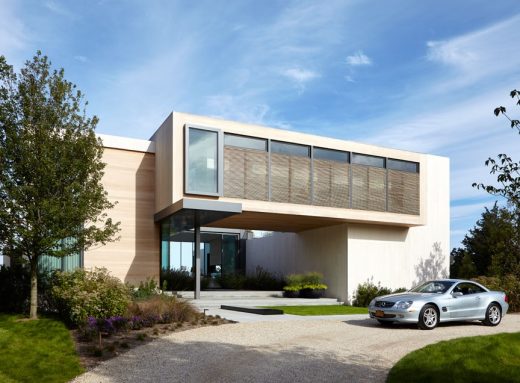
photo from architects
New Residence in North Haven
House on Great Hill Road in Southampton, Suffolk County
Design: Rangr Studio architects
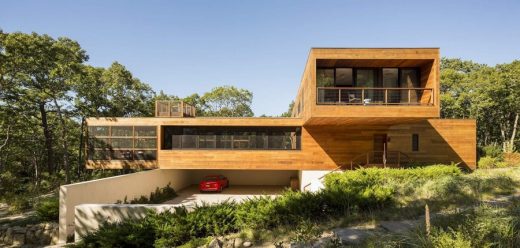
photograph © Paul Warchol
Contemporary House in Southampton
New House in East Quogue, Southampton, Suffolk County, New York
Design: Barnes Coy Architects
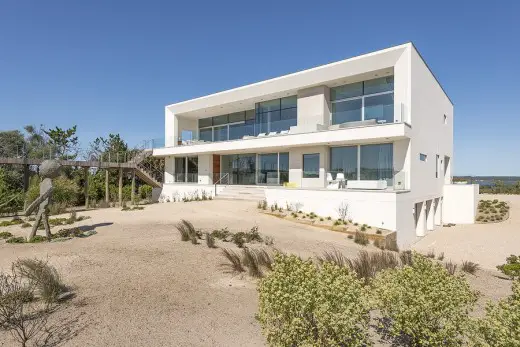
photograph : Paul Domzal
New House in East Quogue
South Harbor House, North Haven, Suffolk County
Design: Blaze Makoid Architecture Architects
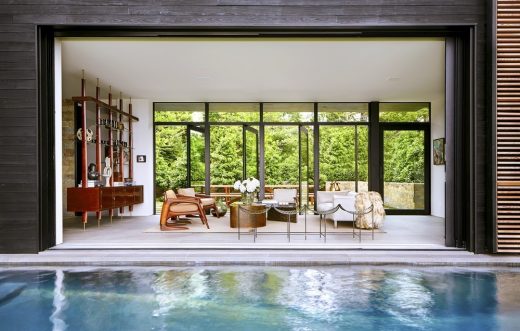
photoghraph : Trevor Tondro
South Harbor House in North Haven
East Hampton House, southeastern Suffolk County, eastern end of the South Shore of Long Island, NY
Design: Smith-Miller + Hawkinson Architects LLP
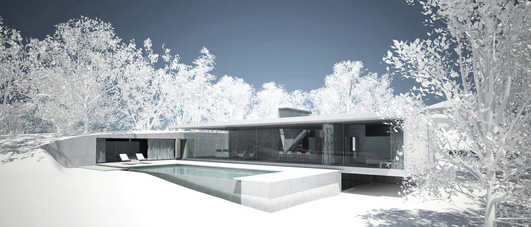
image from architects
East Hampton Home
Long Island Beach House
Architects: Thomas Phifer and Partners
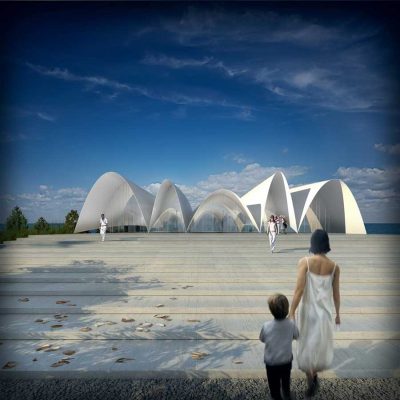
image © Scott Frances
Long Island Beach Property
New York State Architecture Designs
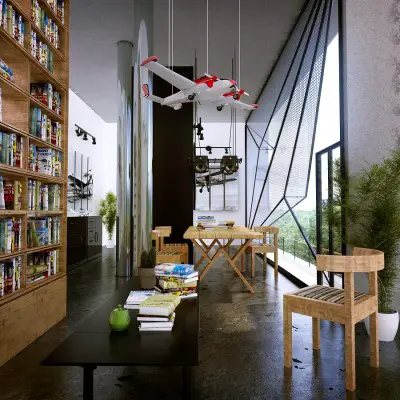
picture from architects
Comments / photos for the Peconic House in Hampton Bays – page welcome
Website: Hampton Bays

