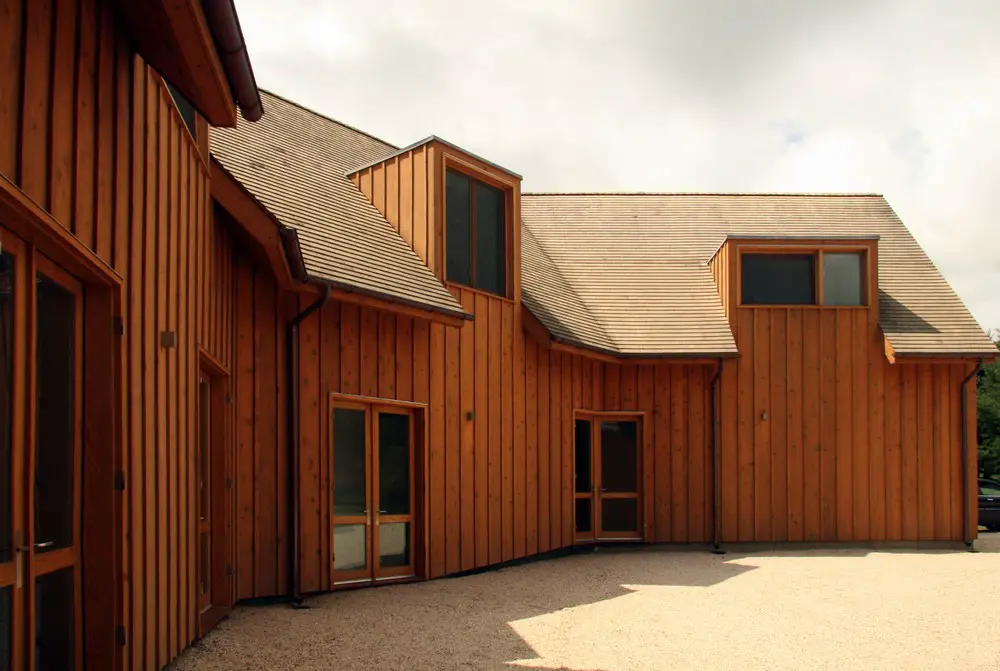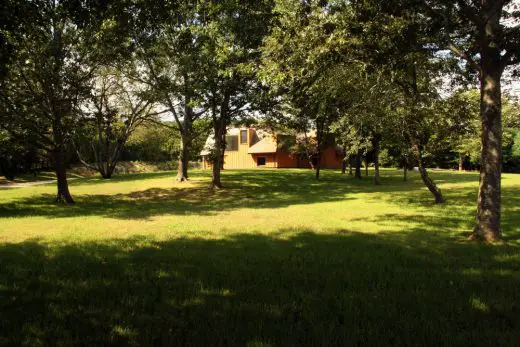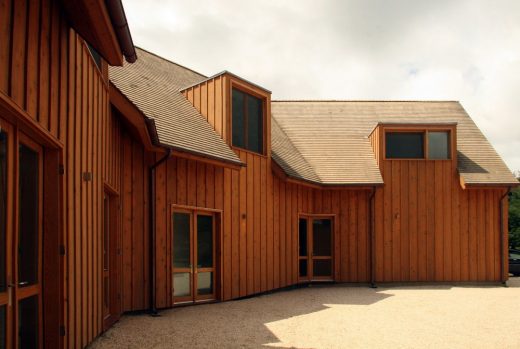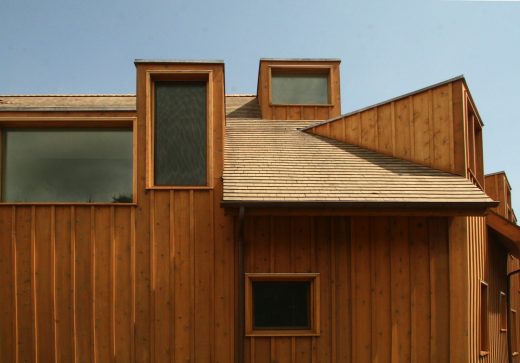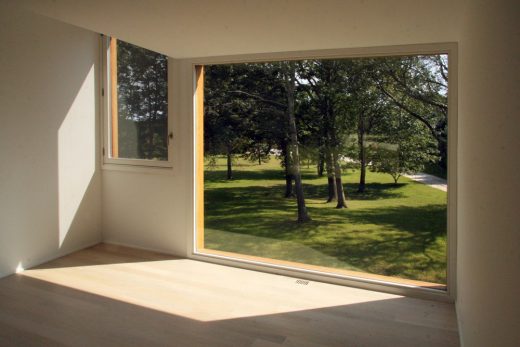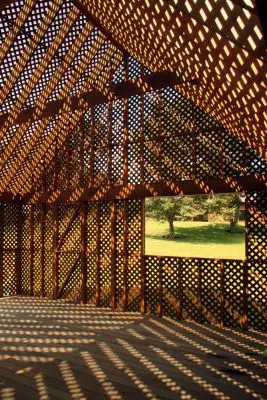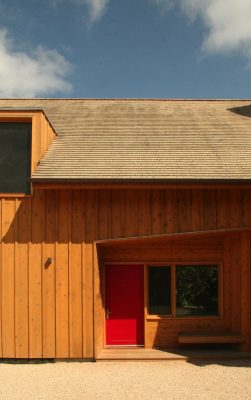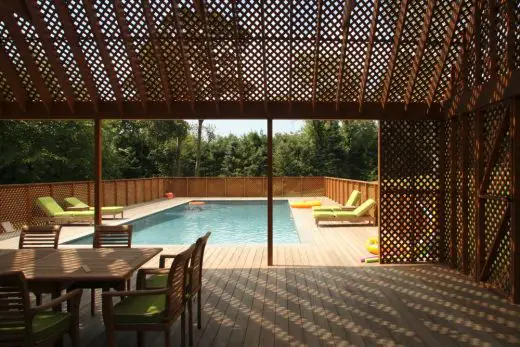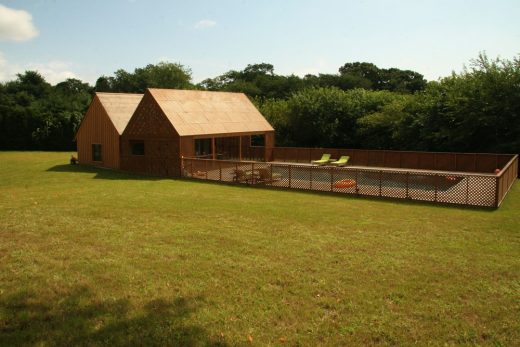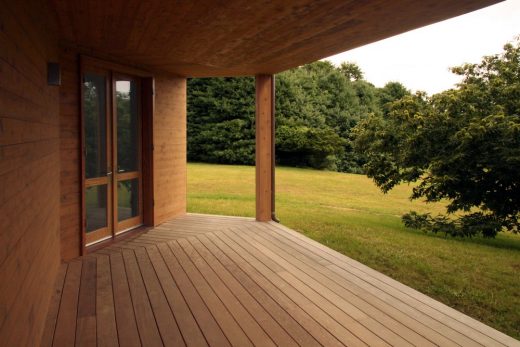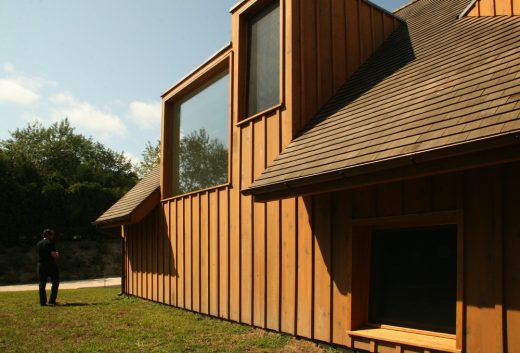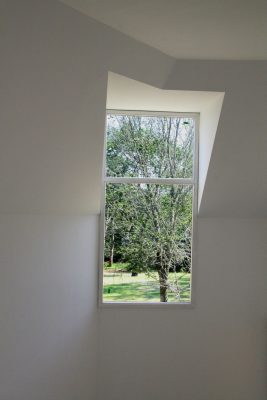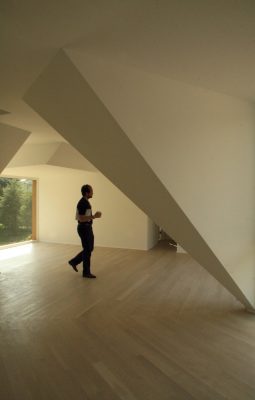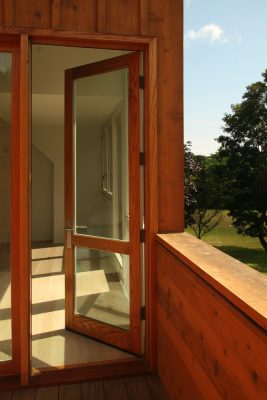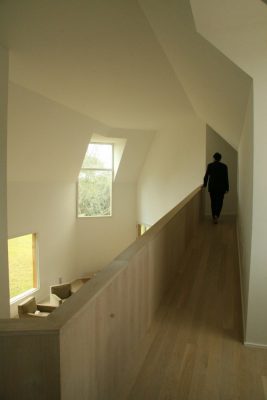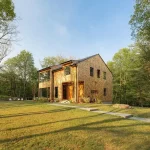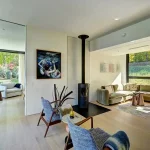Centrifugal Villa in Southampton, NY, New York State Residence and Pool House, Architecture Images
Centrifugal Villa in Southampton, NY
New York State Residence and Pool House design by Obra Architects, NY, United States of America
Apr 25, 2019
Centrifugal Villa
Design: Obra Architects
Location: Southampton, Suffolk County, New York, USA
The Centrifugal Villa is arranged around a hollow center, as if the heart of the house had somehow fallen outside its body. The string of subsequent spaces in its interior provide a comprehension of the whole by sacrificing their individual geometric cohesiveness to the fractured configuration of the entire composition.
The experience of the interior is characterized by constantly shifting vanishing points, at the place of their collision in each crease of the plan, large openings cutting dormer scoops on the roof, centrifugally release the views out to the surrounding landscape.
The house, defined by this idea rather than a formal imposition, cannibalizes the local “vernacular,” distorting it through hexagonal introspection of the plan and the transposed proportion of the parts. Set on a 5-acre property overlooking an agricultural reserve, the project includes a poolhouse with a separate guesthouse and garage structure.
Designed as wood post-and-beam structure, the exterior cladding is detailed with vertical board and batten seams to give continuity to the building exterior and encourage a uninterrupted rhythmic flow around the elevations.
Centrifugal Villa in Southampton – Building Information
Designed: Obra Architects
Location: Southampton, NY, USA
Client: Confidential
Year: 2008
Status: Built
Program: Residential
Size: 1230 sqm
Team: Obra Architects Silman Engineering
Photography: Jennifer Lee
Centrifugal Villa in Southampton, NY images / information received 250419
Location: Southampton, Suffolk County, New York, USA
New York Architecture
Another Long Island house designs by Blaze Makoid Architecture
Ferry Road House, North Haven, Suffolk County
Design: Blaze Makoid Architecture Architects
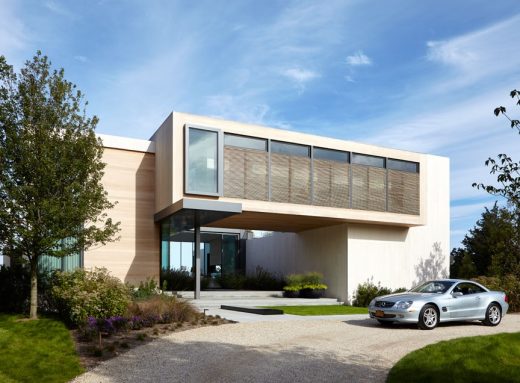
photo from architects
New Residence in North Haven
South Harbor House in North Haven
Long Island Residences
Selection of new luxury Long Island properties on e-architect:
House on Great Hill Road in Southampton, Suffolk County
Design: Rangr Studio architects
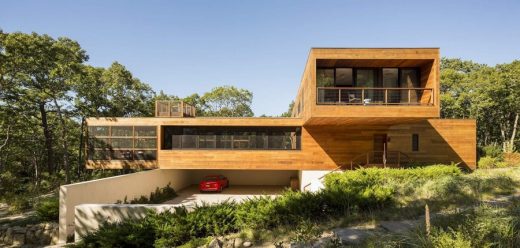
photograph © Paul Warchol
Contemporary House in Southampton
New House in East Quogue, Southampton, Suffolk County, New York
Design: Barnes Coy Architects
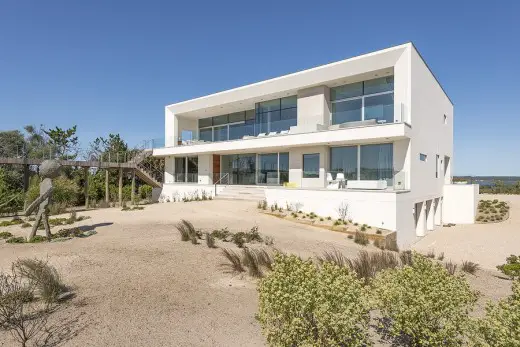
photograph : Paul Domzal
New House in East Quogue
East Hampton House, southeastern Suffolk County, eastern end of the South Shore of Long Island, NY
Design: Smith-Miller + Hawkinson Architects LLP
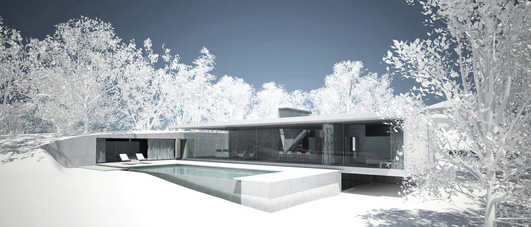
image from architects
East Hampton House
Long Island Beach House
Architects: Thomas Phifer and Partners
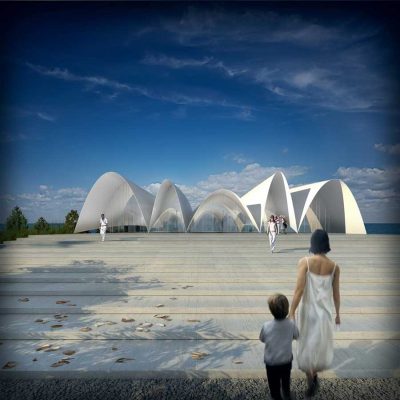
image © Scott Frances
Long Island Beach House
New York State Architecture Designs
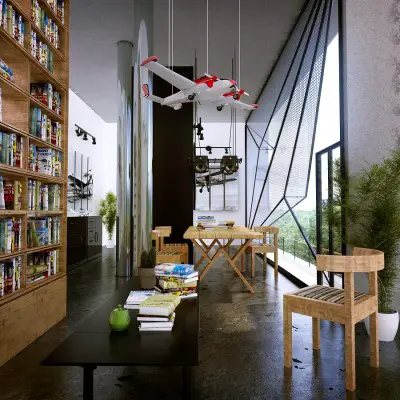
picture from architects
New York Architecture Designs – chronological list
Website: Southampton, Suffolk County, New York
Comments / photos for the Centrifugal Villa in Southampton – NY Real Estate on Long Island page welcome

