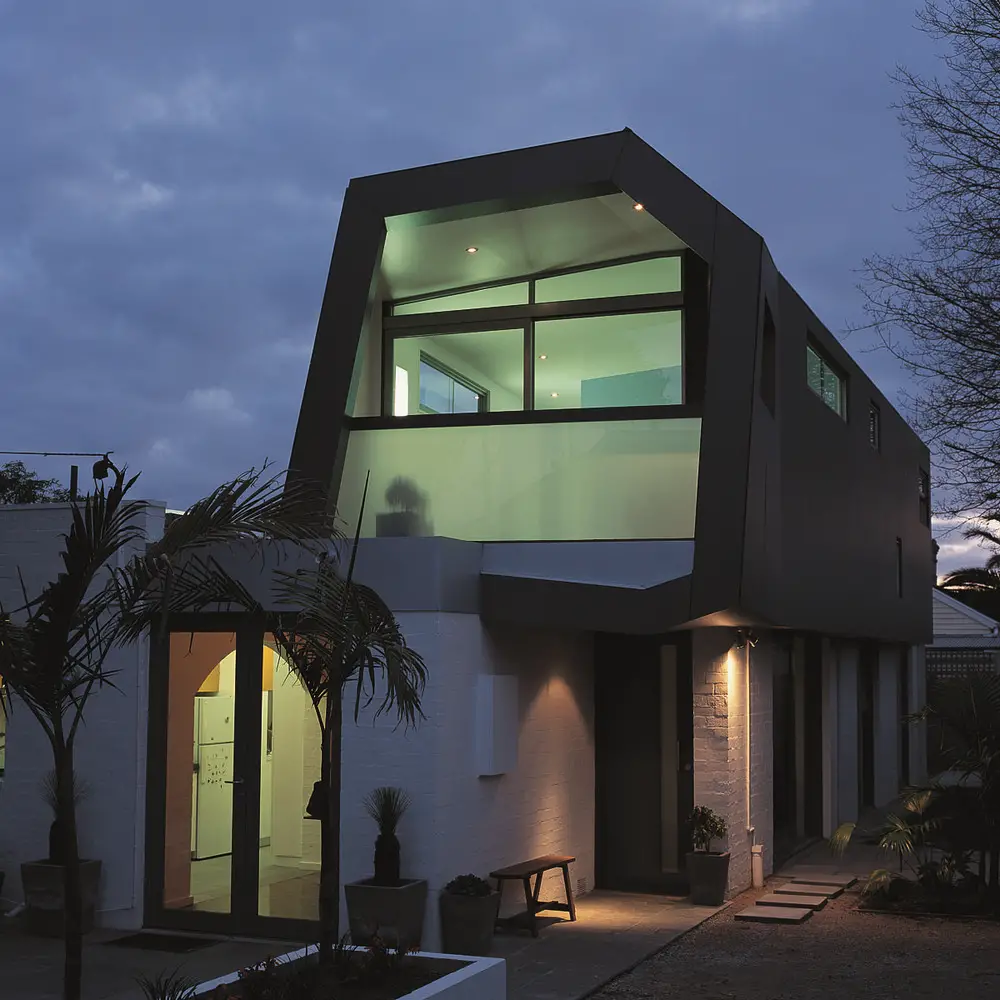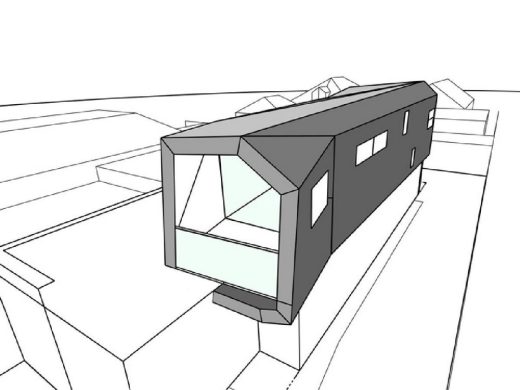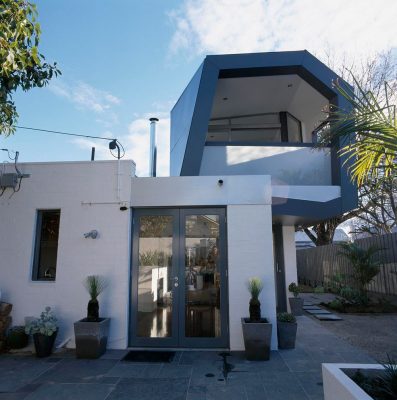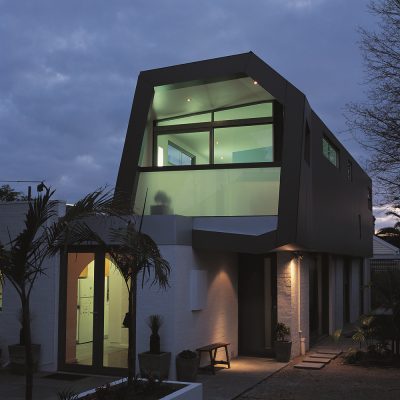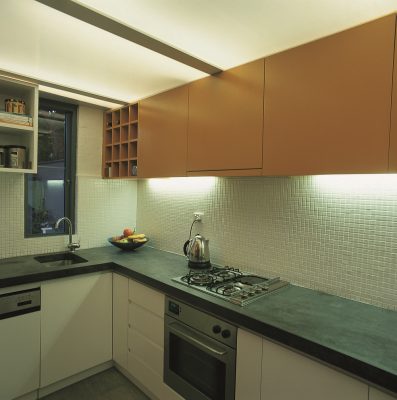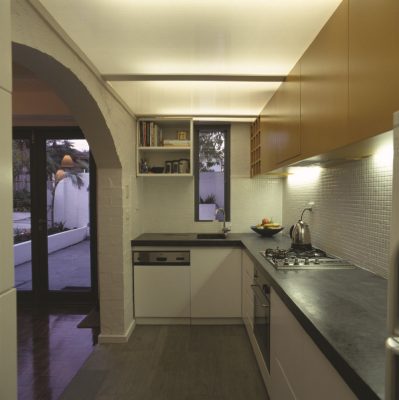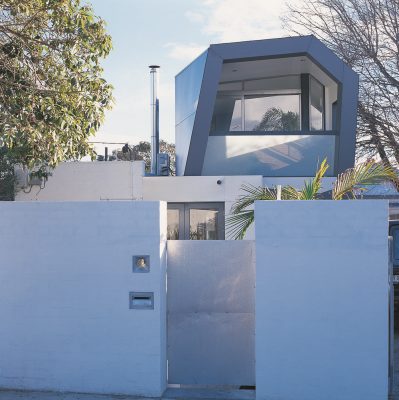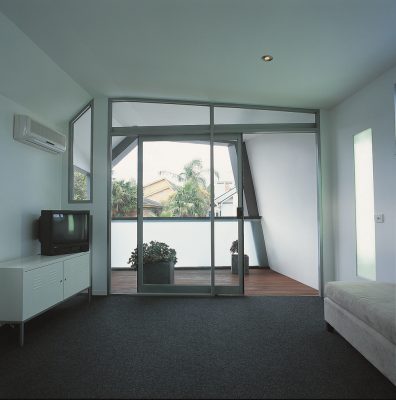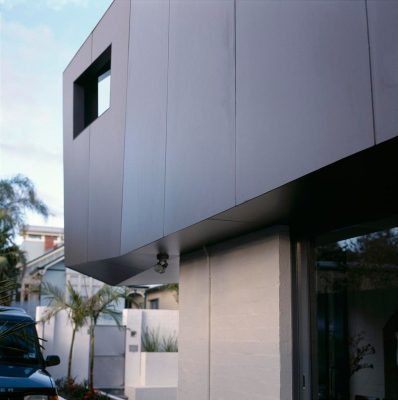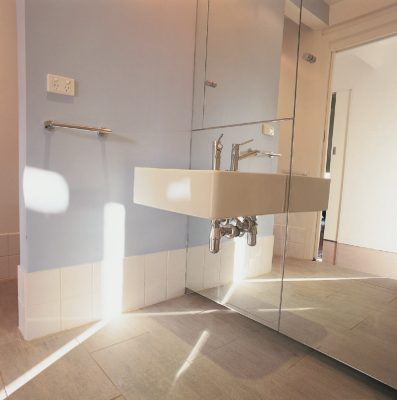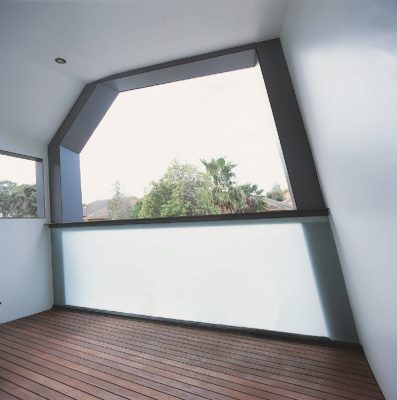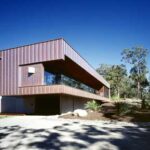Tunnel House, Brighton, Melbourne, Victoria, Australian Real Estate, Building Project, Modern Architecture Images
Tunnel House in Brighton, Melbourne
1 Aug 2023
Architecture: Antarctica Architects
Location: Brighton, Melbourne, Victoria, Australia
Photos: Antarctica Architects
Tunnel House, Australia
The Tunnel House project is an addition of modest budget that adds 60sqm to a small 70s suburban brick bungalow. For a young family, the majority of the new area is an upper-floor addition, with refitting works to the existing building.
The primary gesture is a dark tube or tunnel – a bent extrusion sitting in stark contrast over the (existing) white painted brick house. This flat roofed building had a degree of charm and solidity that encouraged its re-use and respect.
The new tube negotiates a very tight site and sensitive planning environment. The project attempts to use such restrictions as a useful design tool. Its sectional offset allows the second floor to be centred on the site maximizing setbacks, while openings are carefully scaled and located to avoid the neighbours. These restrictions set the upper floor addition free from direct formal relationship through with the ground floor.
The tube is distorted and offset – cantilevering over the brick walls and bending most prominently at the front balcony which perches over the entrance. The end of this tunnel forms an enclosed deck facing into the street creating interaction encouraged by town planning policy.
The skin is a flush and matt metallic coated resin material which maintains an abstraction in the form, and which recedes on the skyline. The palette of the exterior is conventional; the interior uses occasional baby blue and orange that casts onto the outside at night. A double cladding system of ply and resin provides good insulation.
For this project, the expression is the built outcome. The motives of the architect are two fold: to satisfy the requirements of the project, and to develop a suburban prototype for the conditions of the project that can be built on in further work. More particularly, the motivation with this type of project is to make a clear architectural gesture that belies the ordinariness of the planning conditions and the tightness of the budgetary conditions to which it is bound. Furthermore, this project, through the process of design (desired negotiation), developed a formal expression (that of a tunnel) which informed subsequent aesthetic and detail decisions.
Tunnel House in Brighton, Victoria – Building Information
Architecture: Antarctica Architects – https://antarc.com.au/
Project Architect: Graham Crist
Architect: Stuart Harrison
Project size: 163 sqm
Site size: 255 sqm
Completion date: 2003
Building levels: 2
Photographer: Antarctica Architects
Tunnel House, Brighton, Melbourne images / information received 010823
Location: Brighton, Victoria, Australia
Victoria Architecture
Contemporary Architecture in Victoria, Australia
New Melbourne Buildings : current, chronological list
Melbourne Architectural Tours by e-architect
Another Victoria Community Hub building design on e-architect:
Callignee Community Hub
Design: DS Architects
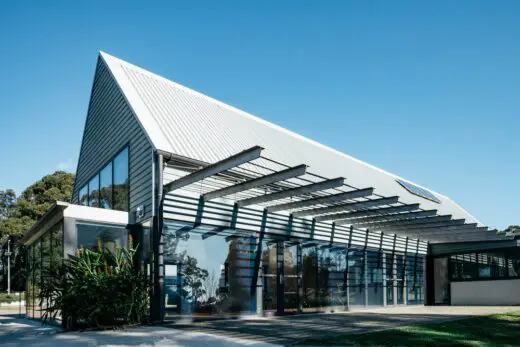
photo : Peter Schreuder
Callignee Community Hub, Victoria
Design: McGann Architects
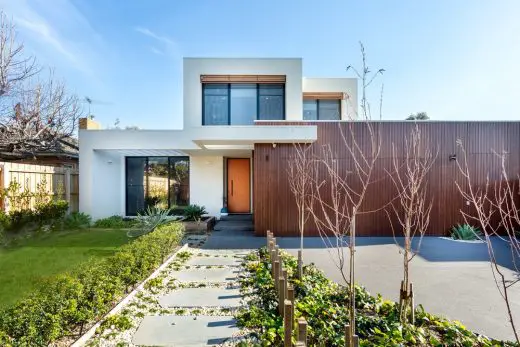
photograph : The Space Cowboy Photography
Thompson Home
Design: Bates Smart Architects
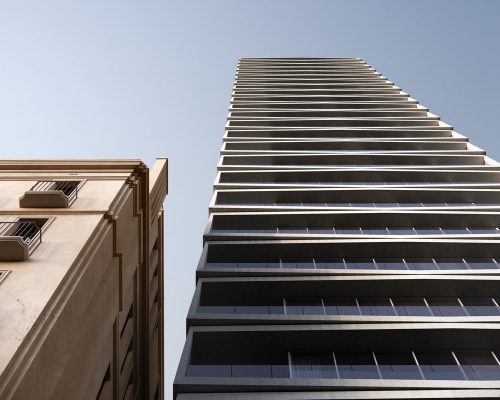
photo © Bates Smart
85 Spring Street Building
Design: MODO Architecture
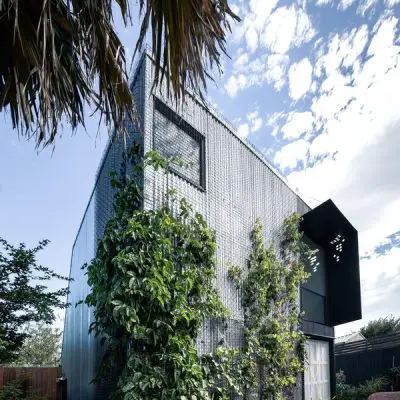
photograph : MODO Architecture
Garden Studio in Moonee Ponds
Flower Merchant and Events Space
Interior Designer: Studio 103
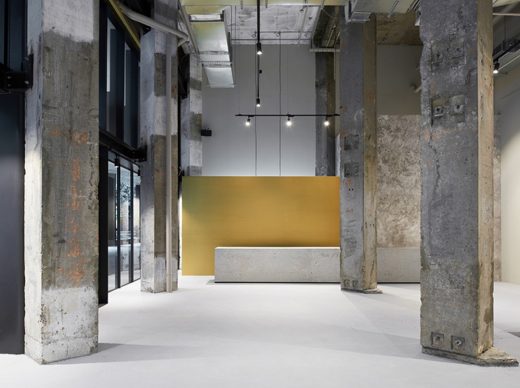
photograph : Dan Hocking
Flower Merchant and Events Space in Melbourne
Architecture in Australia
Australian Architectural Projects
Sydney Architect Studios – design studio listings on e-architect
Comments / photos for the Tunnel House, Brighton, Melbourne designed by Antarctica Architects page welcome

