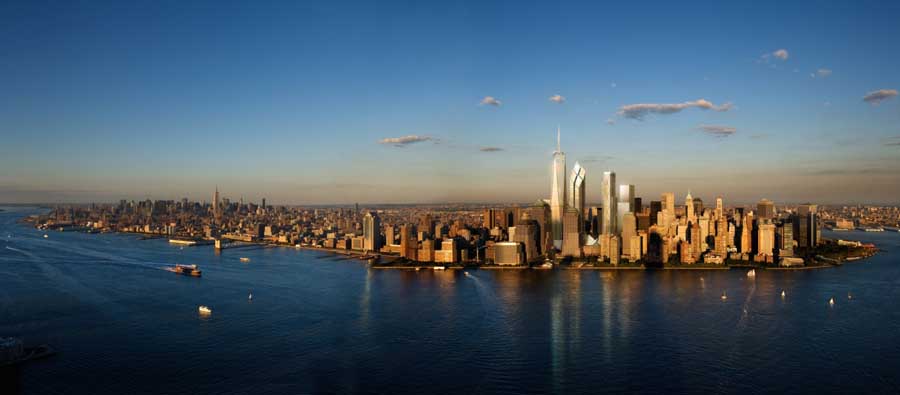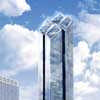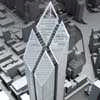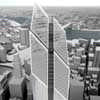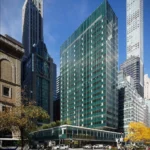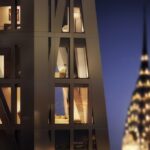200 Greenwich Street, World Trade Center Tower, New York, BIG, Architect, Building
200 Greenwich Street New York : WTC Tower 2
World Trade Center Ground Zero Project, Manhattan, USA design by Bjarke Ingels
200 Greenwich Street NYC – news update and new images, 10 Jun 2015
Jun 3, 2015
World Trade Center Tower 2
World Trade Center Tower 2 News
Design: Bjarke Ingels, BIG architects
News Corp. and 21st Century Fox, the separate media giants controlled by Rupert Murdoch, have taken a big step toward possibly moving to the World Trade Center, reports the New York Post.
The two companies on Tuesday signed a non-binding but detailed letter of intent (LOI) with developer Larry Silverstein to anchor 2 World Trade Center, the media firms confirmed. The 80-plus-story skyscraper would complete a quartet of new jumbos built to replace the Twin Towers’ office space destroyed on 9/11.
The agreement is tentative and no final decisions have been made.
The parties have tapped cutting-edge Danish architect Bjarke Ingels to design the tower, which would have the address of 200 Greenwich St. and rise immediately north of the nearly finished WTC Transportation Hub. The building would have to accommodate highly specific needs for studios, newsrooms and open floor plans — as well as some 100,000 square feet of shopping space to be controlled by WTC retail operator Westfield.
The architect’s BIG Bjarke Ingels Group> (BIG) also designed the Durst Organization’s dramatic, pyramidal apartment and retail project on West 57th Street between 11th and 12th avenues.
Bjarke Ingels’ 2 WTC design would replace an earlier one for the site by British architect Norman Foster, which was intended mainly for financial firms. But Ingels’ tower would still fit in with site planner Daniel Libeskind’s original location and height rules.
May 1, 2015
WTC Tower 2
World Trade Center Tower 2 News
Original Design: Foster + Partners, architects
A new report from the Wall Street Journal suggests that BIG may replace Foster + Partners to realize the World Trade Center 2 (WTC2) tower – the final tower planned to be built on Ground Zero. The 79-story tower, designed in 2006, was stalled due to the economic crash of 2008.
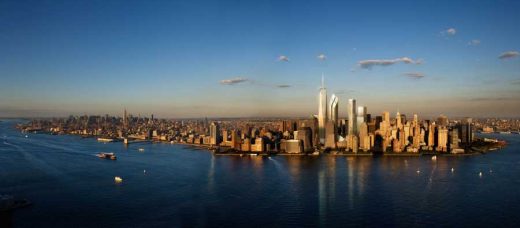
picture : Foster + Partners I Courtesy of: Silverstein Properties
“The final tower planned at the World Trade Center redevelopment could be dramatically altered under a proposal being discussed by 21st Century Fox Inc. and News Corp, which are considering a move to the site, according to people familiar with the talks.
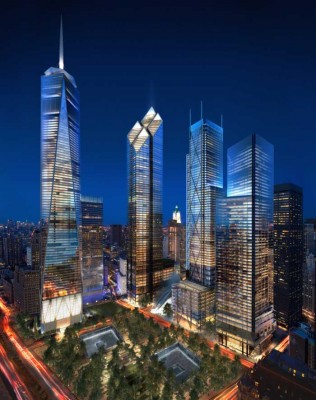
picture : Foster + Partners I Courtesy of: Silverstein Properties
The media companies and developer Larry Silverstein have brought in avant-garde Danish architect Bjarke Ingels to redesign 2 World Trade Center in the event of a move. Mr. Ingels, co-designer of Google Inc.’s planned new headquarters expansion in Silicon Valley, would replace renowned British architect Norman Foster as lead designer for 2 World Trade Center, these people said.”
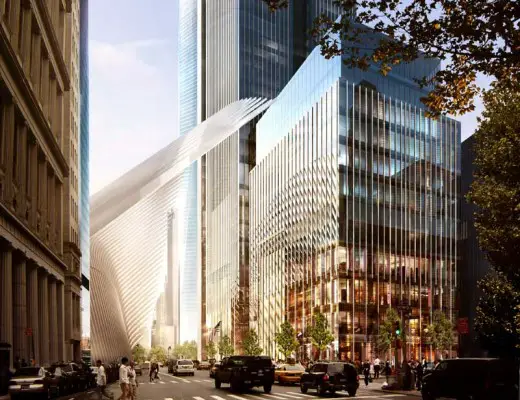
picture : Foster + Partners I Courtesy of: Silverstein Properties
SOM completed 1 World Trade Center in late 2014 and 3 World Trade Center by Richard Rogers is on track to complete in 2017.
Website: 2 World Trade Center – Wall Street Journal article
Apr 6, 2008
200 Greenwich Street
World Trade Center Tower 2
–
Design: Foster + Partners
All images below by the building’s designers : Foster + Partners
Context images showing the skyscraper in the skyline and city zone:
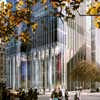
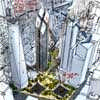
Two World Trade Center is also known by its street address, 200 Greenwich Street. This new Manhattan skyscraper is a new office building on hold and is part of the World Trade Center reconstruction in New York City.
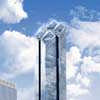
pictures : Foster + Partners I Courtesy of: Silverstein Properties
When completed, the WTC Tower 2 will be located on the east side of Greenwich Street, across the street from the original location of the Twin Towers that were destroyed during the September 11, 2001 attacks.
Foyer view + site plan image + typical plan section through the skyscraper:
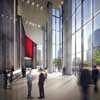
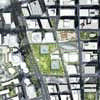
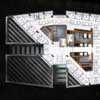
The 79-story WTC Tower 2 building was designed by Foster and Partners. The building will have a height of 1,270 feet (387 m), with an antenna that creates a total height of 1,350 feet (411 m). In comparison, the Empire State Building’s roof at the 102nd floor is 1,250 feet (381 m) tall, and its antenna is 1,472 ft (448 m).
CGI’s of the skyscraper close-up
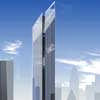
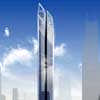
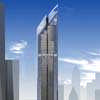
Architects: Foster + Partners, UK
Structural engineer: WSP Cantor Seinuk, New York City
Curtain Wall/Cladding consultant: Permasteelisa SPA
World Trade Centre Tower Two architects – Foster + Partners
Images of the distinctive segmented tower top:
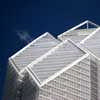
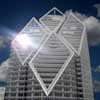
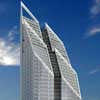
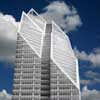
Location: 200 Greenwich Street, New York City, USA
New York City Architecture
Contemporary New York Buildings
Manhattan Architecture Designs – chronological list
New York City Architecture Tours by e-architect
New York Skyscrapers – Selection
56 Leonard Street
Design: Herzog & de Meuron
56 Leonard Street
One Bryant Park – Bank of America Tower
Design: Cook + Fox Architects
One Bryant Park
WTC Tower initial design : Daniel Libeskind Architects
World Trade Center New York – Article on Ground Zero / World Trade Center
99 Church Street Tower, Lower Manhattan
Design: Robert A. M. Stern Architects
99 Church Street Tower
Design: Adjaye Associates
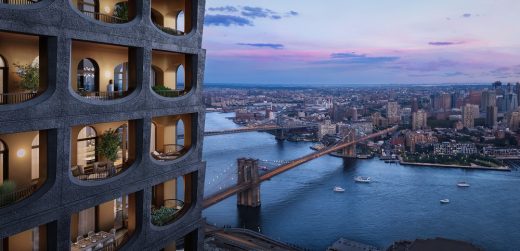
image : Binyan
130 William Manhattan Skyscraper Building
Brooklyn Bridge Competition Design
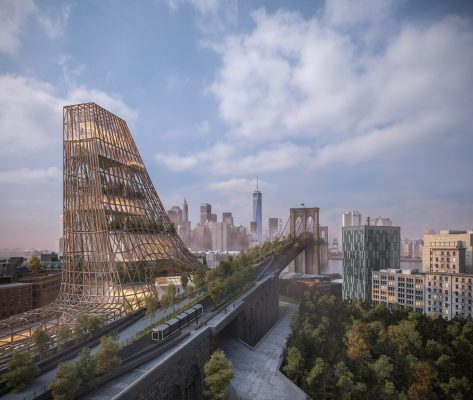
image courtesy of architects
Brooklyn Bridge Design by DXA studio
Buildings / photos for the 200 Greenwich Street New York : WTC Tower 2 page welcome
Website: Tower 2 at World Trade Center

