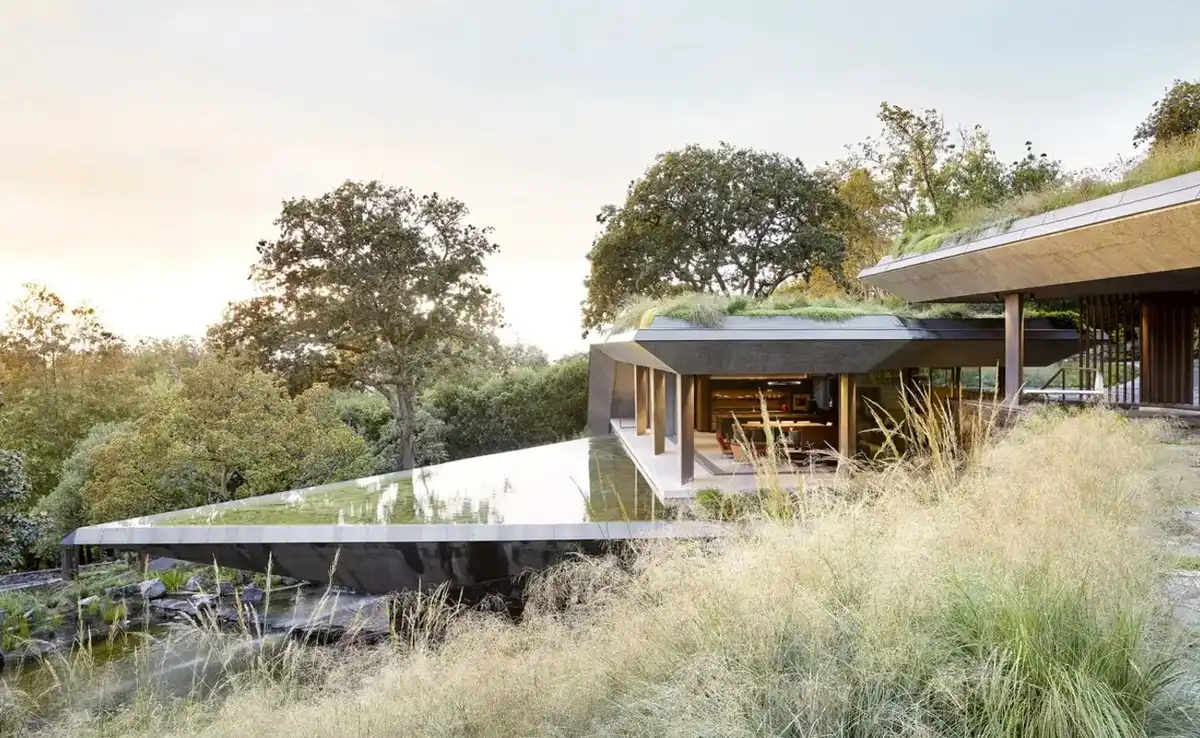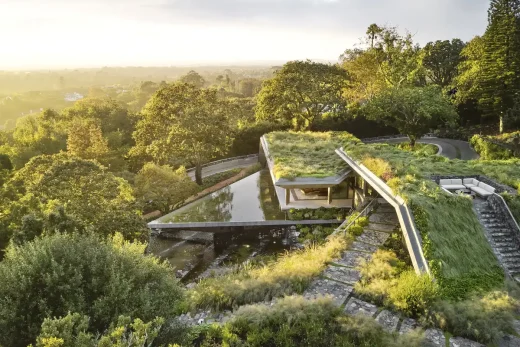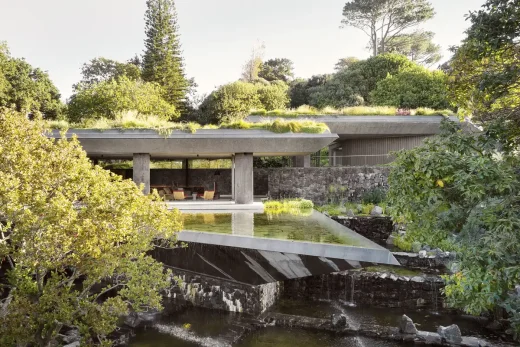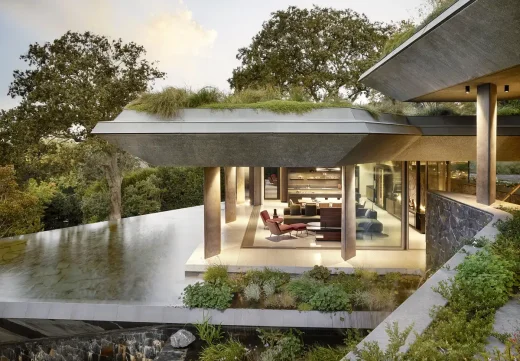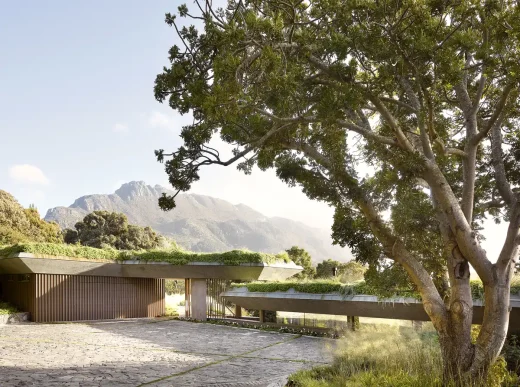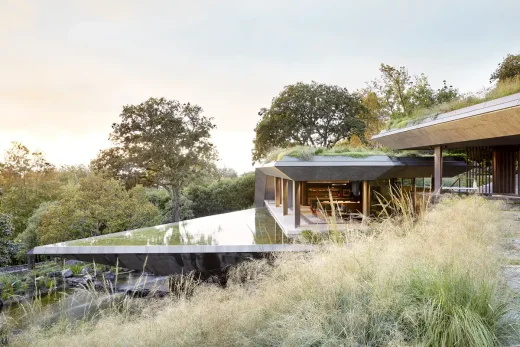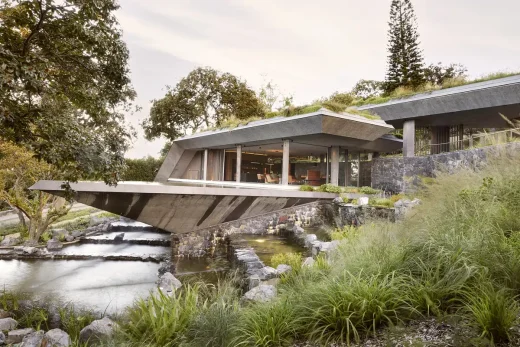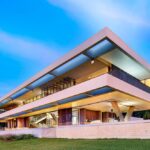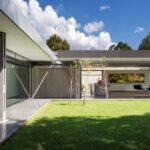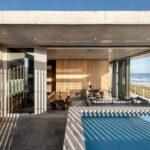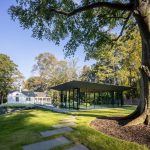Planted Pavilion Cape Town, Constantia estate South Africa architecture images, African high-class design photos
Planted Pavilion in Cape Town
14 December 2024
Design: Malan Vorster Architecture
Location: Constantia, Cape Town, South Africa
Photos by Elsa Young
Planted Pavilion, South Africa
Nestled within a landscape of breathtaking natural beauty, the Constantia estate epitomizes a thoughtfully crafted architectural evolution that has unfolded over nearly two decades, most recently with the Planted Pavilion. This journey began with the restoration of the original house and blossomed into an expanded architectural vision, including the acclaimed ‘Tree House’ and a modern gym pavilion. Most recently, the estate’s story was enriched by the acquisition of a neighboring parcel, opening fresh avenues for exploration.
A serendipitous discovery marked this expansion: a historic poplar-lined wagon road, which has since become a central organizing feature of the estate’s layout. Acting as both a physical and symbolic link between the original estate and the new grounds, this pathway harmonizes past and present, creating a unified narrative. The architects responded to the steep terrain with a structure that sits low within the hillside, enhancing its serene presence amidst the landscape.
Strategically positioned, the new building capitalizes on the landscape’s innate beauty, offering sweeping views over the canopy of trees toward Table Mountain. Expansive glazing frames these vistas, fostering a sense of immersion that connects occupants directly with nature. Inside, an open-plan layout allows for both social interaction and private retreat, thoughtfully bridging indoor and outdoor realms.
Designed in close partnership with a remarkable family known for their expertise in crafting sensory experiences in the food industry, the building subtly reflects their ethos. It embodies a multi-sensory design approach, where architectural elements evoke textures, sounds, and visual rhythms reminiscent of their work’s intangible qualities. The sandblasted concrete core with its rugged texture, for instance, complements the natural surroundings, echoing the feel of local stone, while planted roofs soften the structure’s profile, heightening its bond with the landscape.
The estate’s architectural vision is beautifully complemented by a landscape design that celebrates its natural setting. In collaboration with landscape designers, native plantings were selected to reflect local ecology, promoting biodiversity and inviting exploration. Pathways and stairways reveal ever-changing vistas, each capturing the intricate ways in which architecture and environment engage.
Features like the cantilevered reflection pond add unique sensory dimensions, with water gently cascading to create a calming soundscape. The pond supports aquatic plants through natural filtration, enhancing local biodiversity and offering a tranquil auditory backdrop that enriches the experience of place. Similarly, the verdant planted roof serves not only as an aesthetic choice but also aids in stormwater management, further embedding the structure within its natural context.
The building’s palette of rugged stone accents, natural slate, and terrazzo flooring reinforces its connection to the landscape, adding tactile richness to the design. These materials invite touch and exploration, echoing the sensory ethos that defines the family’s work, and creating a nuanced dialogue between interior and exterior.
Ultimately, the Constantia estate stands as a testament to the lasting synergy between architecture and environment. By balancing built and natural elements, it creates a space that deeply resonates with its surroundings. As the structure matures over time, it will continue to evolve in harmony with the landscape, inviting exploration and offering a truly immersive, multi-sensory experience that reflects the family’s remarkable legacy in sensory artistry.
Planted Pavilion in Cape Town, South Africa – Building Information
Architecture Design: Malan Vorster Architecture – https://www.malanvorster.co.za
Completion Year: 2024
Gross Built Area (m2/ ft2): 365 sq. m.
Project Location: Constantia, Cape Town, South Africa
Program / Use / Building Function: Entertainment pavilion
Photographer: Elsa Young
Planted Pavilion, Cape Town, South Africa property images / information received 141224
Location: Cape Town, South Africa
South African Houses
Horizon Villa, Cape Town
Design: SAOTA and ARRCC
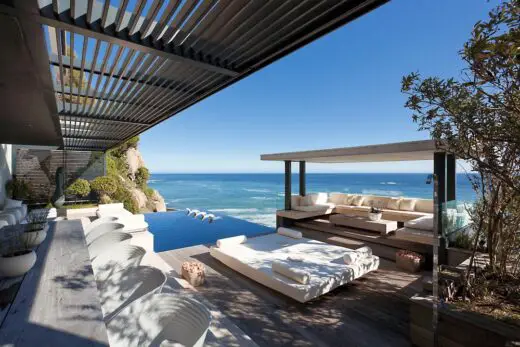
photograph : Adam Letch
Horizon Villa, Cape Town House
House A, Sandhurst, Johannesburg
Architects: Daffonchio and Associates Architects
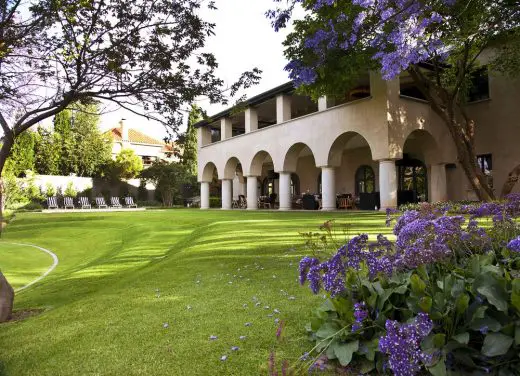
photo © Candace Marshall Smith
House A, Johannesburg
Cape Villa, Camps Bay, affluent suburb of Cape Town
Design: ARRCC
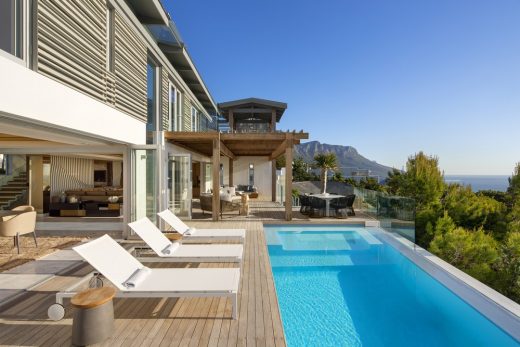
photograph : Adam Letch
Cape Villa
Overlooking the Atlantic Seaboard in Camps Bay, Cape Villa is set a
Architecture in South Africa
South Africa Architecture Design – chronological list
South African Architectural News
Comments / photos for the Planted Pavilion, Cape Town, South Africae design by Malan Vorster Architecture page welcome.

