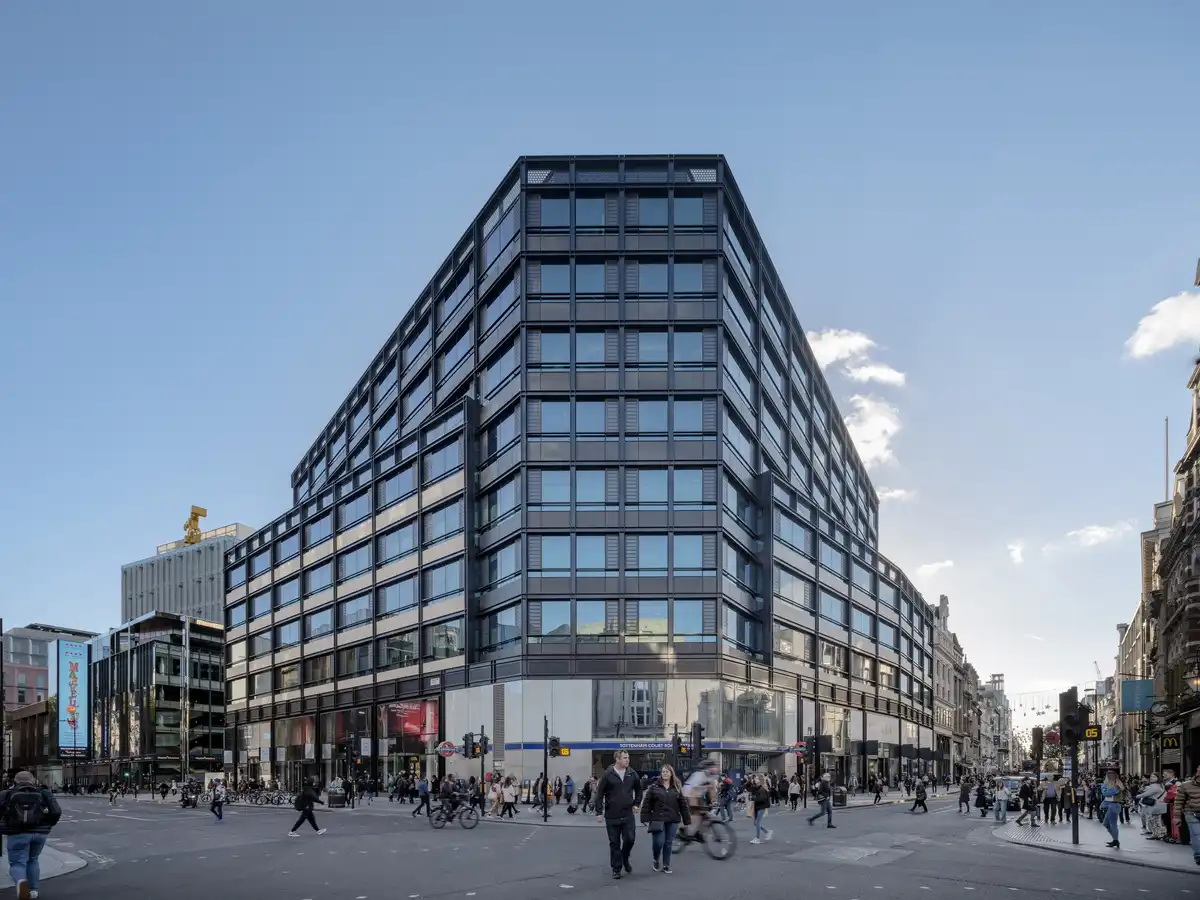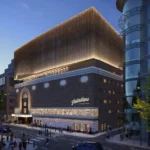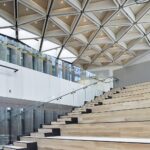Soho Place London West End theatre building, Charing Cross Road architecture images, Auditorium stage
Soho Place London West End theatre
9 June 2025
20 years in the making, this technically complex development delivers West End’s first new theatre in 50 years, alongside new public spaces and workplaces.
Design: Allford Hall Monaghan Morris, Architects
Address: 4 Soho Place, Charing Cross Road, London W1D 3BG, England, UK
Soho Place by Allford Hall Monaghan Morris
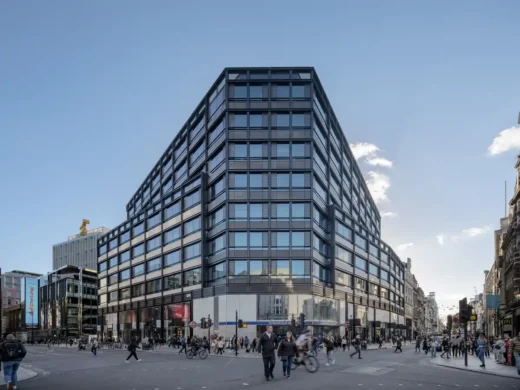
photo : Timothy Soar Photography
Soho Place West End Theatre Building
Jury citation:
A new addition to an iconic London quarter, Soho Place has triumphed over a multitude of technical and engineering challenges. Below ground the engineering task was monumental, standing as the buildings do over interwoven underground railway lines.
The project consists of two separate buildings. No.1 Soho Place comprises 10 storeys of workspace with ground-floor retail and straddles subterranean concourses and exits from Tottenham Court Road Station. Nos 2 & 4 Soho Place contain the first new theatre built in the West End for 50 years, highly prized rehearsal rooms and an independently accessed workspace. These buildings are linked by a new piece of public space reclaimed from Sutton Row which links pedestrians directly to the green space of Soho Square now it is permanently closed to traffic.
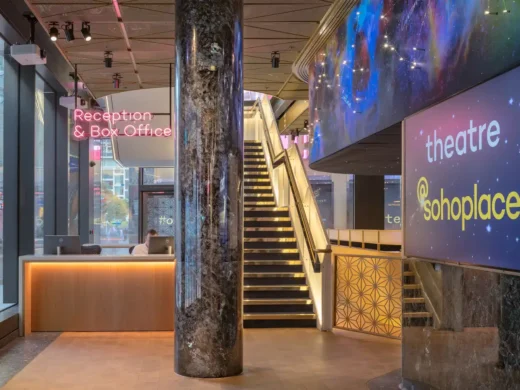
photo : Timothy Soar Photography
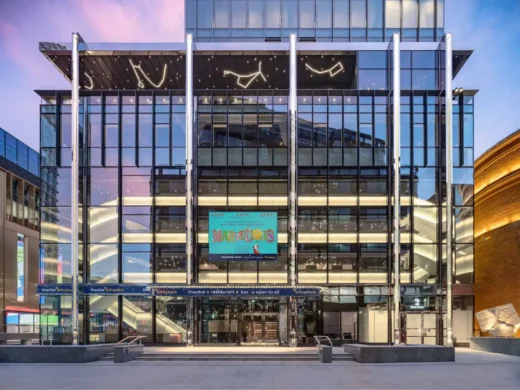
photo : Timothy Soar Photography
Further delight and interest are provided in the detail of the well-integrated public art and retro references to automobile upholstery, such as in an enormous, industrial-style lift car complete with roller shutter and leather bench which elevates the comfort of the ride. Complementing the main build designed by Allford Hall Monaghan Morris, one of the project’s highlights is the studio theatre auditorium space designed by Haworth Tompkins and managed by Nica Burns. This intimate and beautifully proportioned space is protected from the cacophony of exhaust air from a Crossrail energy plant and yet the noise reduction measures mean that it is quieter than many of the capital’s grander theatres.
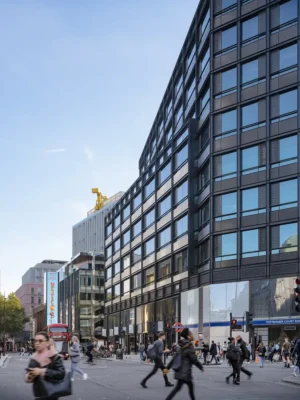
photo : Timothy Soar Photography
The exquisitely proportioned space provides accessibility for small productions that would otherwise struggle to secure central London venues. The lobbies and circulation spaces wrap the auditorium box and break with theatre tradition through glass façades that intersect with chrome-clad columns to emit and reflect the theatre of movement into the surrounding streets.
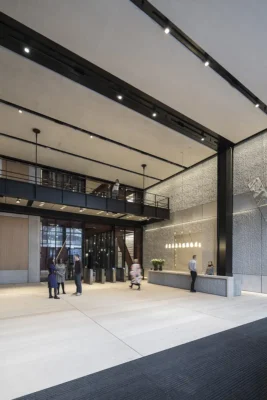
photo : Matt Chisnall Photography
Despite its 20-year gestation period of design, planning and construction, the project meets current embodied carbon targets at 550 kilograms of carbon emissions per square metre. The team’s sustainability analysis influenced the design process and this is validated by the BREEAM Outstanding Award. External space is provided on every level and supports the client’s long-life, loose-fit, low-energy brief and its net-zero-carbon policy.
2025 RIBA London Awards Winners
Allford Hall Monaghan Morris Architects
Soho Place London West End theatre building design by Allford Hall Monaghan Morris Architects – RIBA London Awards Shortlist 2025 images / information received from the Royal Institute of British Architects
Capacity: 602
Owner: Nimax Theatres
Phone: 0330 333 5961
Location: 4 Soho Pl, Charing Cross Rd, London W1D 3BG, United Kingdom.
Central London Buildings
Soho London Architectural Projects – recent selection from e-architect:
127 Charing Cross Road, Soho, central London
Architects: Barr Gazeta
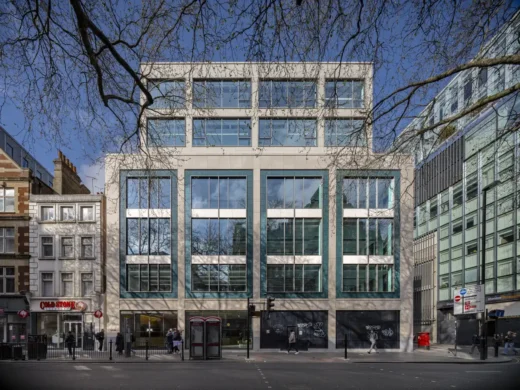
photo : Timothy Soar
30–31 Golden Square, Soho Property Refurbishment
Design: John Robertson Architects
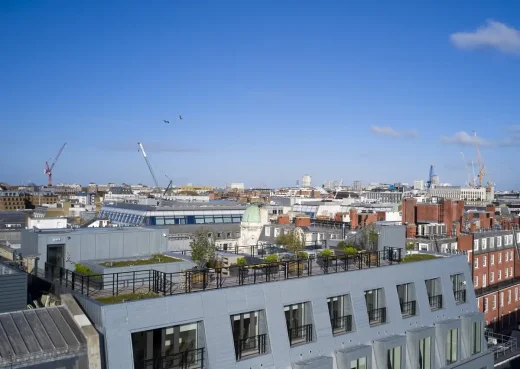
photo © Edmund Sumner
Recent London Theatre Building
Saville Theatre Shaftesbury Avenue
Design: SPPARC
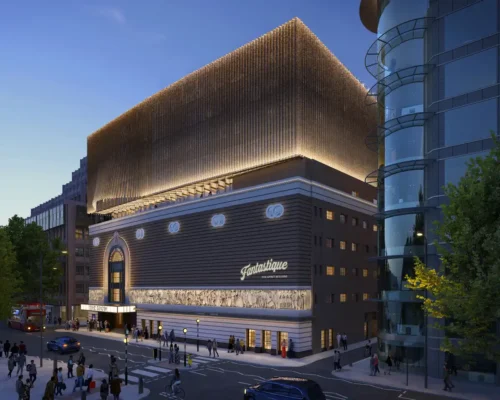
image : SPPARC
London Architecture
Contemporary London Architectural Projects
London Architecture Designs – chronological list
London Architecture Walking Tours
Comments / photos for the Soho Place London West End theatre building design by Allford Hall Monaghan Morris Architects page welcome.

