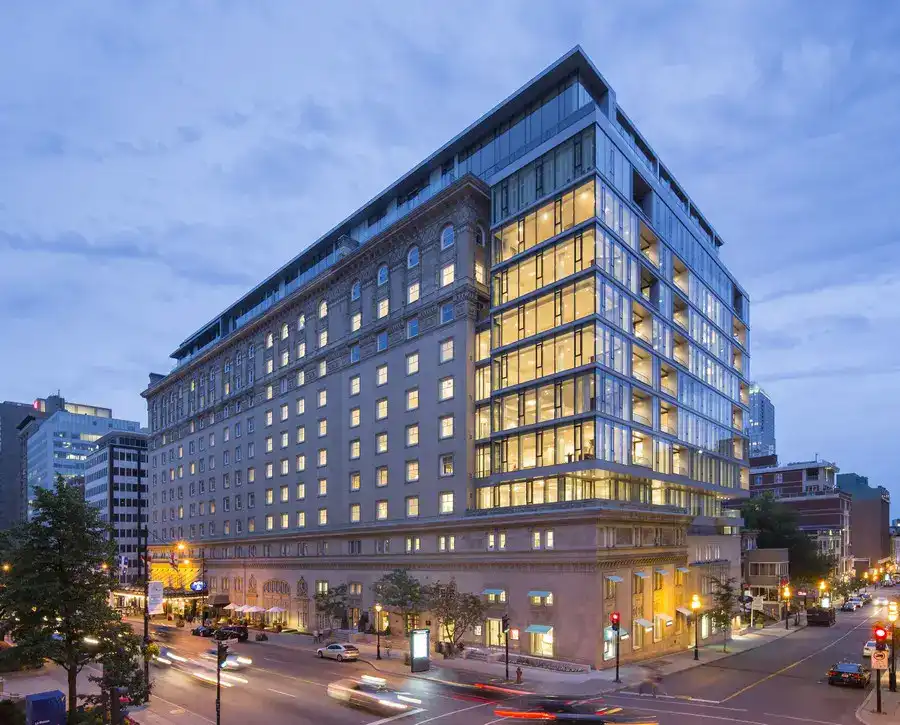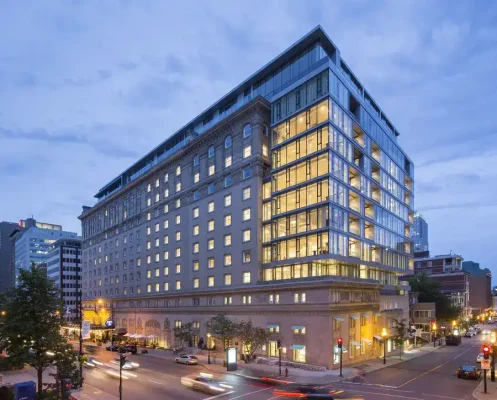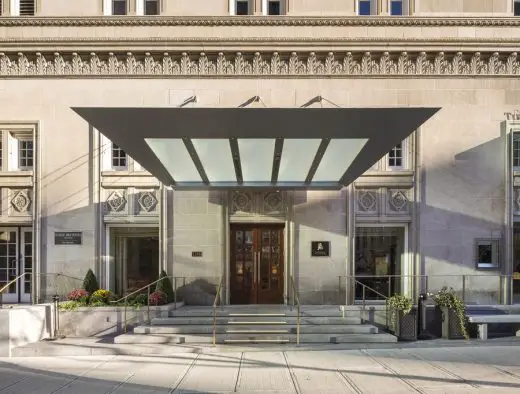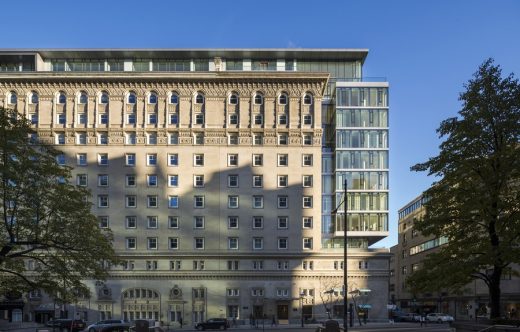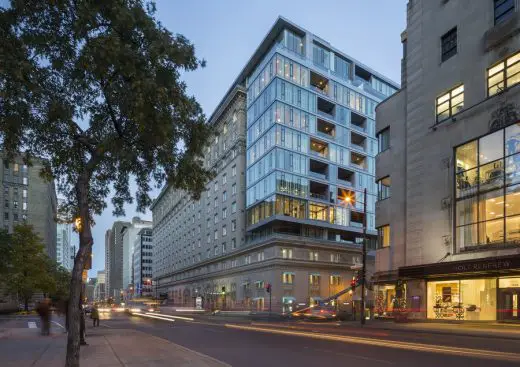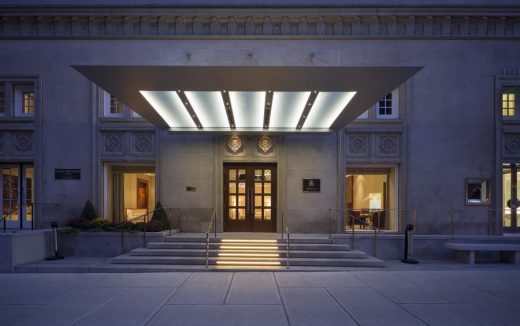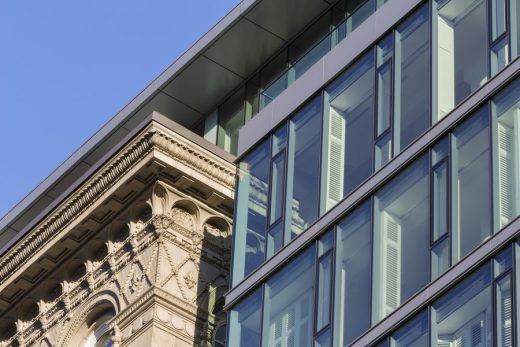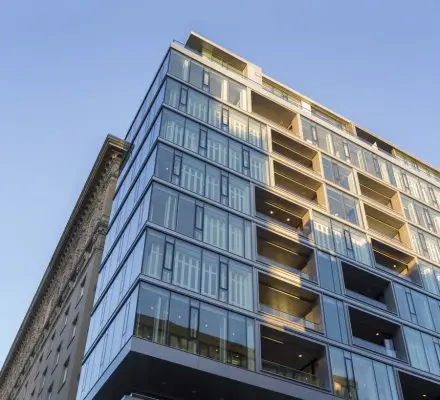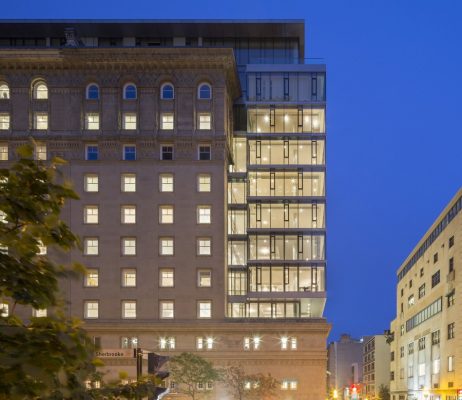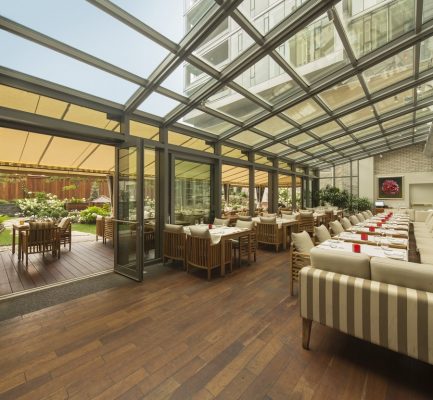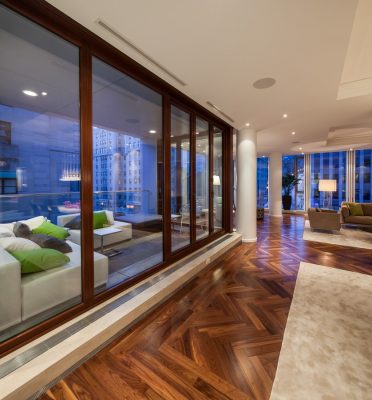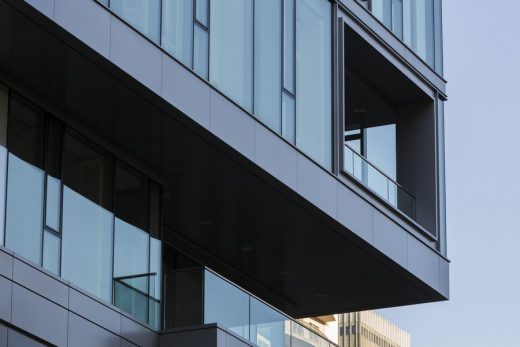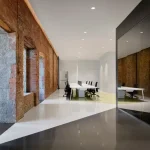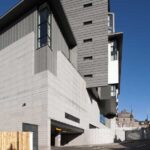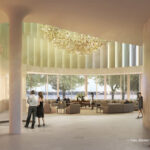Ritz-Carlton Hotel Montréal renovation, Quebec accommodation building renewal, Canadian architecture images
Ritz-Carlton Hotel in Montreal
Montréal Accommodation Building Development, Québec, Canada design by Provencher_Roy Architects
Design: Provencher_Roy architects
A new glass envelope for the Ritz-Carlton Hotel
Photos: Stéphane Groleau
30 Dec 2016
Ritz-Carlton Hotel Montreal
“The project involved a major contemporary updating of a heritage building,” noted Claude Provencher, senior partner in Provencher_Roy. “It was quite a challenge to provide the hundred-year-old hotel with a new face without altering its personality. And today, we are proud that we were able to help return the ‘Great Lady’ to its former glory and ensure that it will be with us for many years to come.”
Inaugurated in 1912, the Ritz-Carlton is the only great luxury hotel in Montreal to have survived to the present day without changing vocation. Famous for its façades and its elegant Adam-style interiors, the hotel is one of the gems of Montreal architecture. Yet, despite its undeniable qualities, the Ritz-Carlton no longer responded to touristic demand, which has been undergoing profound changes over the last number of years.
Rejuvenating a vibrant symbol of Montreal
The hotel’s management wished to make the modifications needed to make the hotel profitable. The project, with a total area of 43,000 m2, included renovation of the historic hotel’s 130 original rooms and its public spaces, as well as a 12,500 m2 expansion to create 45 luxury condominiums.
The architects had to design this wing for the only space still available on the site: along the building’s west façade, above a garage dating from the 1930s. A two-storey volume was also to be added on the roof of the historic building. “It is very tricky to alter an existing structure,” explained Martin Vincent, project manager at Provencher_Roy. “We had to reinforce that structure and come up with very imaginative ways to integrate the new electro-mechanical systems.”
A pool and gym, accessible to both hotel guests and new residents, had to be installed at roof level, and installation of a new spa was planned for the basement of the old hotel.
A contemporary touch for a heritage building
One of the major challenges of the project was to integrate the new residential wing without either mimicking or over shadowing the unique character of the existing building. Following the inspiration of architects such as Pei (the pyramid at the Louvre) and Foster (the cupola on the Reichstag), Provencher_Roy opted for a glass-and-steel envelope that evokes the geometry and rhythm of the 1912 façade, while making an outstanding and resolutely contemporary statement. Similarly, the two new stories were built set back from the façade to preserve the architectural lines of the cornice.
“Our credo was to respect the identity of this remarkable building while imagining a way to expand it that would enhance its value,” confirmed the project’s architects, Claude Provencher and Eugenio Carelli. “The new wing plays on depths by wrapping itself in an elegantly composed envelope. It is through the quality of detail in the added structures that we wanted to highlight the quality of the original façade.”
The architects exploited the curtain-wall of the new wing to design apartments whose main features are space and light.In the old part of the hotel, the rooms were designed to subtly accentuate their private nature. On the other hand, the architects profited from the volumes of the new glass-and-steel structure to design living spaces that open onto each other (living, dining, kitchen areas) and offer a spectacular view of Montreal. Loggias of exceptional size for their type augment the apartments’ area and create permeability between exterior and interior spaces.
“The final result was simply delightful for us,”stated Andrew Torriani, CEO of the Ritz-Carlton Montreal. “The hotel is truly once again the ‘Great Lady of Sherbrooke Street.’ Our clients and employees have only great things to say about it. In fact, these comments are made about both the hotel and the residences.”
Ritz-Carlton Hotel in Montreal – Building Information
Project Name: Ritz Carltonmontreal
Location: Montréal, Québec, Canada
Client: Les investissements Mirélis Ltd
Architects: Provencher_Roy
Head of the Project:
Claude Provencher, Architect, Senior partner and co-founder
Martin Vincent,Architect, Project manager
Design Team:
ClaudeProvencher Architect,Senior partner and co-founder
EugenioCarelli, Architect, Partner
Jean-Luc Rémy, Architect
Marius Bouchard, Architect
Martin Vincent, Architect
Collaborators:
Architecture: Provencher_Roy
ProjectManagement: Coprim
Contractor: Pomerleau
Building: ShectorBarbacki Shemie & Associates Ltd – SBSA
Electricity/ Mechanical: LBCD / LE Groupe E+
SoilExpertise: LeGroupe Solroc
InreriorDesign / Hotel and rooms: Buz Design
InreriorDesign / Residences: Pati Xenos Design (PXDI)
Acoustic: MJM Conseillers enacoutisque
AlimentaryServices: Distribution Félisol
Elevetors: Les consultants Exim
Hardware: Les Agences Réal Demers
Project Surface Area: 43 000 m2, included 12 500 m2 ofexpansion
Project Date: 2013
Photography: Stéphane Groleau
Ritz-Carlton Hotel in Montreal images / information from v2com
Location: Montréal, Quebec, Canada
Montréal Architecture Developments
Contemporary Montréal Buildings
Montreal Architectural Designs – chronological list
Architecture Tours Montreal – Quebec architectural tours by e-architect
Hôtel Monville
Architects: ACDF Architecture
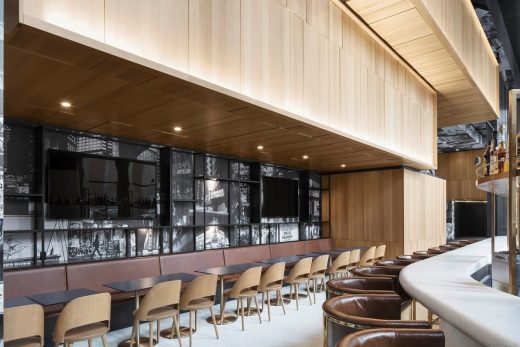
photograph : Adrien Williams
Hôtel Monville
Canadian Architectural Designs
Canadian Building Designs – architectural selection below:
Hotel Architecture Developments
Comments / photos for the Ritz-Carlton Hotel Montréal design by Provencher_Roy Architects page welcome

