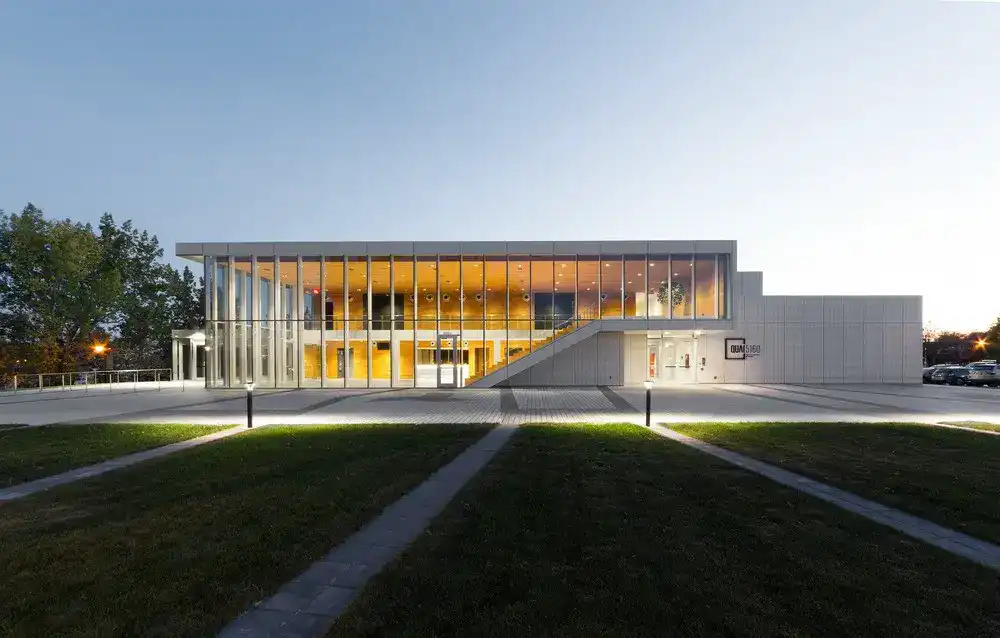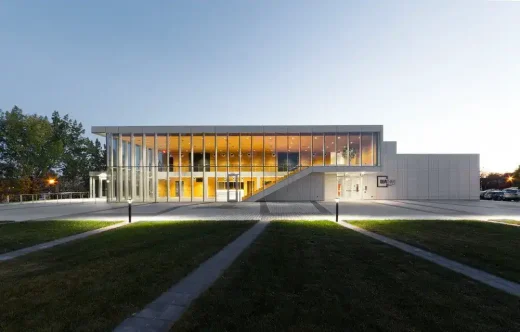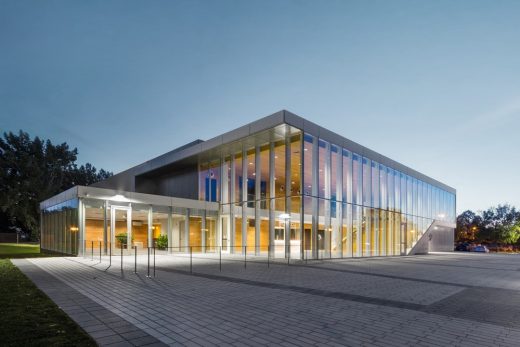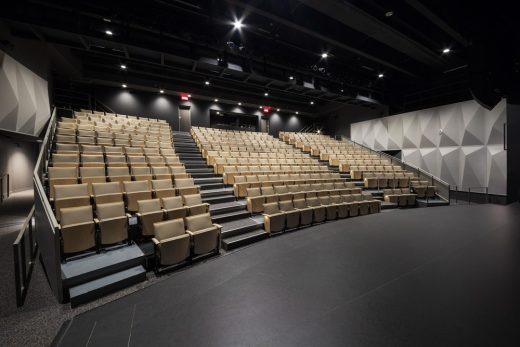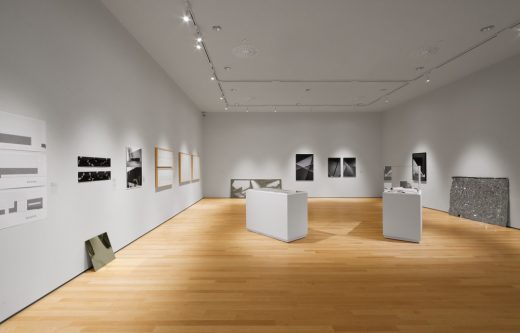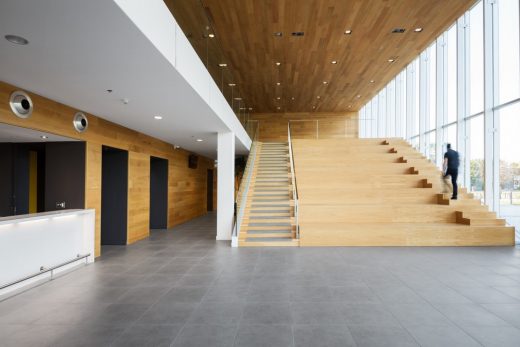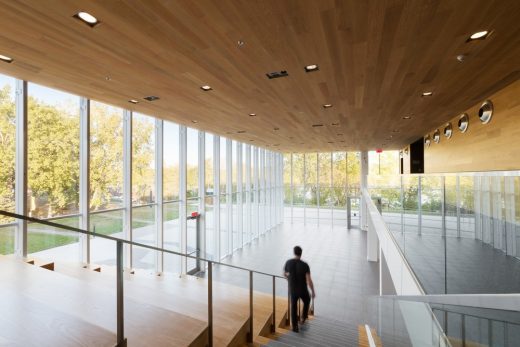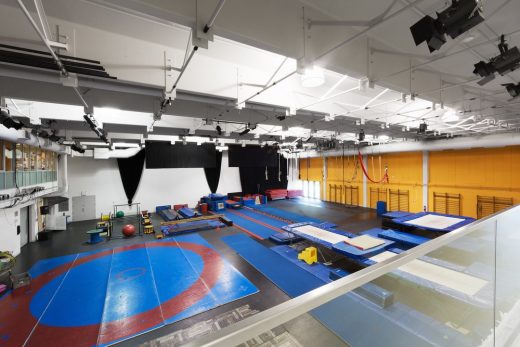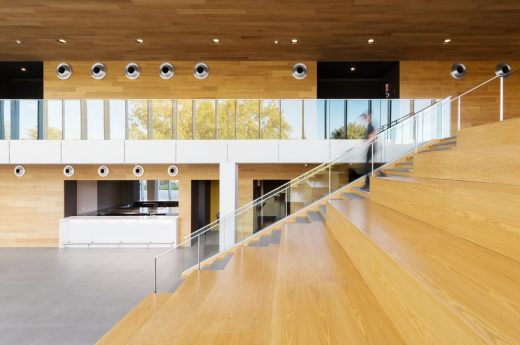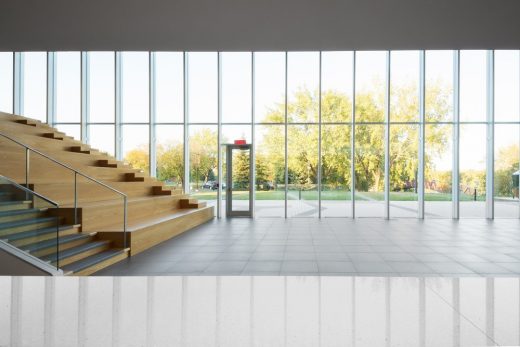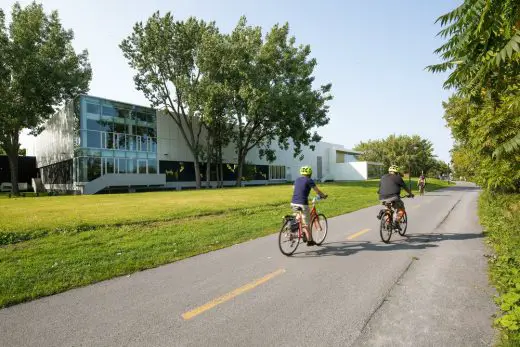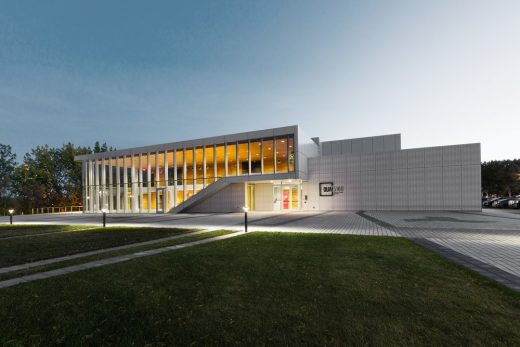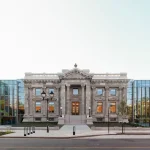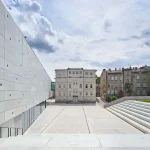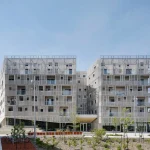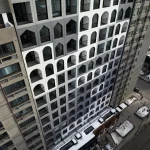Quai 5160-Maison de la Culture Verdun, Canadian Performance Room, Quebec art gallery building images
Quai 5160-Maison de la Culture in Verdun
Design: Les Architectes FABG
Location: Verdun, Montréal, Québec, Canada
Feb 1, 2021
Quai 5160-Maison de la Culture Verdun
A winner of an architectural competition held for the conversion of the Guy-Gagnon Arena into a Cultural Center for the borough of Verdun, Quai 5160 includes a 360-seat performance room, an art gallery, a mediation room, a circus school for the children of the neighborhood as well as the additional offices and spaces necessary to implement this mission.
The primary objective we pursued was to open this opaque building on the waterfront promenade and adjacent linear park to foster interaction with citizens while enhancing the sense of security around it. The project is part of a broader vision of valorization and development of the river banks that were once places for swimming and recreation before being contaminated by waste spills and the construction of buildings with an industrial character surrounded by vast asphalt areas. A new public beach has just been laid out, the renovation of the Verdun Auditorium is underway and a new public indoor pool is planned.
The arena was a concrete structure covered with brown concrete bricks and, later, colored acrylic plaster surfaces. The outer shell was partially demolished but the structure was retained. An expansion allowed the addition of a large entrance hall generously open to the park and which includes a step staircase for performances and cultural mediation activities in an informal setting. A forecourt in the extension of the hall encourages complementary activities outside.
All the mechanics have been hidden in the sanitary vacuum under the building and the biogas from the soil contaminated by the decaying waste in the basement are channeled and discharged through the drums on the outskirts of the forecourt.
The new building envelope, designed on the principle of rain screen with a ventilated cavity is coated with aluminum panels with small perforations producing a slight visual vibration of the painted surface (fluoropolymer) with a high luster. Golden accents and oiled oak plank siding warm public spaces in contrast to the cold whiteness of the envelope. Some brick surfaces of the original building have been preserved and dyed black. They serve as a support for a wall of brass cut plates, designed as part of the arts integration program.
This conversion project reflects the significant change that has occurred in recent years in public space, cultural practices, and the environment. It reflects the expectations of the public, elected officials, and architects who converge through more participatory design processes including the architecture competition, presentations to citizens, and the move to the Urban Planning Advisory Committee.
Awards and recognitions
Prix d’excellence de l’OAQ – 2018
Quai 5160-Maison de la Culture in Verdun, Quebec – Building Information
Design: Les Architectes FABG
Location: Verdun, Montreal
Commissioning Date: August 31, 2018
Client: Arrondissement of Verdun representative – Jean-Pierre Gauthier
Architecture Firm: Les Architectes FABG – Éric Gauthier, Marc Paradis, Dominique Potvin
Structure: SNC Lavalin
Mechanical, Electrical: SM Group
General Contractor: Construction TEQ Inc.
Scenography: Go Multimedia
Acoustician: Octave acoustics
About Les Architectes FABG
Founded in 1954 and formerly known as Blouin et Associés, the firm FABG changed its name in 1988 to reflect the succession of a third generation to the management of the company that now exceeds its fifty years.
Since its foundation, the team has an average of fifteen members, and movements within the staff are quite rare. This stability is necessary for the transmission of a corporate culture that promotes the quality of service and products delivered.
The company offers comprehensive architectural services with special expertise in cultural venues and restoration and renovation projects that have earned it more than 50 awards and mentions of excellence here and abroad.
FABG architects mainly serve institutional clients for public projects. Many projects have been or are being carried out with the city of Montreal and its boroughs, from the Pierrefonds Community center, the restoration of Esso station in Verdun, the Maison de la Culture Hochelaga-Maisonneuve, and the transformation of the Bibliothèque Centrale. We have also completed the functional and technical programs for the Montréal-Nord and Saint-Charles libraries.
The effectiveness of the services provided by a firm is measured by the confidence that
grants it repeatedly and which has the consequence of gradually strengthening its degree of expertise. Over the past twenty years, FABG has been the recurring choice of major cultural stakeholders (Cirque du Soleil, Jazz Festival, National Theatre School of Canada, Ex-Centris, World Film Festival, Place des arts, etc.) for the realization of many projects in Montreal.
Photographer: Steve Montpetit
Quai 5160-Maison de la Culture Verdun, Montréal information / images received 010221 from v2com newswire
Location: Verdun, Québec, Canada
Montreal Architecture
Montreal Architecture Designs – chronological list
Montreal Architecture Walking Tours
The Maisonneuve Library
Design: EVOQ Architecture
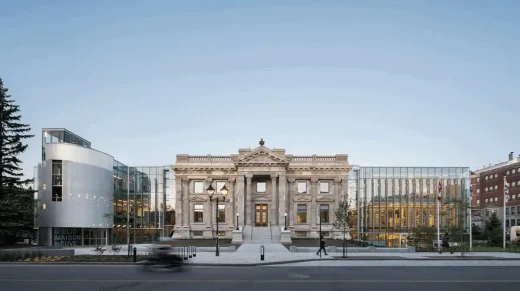
photo : Adrien Williams
The Maisonneuve Library, Montreal, Canada
Carré des Arts Apartments, the Centre-South Montreal borough of Ville-Marie, Québec, Canada
Architects: Sid Lee Architecture & ADHOC Architectes
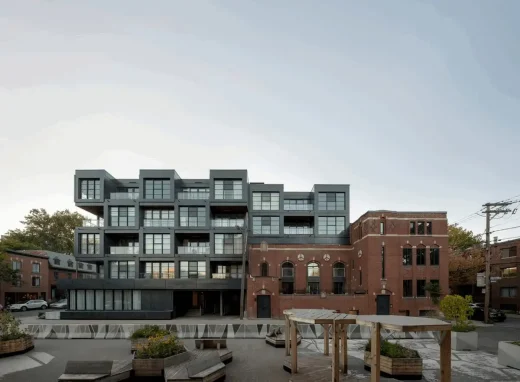
photo : David Boyer
Carré des Arts Apartments, Montreal, Canada
Canadian Architectural Designs
Canadian Building Designs – architectural selection below:
Comments / photos for the Quai 5160-Maison de la Culture Verdun, Montréal page welcome
Montreal, QC, Canada

