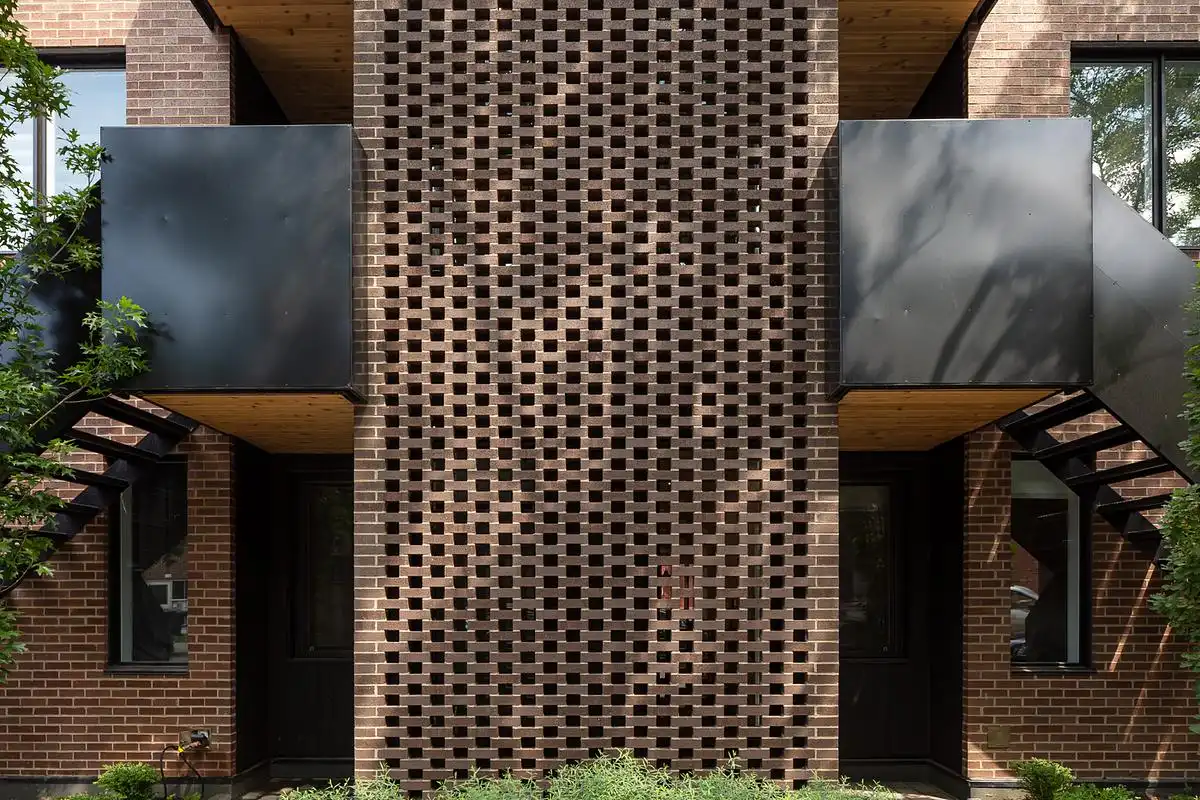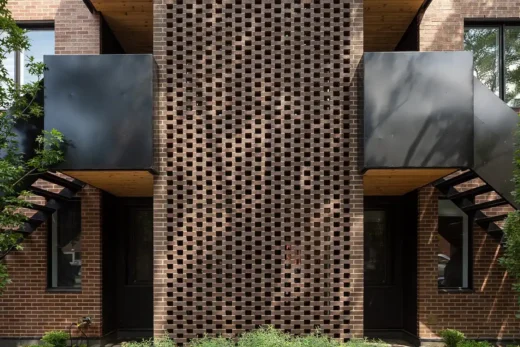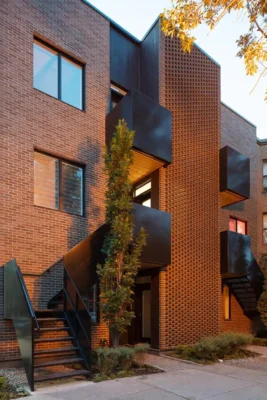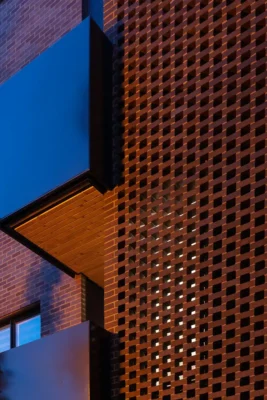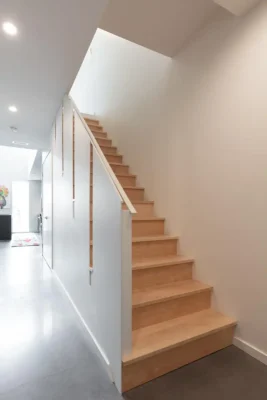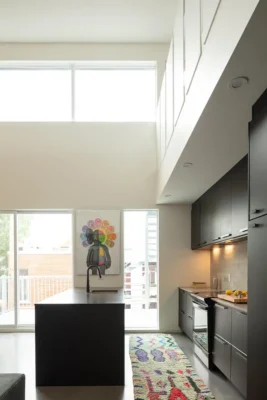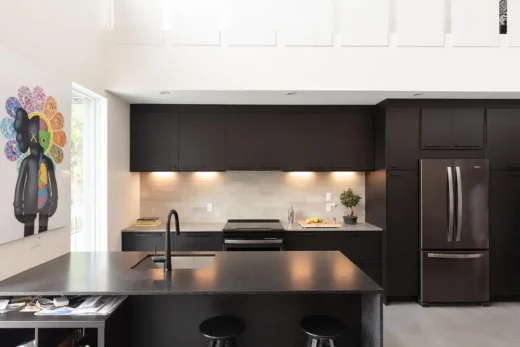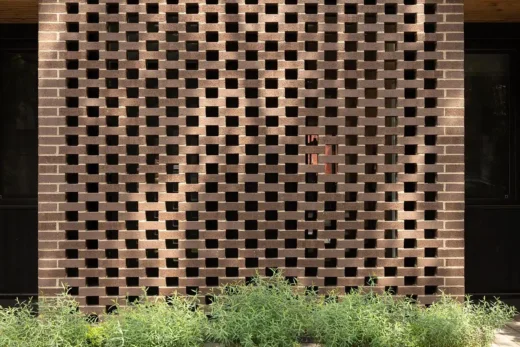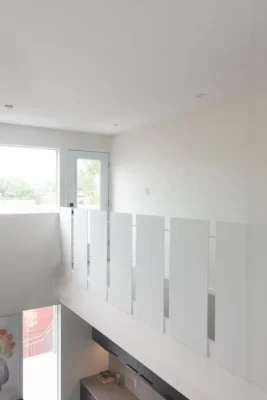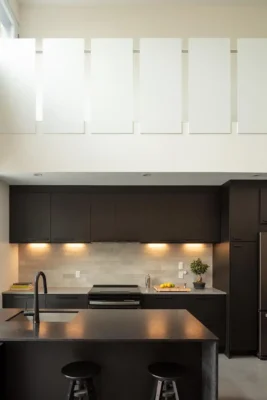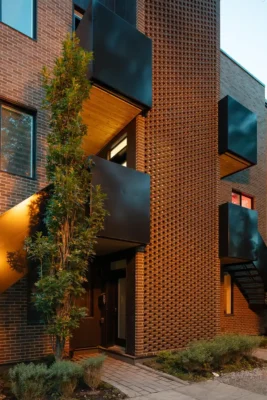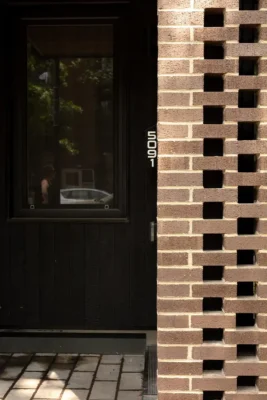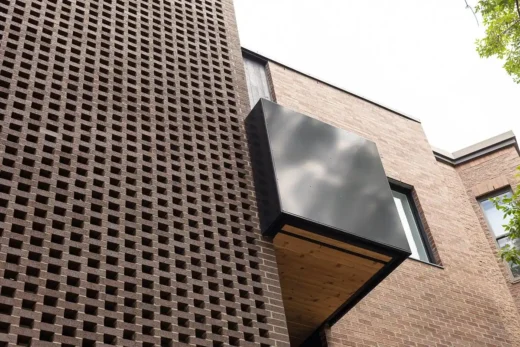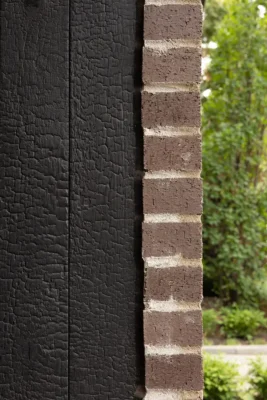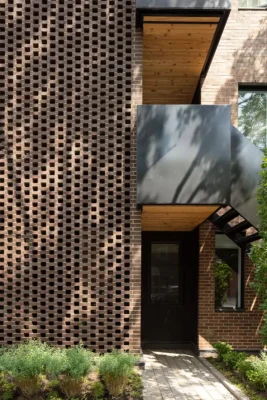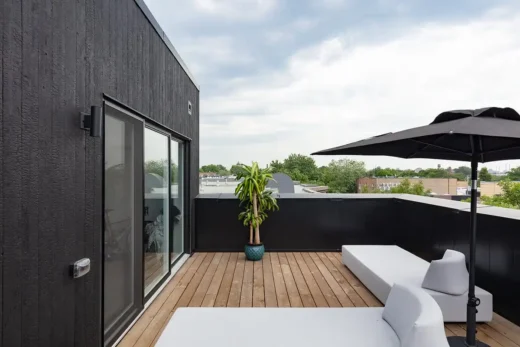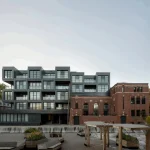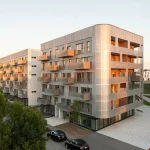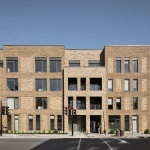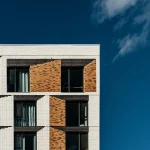Maison Notre Dame, New Montreal triplex property, Quebec real estate development, Modern Canada housing images
Maison Notre Dame in Montreal, Quebec
15 June 2025
Architects: Le Borgne Rizk Architecture
Location: Southwest Montreal, Quebec, Canada
Photos: Maxime Brouillet
Maison Notre Dame, Montreal, Quebec, Canada
The Maison Notre Dame project set itself apart with its reinterpretation of the classical triplex, and its soft adaptation to its eastern neighbour. The new building acts as a semicolon, a necessary link between the imposing residential complex and the remaining side of the street.
The pair of triplex properties project reinterprets some of the neighbourhood themes while actualizing them. Thus, the traditional symmetrical volume, the volume Inside the protruded staircase, the exterior stairs, and the protruded and withdrawn faces are rearranged.
The protruded central volume reminds the protruded staircase of some Notre-Dame street’s neighbouring buildings. This central mass marks each entrance, but the precious and delicate treatment Is given using the screen. The same screen allows the light to come In, and to see the outside from the inside without compromising the Intimacy.
The burnt wood treatment of all the retracted areas ( faces and mezzanines) add an undeniable warmth at the hollow of the faces, on the terrace, and on the roof.
French:
Le projet se démarque par la réinterprétation du triplex classique ainsi que par sa douce adaptation de l’imposant voisin à l’Est. Le nouveau bâtiment agit comme un point-virgule, une liaison plus que nécessaire entre cet imposant complexe résidentiel et le reste de la rue. Le projet réinterprète donc certains thèmes dominants du quartier tout en les actualisant. Ainsi, le volume symétrique traditionnel, le volume d’escaliers intérieurs en saillie, les escaliers extérieurs ainsi que la façade avec retraits et saillie sont revisités.
Le volume central en saillie rappelle les volumes d’escaliers en saillie de certains bâtiments voisins sur Notre-Dame. Cette masse centrale marque les entrées, mais le traitement précieux et délicat donné par l’utilisation de la moucharabié (écran) permet d’apporter de la lumière et de créer des percées visuelles de l’intérieur vers l’extérieur sans compromettre l’intimité.
Le traitement en bois brûlé de toutes les zones en retrait (mezzanine et façade) apporte une chaleur indéniable au creux des façades ainsi que sur la terrasse au toit.
Maison Notre Dame in Quebec, Canada – Building Information
Architects: Le Borgne Rizk Architecture – https://www.lrarchitecture.ca/, Maxime Brouillet
Project size: 908 ft2
Completion date: 2019
Building levels: 3
Project type: New construction of 2 semi-detached triplexes
Photographer: Maxime Brouillet
Maison Notre Dame, Montreal, Quebec images / information received 150625
Location: Southwest Montréal, Quebec, Canada
Montréal Buildings
Montreal Architecture Designs – chronological list
Contemporary Montréal Education Building Designs
École secondaire du Bosquet, Drummondville, Québec, Canada
Architecture: ABCP, Menkès Shooner Dagenais LeTourneux and Bilodeau Baril Leeming Architectes
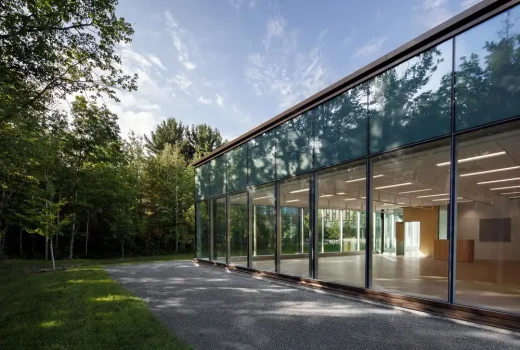
photo : Séphane Brügger
Bosquet High School, Drummondville
Contemporary Montréal Buildings
Architects: Chevalier Morales
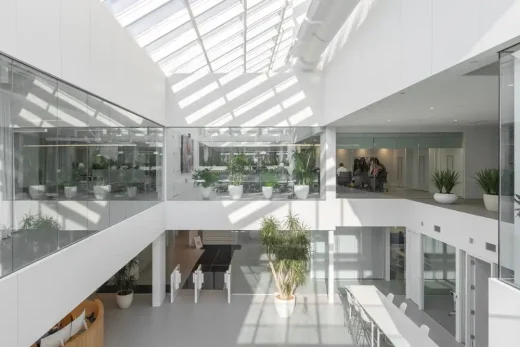
photo : Chevalier Morales
Fondaction Offices Montreal
Collège Saint-Hilaire, southern Quebec
Architects: KANVA
College St-Hilaire Expansion, Southern Quebec
Quebec Architecture Developments
Contemporary Montréal Buildings
Montreal Architecture Designs – chronological list
Canadian Architectural Designs
Canadian Building Designs – architectural selection below:
Comments / photos for the Maison Notre Dame, Montreal, Quebec building design by APPAREIL Architecture page welcome.

