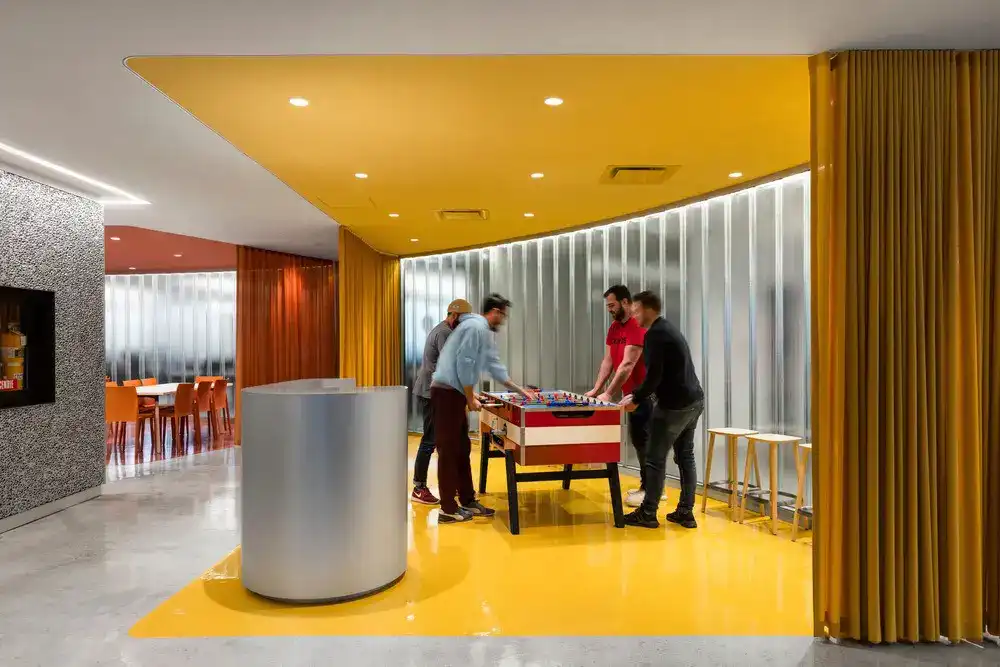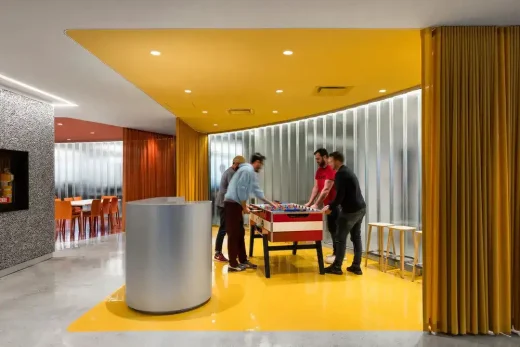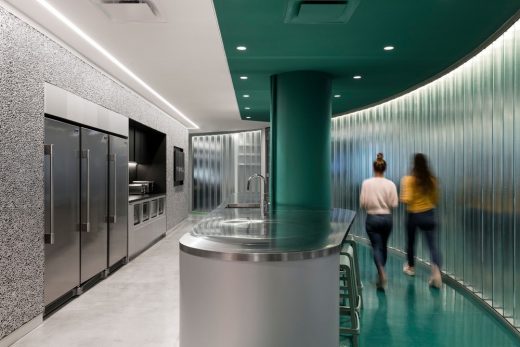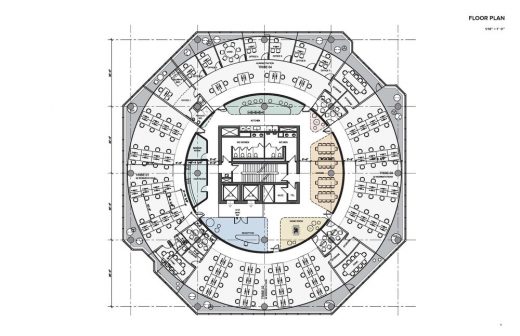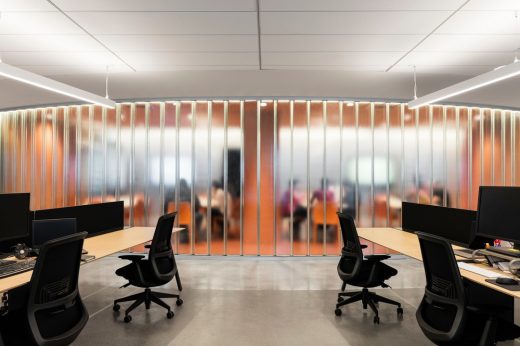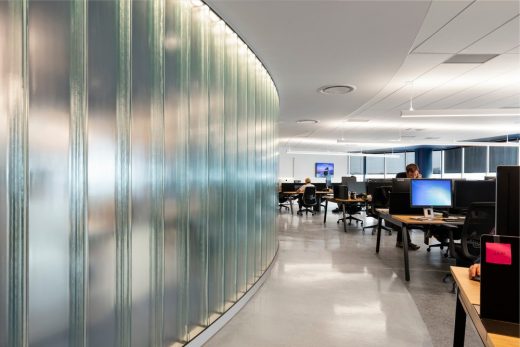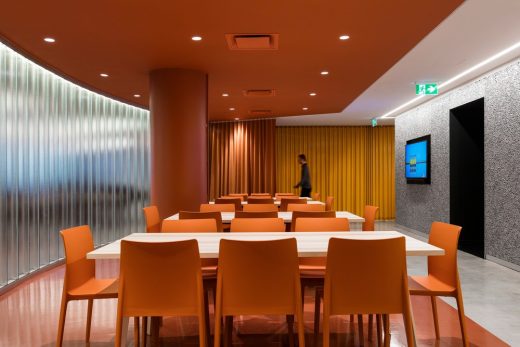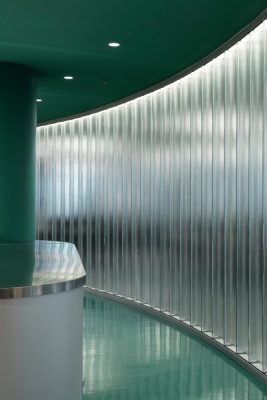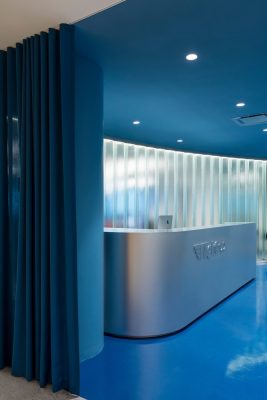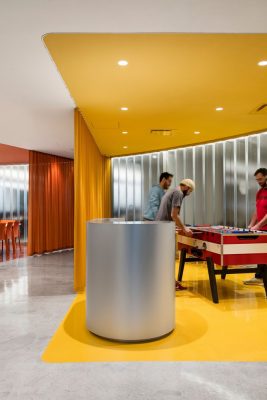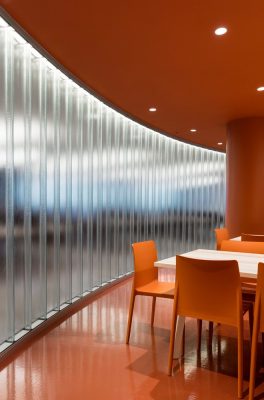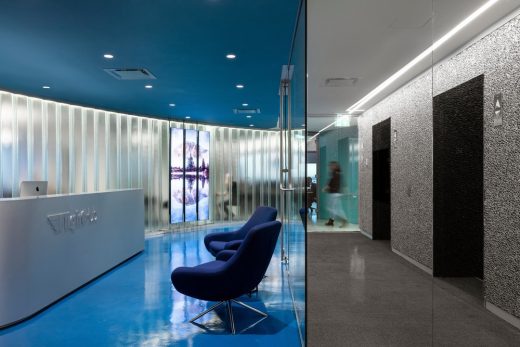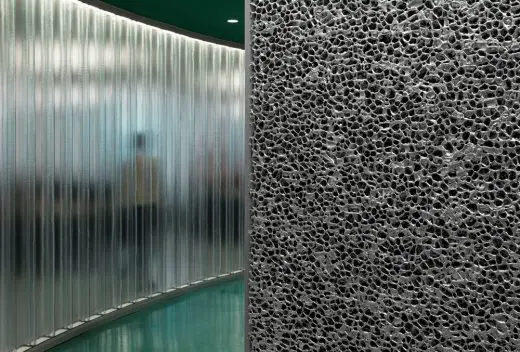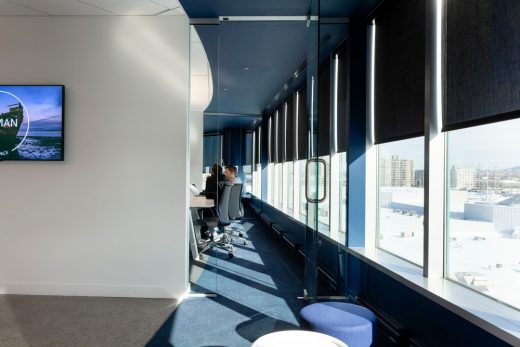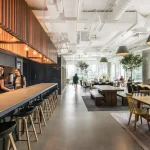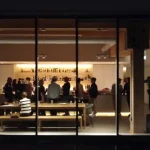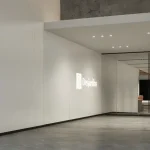FlightHub Offices Montréal HQ design, Québec workplace, Canadian interior architecture photos
FlightHub Offices in Montréal, Québec
Design: ACDF Architecture
Location: Montréal, Québec, Canada
Photos: Maxime Brouillet
19 Aug 2020
FlightHub Offices: Technology, Travel and Tribes
ACDF Architecture, a firm renowned for its ambitious, design-savvy commercial, residential, hospitality, and institutional projects, is proud to unveil the dynamic new offices of FlightHub, an online travel agency serving over 5 million airline passengers per year. The project comprises 12,800 s.f. of office space encompassing the building’s entire 6th floor, and marks an expansion of operations within FlightHub’s Montreal headquarters.
In approaching ACDF, the client was seeking a clever intervention that would infuse the essence of the company into the standard office floorplate, thus providing a unique identity that would embrace the company’s core business lines. Based on three key elements established by FlightHub – Technology, Travel, and Tribes – ACDF endeavored to create a layout and to deliver materiality reflective of both the digital world and the interstitial space of travel.
Distinction by design
At the heart of the project, an inner common space concentrated around the elevator core includes a reception area, a main kitchen, a small conference room, and a lounge area. Functional millwork emerges from the central core, providing a visual aesthetic of floating particles throughout. Curtains provide flexibility to the common area, offering the opportunity to subdivide the open space into private zones that can be used for meetings or smaller events.
“The design includes common areas at its core, with distinct ‘tribal’ zones beyond those spaces where teams can retreat to their different lines of business,” explains Joan Renaud, a partner, architect, and core member of the ACDF design team. “The layout provides a functional balance of flow and concentration that is conducive to the FlightHub culture.”
A modern flow
The use of contrasts forms an integral part of the firm’s conceptual approach to both external architecture and interior design. In reconciling the octagonal form of the existing space, the firm applied a fresh design concept to create a dynamic flow of space and time that would stimulate movement and promote social interaction. Using contrasts in lighting, colour, and texture, they endeavored to create emotionally-balanced moods to ensure that each individual space would be conducive to the client’s operational aspirations.
Concentrated along the outer perimeter of the common areas, the services core is wrapped in light-weight aluminum foam that serves as both an acoustic buffer and a nod to the aerospace industry. Using subtle transitions in materials and tones, the design delineates different zones through colour and serves as a wayfinding reference system that corresponds to specific programs within the company’s operations. Each tribal zone is independent from the others, each equipped with its own storage space, print room, kitchenette, phone booth, and conference room.
In creating zones that are insulated from one another, ACDF was faced with the challenge of extending the concept of ‘flow’ to the supply of natural light. In response, the innovative design incorporated channel glass to serve as a barrier between the common and private zones, with an alluring solar finish that enables natural light to filter from the exterior to the interior core. The doubled channel glass also creates an acoustic and visual buffer between the lively, colourful ambiance of the open spaces and the tribal work zones.
A new reality
Completed in April 2020, the FlightHub project was designed ahead of any indications of pending social distancing. Nevertheless, ACDF’s modern, flowing design infuses efficient features into the layout that help ease the challenges of creating a post-COVID office environment. In addition to partial distancing offered by FlightHub’s tribal concept, the flow of ADCF’s design ensures that there are always two ways to reach your destination. Each tribal area is also accessed through two separate doors, which helps reduce congestion. Tribal zones are also equipped with dedicated kitchens and conference rooms, allowing for further isolation of the company’s multiple workgroups during challenging times. Additionally, ACDF’s fresh and residential inclusion of curtains in the common zone serves to modulate the open space by enabling easy partitioning as circumstances dictate.
About ACDF Architecture
Montreal-based and globally focused, ACDF Architecture is one of Canada’s most energetic and exuberant young architecture firms. Over the past nine years, the studio has enjoyed a bold ascent and continues to complete even more ambitious, design-savvy projects on every scale, including commercial, residential, hospitality, interiors and master planning projects. Under the direction of Maxime-Alexis Frappier, Joan Renaud and Etienne Laplante Courchesne, the studio’s work is timeless and highly tailored, with trim lines and intelligent planning. Clever touches add levity – such as anamorphic patterns or unusual juxtapositions of materials that instill a sense of spirit.
The quality of ACDF’s projects has been acknowledged through the recognition of 30 awards and accolades, including a 2010 Canadian Governor General’s Award. Most recently, the ACDF team was granted the prestigious title of Architect of the Year in Canada (40 years and under), awarded by the Royal Architectural Institute of Canada. ACDF’s work has also been published worldwide.
Photography: Maxime Brouillet
FlightHub Offices in Montréal images / information received 190820 from v2com newswire
Address: Montréal, Québec, Canada
Montreal Architecture
Montreal Architecture Designs – chronological list
Architects: Chevalier Morales
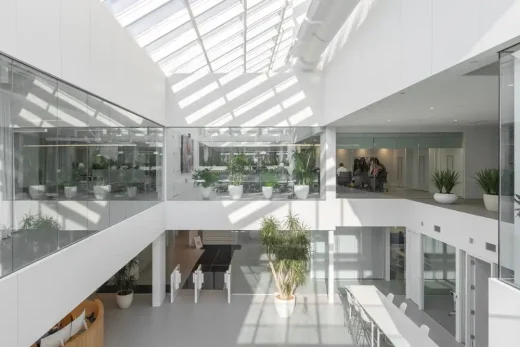
photo : Chevalier Morales
Fondaction Offices Montreal
2K, Outremont
Architects: ACDF Architectur
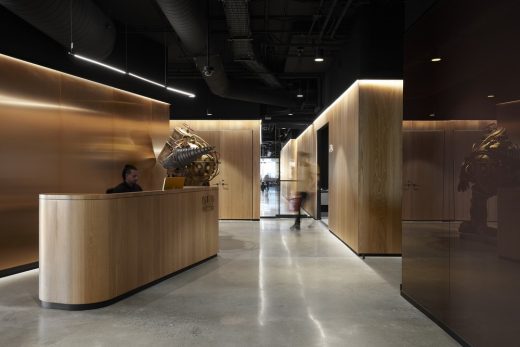
photo : Maxime Brouillet
2K Game Offices
Montreal Architecture Walking Tours
Canadian Architectural Designs
Canadian Building Designs – architectural selection below:
Comments / photos for the FlightHub Offices in Montréal page welcome
Montreal, QC, Canada

