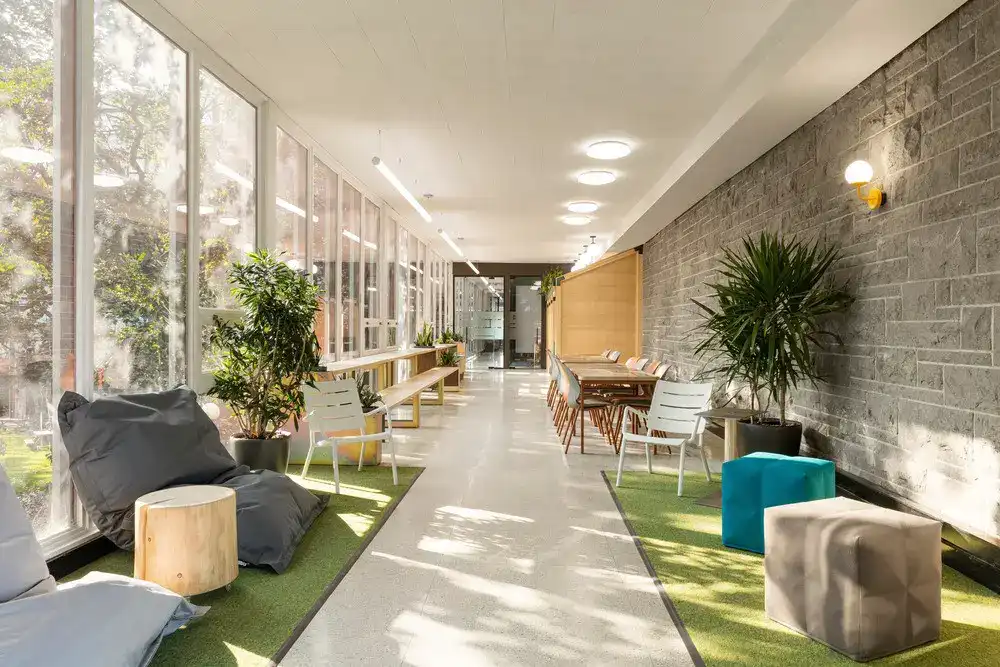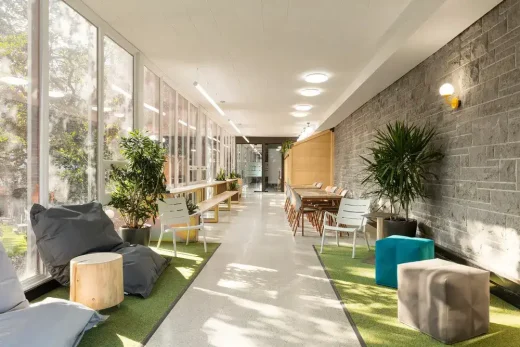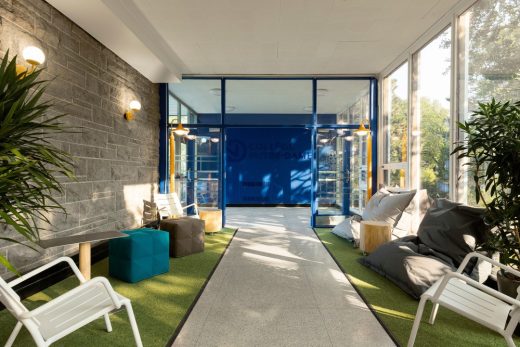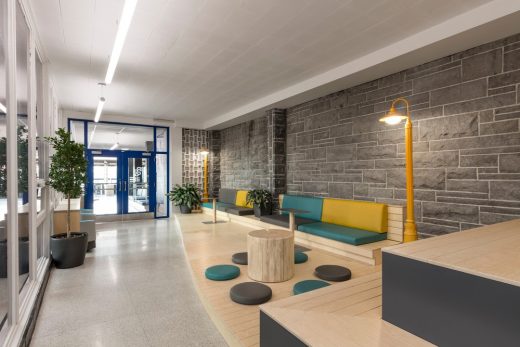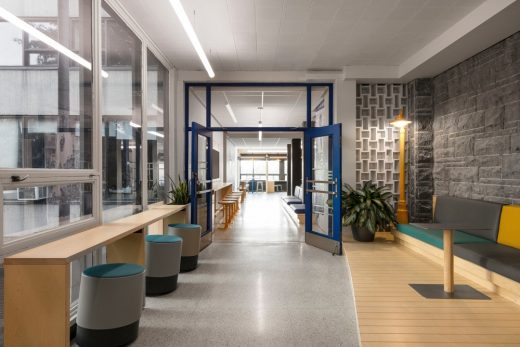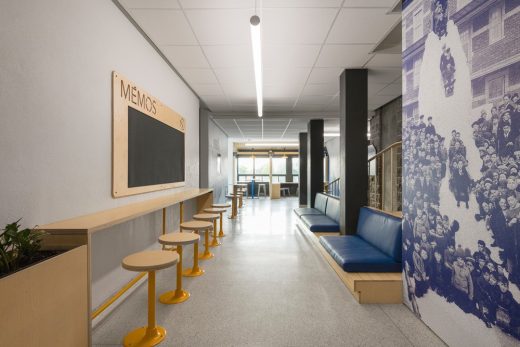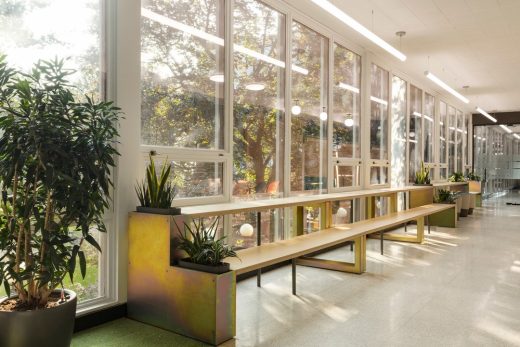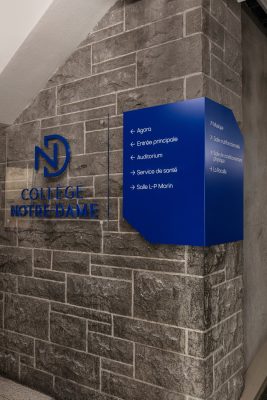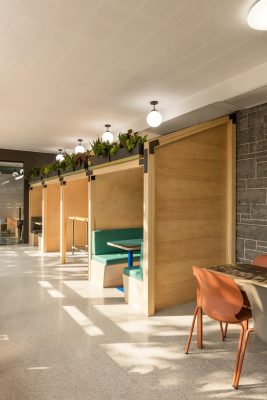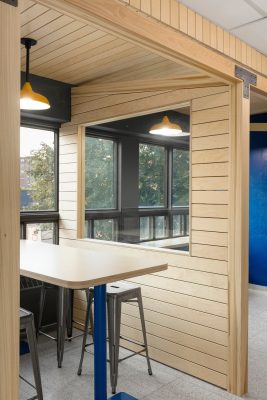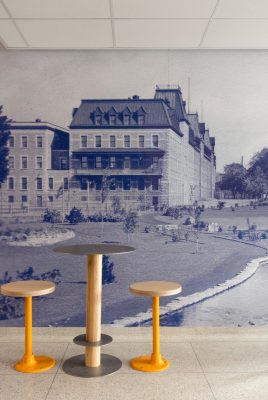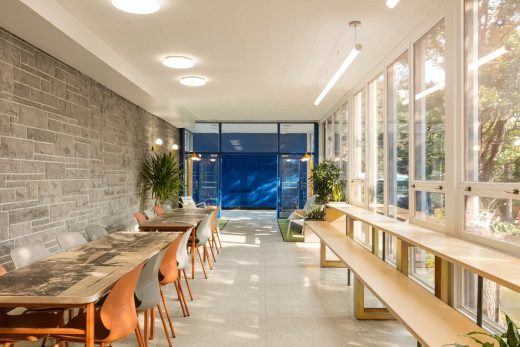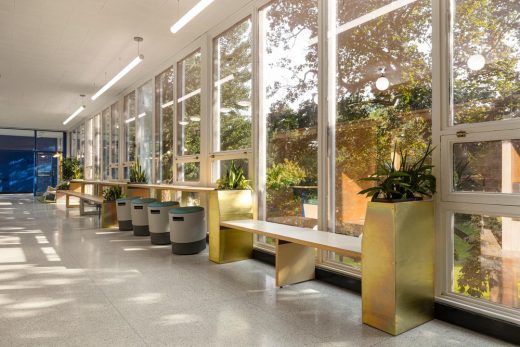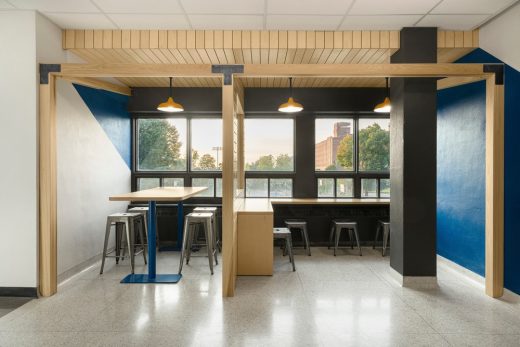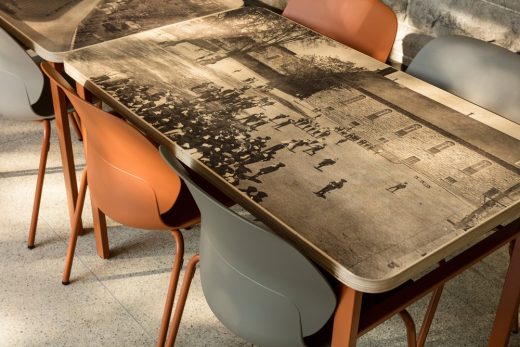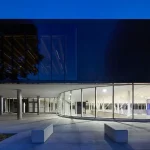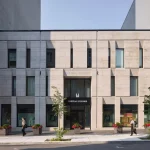Collège Notre-Dame Montréal university building, Canadian architecture images
Collège Notre-Dame in Montréal
30 Sep 2021
Architecture: Taktik Design
Location: Montreal, Quebec, Canada
Photos by Maxime Brouillet
Collège Notre-Dame, Montréal, Quebec
Collège Notre-Dame made use of Taktik Design expertise to redevelop a space filled with challenges given its unconventional form. Like a vast corridor, this bright space was underused.
Devoid of divisions, the premises are bordered by windows overlooking a magnificent garden. It was therefore natural to recall the spirit of the garden in the indoor space, making it a place of contemplation, meeting and group work.
Previously a passage corridor, La Rocaille is now a new friendly and inviting third-place favoured by students. Encouraging socialization, exchange and collaboration, the layout offers different adaptive zones. The cubicles in poplar structure, high tables and counter tables make individual or small teamwork easier.
The section housing the stage serves as a gathering space or as a flexible classroom for larger groups. Special meetings can take place in the conference room, while the lounge area and the wooden terrace are focal points for having a meal, or simply to relax and discuss.
La Rocaille puts forward the richness of the vegetation of its annexed garden by the presence of numerous plants and by the integration of lampposts reminiscent of those found outside. With a rich history, several archive photos of the college have been incorporated into the layout to perpetuate traces of the past.
Collège Notre-Dame in Montréal, QC – Project Information
Architecture: Taktik Design
Location: Montréal
Project end date: September 2020
Area: 2730 sq.ft
Client: Collège Notre-Dame
Designer/Project manager: Cynthia Papineau
Collaborators: Nicola Tardif-Bourdages & Quentin Veron
Graphic interventions: François Leandre & Isabelle Boucher
Taktik design Montréal, Quebec
About Taktik design
Taktik design is a Montreal-based company close to people and attentive to its customers and their needs. The understanding of places and their functionalities is at the heart of their approach and their concepts Composed of a creative and passionate team, Taktik design constantly innovates to improve the use of spaces and to create unique worlds.
“For us, a successful space cannot be summed up only in its aesthetics, but also in its ability to create a link between its users and the created environment.”
Photographer: Maxime Brouillet
Collège Notre-Dame, Montréal images / information received 300921 from v2com newswire
Location: Montreal, Québec, Canada
Montreal Architecture
Québec Architecture Designs – architectural selection below:
Montreal Architecture Designs – chronological list
Notre Dame College Sports and Cultural Complex, 3791 Queen Mary Road
Architects: ACDF Architecture
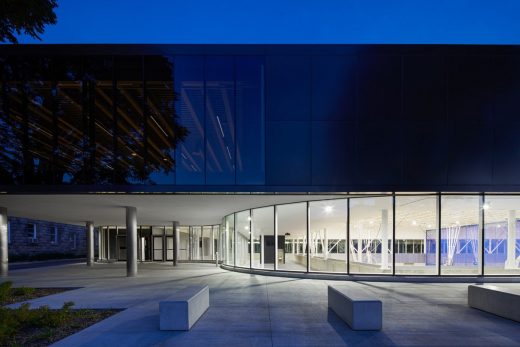
photo : Adrien Williams
Notre Dame College Sports Complex, Montreal
New Vic, McGill University
Design: Diamond Schmitt and Lemay Michaud
The New Vic, Montreal, Canada
Montreal Architecture Walking Tours
Canadian Architectural Designs
Canadian Building Designs – architectural selection below:
Comments / photos for the Collège Notre-Dame, Montréal building by Taktik Design in Quebec, Canada, North America, page welcome

