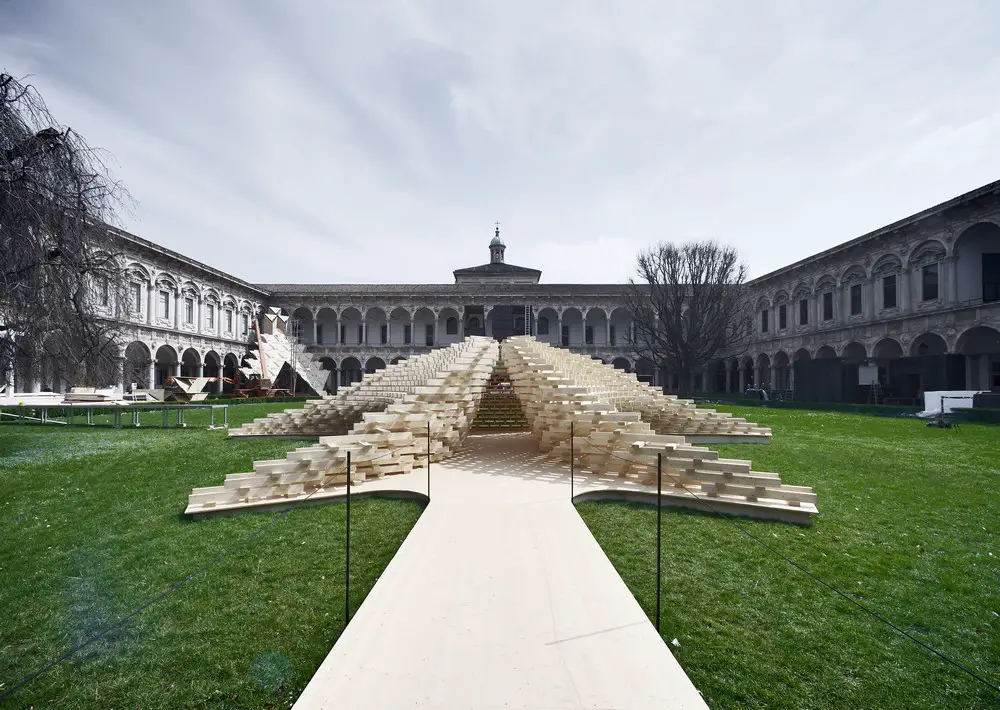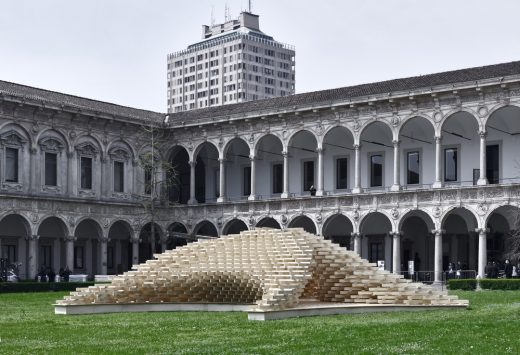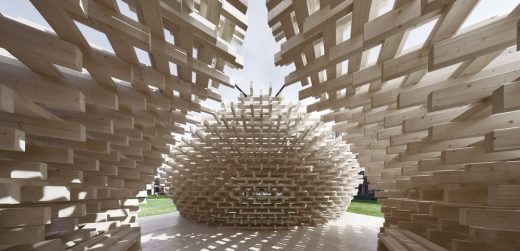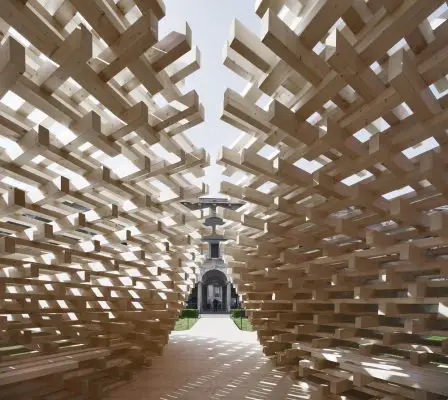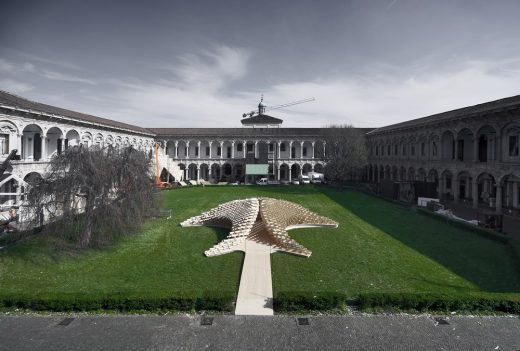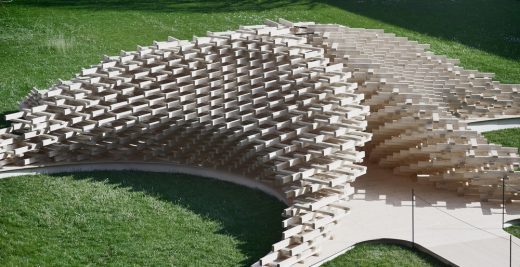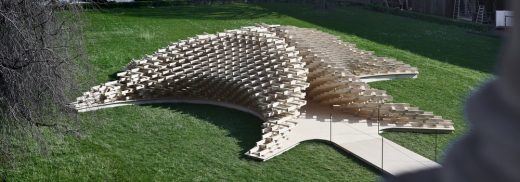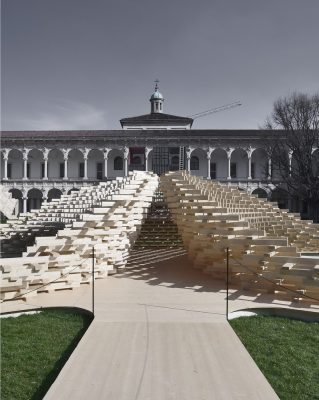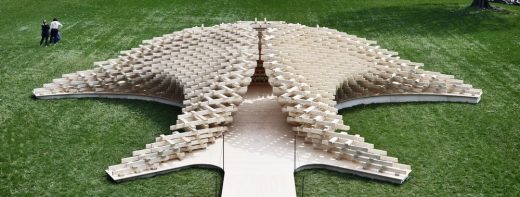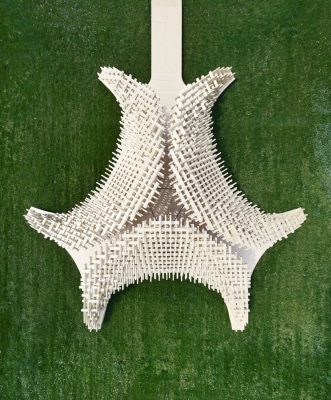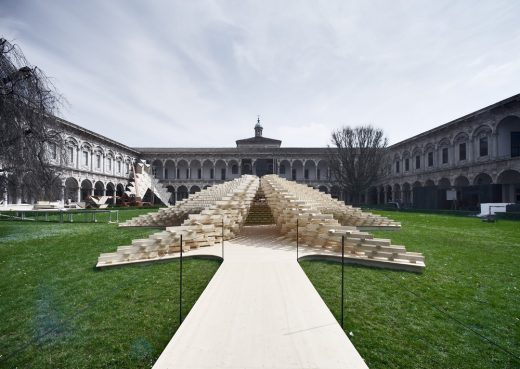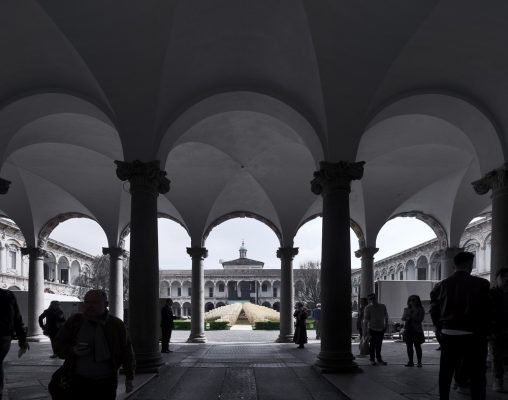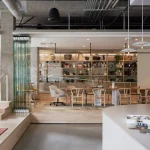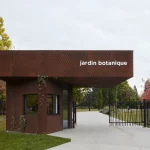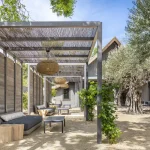Future Space Pavilion, Milan 2018, Design Week Installation, Architecture Images, News
Future Space Pavilion in Milan
Contemporary Structure for Design Event in Milano, Italy design by Peter Pichler Architecture
16 Apr 2018
Future Space Pavilion Milan 2018
Design: Peter Pichler Architecture
Location: courtyard Università degli studi, Milano, Italy
Future Space Pavilion
The symmetrical structure is inspired by the extraordinary quality of the Renaissance proportions of the courtyard of Ca’ Granda and plays with the fundamental elements of Renaissance style: Symmetry, proportion and geometry.
The project explores the potential of the materic presence of wood in a non-typical “building” environment as a structure that should transmit a spatial experience. The installation reflects our studio thoughts about future spaces: sustainability (wood as material), structure and spatial emotions
Three separate wings gradually changing in height by simply stacking and rotating different lengths of wood sticks (1.600, form a pyramid-like ensemble.
Visitors are invited to enter and explore the cave- like installation. The perforated structure filters light and evokes a playful game of light and shadow. It forms three openings, one serves as the entrance and the other two provide views towards the courtyard of the university and other installations.
Future Space Pavilion – Building Information
Project: “Future Space”, Pavilion Salone del mobile 2018
Deign: Peter Pichler Architecture
Year: April 2018
Location: courtyard Università degli studi, Milano, Italy
Design Team: Peter Pichler, Gianluigi D´Aloisio, Daniele Colombati
Technical Partner: Domus Gaia (wood construction), Zumtobel (illumination)
Facts: Pavilion made of more than 1.600 wood-sticks (fir wood) with an overall weight of 12 tons
Photography: Oskar Dariz
Invisible Border Installation in Milan images / information received 160418
Location: Milan, Lombardy, northern Italy, southern Europe
Milan Architecture
Contemporary Milanese Architecture
Milan Building Designs – chronological list
Milan Architecture Tours – city walks by e-architect
Milan Architects Offices – architectural firm contact details on e-architect
Milan Architecture – Selection
agrAir installation
Architects: Piuarch
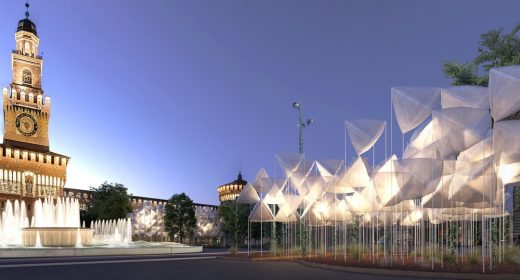
image from architecture office
agrAir installation Milano
Kanpai Japanese Restaurant
Architects: Studio Vudafieri-Saverino Partners
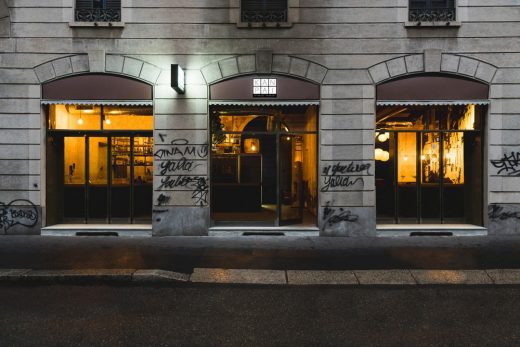
photo : Aromi
Kanpai Japanese Restaurant
M89 Hotel
Architects: Piuarch
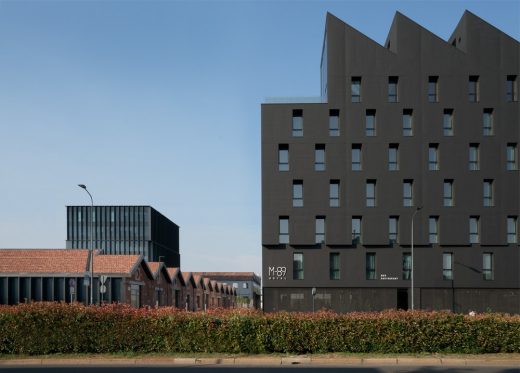
photo : Andrea Martiradonna
M89 Hotel Milan Building
Gucci Hub Milan Headquarters Building
Architects: Piuarch
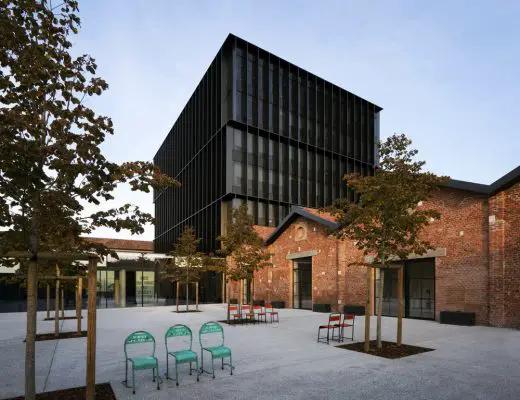
photo : Andrea Martiradonna
Gucci Hub Milan Headquarters Building
Corian Lounge Milan design by Amanda Levete Architects
Milan Furniture Fair design by Zaha Hadid Architects
Website: Milan Furniture Fair (Italian: Salone Internazionale del Mobile di Milano)
Invisible Border Installation in Milan
Comments / photos for the Future Space Pavilion in Milan page welcome
Website: Salone del Mobile

