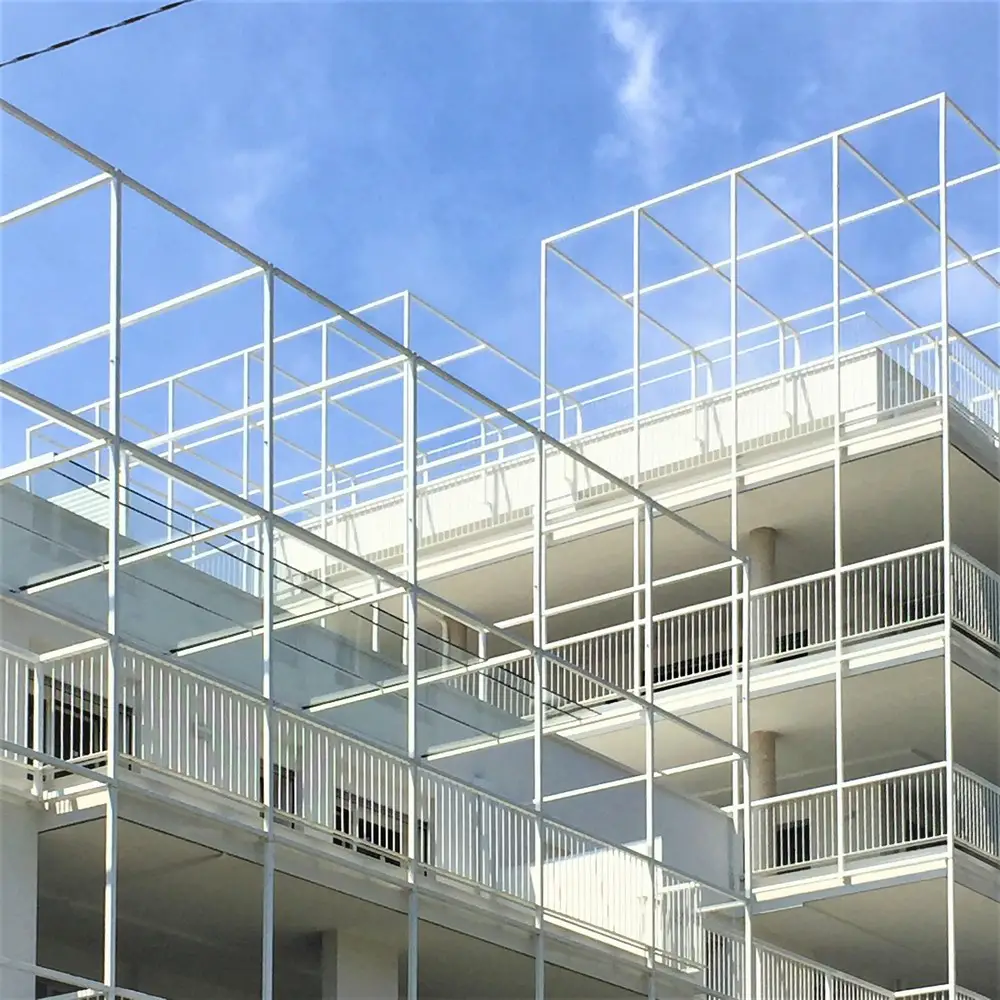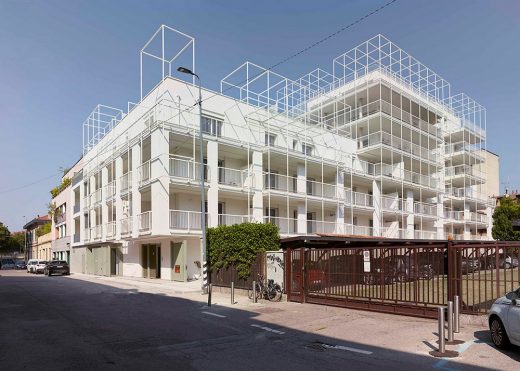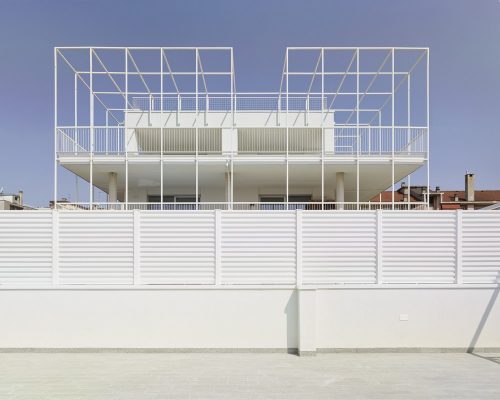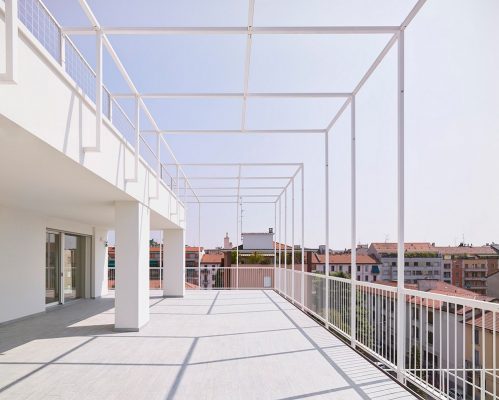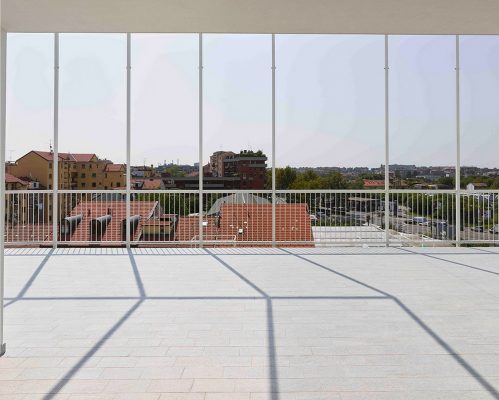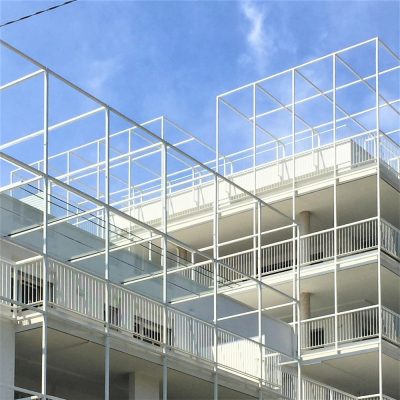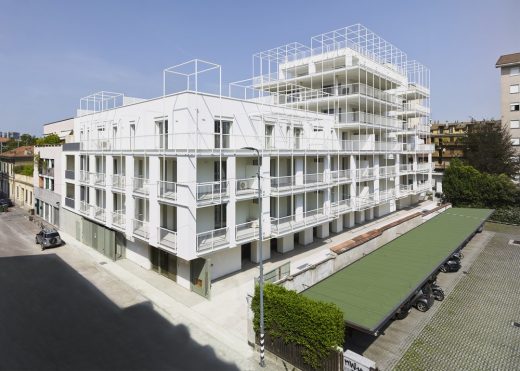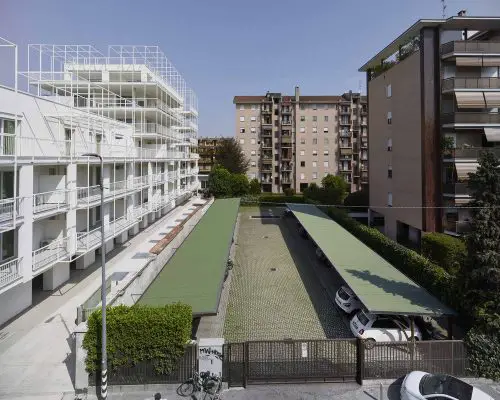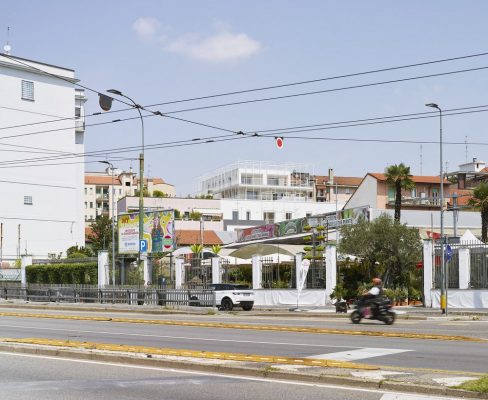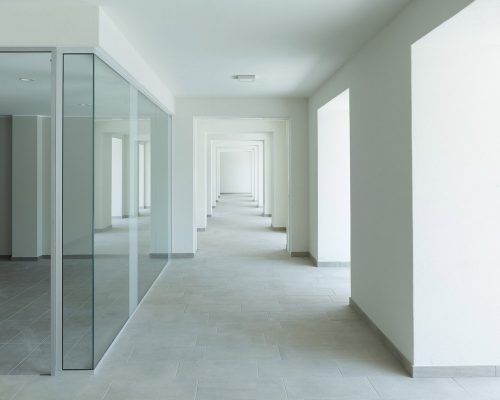Casa TersicoreMilan Design, Naviglio Grande Architecture, Italian Building Images
Casa Tersicore, Milano
30 Nov 2020
Casa Tersicore, Milano Building
Design: Degli Esposti Architetti
Location: via Sala 12, Milan, Italy – near Naviglio Grande
Casa Tersicore was built in Milan, near the Naviglio Grande. On the street, the body of the building is four stories high, which bends around the corner, and then rises seven stories high in a type of turret.
The ground floor of the building is set slightly back from the edge of the loggia on the first and second floors. This loggia runs along both the street front and on the side orthogonal to it, towards the interior of the lot.
The decorative suspended pilasters (lesene) of the loggia, 15cm thick and variable in width, are designed in a slowed perspective (prospettiva rallentata), so that on the long side viewed from the street they appear equidistant because of the perspectival view, while in reality their intercolumniation is progressively greater as they get further away from the street. The loggia is overlaid with slender metal frames, with a 6cm side square section.
The frame modulation is uniform and therefore inconsistent with respect to the incremental rhythm of the decorative pilasters of the loggia. The metal frames envelop the turret with a solution of continuity on each side, so that the volume can be read alternatively as a unit or as a single partition of it.
Similar solutions of continuity also characterize the design of the frames on the third floor set back from the street. An ideal continuity can be mentally reconstructed by projecting the lines in the intervals between the parts of the frame, like the altanella positioned on the corner.
By changing the point of view, or when you are on the top-floor terraces enveloped by frames, you have the impression of being inside a very transparent interior or outside but in a sheltered setting – in any case, in the open air. Casa Tersicore carries on the research of modern Milanese buildings, including those on Via Fatebenefratelli by Mozzoni and Ghidini, on Via Lanzone by the Latis brothers, on Via Anelli by Giancarlo Malchiodi, on 26 viale Beatrice d’Este by Perogalli and Mariani, among others.
Casa Tersicore Milano – Building Information
Casa Tersicore
Milan, 2015-2018
Address: via Sala 12, Milan
Land area: 2.150 sqm
Above ground building floor area: 4,900 sqm / 52,000 sqf
Underground building floor area: 1,900 sqm / 20,000 sqf
Storeys: 8 (1 underground storey, 7 storeys above ground)
Building length: 55 m
Building height: 24 m
Unit number: 26 apartments, common spaces
Underground parking lots: 37
Credits
Architect:
Degli Esposti Architetti:
Arch. Lorenzo Degli Esposti, Milan; registered architect, Milan n. 13949
Arch. Paolo Lazza, Milan; registered architect, Milan n. 11126
Arch. Stefano Antonelli, Milan (First project version, 2013-14); registered architect, Milan n. 12852
Supervision of construction:
Arch. Lorenzo Degli Esposti
Arch. Paolo Lazza
Arch. Francesca Grassi
General contractors:
Impresa Gregori e Lochis, Bergamo
Developer:
Immobiliare La Sorgente (Gruppo Gafforelli)
Photography
Maurizio Montagna – mauriziomontagna.com
Degli Esposti Architetti s.r.l.
Via Mauro Macchi 6
20124 Milan, Italy
T +39 02 8360062 – TEMPORARILY SUSPENDED –
F +39 02 8356406
Email: [email protected]
Casa Tersicore Milan building images / information received 30 + 241120
Location: via Sala 12, Milano, Italy
Milan Architecture
Contemporary Architecture in Lombardy
Residenze Carlo Erba
Design: Degli Esposti Architetti, Eisenman Architects, AZstudio
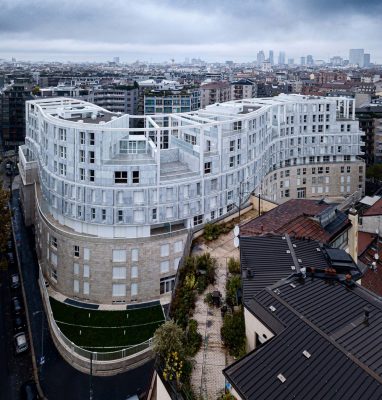
photo courtesy of architects
Residenze Carlo Erba Milano
Architects: Populous
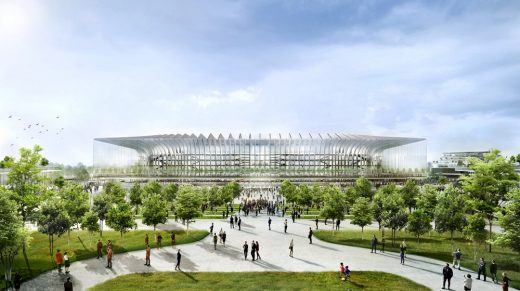
image Courtesy architecture office
New Football Stadium: The Cathedral
MEET Digital Arts Center
Design: CRA-Carlo Ratti Associati and Italo Rota
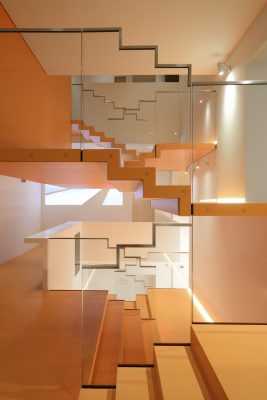
photograph : Michele Nastasi
MEET Digital Arts Center
Generali Tower
Design: Zaha Hadid Architects
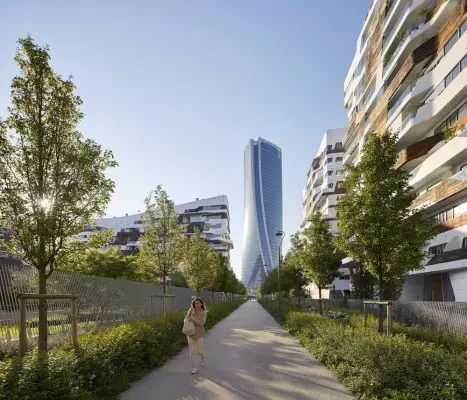
photo © Hufton + Crow
Generali Tower Building Milan
Comments / photos for the Casa Tersicore Milan building page welcome

