Arquitectonica Architects, FL building images, American Postmodernism studio, US projects news
Arquitectonica, USA : Florida Architecture Studio
Contemporary Buildings from Florida and around the World
post updated April 13, 2025
Feb 28, 2013
Vertical Cities Conference, Seoul, South Korea
Mar 6, 2013
Bernardo Fort-Brescia:

photo from Arquitectonica
Arquitectonica’s co-founder, Bernardo Fort-Brescia, FAIA, will speak at the Vertical Cities Conference in Seoul, Korea, on 06 March. The Conference will be held at the Conrad Hotel, which is part of the Seoul International Finance Centre designed by Arquitectonica.
see Architecture Events for more details
+++
Arquitectonica News
30 Jun 2011
Biscayne Bay Development, Miami, FL, USA
2011-
Biscayne Bay Development – recent design
Mixed-use development on Biscayne Bay predicted to create tens of thousands of new jobs, draw tourists from around the world.
After considering several world-class architects, Genting Malaysia Berhad (“Genting”) has selected Miami, Florida-based Arquitectonica as the Master Plan Architect for Resorts World Miami. An official signing ceremony with Mr. KT Lim, Chairman and Chief Executive of Genting, and Bernardo Fort-Brescia, Co-founder and Principal of Arquitectonica, took place during a reception for more than 200 business and civic leaders at Miami’s Adrienne Arsht Center for the Performing Arts.
Arquitectonica – Key Projects
Major Arquitectonica Building Design
The Atlantis Condominium, Miami, Florida, USA
Date built: 1982
This 20 storey high residential slab block designed by Arquitectonica contains a large hole containing a palm tree: it featured in a film on Postmodern architecture soon after it was built and made quite an impression with its sense of humor and bold use of color.
Arquitectonica Projects Designs, alphabetical:
American Airlines Arena, Miami, Florida
–
Axis – Twin Condominium Towers, Miami, Florida
–
Bronx Museum of the Arts – Expansion, Bronx, New York, USA
Date built: 2006
ICON Brickell, Miami, Florida
Dates built: 2006-09
![]()
image from Arquitectonica
ICON Brickell Miami
The Arquitectonica design anchors three soaring towers with 1,794 units around an expansive podium base at the 15th floor. Occupying its own tower within the trident structure, the Viceroy Tower houses a boutique hotel in conjunction with residences, offering hotel services to both guests and owners. Icon’s other two towers in the Brickell complex are reserved for residential condominiums, although all residents and hotel guests alike will share access to Icon Brickell’s exclusive amenities, including a 28,000 sqft spa and luxury swimming pools.
Marquis Hotel + Residential Tower Development, Miami, Florida, USA
Dates built: 2006-08
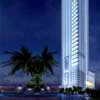
image from Arquitectonica
Marquis Miami
The main entrance to the project is through a landscaped porte-cochere off NE 11th Street. The ground floor contains the residential lobby, hotel lower lobby, and restaurant which all front Biscayne Boulevard. Pedestrians can access the property directly from Biscayne Boulevard by passing through a deep, landscaped urban plaza, a result of the realignment to Biscayne Boulevard.
Menara Karya, Jakarta, Indonesia
Date built: 2006
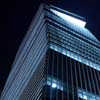
photo © Ray Sugiharto
Menara Karya
This Indonesian building by Arquitectonica breaks the mold in the corporate strip of highly articulated buildings rising along the busy Jalan Rasuna road in Jakarta’s financial district, the ‘Golden Triangle. ‘It is pure and sculptural, crisp and prismatic. Rising perpendicular to the speeding traffic it shows its profile like a monumental graphic billboard.
Regalia – Condominium Tower, Miami, Florida, USA
Dates built: 2006-09
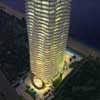
image from architecture firm
Regalia Condominiums
A 43-story, 40-unit condominium building design by Arquitectonica. The first thing unique about this condominium is one unit per floor – huge, like homes, each with 4 sides and just like old Florida houses with a veranda all the way around, to provide shade and protection from rain. With all glass you want to protect from the sun so we designed with balconies all four sides.
Trinity Place, San Francisco, California, USA
Date: 2008-
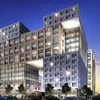
image from Arquitectonica
Trinity Place
The program is distributed in several residential buildings. Four of these buildings occur within the maximum height zone and one falls within the Market Street lower zone. The five thin rectangular residential slabs rotate clockwise about a central open space. They sit atop a parking and retail podium that functions as a landscaped communal space.
Wilkie D. Ferguson, Jr. United States Federal Courthouse, Miami, Florida, USA
Dates built: 1998-2001
Design: Arquitectonica with Hellmuth, Obata + Kassabaum
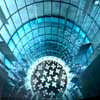
photograph © Robin Hill
Miami Courthouse
This $129,000,000.000 courthouse of 77,784 sqft stands at the end of the axis created by an urban promenade. Located on what were once separate blocks, the towers face east and west. Each is dramatically lifted three stories off the ground by massive free-standing and engaged limestone columns.
More contemporary architectural design projects by Arquitectonica architects studio, Florida, USA online soon
Location: 2900 Oak Avenue, Miami, FL 33133, United States of America.
Miami Architecture Practice Information
Arquitectonica – architect studio based in Miami, Florida, USA
Arquitectonica is an international studio for architecture, planning, interiors, landscape and design led by its cofounders, Bernardo Fort-Brescia and Laurinda Spear. What began as a small studio in Miami in 1977 has evolved into a worldwide practice combining the creative spirit of the founders with the efficiency and reliability of a major architectural firm.
Regional offices in New York, Los Angeles, Paris, Hong Kong, Shanghai, Manila, Dubai, Lima and São Paulo support Arquitectonica’s head office in Miami. This Miami architecture studio has received over 150 awards and citations and was named Firm of The Year by the American Institute of Architects.
Miami Architecture
Hollywood’s Art and Culture Center Expansion, 1650 Harrison Street, Hollywood, FL 33020
Design: Brooks + Scarpa, Architects
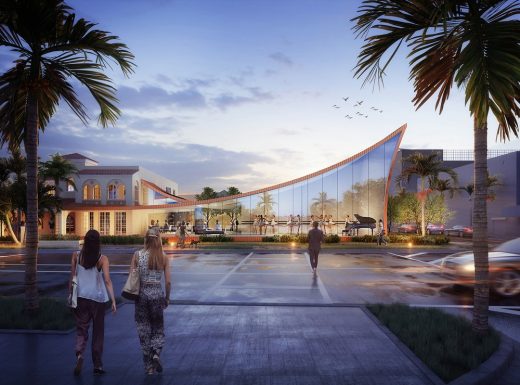
image © Brooks + Scarpa
Norton Museum of Art, West Palm Beach
Design: Foster + Partners, Architects, UK
+++
US Architecture
American Architect – Listings
Buildings / photos for the Arquitectonica architects page welcome.
Website: https://arquitectonica.com/





