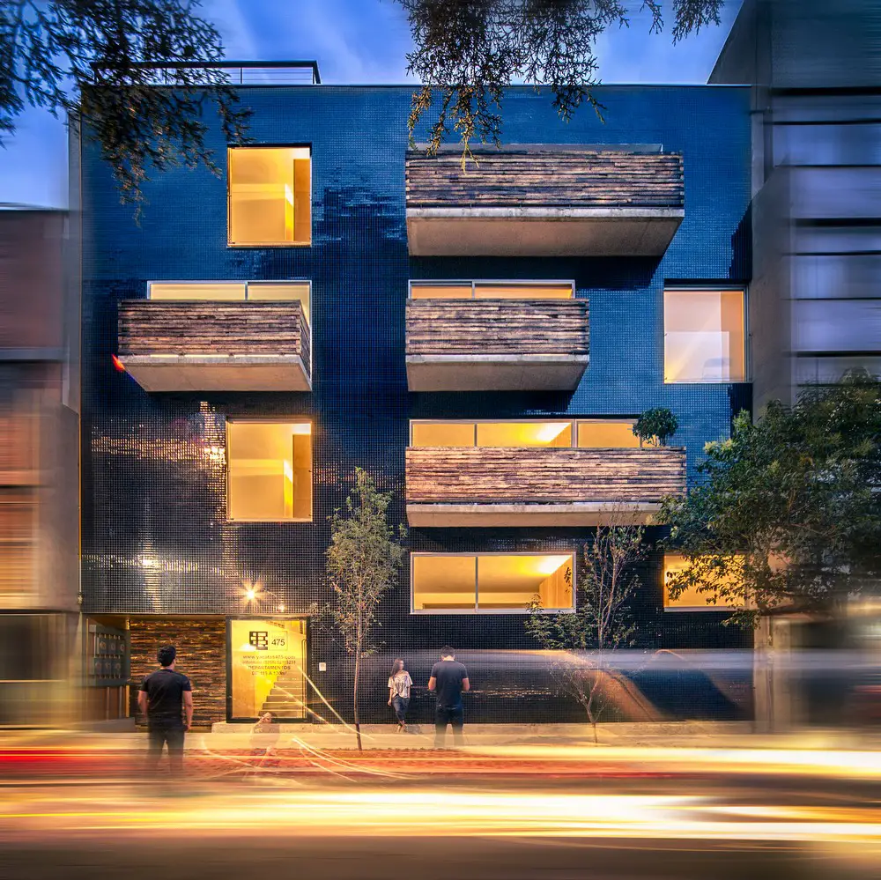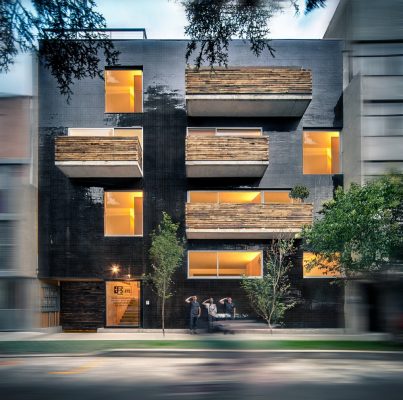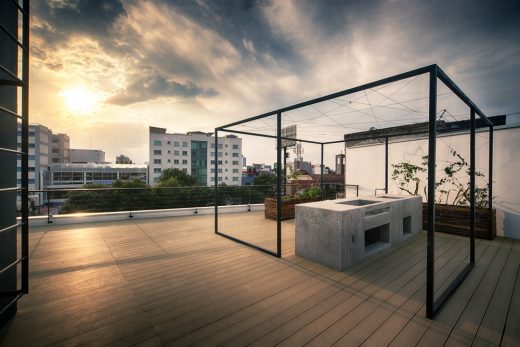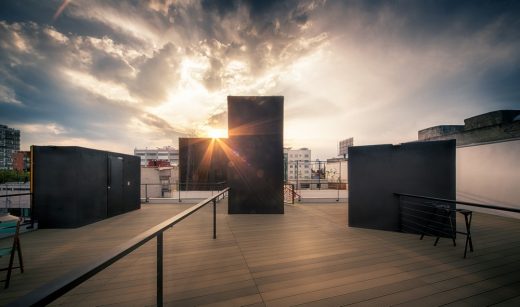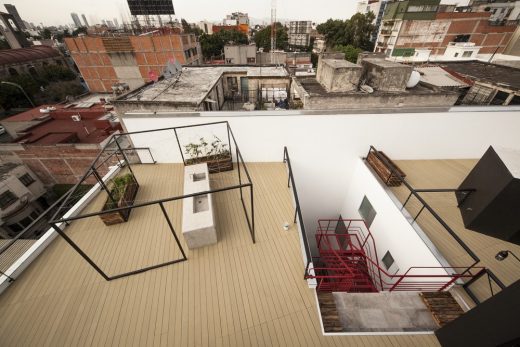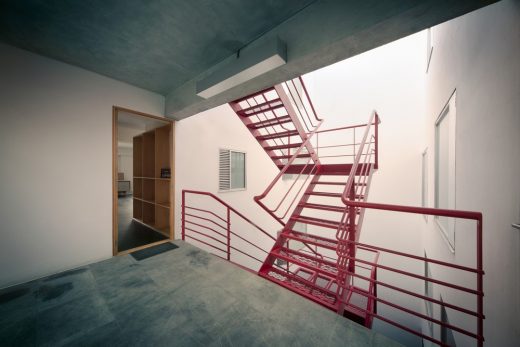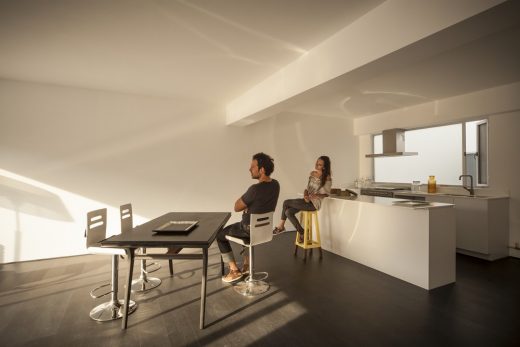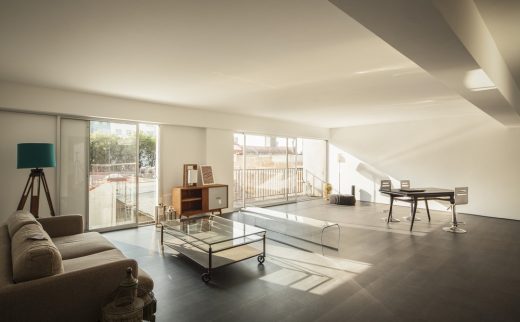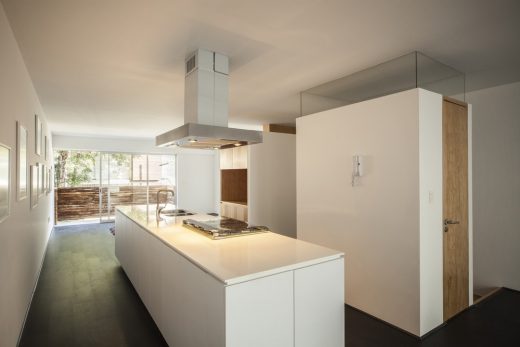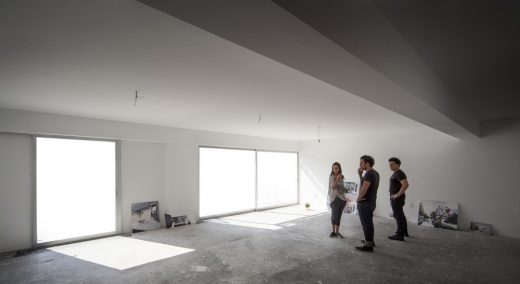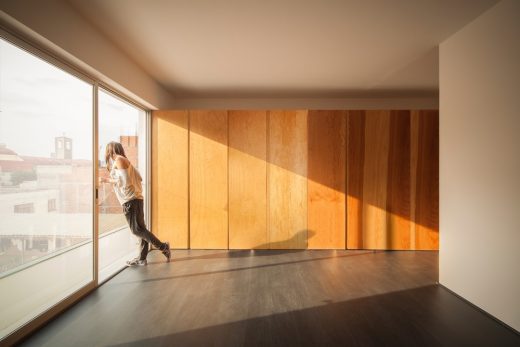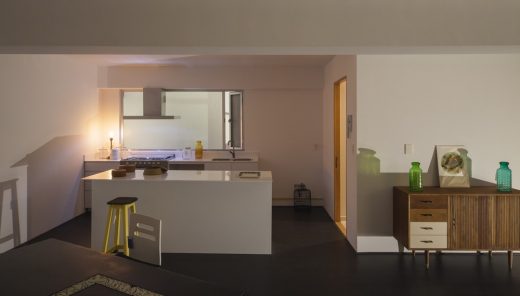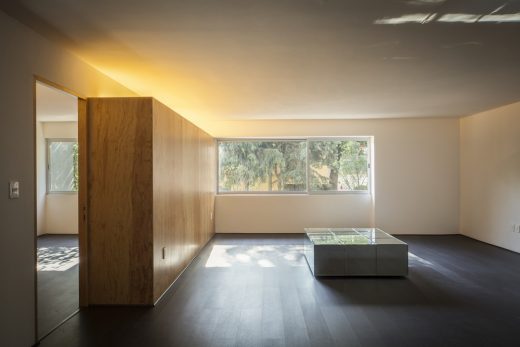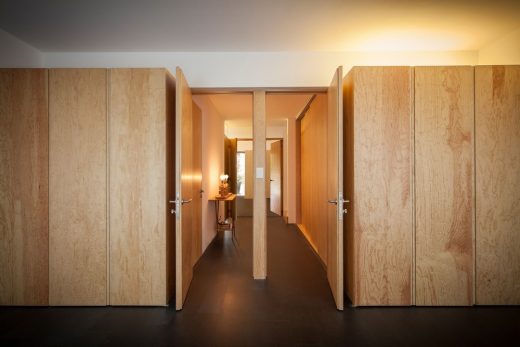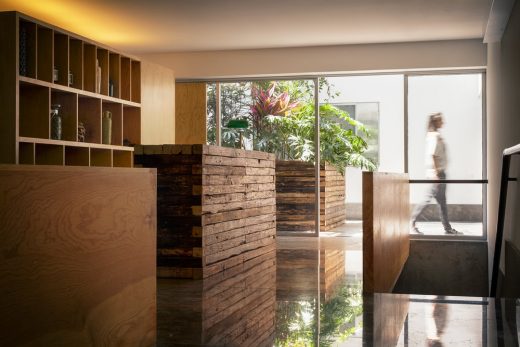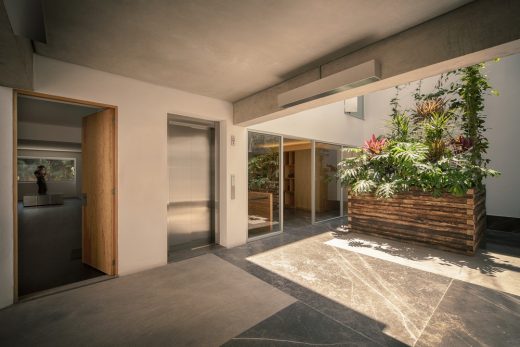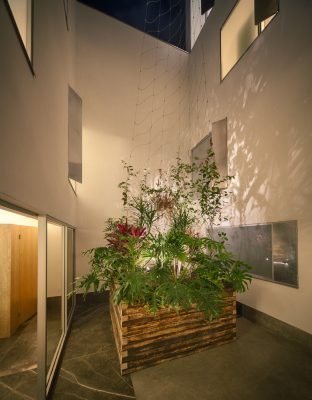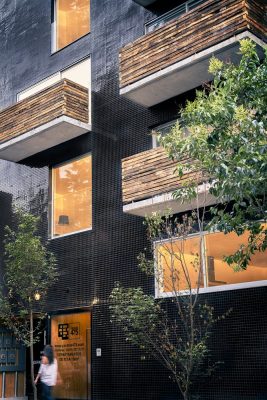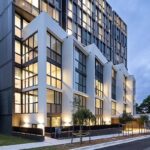Yacatas 475, Mexico City Homes, Contemporary Mexican Apartments, Narvarte Architecture Images
Yacatas 475 in Ciudad de México
Contemporary México Residential Property in Narvarte design by EDAA, Architects
10 Jun 2016
Yacatas 475 Narvarte
Architecture: EDAA
Location: Narvarte, Mexico City, Mexico
Yacatas 475 in Ciudad de México Building
EDAA’s most recent Project is YÁCATAS 475, a building that creates a design experience throughout the entire development process (design, management, construction, sales) narrowing the bridge between Architecture and Real Estate.
The project seeks to solve the complexity of integrating a contemporary architectural proposal into an irregular cityscape while facing Real State pressures: high land value, densification, construction regulations, construction costs, market demands and timing.
A black-reflective square-shaped façade is the response to the context. It captures the neighborhood reflections and the surrounding lights, while building a special character.
It impregnates itself with the surroundings while achieving a stylish and subtle black abstraction. It deals with the local architecture’s history as reinterpreting the modernist tiles facade. It uses this long lasting material not only for tradition and low-maintenance qualities, but also for achieving an absolute flash of the material´s aesthetics properties: color and light saturation.
The architecture is about comfort living at affordable price. Luxury is achieved through continuous space, natural light, ventilation, flexibility and carefully chosen materials.
The 9 apartments are continuously open to the outside on the front and rear ends. Natural light and ventilation are constant. The Rooftop terrace, open corridors and generous terraces become a way of life. The geometry is simple, thus efficient and cost affording.
The advertising campaign was based on dramatic snapshots, generating expectation while reflecting the cutting-edge design of the proposal.
Yacatas 475 – Building Information
Architecture: EDAA, www.edaa.mx, Facebook: EDAA MX
Project leader: Luis Arturo García
Design team: Juan Hernández, Jahir Villanueva, Hans Álvarez, Antonio Rivas, Ana Fernanda Rodríguez, Enrique Villalón
Construction team: Lilia Bazán, Hans Álvarez, Yolibel Allende, Carlos del Castillo, Daniel Languré
General facts:
Status: constructes
Typologie: housing
Year of completion: 2015
Constructed area: 1,730 m2
Location: Narvarte neighborhood, Ciudad de México
Photographs: Yoshihiro Koitani, KUU Studio
Yacatas 475 in Ciudad de México images / information received 100616
Location: Narvarte, Mexico City, México, North America
Mexican Architecture
Contemporary Mexican Buildings
Mexican Architectural Designs – chronological list
Mexico City Architecture Tours – city walks by e-architect
Mexican Houses
Housing Expansion Prototype, Temixco, Morelos
Architects: ANTNA – Diego Rivero Borrell, Santiago Arroyo
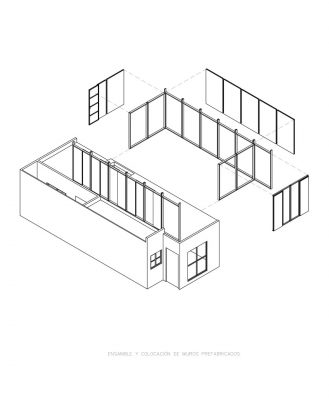
photograph : Jaime Navarro
Housing Expansion Prototype in Temixco
Amsterdam 75 House, Hipódromo, México D.F.
Design: Jorge Hernández de la Garza
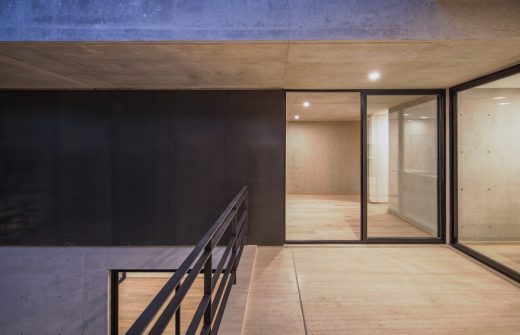
photo : Jorge Hernández de la Garza
House in Hipódromo
Domus Aurea, Monterrey, Nuevo León
Design: GLR arquitectos – Gilberto L. Rodríguez
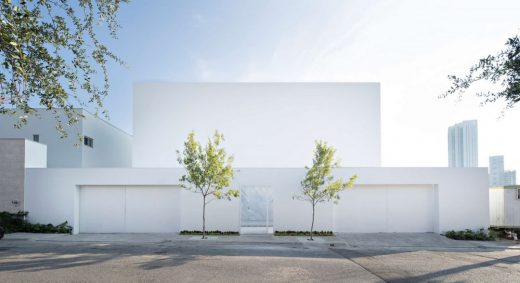
photo : Javier Callejas Sevilla
Domus Aurea in Monterrey
Arango Residence, Acapulco
Design: John Lautner, architect
Acapulco House
Comments / photos for the Yacatas 475 in Ciudad de México page welcome
Website: EDAA

