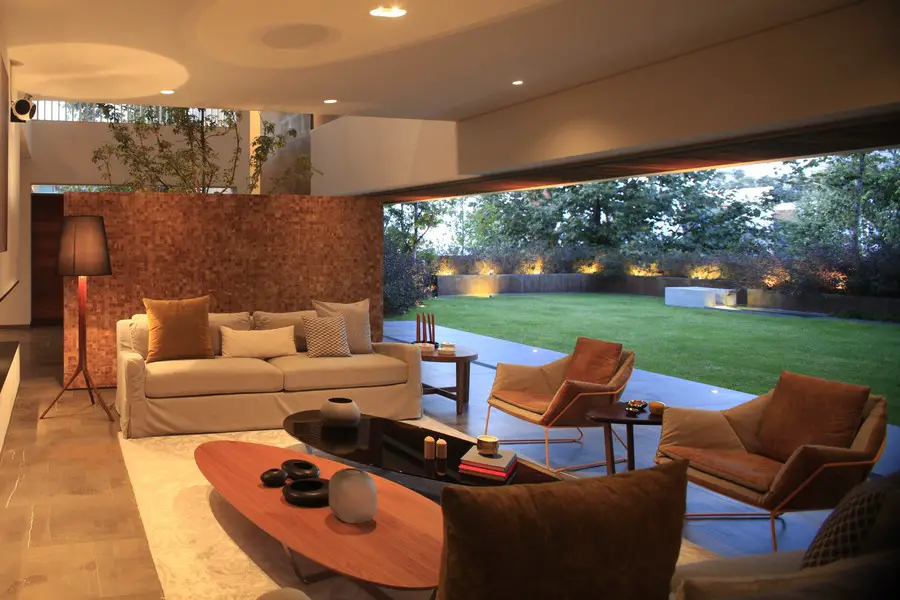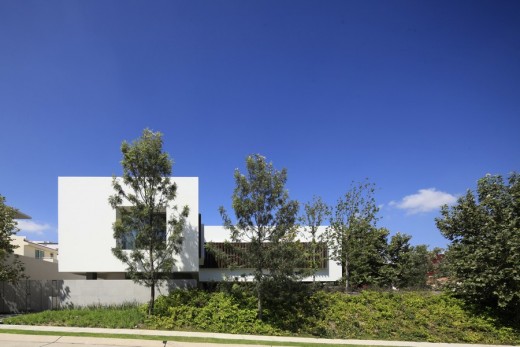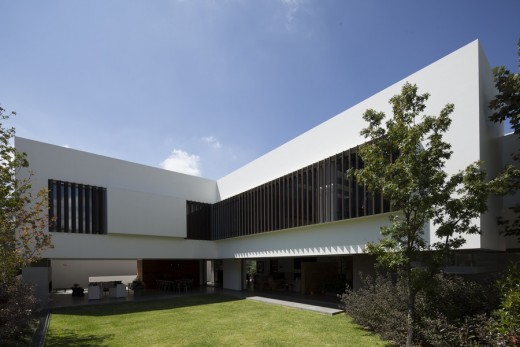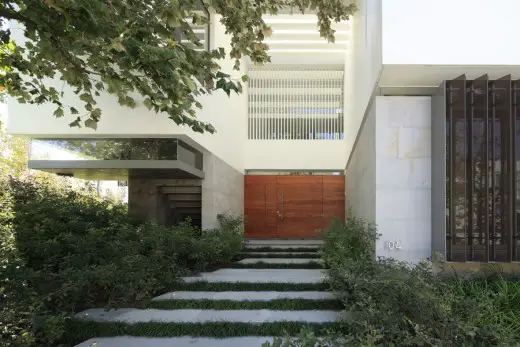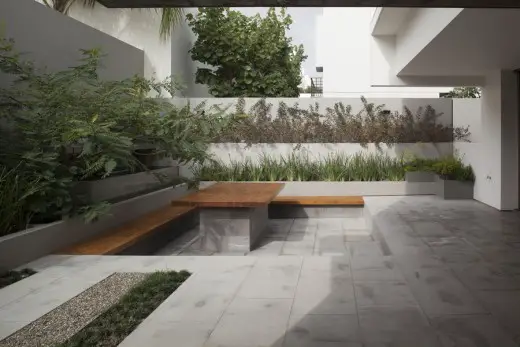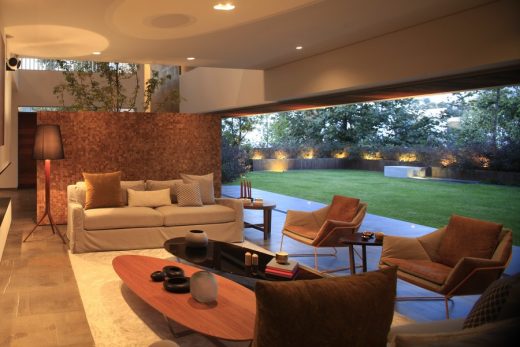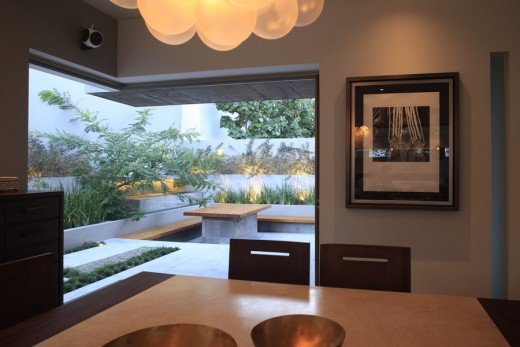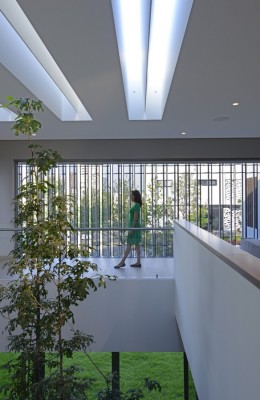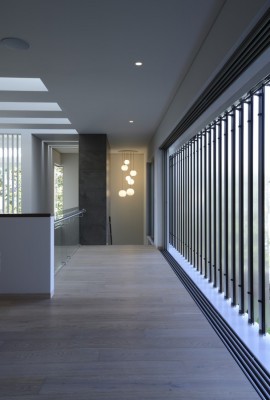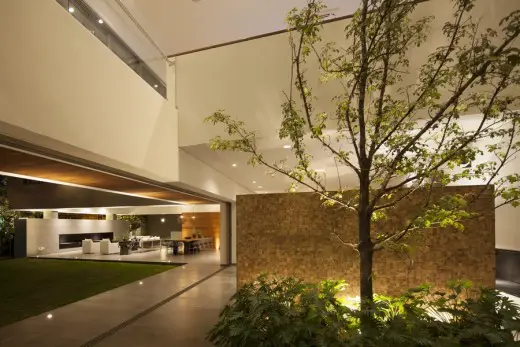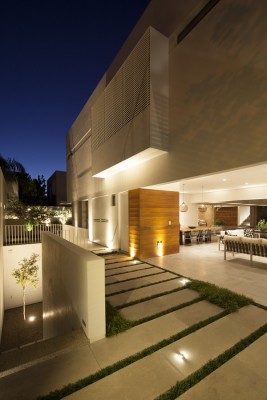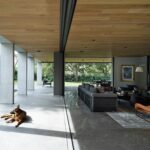VM House, Jalisco, Contemporary Mexican Home, Mexico Building, Images
VM House
Architectural Development in México – design by Di Vece Arquitectos
18 Dec 2015
VM House in Jalisco
Design: Di Vece Arquitectos
Location: Zapopan, Jalisco, México
The concept for the VM house is to invert the traditional double faced façade project, placed in the front of a corner lot and locate it at the opposite corner of the site instead. This schematic variation makes space for the garden at the front corner and also extends the peripheral views to the neighboring landscape.
The house borders the limits in the back, forming an “L” shape diagram that adds privacy to the intimate areas of the house and also amplifies the horizon towards the public areas of the neighborhood.
The building turns its back to the west in its longest segment and to the south in its shortest. It is an “L” shaped scheme, made of simple and idealized volumes that surround the garden with its public areas in order to make the exterior an inseparable part of the interior. The public areas of the house, like the entry vestibule, the hall, the dining room and the terrace, dissolve their boundaries with the garden in order to provoke a feeling of constantly being “a little in, a little out”.
The house is elevated to form a 1.20 high platform in order to minimize the use of bordering walls in the interior and also to facilitate the design of slanted gardens towards the exterior. The public areas of the development and the gardens that surround the house, fuse into a single element that amplifies the continuity of public spaces.
The peripheral easements in the back of the house are used to facilitate private activities for the family; these areas are converted into patios, spotted with water and greenery, designed for family interaction and also to extend their glow into to the interior of each room.
The family room is the center of activity at the second level; the double height vestibule, the bedrooms, the main stair and the hallway are all part of the same space; this is a large scale vestibule into the bedrooms where family members can perform individual, as well as communitarian activities in a family oriented atmosphere.
This is a corner house that inverts the prototype in order to take advantage of the surrounding landscape. The volumes are simple and contrasted, where the transparency of the ground floor invites for the enjoyment of the outdoors and the heaviness of the second level acts as a complementary volume that shields for family privacy. The house absorbs the exterior in order to become a part of living “a little in, a little out”; a solution that embodies living embraced by green and embraced by light.
VM House in Jalisco – Building Information
Design: Di Vece Arquitectos
Senior Architect: Paolino Di Vece Roux
Asosciate Architect: Michel Lugo Baruqui
Architect: Paola Madero Torres
Architect: Rodrigo Arias López
Builder: Calca Constructora
Landscape: Marco Antonio Rodea
Location: Zapopan, Jalisco, México
Square meters: 987.0 m2
Completion: 2015
Photographers: Jorge Silva, Carlos Díaz Corona
Photography: http://www.jorgesilva.info – Jorge Silva
VM House in Jalisco images / information from Di Vece Arquitectos
Location: Zapopan, Jalisco, México, North America
Mexican Architecture
Contemporary Mexican Buildings
Mexican Architectural Designs – chronological list
Mexico City Architecture Tours – city walks by e-architect
Mexican House – Latest Designs
T&N Villa, Puerto Cancún, Q.ROO
Architects: sanzpont [arquitectura]
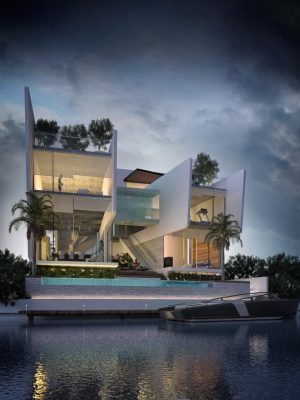
image from architecture firm
Puerto Cancún Villa Property
Secret Guest House
Pascal Arquitectos
Secret Guest House
Lookout tower house, Yucatán
PLUG architecture
Mexican Lookout tower house
Casa Negra, Valle de Bravo
bgp arquitectura
Casa Negra
Casa en el Bosque
Parque Humano / JC + BG
Casa en el Bosque
Santa Maria House, Valle de Bravo
Hierve-Diseñería
Santa Maria housing
Suntro House, Oaxtepec
Jorge Hernández de la Garza
Contemporary Mexican House
Mexican Architecture Competition
Comments / photos for the VM House in Jalisco page welcome
Website: Di Vece Arquitectos

