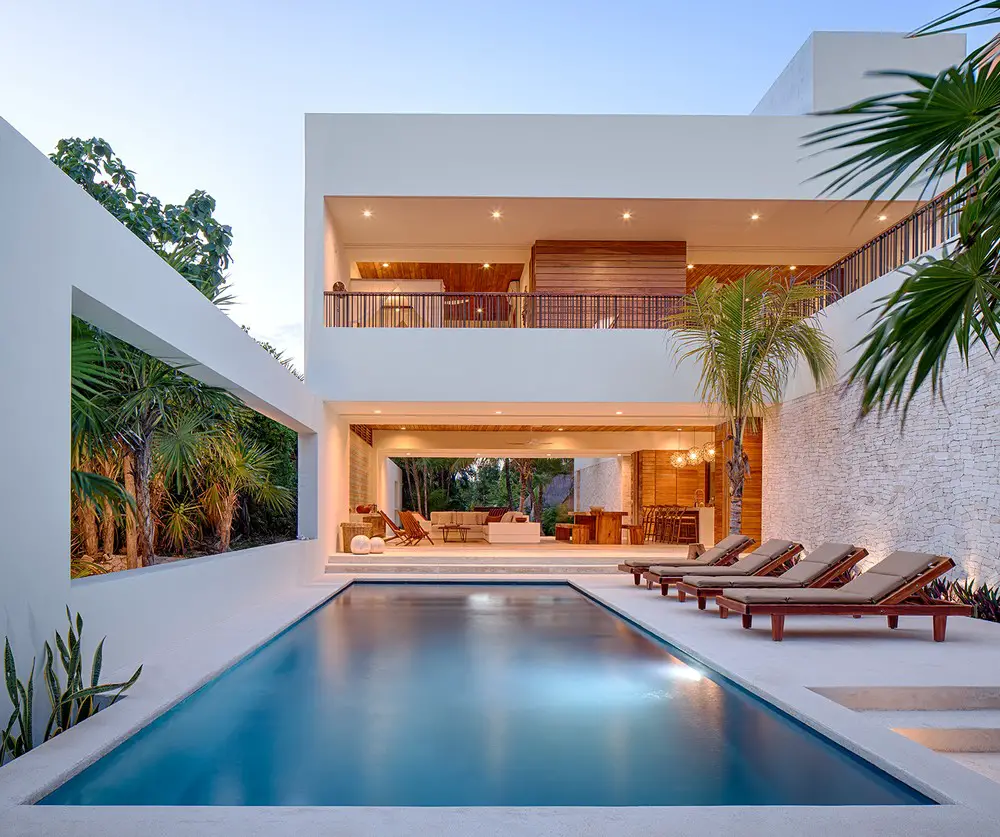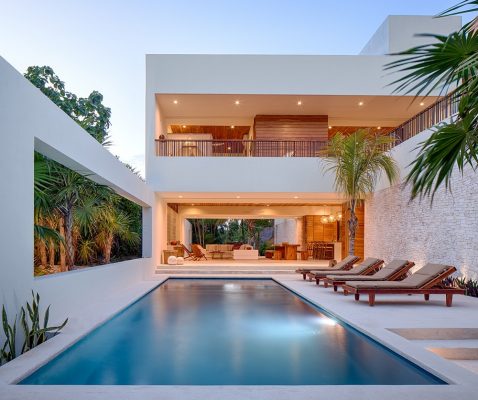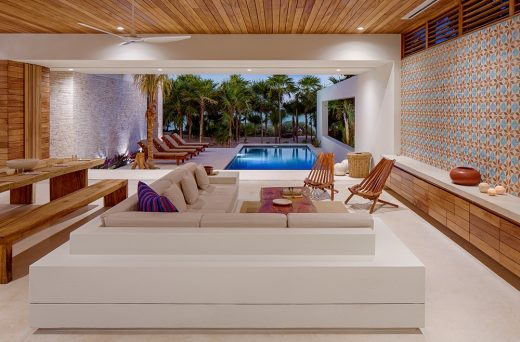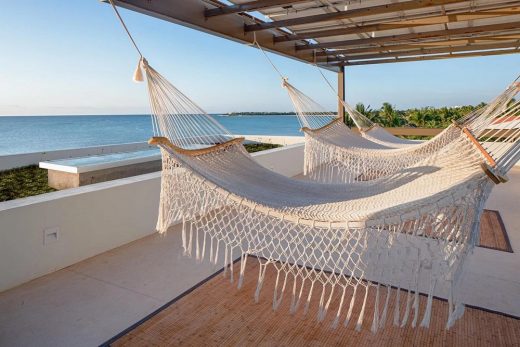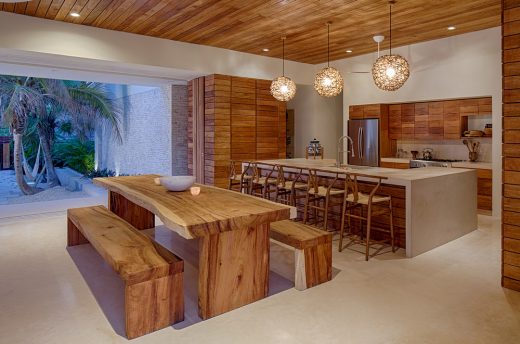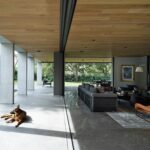Casa Xixim, Tulum Contemporary Home, Mexican Building, Soliman Bay Architectural Images
Casa Xixim in Tulum, Soliman Bay
Contemporary Soliman Bay Property, Mexico design by Specht Architects
16 Jan 2017
Design: Specht Architects
Location: Soliman Bay, Tulum, Mexico
Casa Xixim a Private Eco-Resort Outside Tulum, Mexico, on Bahia de Soliman – Now Available for Stays
Casa Xixim
Casa Xixim is a beautiful villa that combines luxury, sustainability, function, and comfort, located north of Tulum, Mexico, on Soliman Bay. Casa Xixim is an eco-luxe, grid-tied, net-neutral villa.
The property works in harmony with its surroundings while utilizing traditional building practices, modern architecture, and permaculture principles. Highlights of the property include a rooftop hammock lounge – suspended from the photovoltaic solar power array, four suites that open to expansive bay views and a private staff.
Casa Xixim, a 4,800 square foot magical paradise located 20 minutes north of Tulum, Mexico, on the protected private beach of Soliman Bay, is a stunning four-suite villa with expansive views of the pristine bay, coupled with unique architecture and design.
Designed by Specht Architects for San Francisco couple Dave and Jenny Blizzard, Casa Xixim is an eco-resort designed to be fully self-sufficient, immersed in the raw beauty of the environment while offering guests a private pool, beach, on site chef and staff, plus other luxury amenities.
The Architecture:
Sustainability is at the core of this project. The architectural aim is to be net neutral, using stacking functions like solar panels that create energy and provide shade.
A narrow path brings visitors through dense vegetation into a grand living/dining/ kitchen space that is fully open to the beach. The transparency of the house allows prevailing winds to flow through and provide cooling while maximizing views of the stunning vistas.
The house is powered by a photovoltaic canopy that shades a large rooftop terrace. This terrace also collects rainwater that is filtered and stored for use. Other roof areas are planted with native species that provide insulation and screening. The space also has an artificial wetlands system that is designed to catch water waste and runoff.
Casa Xixim can accommodate up to 12 guests. To book or for more information – click here
Casa Xixim in Tulum images / information received 160117
Location: Tulum, México, North America
Mexican Architecture
Contemporary Mexican Buildings
Mexican Architectural Designs – chronological list
Mexico City Architecture Tours – city walks by e-architect
Solaz Los Cabos Hotel, San José del Cabo, Baja California Sur
Design: Sordo Madaleno Arquitectos
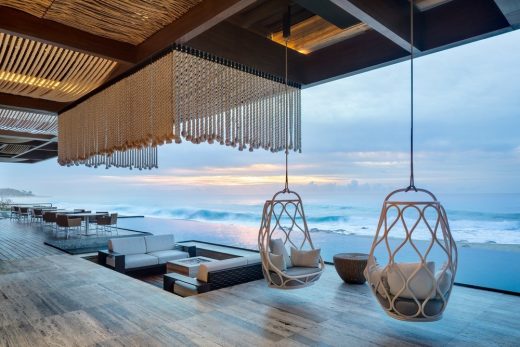
photograph : Rafael Gamo
Solaz Los Cabos Hotel in San José del Cabo
The extraordinary natural surroundings of the peninsula of Baja California with its semi-desert landscape provides an ideal selected context for the construction of a new landmark hotel for the country.
Hyatt Regency Andares, Puerta de Hierro zone, Zapopan, Jalisco
Architects: Sordo Madaleno Arquitectos
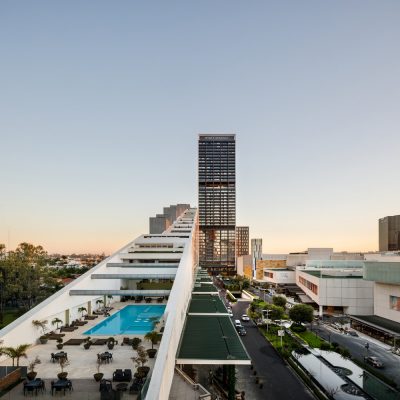
photograph : Rafael Gamo
Hyatt Regency Andares in Zapopan, Jalisco
The mixed-use Andares complex is the visionary urban complex that has positioned the Puerta de Hierro zone as a new center for the city of Zapopan. The Andares Master Plan formally commenced with the building of the shopping mall and the high-rise residential building, but an expansion was always planned.
Mexican Houses
Lookout tower house, Uaymitun
Architect: PLUG architecture, Merida
Yucatán House
Casa AA, Ciudad de México
Design: Parque Humano
Contemporary Mexican House
Casa LB, México City
Design: SerranoMonjaraz Arquitectos
Casa LB
Casa Lomas Altas, México D.F.
Design: López Duplan Arquitectos
Casa Lomas Altas
Mexican Residential Architecture
Casa LH, Jalisco, western Mexico
Design: Di Vece Arquitectos
New Mexican House
Arango Residence, Acapulco
Design: John Lautner, architect
Acapulco House
Comments / photos for the Casa Xixim in Tulum design by Specht Architects page welcome

