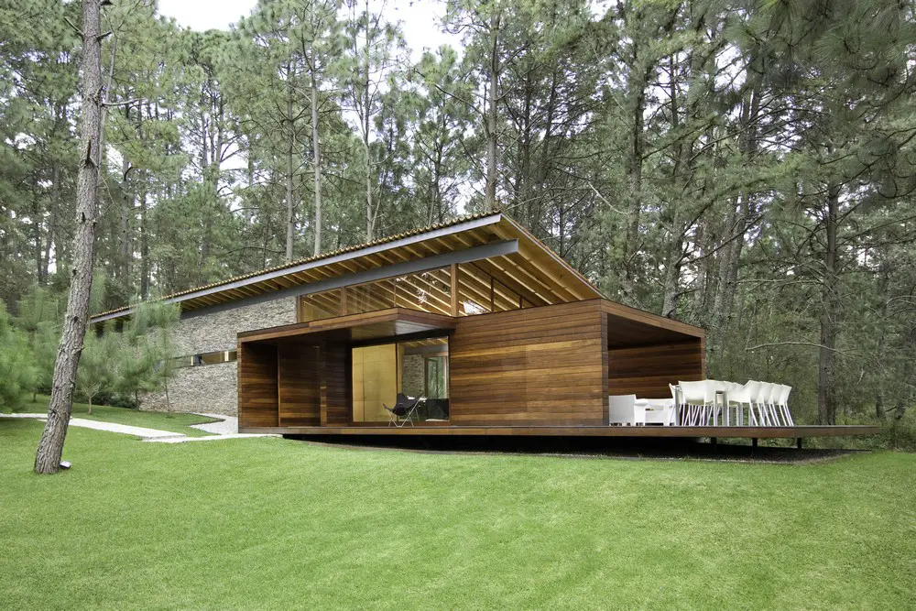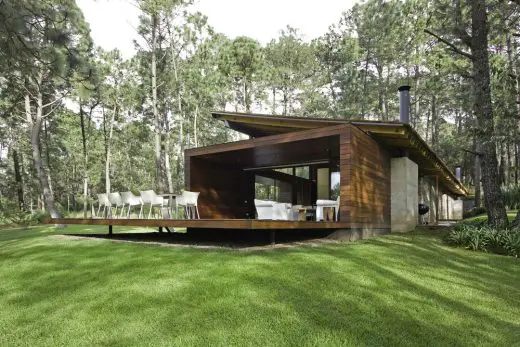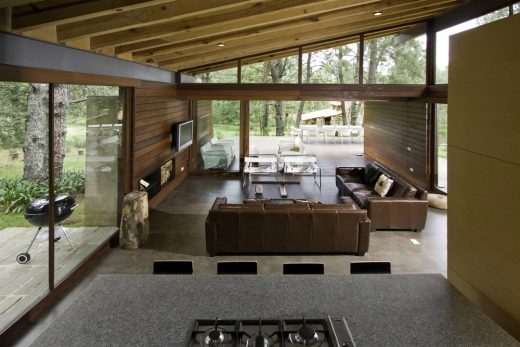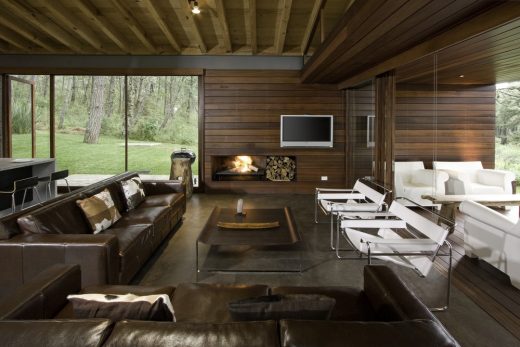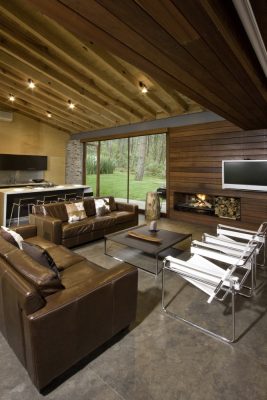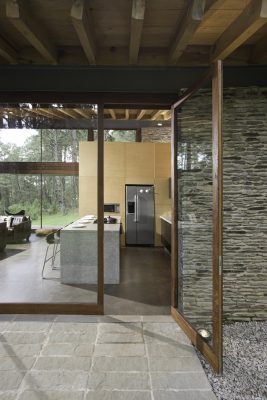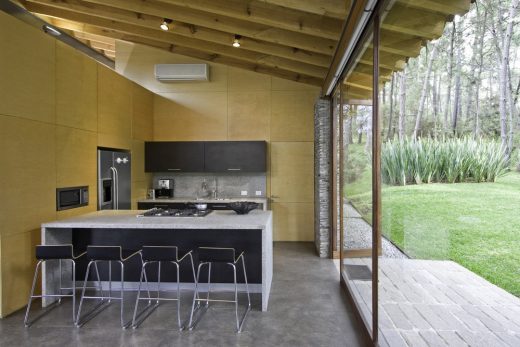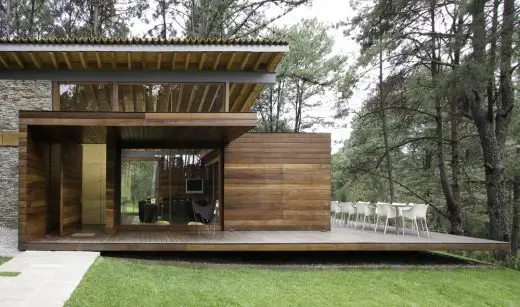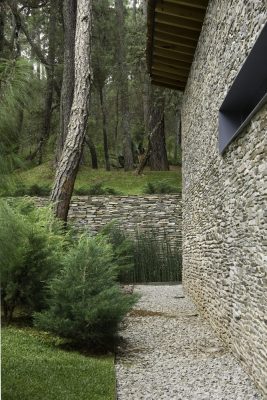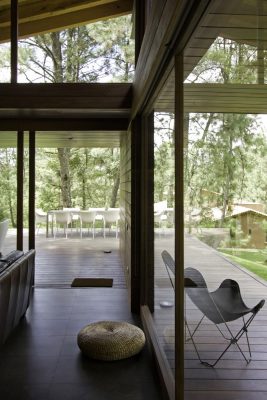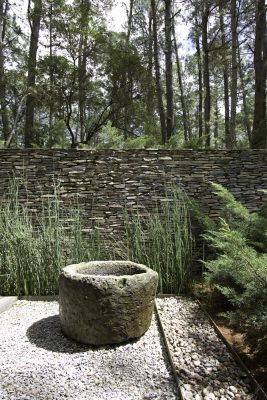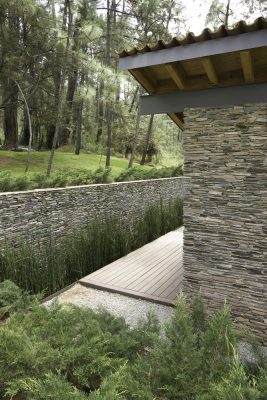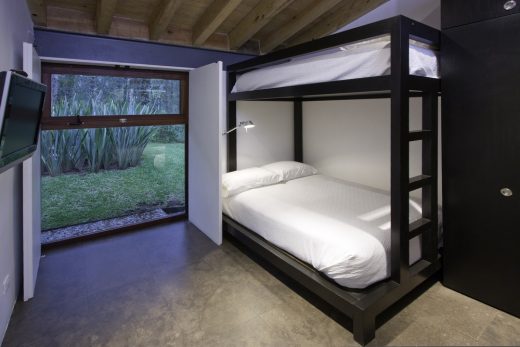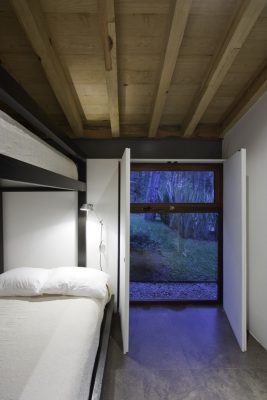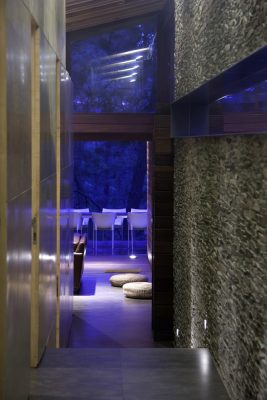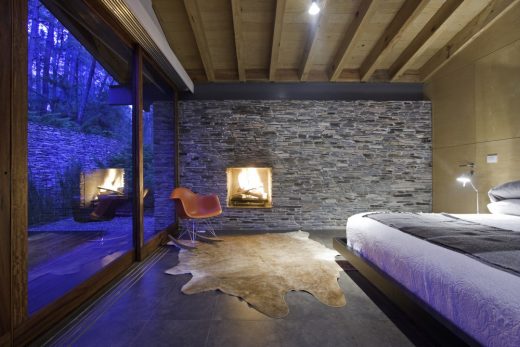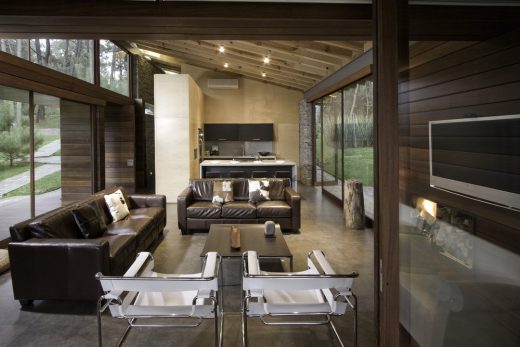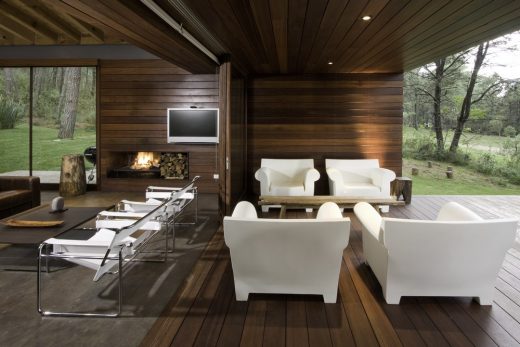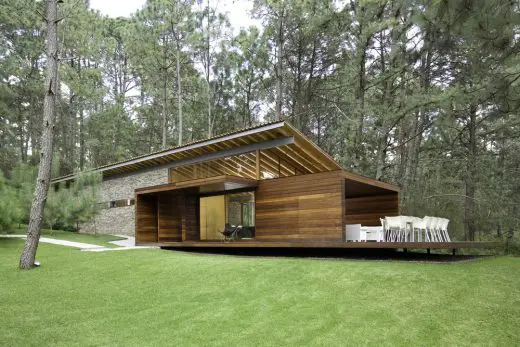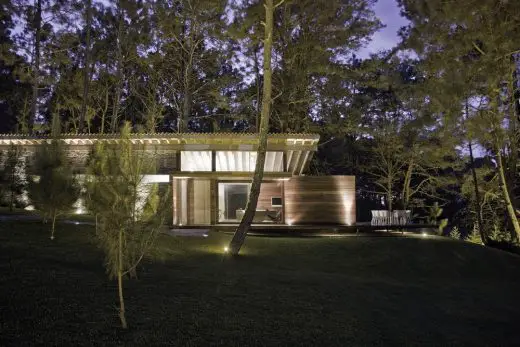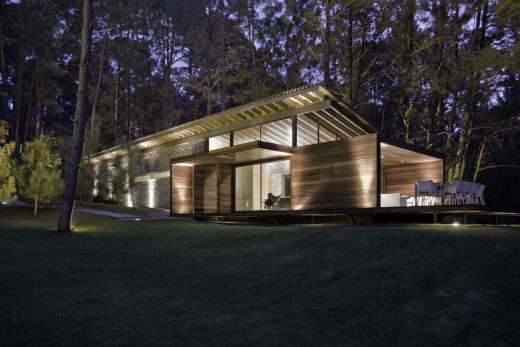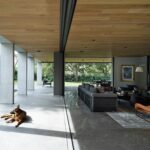Casa RO, Tapalpa House, Jalisco Weekend Residence, Mexican Architecture, Images
Casa RO in Tapalpa
Modern Weekend House Development in Mexico – design by Elías Rizo Arquitectos
12 Apr 2017
Casa RO
Location: Tapalpa, Jalisco, México.
Design: Elías Rizo Arquitectos
Casa RO
This small house is located near the town of Tapalpa, upon the mountains of the Sierra Madre.
The commission asked for a weekend house with a simple program and the utmost regard for its environment. The clients also asked that the house maintain a contemporary poise that would set it apart from the rustic, vernacular norm that governs most of the architecture in the region. In other words, the house should assert its individuality without overshadowing or breaking away entirely from its natural setting.
From its conception, the project was imagined as a weekend home that would serve as a retreat from the bustle of the city. For us, this purpose was best achieved by establishing a frank, open relationship with its surroundings and articulating a stark separation between private and public spaces.
The house was built as a lineal element in a forest clearing, with open views of the surrounding field of tall, slender pine trees. Solid flint-stone walls and wood constitute its envelope. Meanwhile, inside the house, the ruggedness of the exterior finishes gives way to softer textures and warmer surfaces. All detailing was executed with great care and a considerable level of sophistication, using local materials, thus the house offers all the amenities and comforts of a city home without losing its essence as a mountain retreat home.
Tapalpa is known for its humidity and its prolonged rainy season. The houses dotting its rural landscape are all characterized by slanted roofs with long eaves, covered in red clay tiles. The profile of the house establishes a slightly unusual geometry but utilizes the same materials.
Red clay tiles are used on the slanted roof, and cover the wood beams that project over the walls of the house, to articulate the eaves, also reminiscent of traditional country homes in the area. The operable panels in the rooms allude to the wooden blackout shutter concept that is traditionally implemented in rustic country homes all across México.
Casa RO – Building Information
Location Tapalpa, Jalisco, México.
Year finished 2008
Project area 200 sqm
Design: ELÍAS RIZO ARQUITECTOS, Elías Rizo Suárez Alejandro Rizo Suárez
Collaborators: Carlos Miramontes, Jenny Mora, Jenny Camarena, Paola Hernández, Alma Osnaya, Gabriela Chávez, Andrea Zúñiga, Roberto Contreras, Rodrigo Ortega, Daniela Valdez, Diana Reséndiz, Lourdes Rodríguez, Maripily Roel, Isaac Mora, Ma. Fernanda Peña, Sofía Valenzuela, Héctor Guardado
Photography: Marcos García
Casa RO in Tapalpa images / information from Elías Rizo Arquitectos
Location: Tapalpa, Jalisco, México, North America
Mexican Architecture
Contemporary Mexican Buildings
Mexican Architectural Designs – chronological list
Mexico City Architecture Tours – city walks by e-architect
Casa AA, Ciudad de México
Parque Humano
Contemporary Mexican House
Casa LB, México City
SerranoMonjaraz Arquitectos
Casa LB
Casa Lomas Altas, México D.F.
López Duplan Arquitectos
Casa Lomas Altas
Mexican Residential Architecture – Selection
T&N Villa, Puerto Cancún, Q.ROO
Architects: sanzpont [arquitectura]

image from architecture firm
Puerto Cancún Villa Property
Arango Residence, Acapulco
John Lautner
Acapulco House
Comments / photos for the Casa RO – New Tapalpa Property page welcome
Website: Elías Rizo Arquitectos

