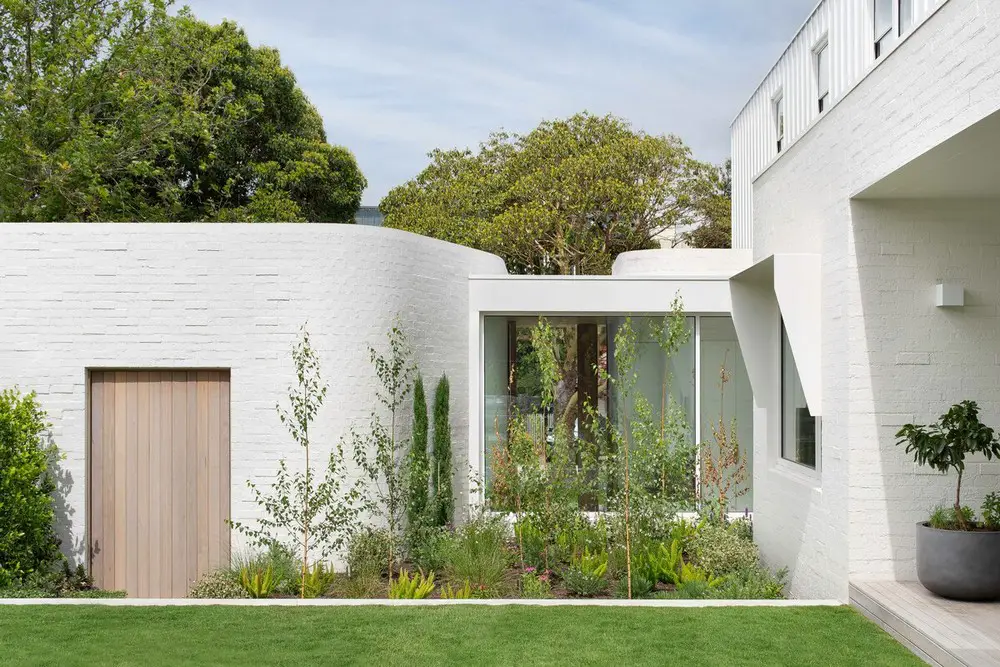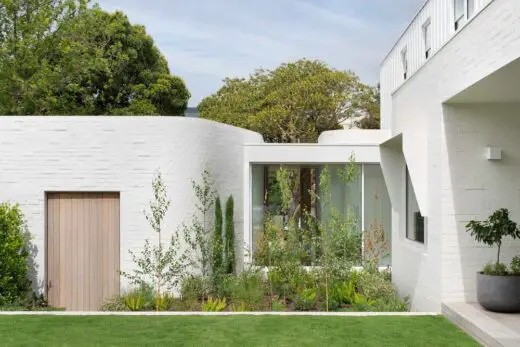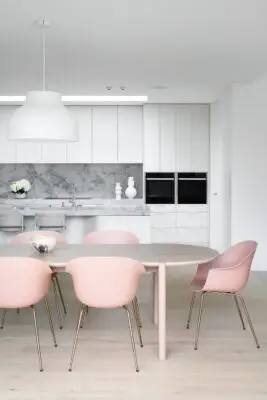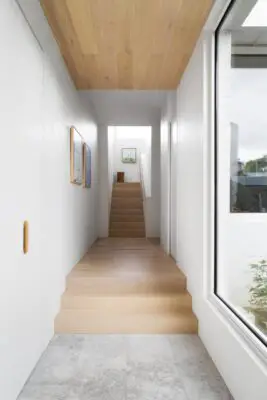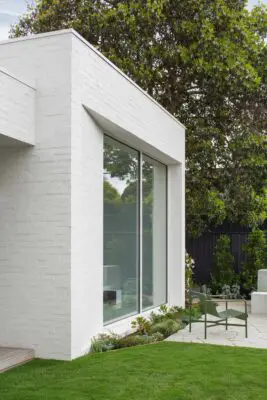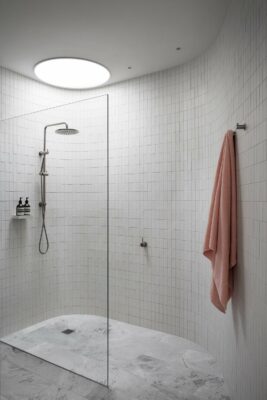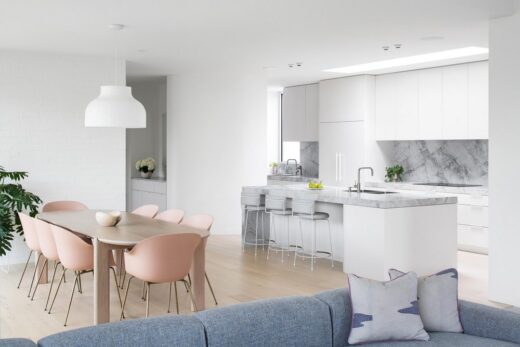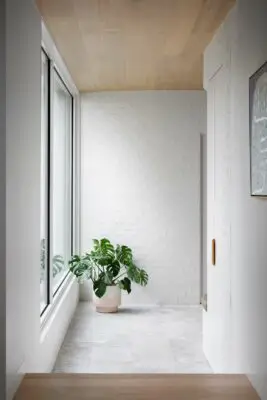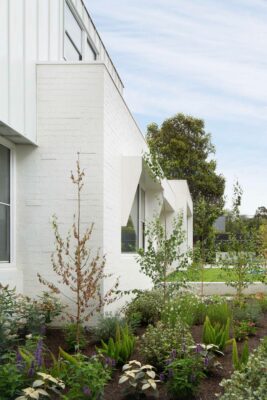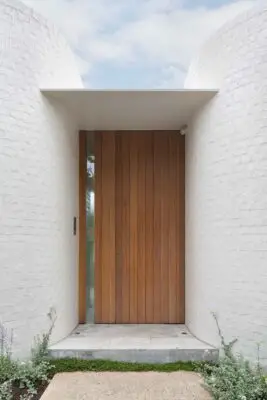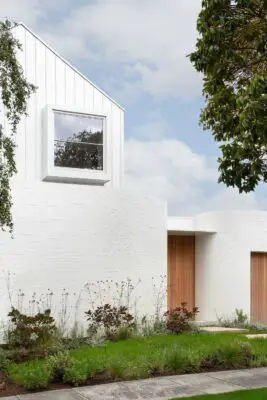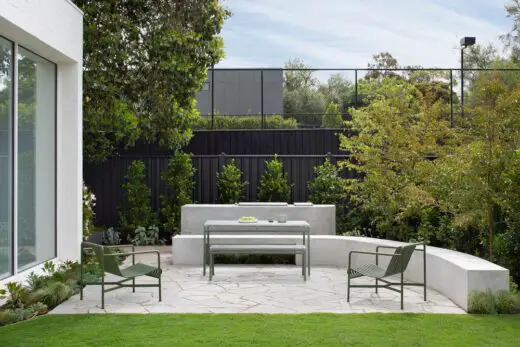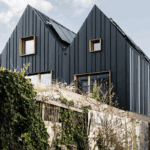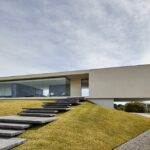Xavier House, Hawthorn Energy Efficient Building, Melbourne Real Estate, Australian Passive Design Principles, Images
Xavier House in Hawthorn
14 Apr 2022
Design: Bryant Alsop
Location: Hawthorn, Melbourne, Victoria, Australia
Photos by Emily Bartlett
Xavier House, Australia
Located at the end of a dead-end street, Xavier breaks away from its neighbourhood context by eliminating a front fence – a simple gesture that allows the site to spatially appropriate well beyond its title boundaries. The house then, in this context, becomes the physical barrier between the public and private realms – a layered, folding screen.
White painted brickwork folds in to identify the entrance and upon entering the house, a large, light-filled entry creates a moment for residents and guests to pause, take off their shoes and take in the house and landscape.
Natural materials (timber, wool, marble) and soft tones throughout bring a calmness as you move through and up into the house; north-facing windows allow natural light to penetrate deep into the living zones.
Programmatically, the house divides into fairly traditional zones -children upstairs; parents downstairs at the front, and living spaces opening onto a north-facing lawn & entertainment area. Service areas are pushed to the southern edge of the plan allowing maximum aspect to the north.
The project has a strong focus on sustainable systems – solar power, heat pump HWS and heat-recovery heating/cooling; as well as employing good passive design principles, low-VOC products and high-performance glazing.
Xavier House in Hawthorn, Melbourne – Building Information
Architect: Bryant Alsop – https://www.bryantalsop.com.au/
Project size: 368 sqm
Site size: 561 sqm
Completion date: 2022
Building levels: 2
Photography: Emily Bartlett
Xavier House, Hawthorn images / information received 140422
Location: Hawthorn, Melbourne, Victoria, Australia
Architecture in Melbourne
Melbourne Architecture Designs – chronological list
New Melbourne Properties
Ivanhoe House Extension
Architects: Modscape
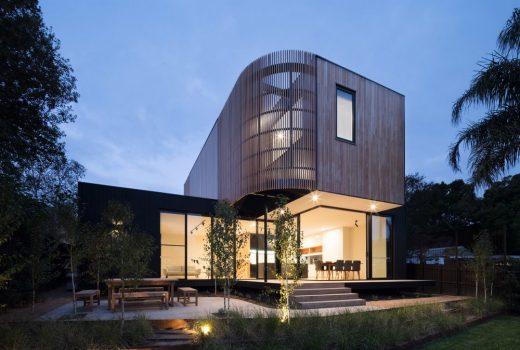
photograph : John Madden
Ivanhoe House Extension
Brooks House
Design: Bryant Alsop Architect
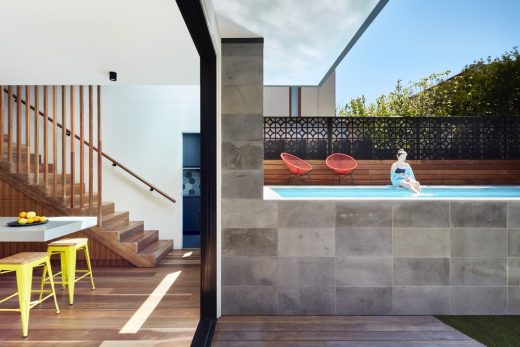
photo : Rhiannon Slatter
Brooks House
Melbourne Architect – design studio listings
Architecture in Australia
Ivanhoe Black House
Design: Chiverton Architects
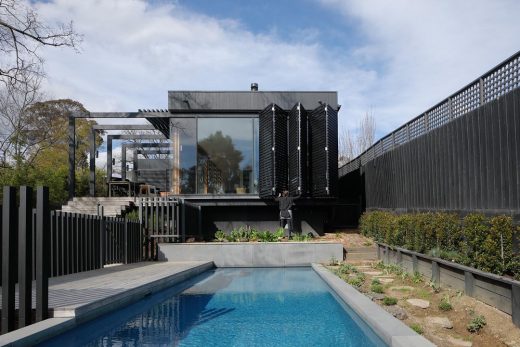
photograph : Tatjana Plitt
Comments / photos for Xavier House, Hawthorn designed by Bryant Alsop page welcome

