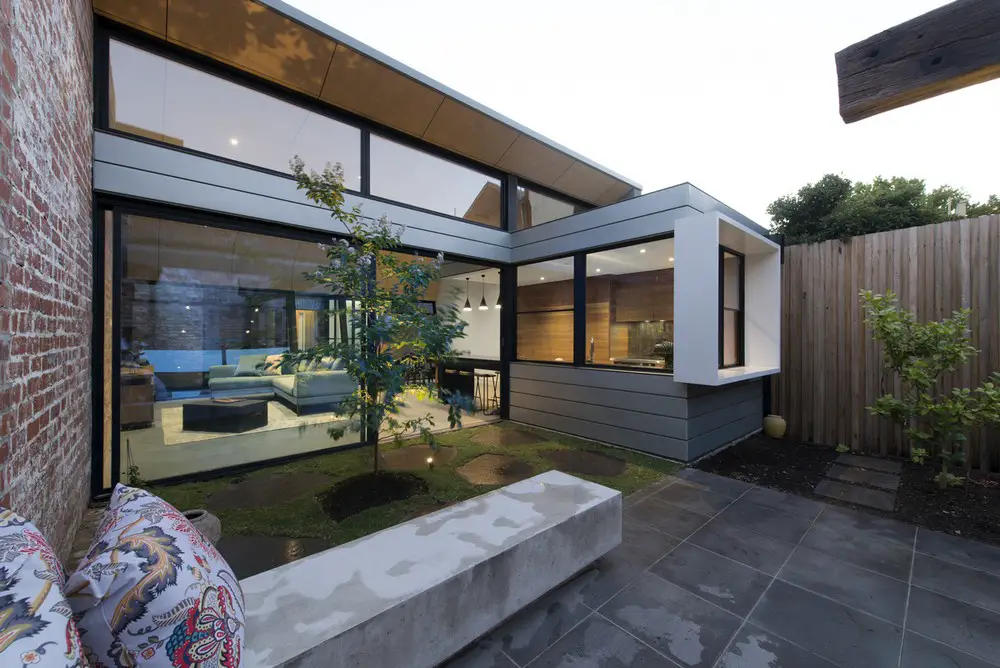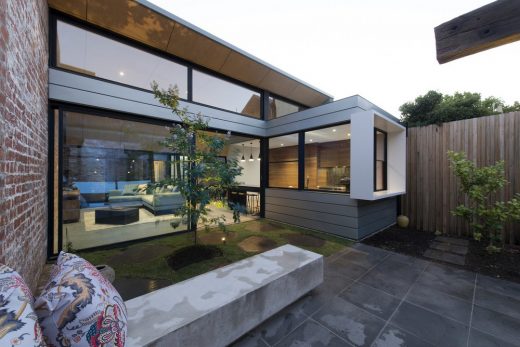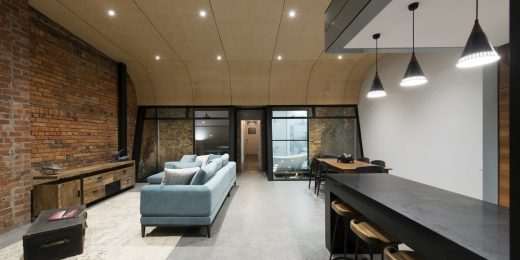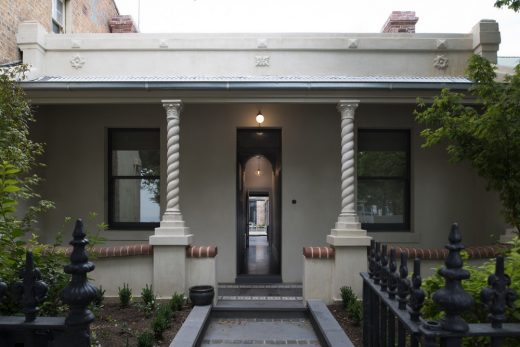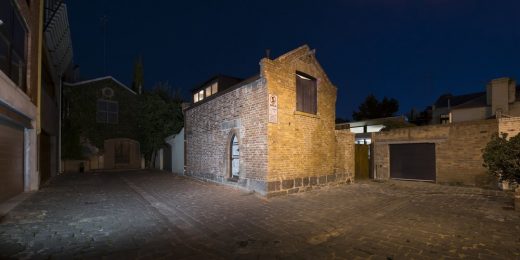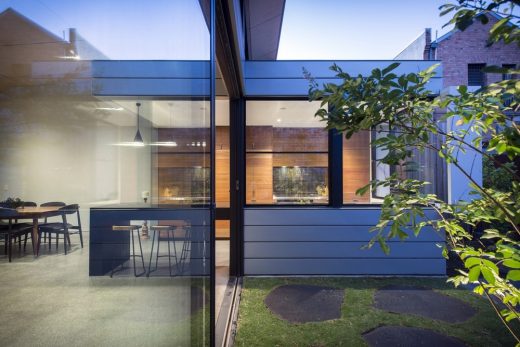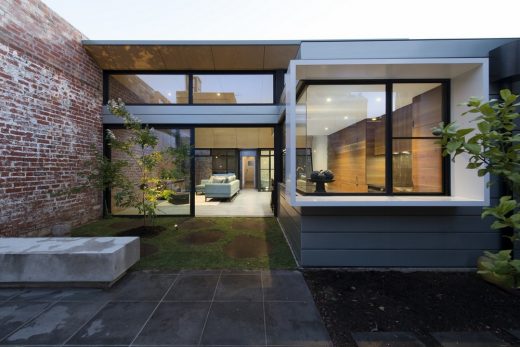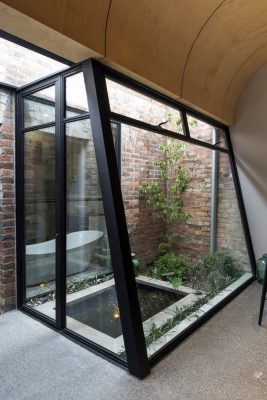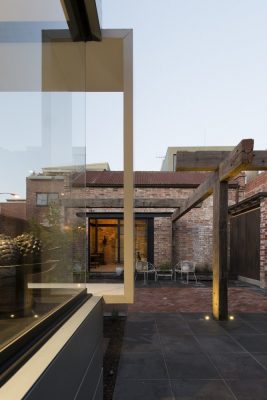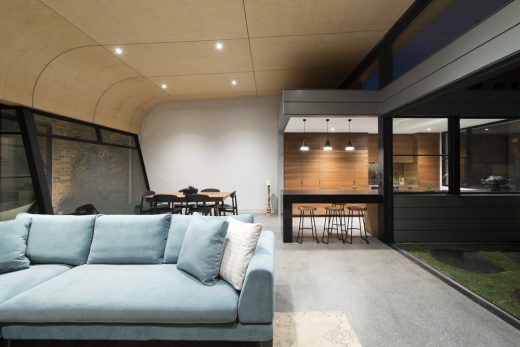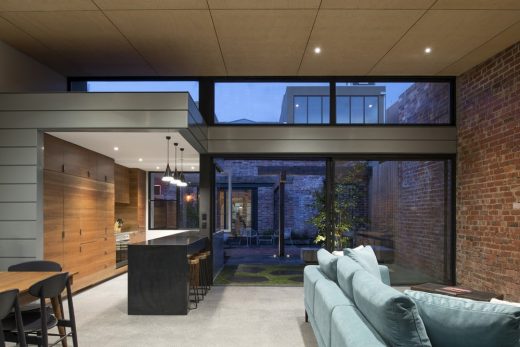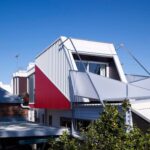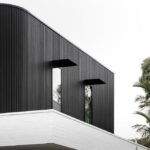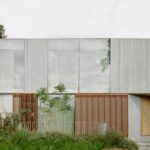The Threshold House, Melbourne Architecture Project, Victoria Real Estate, Australian Property Images
The Threshold House in Melbourne
Contemporary Residential Development in Victoria design by MOS Architects, Australia
17 Jul 2018
The Threshold House, Melbourne
Design: MOS Architects
Location: Melbourne, Victoria, Australia
The Threshold House
The scheme is an addition to an existing Victorian terrace in inner city Melbourne, within a heritage overlay. The 265 sqm site is bookended by a stable building to the North and the original terrace to the South. The brief called for flexibility to the external spaces and the ability to use the stable as a weekend accommodation which could function independently or engage with the main home.
The concept was to gently insert a new building and lightly touch the existing to create a new dialogue between the bookends. The North facing living, kitchen and dining building sits forward of the existing terrace to reveal and celebrate the heritage home, and to allow both buildings to freely breathe. The journey throughout the building is experienced as a crossing of thresholds by glass walkways, careful form placement, the creation of a secluded courtyard, and landscaping to create defined zones.
The brief was to refurbish the existing front terrace and stables of the existing property, with a new living, dining and kitchen area. The home would be used by the client’s daughter whilst she studied in Melbourne, and accommodate visitors as required. The external space was to allow for occasional car parking, whilst the stable space was to be used by the clients at weekends.
What were the key challenges?
The scheme displays a restraint in terms of size and was within a heritage precinct of inner city Carlton.
What were the solutions?
Our underlying philosophy was that the new building would pay homage to the existing heritage, and touch the existing forms gently; seeking to celebrate the history of the site. The existing buildings would breath again through the removal of ‘dead skin’ and a new dynamic would be created by the proposed building to express a new connection and dialogue.
We had identified that by expressing the thresholds through materiality, connection of forms, creation of zones, and controlled sight lines that our architectural rhetoric for the scheme had been established.
The Threshold House, Melbourne – Building Information
Project size: 189 sqm
Site size: 267 sqm
Completion date: 2016
Building levels: 1
Design Team: MOS Architects
Photographs: Hin Lim
The Threshold House in Melbourne images / information received 140718
Location: Melbourne, Victoria, Australia
Architecture in Melbourne
Contemporary Victoria Architectural Projects
Melbourne Architecture Designs – chronological list
Architecture Walking Tours Melbourne by e-architect
Eagle Arthurs Seat on Mornington Peninsula
Design: McGann Architects
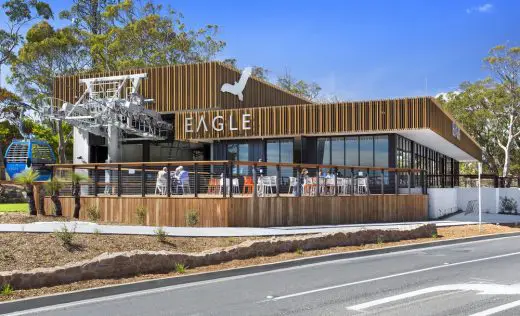
photograph : Melanie Smith
The Geoff Handbury Science and Technology Hub
Architect: Denton Corker Marshall
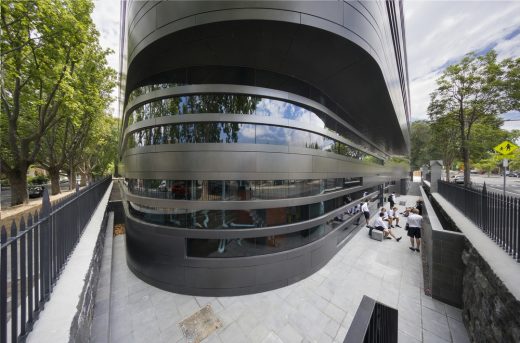
photograph : John Gollings
Melbourne Homes
Camberwell House
Design: AM Architecture
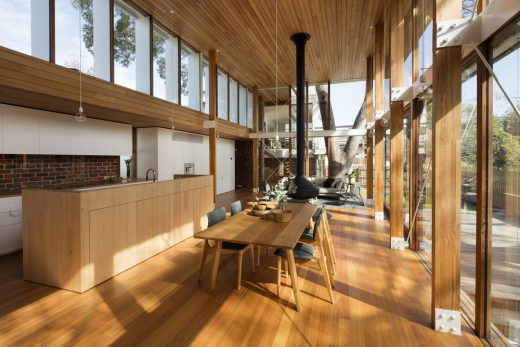
photography : Dianna Snape
McArthur House in Melbourne
Architects: Bryant Alsop
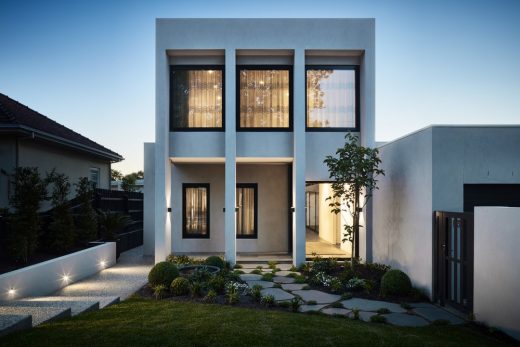
photo : Rhiannon Slatter
Old Be-al House, Camberwell
Design: FMD Architects
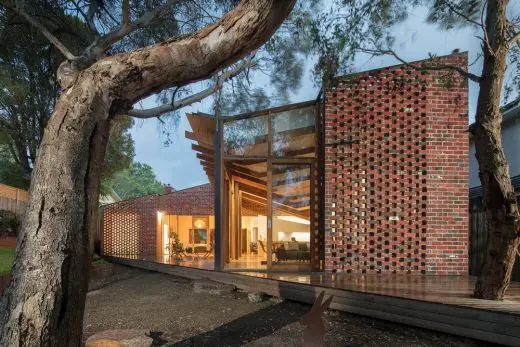
photo : John Gollings
Comments / photos for the The Threshold House in Melbourne design by MOS Architects page welcome

