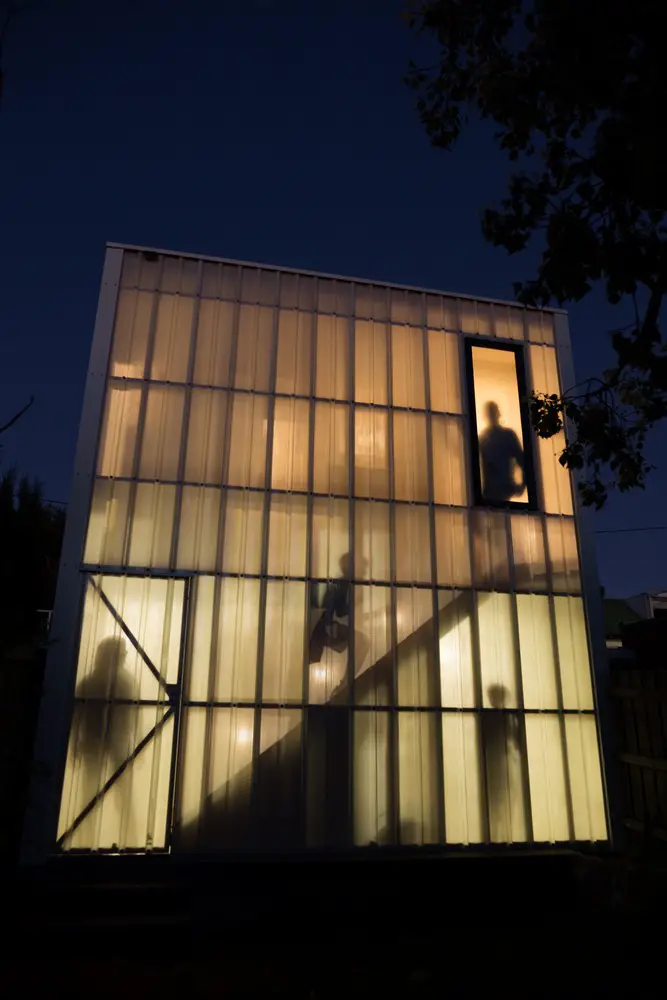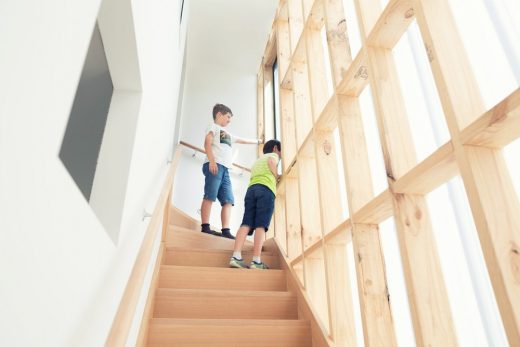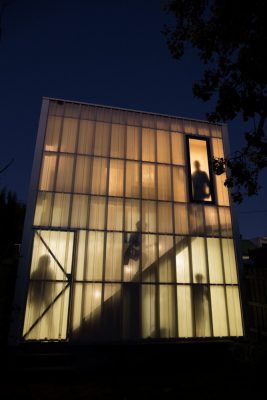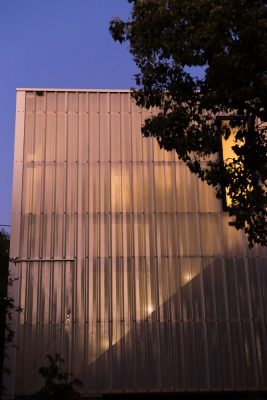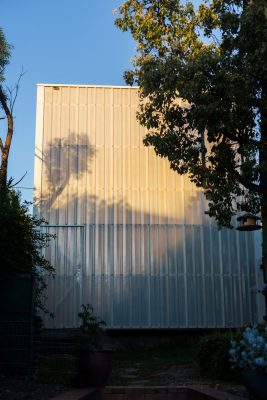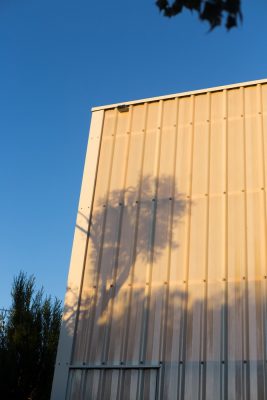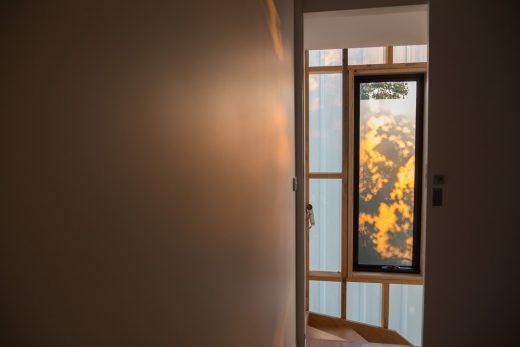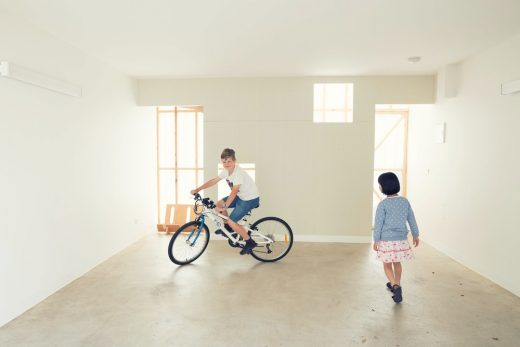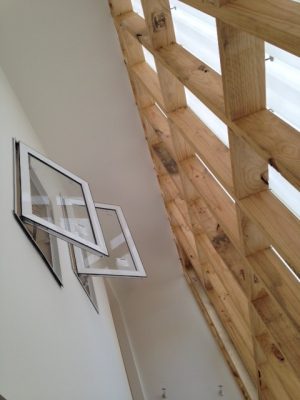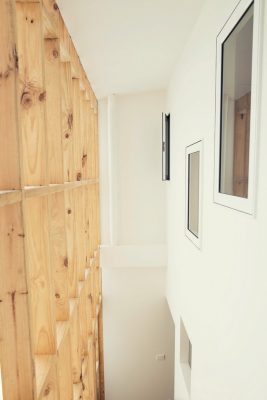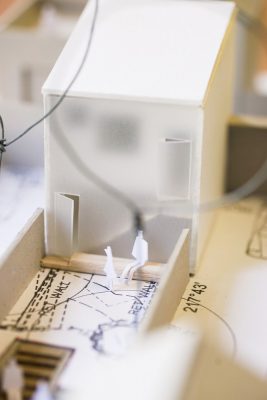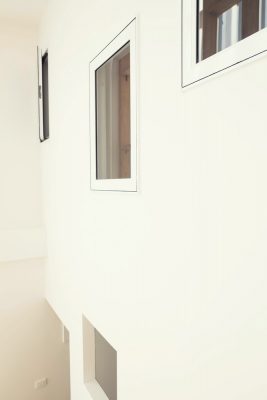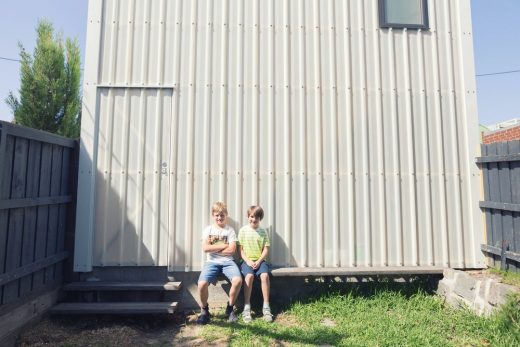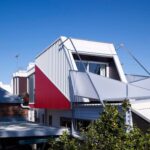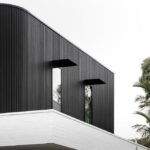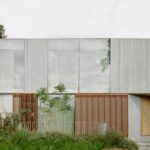Studio Garage Melbourne, Victoria Residence Photos, Australian Property Images, Residential Building
Studio Garage in Melbourne
Contemporary Extension to House in Victoria, Australia – design by Krisna Cheung Architects
6 Nov 2019
Studio Garage House Extension
Design: Krisna Cheung Architects
Location: Melbourne, Victoria, Australia
Studio Garage
This project is a two-storey garage and studio with its own entrance from a laneway, separate from an existing terrace house in inner-city Melbourne, and created on a budget. This typology of building is increasingly popular due to the proliferation of professionals working from home and the desire to create a dedicated work space that can also be rented out.
The design challenge for this Melbourne house extension was that the double-storey wall of the small studio could have been overwhelmingly monolithic at the scale of this inner-city block, which was a concern for the client as well as neighbouring residents.
Elements of the landscape – the colour of the trees in surrounding gardens, the movement of the sun, the shadows of the foliage – were studied in order to make the wall blend into the sky and garden in a gently pleasing manner.
The key design choice was to turn the external wall into a non-structural, semi-translucent facade made of white, wavy polystyrene sheeting to imbue visual softness to an otherwise stark flat surface.
The facade also acts as a canvas for the shadows of tree branches to play across throughout the day in the manner of a Japanese ink painting.
The stairwell was placed between the false wall and the actual wall of the studio and stairwell lights controllable from the main house creates a soft, backlit lantern effect at night.
The client wanted something that blended in. Krisna Cheung Architects promised something interesting. The result: something interesting that blends in, a beautiful sculptural studio garage that enhances, and is enhanced by, its surrounding context.
Photographer: Wei Wei
Studio Garage in Melbourne images / information received from Krisna Cheung Architects
Location: Melbourne, Victoria, Australia
Architecture in Melbourne
Melbourne Architecture Designs – chronological list
Melbourne Architecture Walking Tours
Connect Six House
Design: Whiting Architects in collaboration with Fisher & Paykel
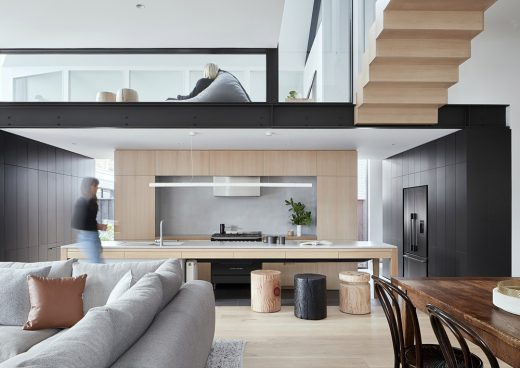
photograph : Shannon McGrath
Connect Six House
Yarrbat Ave House, Balwyn
Architects: K2LD
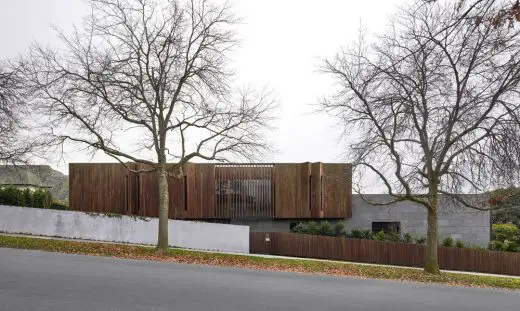
photograph : Jeremy Wright
Contemporary House in Balwyn
Melbourne Architect Offices – design studio listings
Comments / photos for the Studio Garage in Melbourne page welcome
Website: Krisna Cheung Architects

