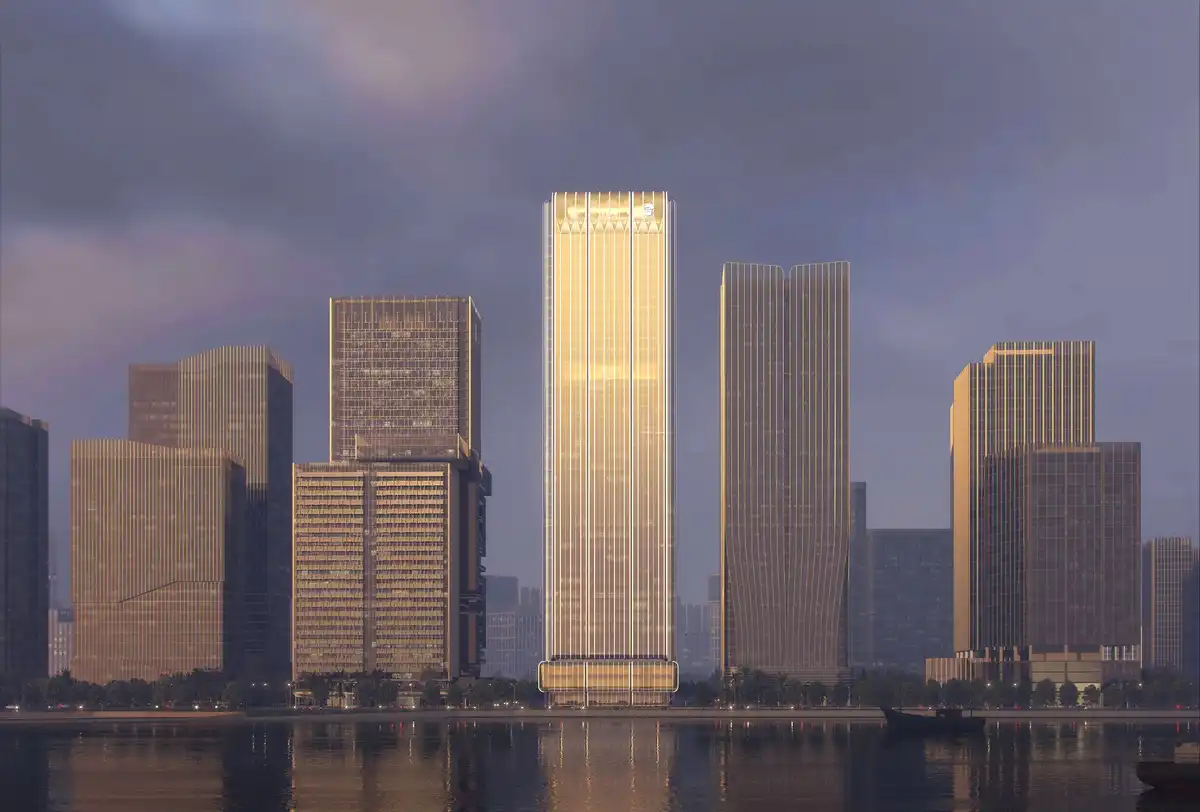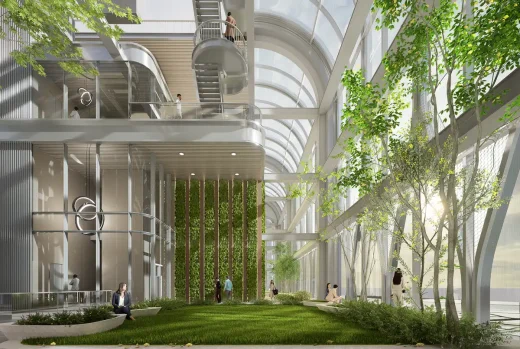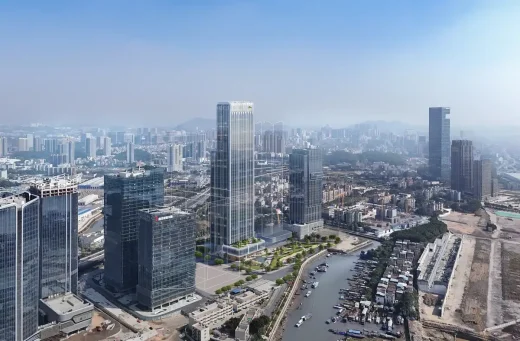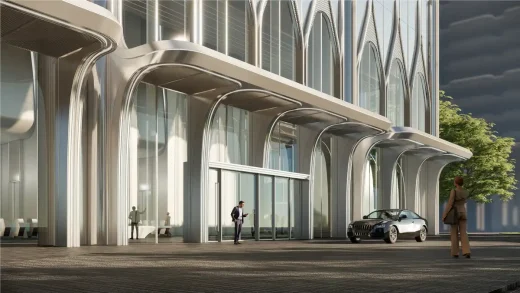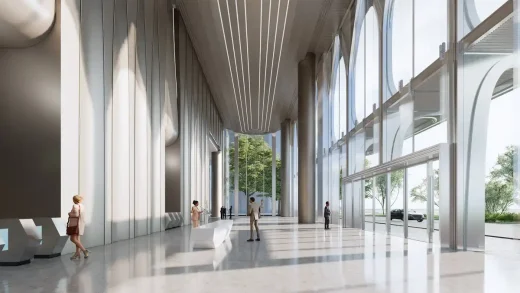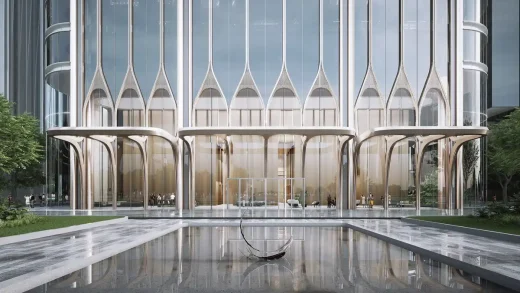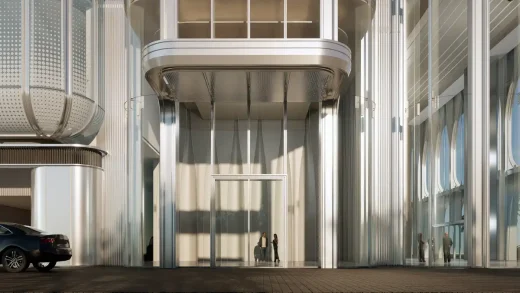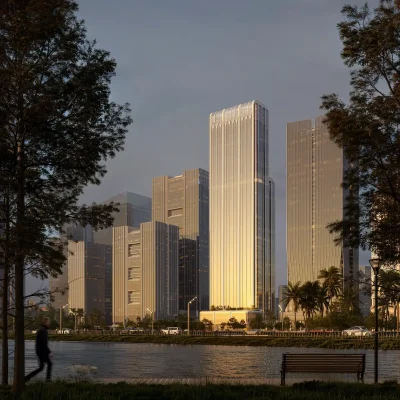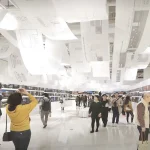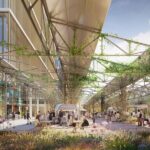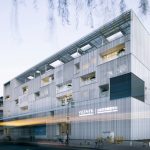Yuekai Asset Management Tower, Guangzhou development images, China commercial architecture photos
Yuekai Asset Management Tower in Guangzhou
26 November 2024
Design: Aedas
Location: Guangzhou, Guangdong province, southern China
Images: Aedas
Yuekai Asset Management Tower, China
Located by the banks of the Pearl River and at the centre of the Yuzhu Bay Business District in Huangpu, the Yuekai Asset Management Tower is the tallest building in the district. Nestled by the riverside, this architectural marvel not only offers breathtaking views but also seamlessly integrates with the natural landscape, making it a striking addition to the Guangzhou skyline. The 220m tower is a mixed-use development, which consists of retail, office and corporate studio.
The Yuekai Asset Management Tower design features a streamlined architectural form that blends traditional elements of the ‘Manchuria Window’ from Lingnan architecture with a modern aesthetic, establishing a landmark that embodies the local culture and values of Guangzhou. The smooth vertical lines, exquisite curtain wall details, and elegant Art Deco elements combine to create an artistic design that adds a distinctive touch to the city skyline.
The design balances functionality and iconicity. By reducing the area of the north side and increasing the number of floors where users can enjoy the river view, the design maximises the value of interface facing the Pearl River while also gives the tower a slender and iconic shape. The ground floor is designated for the lobby of office space and corporate studio, and retail, with independent circulation for each function. The primary function of the tower is office space, featuring a balanced and cost-effective typical floor layout of 2,200 sq m. The corporate studio, located in the upper part of the tower, has a typical floor area of 1,200 sq m, benefiting from north-south ventilation and offering the best views of the river. The office entrance is separated from the retail podium and corporate studio entrance, ensuring a smooth circulation. Greenery and water feature are used to enhance the harmony between the nature and the design, delivering a pleasant entrance plaza.
The canopy at the entrance of the office and corporate studio continues the smooth lines of the tower’s façade. It incorporates decorative symbols of Lingnan architecture and elements of Art Deco, creating an elegant arrival experience. The design creates distinctive spaces at different levels: the ground floor draws inspiration from traditional colonnade architecture, creating a pedestrian walkway that retreats from the commercial interface, facing the urban park and providing shelter from rain and sun. The rooftop of podium is lush with greenery, forming a nature-friendly public space. At the top of the tower are a sky courtyard and a cloud garden, enhancing the spatial experience while also activating the urban skyline.
The retail podium features a rounded profile and vertical lines, echoing the design of the tower. The southern side of the ground floor is set back to create a pedestrian street, forming a continuous commercial interface that connects with the urban green landscape and integrates with surrounding urban space, creating a harmonious and unified landscape. Filled with greenery, the rooftop of the podium offers a vibrant atmosphere for outdoor activities.
The sky courtyard is lush with greenery, offering users a unique experience. The cloud garden features a tower crown with a 20-meter-high space filled with abundant plants. The building exudes a luxurious ambiance with façade detail design and thoughtful selection of materials. The glass curtain wall is enhanced by elegant vertical lines, which creates a high-quality appearance through their subtle variations. Concealed behind these vertical elements are inward-opening ventilation devices, allowing the interior spaces to benefit from natural ventilation. This design not only preserves the façade’s overall integrity but also ensures a consistent flow of fresh air indoors.
Yuekai Asset Management Tower, Guangzhou, China – Building Information
Architecture Architect: Aedas – https://www.aedas.com/
Client: Guangzhou Yuelong Real Estate Co., Ltd.
Design and Project Architect: Aedas
Gross Floor Area: 74,060 sq m
Design Director: Leo Liu, Global Design Principal
Renders: Aedas
Yuekai Asset Management Tower, Guangzhou images / information from Aedas Architects 261124
Location: Guangzhou, Guangdong province in southern People’s Republic of China
Architecture in Guangzhou
Guangzhou Architecture Designs – chronological list
Guangzhou Architectural Designs by Aedas – recent selection:
Nanhai Development Guangzhou Jinghu Avenue Retail
Design: Aedas, Architects
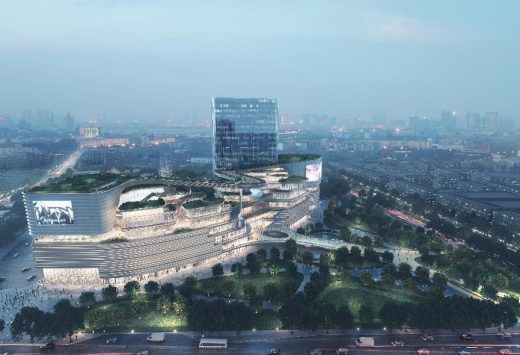
image courtesy of architects practice
Nanhai Development Guangzhou Jinghu Avenue Retail
Greater Bay Area Technology Finance Centre
Design: Aedas, Architects
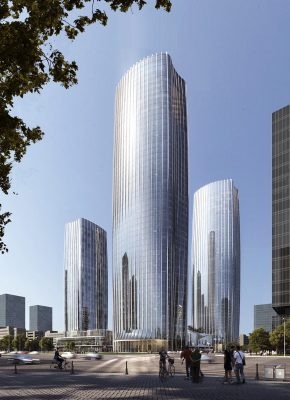
image courtesy of architects practice
Greater Bay Area Technology Finance Centre
Nansha International Cruise Terminal Complex
Masterplanning and Concept Design Architect: Aedas
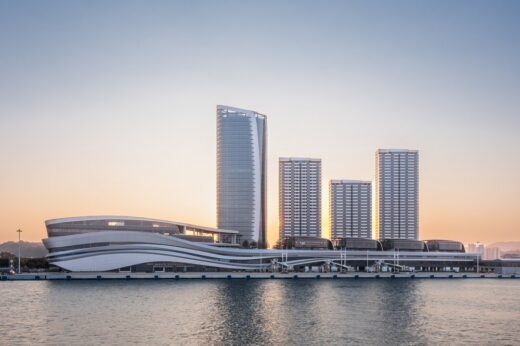
photo : CreatAR Images
Nansha International Cruise Terminal Complex
Guangzhou Architecture – selection:
Guangzhou Infinitus Plaza
Design: Zaha Hadid Architects
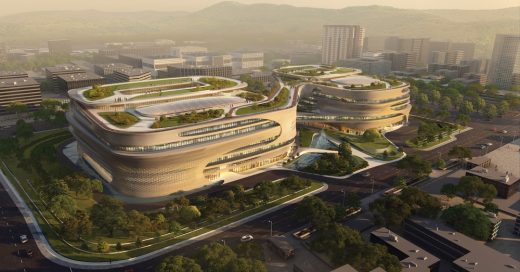
image Courtesy architecture office
Guangzhou Infinitus Plaza by Zaha Hadid Architects
Shunde Grand Opera House Building, Shunde
Architects: Nordic — Office of Architecture
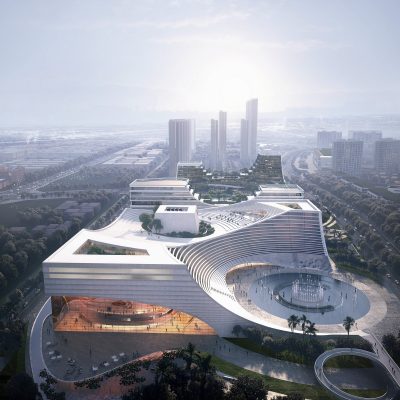
image : Turzen
Shunde Grand Opera House Building
Comments / photos for the Yuekai Asset Management Tower, Guangzhou design by Aedas Architects page welcome

