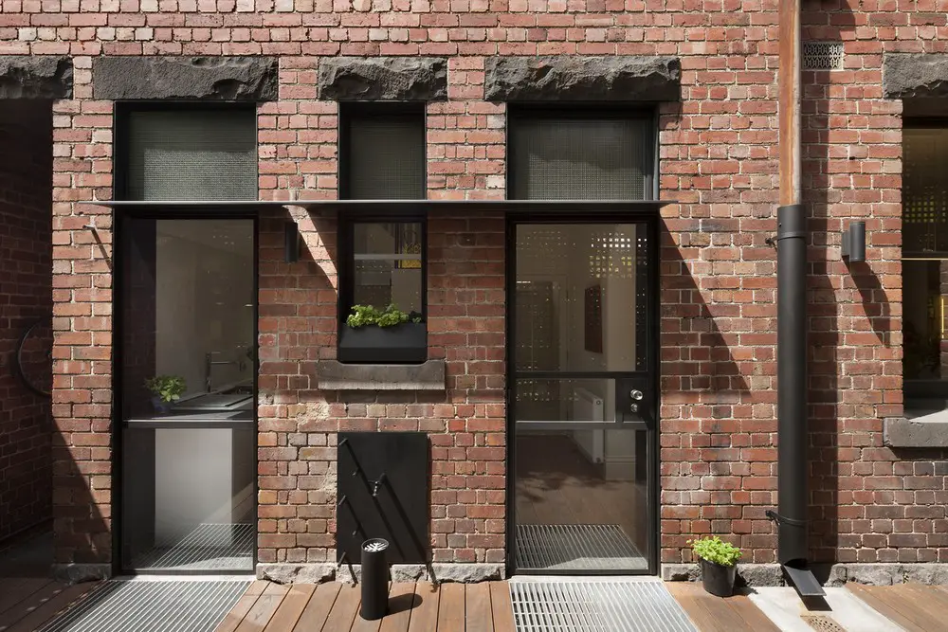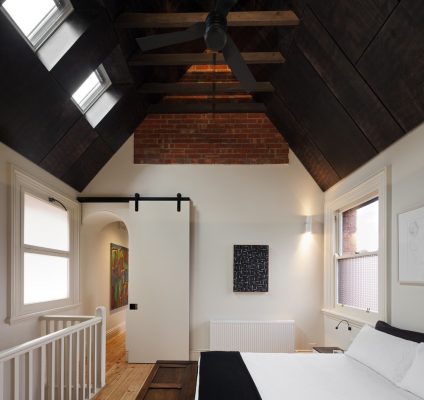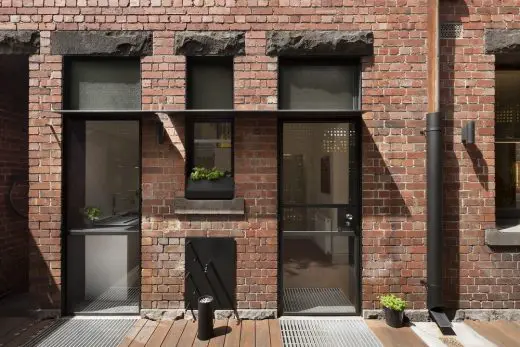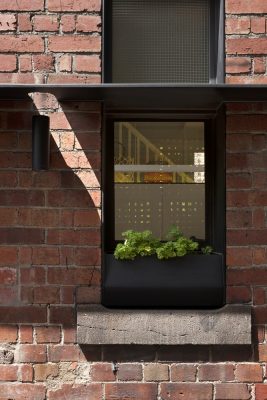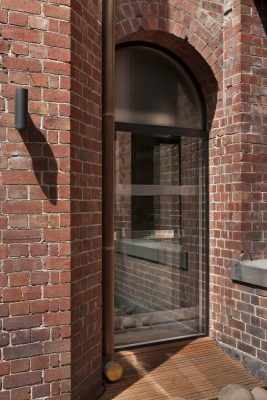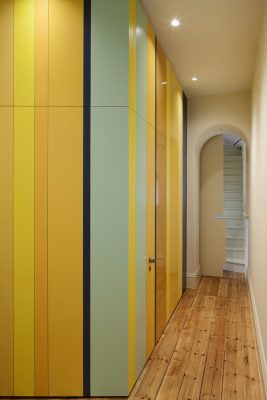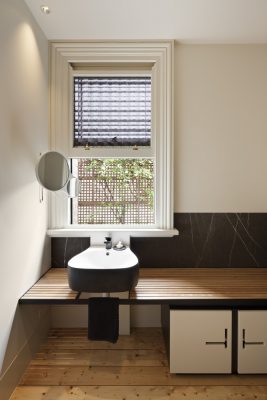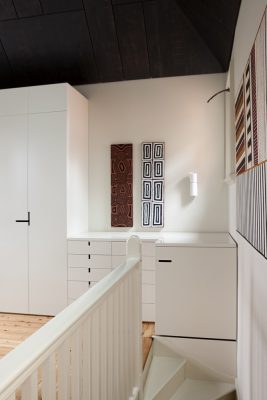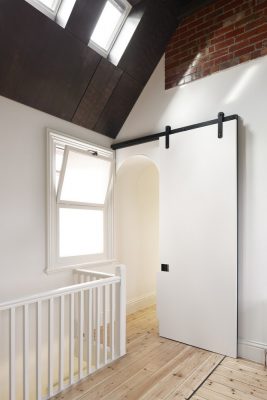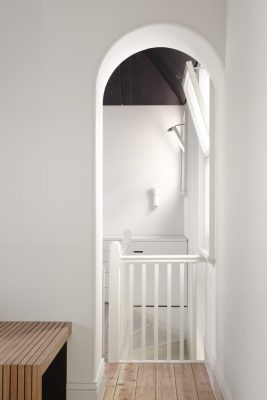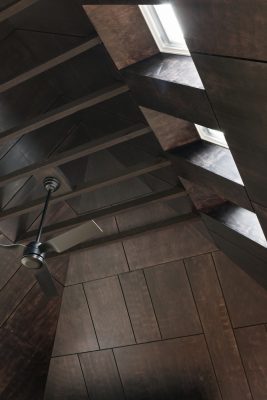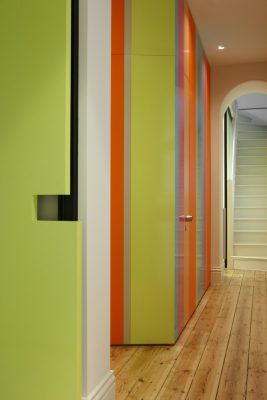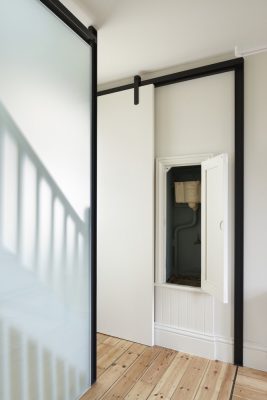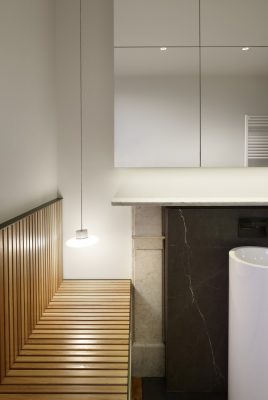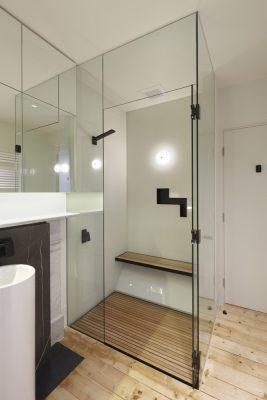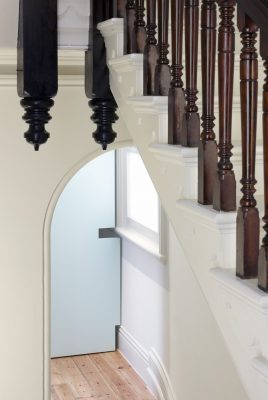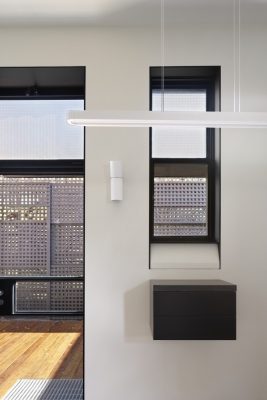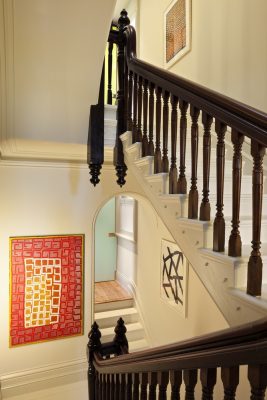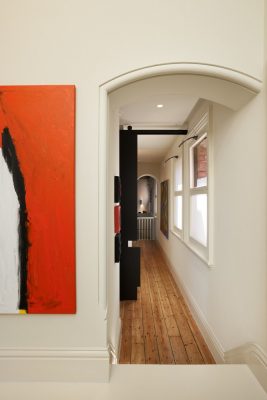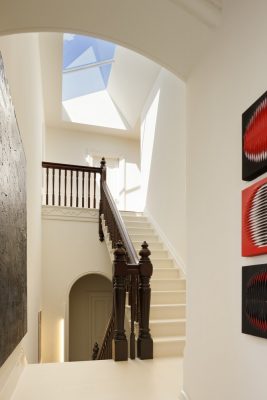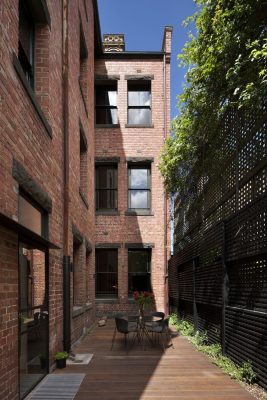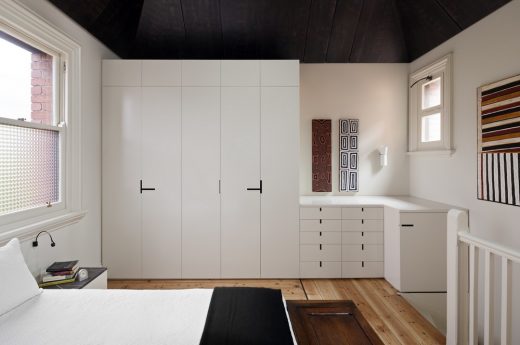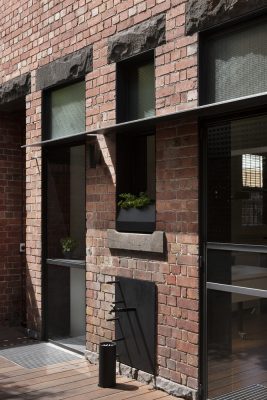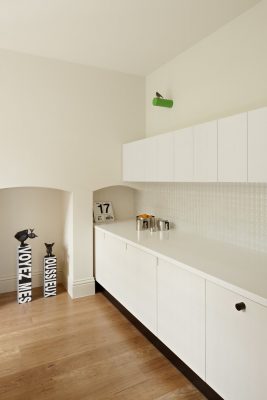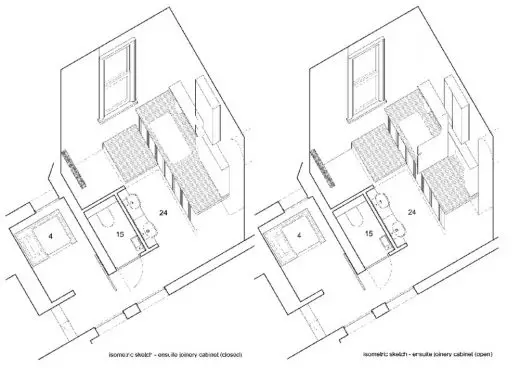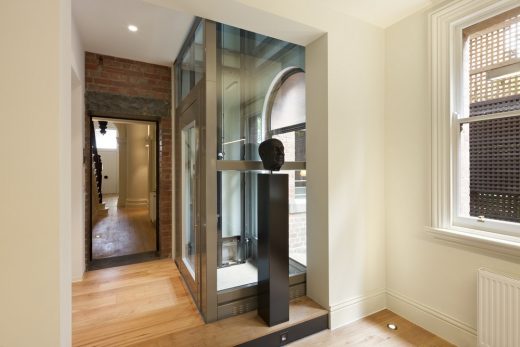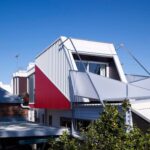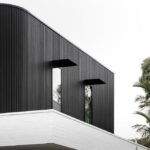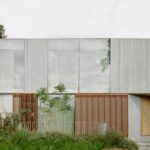Queen Bess House, Melbourne Residence, Australian Home, Interior Architecture Images
Queen Bess House in East Melbourne
Property Redesign and Renovation in Victoria design by ZGA STUDIO, Australia
31 May 2018
Queen Bess House, East Melbourne
Architects: ZGA STUDIO
Location: Melbourne, Victoria, Australia
Queen Bess House
This unique 1880s ‘Queen Bess Row’ terrace house in East Melbourne had been compromised after years of varied use and wear and tear. This project restored the house’s dignity and liveliness, informed by the client’s passion for uncompromising modern design and the preservation of history. The house is curated as a living museum for the client’s extensive art and furniture collections.
The renovations and new details introduce a layering of new stories to an already rich canvas. The existing arrangement of rooms was significantly altered. The ‘shoebox rooms’ at the rear of the house were opened up and replaced with coloured wall panelling hiding secret bathrooms; the master bedroom floated up to the attic; and the grand front rooms were reinterpreted as living and entertaining spaces.
The house spans 4 levels with the brief including a glass lift to allow greater access throughout the house. The owners have no intention to relocate in their lifetime, and as such the alterations of the house needed to comfortably accommodate their lifestyle now and in the future.
The existing house possessed a unique social and architectural heritage in the city, which the owners respected and were inspired by. Earlier renovations had restored the house from a state of decay, however the dignity and elegance of the house hadn’t been regained.
After a decade in this house, the owners were familiar and respectful of the building, its history and craftsmanship. The owners wished to introduce the honesty of a modern approach to new interventions, while avoiding nostalgia or imitation.
This approach to conservation and curation includes the heritage building within the collection of art objects it houses, to be preserved and safeguarded in a living context.
The brief included installing a lift, which allowed for a shifting of the hierarchy of rooms; the master bedroom floats up to the attic, while intimately connected to rooms adjacent and below. New relationships were formed between rooms within the existing framework of the house. This allowed the house to be ‘read’ from a new angle within the contemporary world. The inhabitants retained the uniqueness of the heritage house while accommodating their own lifestyle and art collection.
The Heritage listed building ‘Queen Bess Row’ was built in 1886 by renowned architects Tappin Gilbert and Dennehy, in the wealth of the gold rush. Designed with forethought for technological improvements such as flushing toilets, the unusual and individual features of the house are referenced and carefully preserved in these design alterations.
With great care and some playfulness, the new works introduce a layering of other stories into the history of this house. The rear ‘shoeboxes’ are replaced with vibrant wall panelling and secret rooms, the master bedroom floats up to the attic, the grand front rooms are reinterpreted living and entertaining spaces.
The result is a highly dynamic and individual building which, like a family history, lives very much in the present while reflecting the many influences it’s seen throughout its’ lifetime.
Working within the existing fabric of this 1880s Heritage building, there were limited means to improve the building in terms of energy efficiency and sustainability. Wherever walls or ceiling became accessible, insulation was added for thermal benefits.
Heat reducing films were applied to the west-facing windows of the house. Existing non-functioning windows were repaired to allow cross-ventilation; the roof skylights were openable to draw hot air out; ceiling fans were fitted in the highest rooms of the house. Internal sliding doors were introduced to create zones for heating and cooling through the house. Existing high energy-use electric heating panels were replaced with hydronic heating.
In retaining and referencing much of the existing house, there was also a preservation of the cultural value of the building. This approach to sustainability focused on preserving and safeguarding the building in a living context, for future generations.
The key challenges in this project were in keeping a unique Heritage building alive and relevant in the contemporary world, while retaining its character and historical significance. This required a sensitive approach to historical selection, namely, with what elements were to be demolished or retained, and how contemporary architecture could enhance the qualities of the existing house and its social relevance in a world of modern convenience.
The alterations were based around responsiveness to the cues and narrative of the existing building. This led to an exploration of memory and marking; of contrast and adaptability between the existing and new elements; of its rich history and translation of this into the present. With thoughtfulness befitting the building’s uniqueness, the old house was resuscitated through a filter of carefully considered design and detailing.
The approach to the alterations demanded a highly responsive level of craftsmanship, with a building team that delivered. The alterations of the house needed to bridge between it’s 1886 heritage and the contemporary world, while also reflecting the owner’s belief that the environment we inhabit shapes our lives.
Queen Bess House – Building Information
Project size: 584 m2
Site size: 209 m2
Completion date: 2013
Building levels: 4
Architect: ZGA STUDIO
Builder: DC construction
Photographs: Dianna Snape
Queen Bess House in East Melbourne images / information received 310518
Location: Melbourne, Victoria, Australia
Architecture in Melbourne
Melbourne Architecture Designs – chronological list
New Properties in Melbourne
New House in Windsor
Design: fmd architects
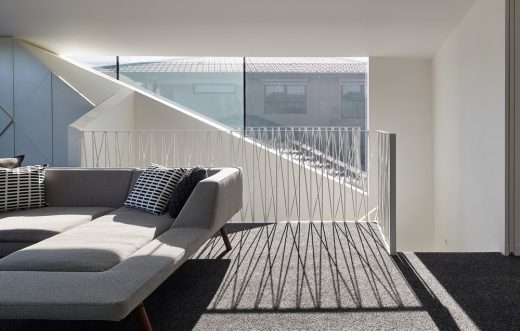
photograph : Peter Bennetts
Contemporary House in Elwood
Design: STAR Architecture
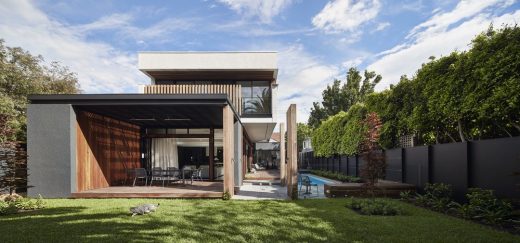
photograph : Peter Bennetts
Albert Park Black House in Melbourne
Design: Chiverton Architects
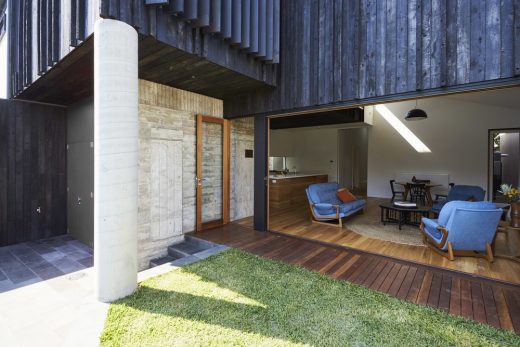
photograph : Garth Oriander
Old Be-al House, Camberwell
Design: FMD Architects
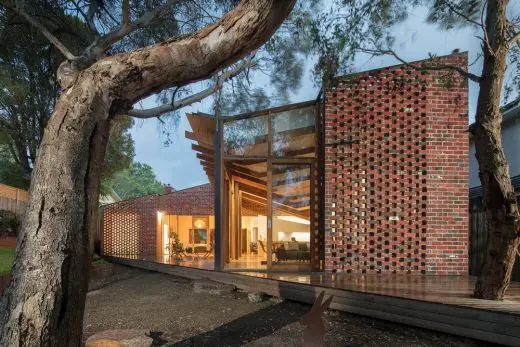
photo : John Gollings
Melbourne Houses
Camberwell House
Design: AM Architecture
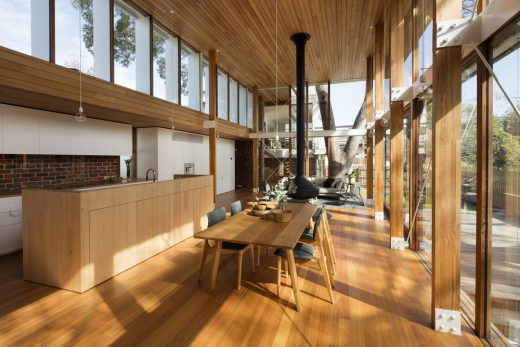
photography : Dianna Snape
McArthur House in Melbourne
Architects: Bryant Alsop
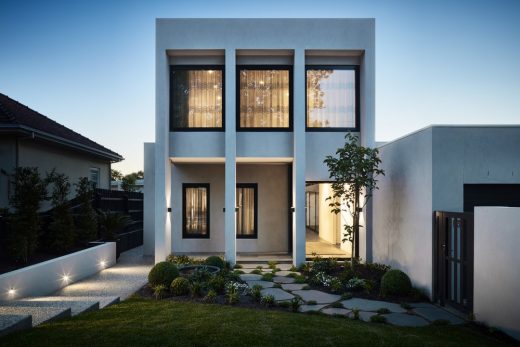
photo : Rhiannon Slatter
Comments / photos for the Queen Bess House page welcome
Website: ZGA STUDIO

