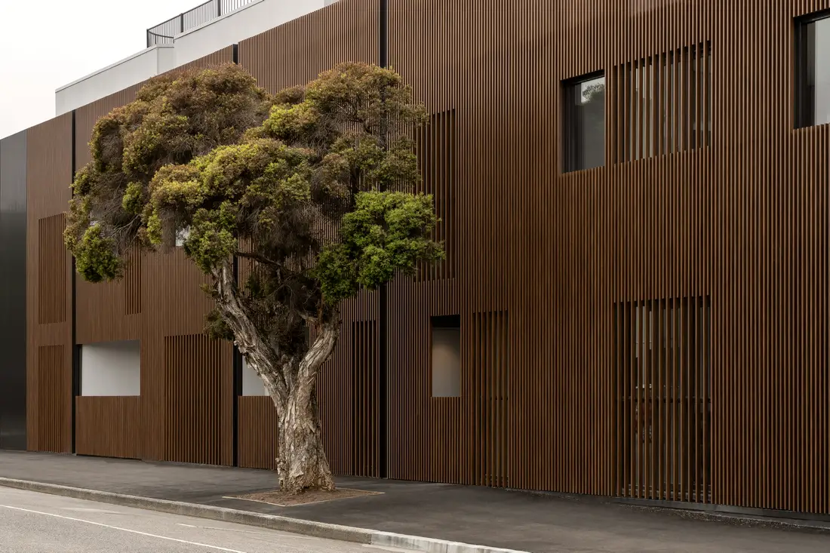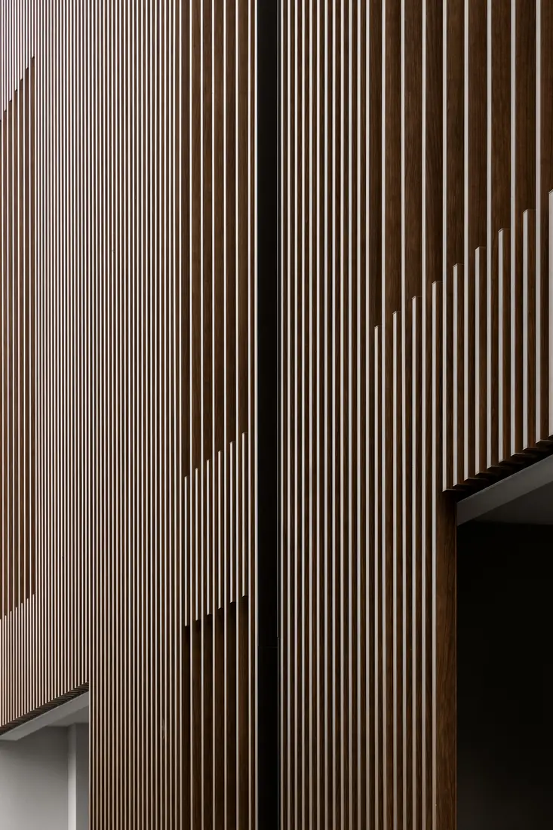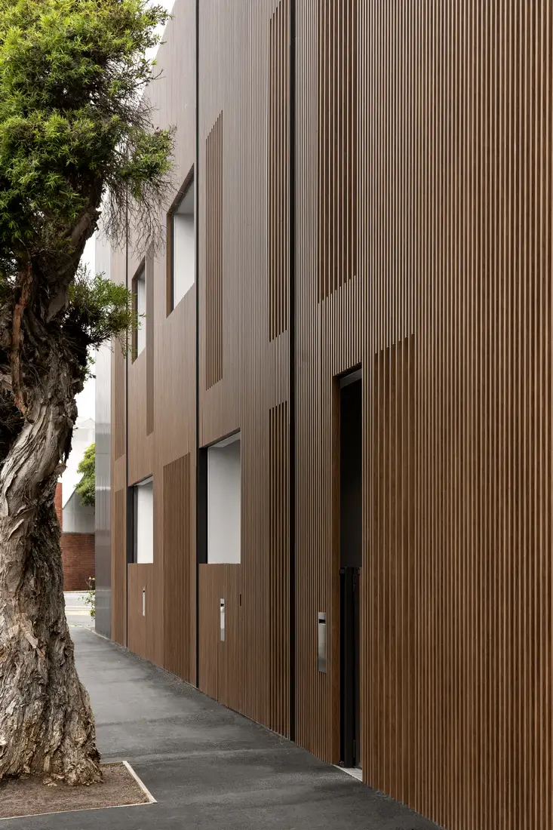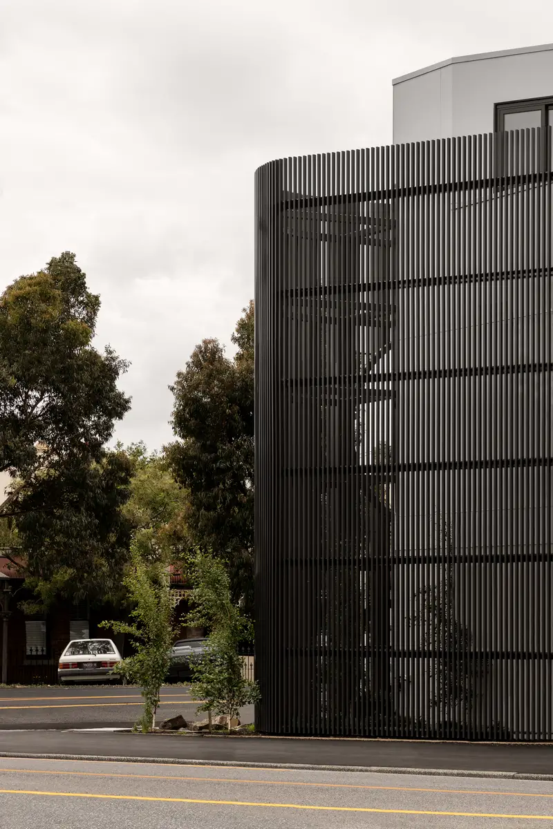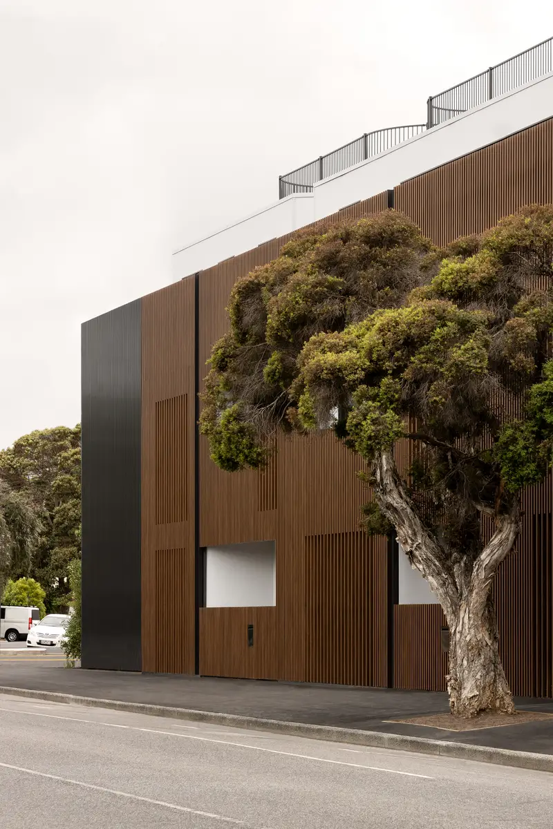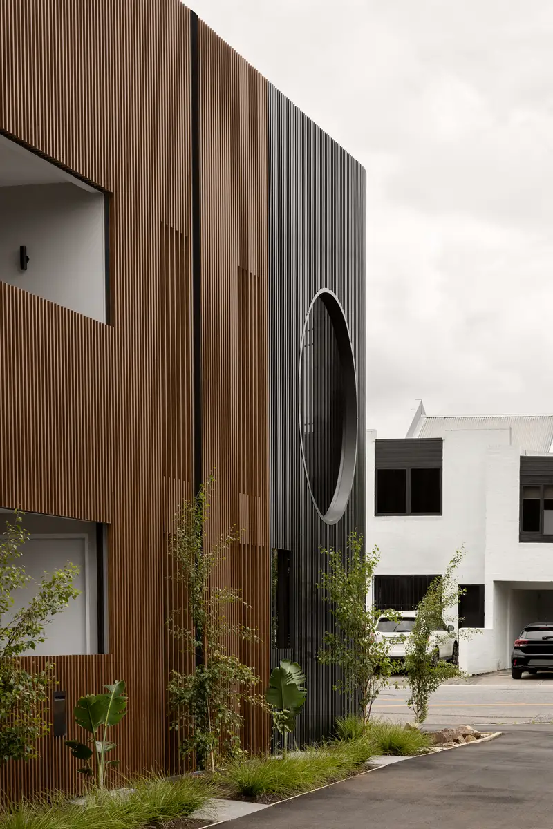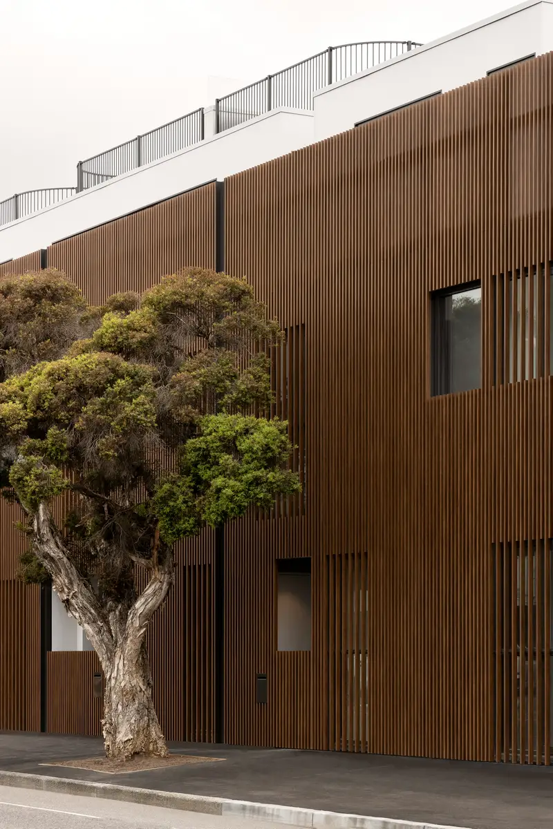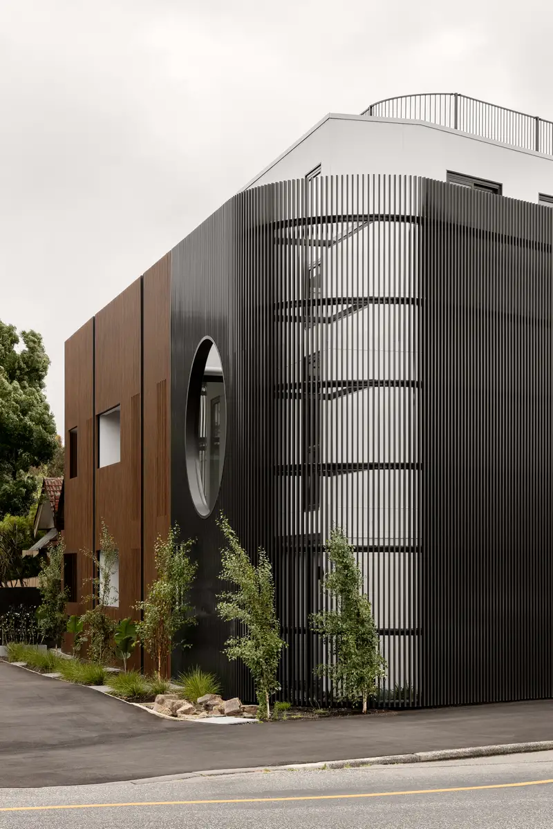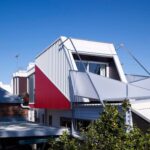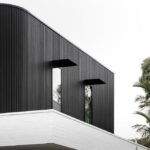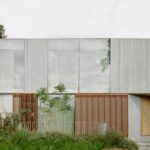Port Melbourne Townhouses photos, Lyons street Victoria residence design, VIC building, Australian home images
Port Melbourne Townhouses in Victoria
Real Estate Building in Australia design by Bo Chu – period terrace homes in a coastal suburb
10 Jan 2024
Location: Bridge and Lyons street, Port Melbourne, Victoria, Australia
Photos by Timothy Kaye
Port Melbourne Townhouses, Victoria, Australia
The Port Melbourne Townhouses comprise of 6 size family-sized townhouses with shared parking on the basement level. Located in the heart of Port Melbourne, a coastal suburb 5km south of the Melbourne CBD, Australia, the site is bordered by the vibrant energy and liveliness of Bay street as well as the quiet, quaint domesticness of the period terrace, duplex of Bridge and Lyons street.
The townhouses are organised across 3 storeys, capped-off by individual terraces on the roof level. To mitigate the physical attributes of a 3 storey structure, a layering effect is adopted in the form of a metal screen veil shrouding the corner frontage.
Articulation in the form of battens spacing and length delivers an illusion of a double storey structure in lieu of 3. Further, the third level is also set back from the boundary behind the screens to achieve a less confronting or intimidating scale of the built form.
The driving principle behind this development is to inject density to the site. The architectural language in parallel to this driving principle is to develop a built-form response that is sophisticated in design, modern and in juxtaposing contrast with the surroundings to both evoke a landmark effect and to avoid adopting the built-form approach of watered-down imitation of heritage.
Navigating heritage built-form sensitivities and housing realities, the Port Melbourne Townhouses are truly designed for living and entertaining referencing progressive design style in the heart of Port Melbourne.
Port Melbourne Townouses, Victoria – Property Information
Project size: 1044 sqm
Site size: 530 sqm
Completion date: 2022
Building levels: 3
Photography: Timothy Kaye
Port Melbourne Townhouses, Victoria images / information received 100124 from Bo Chu
Location: Port Melbourne, Melbourne, Victoria, Australia
Architecture in Melbourne
Melbourne Architecture Designs – chronological list
Melbourne Architect – design studio listings
The Ceres Gable House, Geelong, Victoria
Architects: Tecture
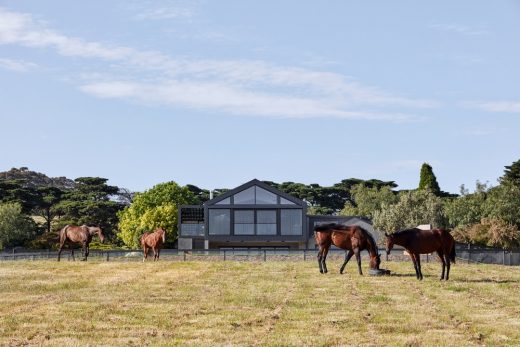
photo : Peter Clarke Photography
New House in Geelong
Contemporary Architecture in Australia
Comments / photos for Port Melbourne Townhouses design by Bo Chu in Victoria, Australia, page welcome.

