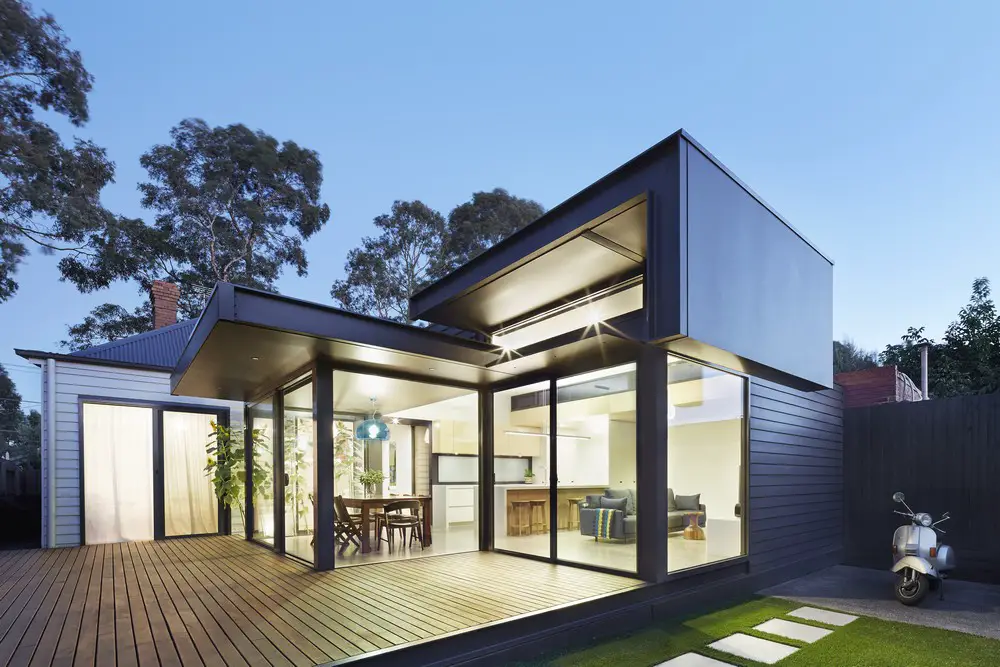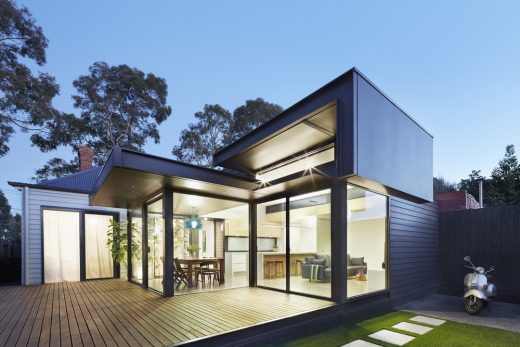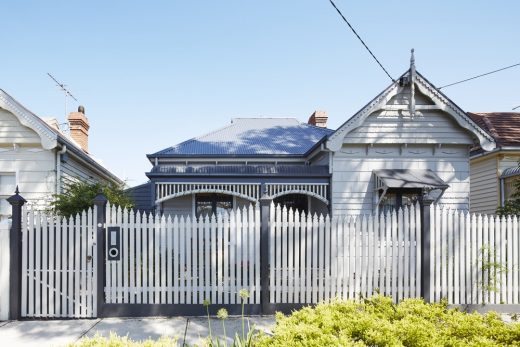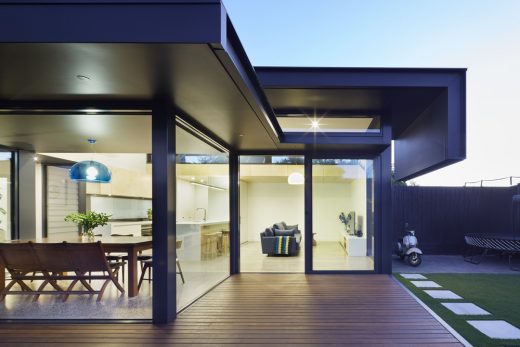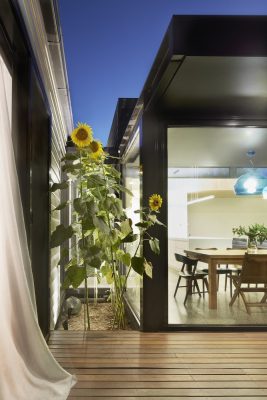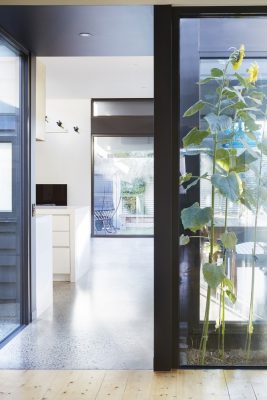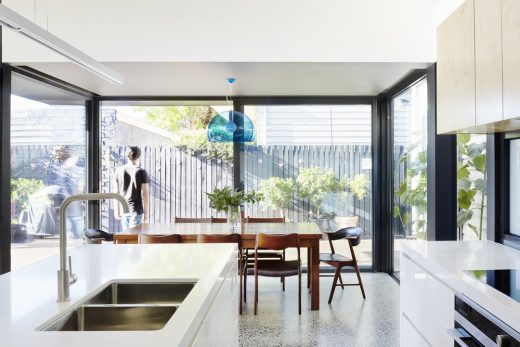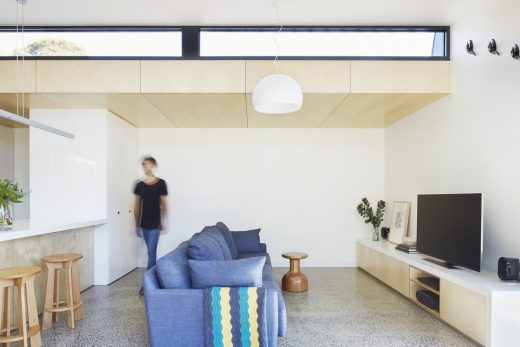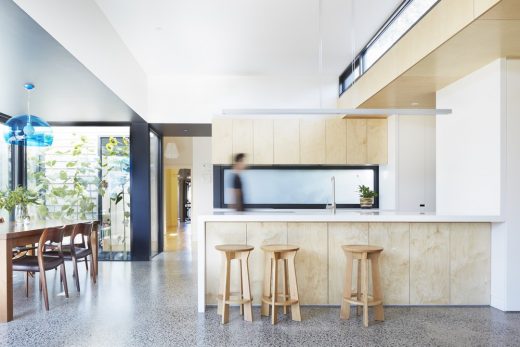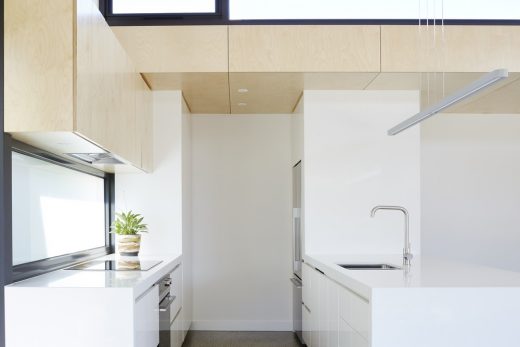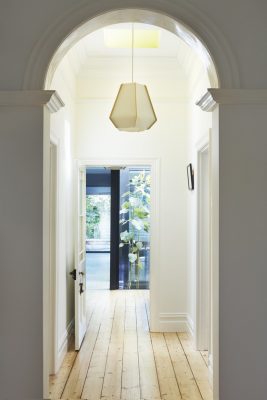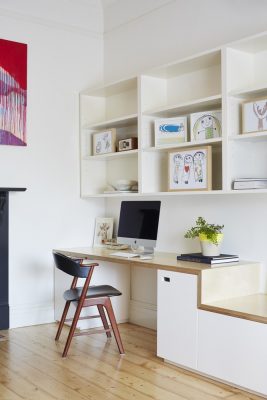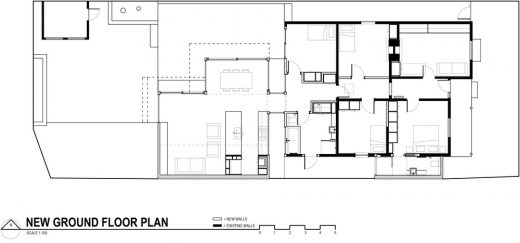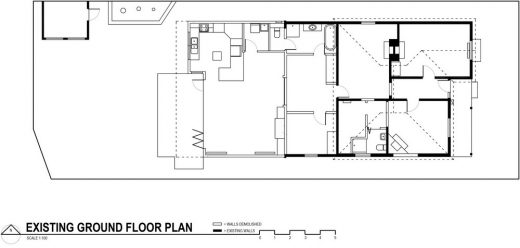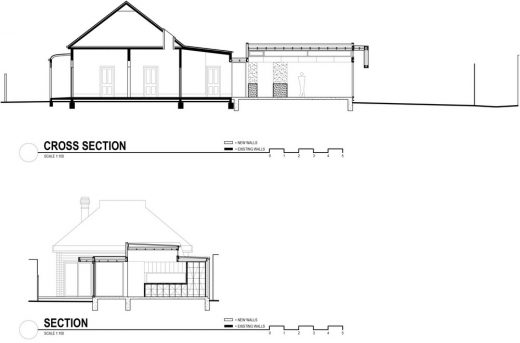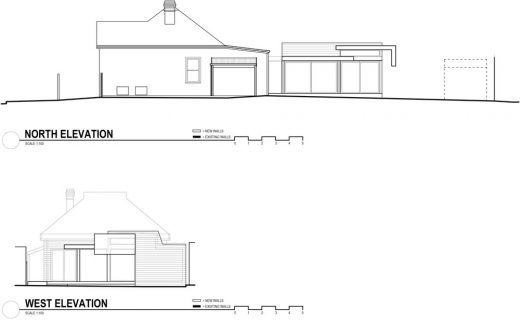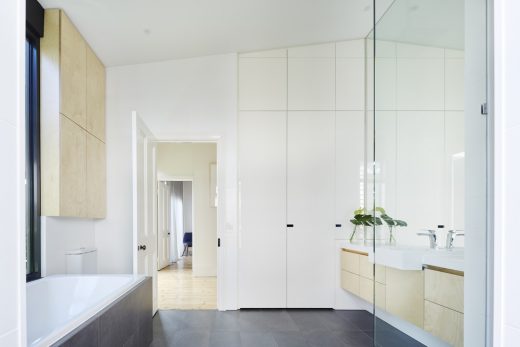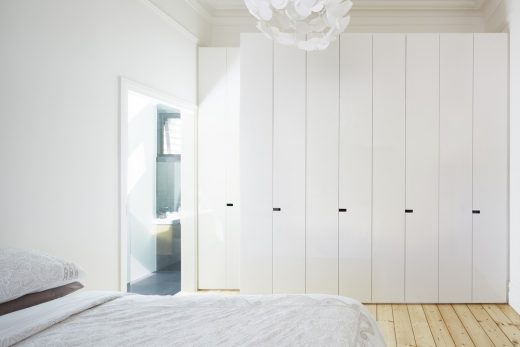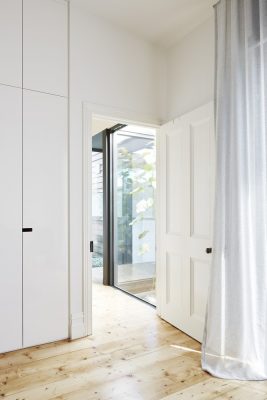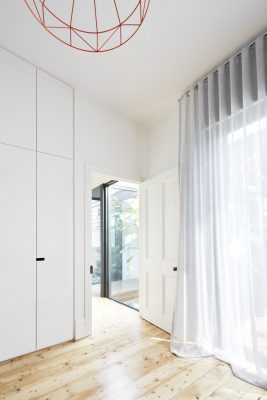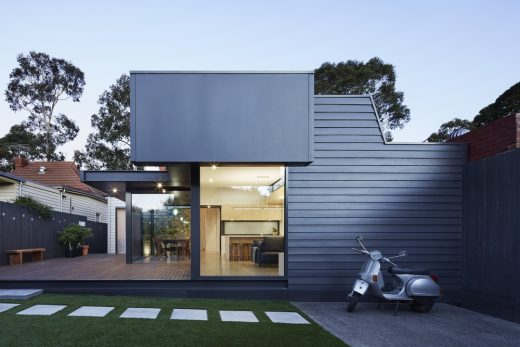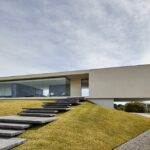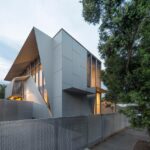Fitzroy North House, Melbourne Residence Photos, Australian Home, Architecture Images
Pod House in Melbourne
Australian Extended Residential Development in Fitzroy North design by Nic Owen Architects
13 Oct 2016
Pod House in Fitzroy North
Design: Nic Owen Architects
Location: Melbourne, Australia
Pod House
■ The owners of this existing Victorian house located in Fitzroy North wished to renovate and extend to better canter for their family of 5.
■ The dark, worn 1980s rear skillion extension was removed and replaced with an open place living ‘pod’. This pod contains the social public domain, a kitchen, meals and family space that opens up to the backyard and across a new timber deck.
■ The new separate pod structure is connected to the original weatherboard house via a glass passageway offering views back to the existing structure with gardens either side.
■ The new pod is located on the south of the property to enable solar gain to the living spaces. A timber deck extends to the north of the pod providing outdoor entertaining spaces.
■ The back yard with shed, car space and trampoline are retained.
■ The remaining Victorian house is fully renovated with all updated facilities.
■ The total footprint of the house is about the same as the original but the overall experience of space and light greatly improved.
■ A simple folding down of the west facing roof acts as a solar shade device, designed to control the harsh afternoon sun whilst offering views to the rear.
Story Lines
Practical articulated planes.
As a response to the site, environment and client’s requirements the pod extension is a true expression of ‘form following function’. A modern structure is not restricted with a period (Victorian) architectural language but is free to respond honestly to the brief, site and restraints.
By separating the pod from the existing house the new structure is free to respond whilst respect the past. This is evident in the series of articulated plans of the new pod extension directly responding to the external factors / forces. The roof extends out around the meals to provide solar shading from the summer sun but allow low winter sunlight to enter. The higher family room roof folds down to the west to protect from the harsh western sunlight whilst still offering views to the back yard.
The lower roof to the south side respects the south neighbours right to light and setback codes. The change in ceiling heights defines the kitchen / meals and family areas. The separate structure also has a financial advantage; with less time spent dealing with the existing structure the ‘fiddle factor’ is reduced, providing a simpler and more cost efficient solution.
Audience: home owners, home builders, architects & designers
Key Features
■ Articulated roof planes response to external forces
■ Separate pod extension respects the existing building and liberates the new
■ Sympathetic response to neighbourhood character
■ Integrity of historic house and details retained
■ Original streetscape retained
■ Maximisation of daylight and cross ventilation
■ Rigorous passive solar design
■ Strong connection with outdoors
■ Extensive use of natural finishes & recycled materials
■ Low maintenance finishes
Architects Statement
■ My aim for this project was to create a modern extension which was free to honestly respond to the client’s brief, costs and site restrictions whilst respecting the existing period house. With the rare asset of inner city space the new works could be set back and separated from the old to truly respond to these external forces.
■ The new pod was a great opportunity to journey through these often very practical solutions. To generate an architectural language with a simple visual outcome. The end result displaying a modest practical and exciting space for a typical family of 5.
Project Quotes
“The practical considerations informed the architectural outcome in design and aesthetics”
– Nic Owen
“A sensible yet inspiring result which feels larger than it actually is”
– Nic Owen
Pod House in Melbourne – Building Information
Design time: 9 months
Construction time: 9 months
Project size: 154 sqm
Completion date: Mar 2016
Architect: Nic Owen
Pod House in Melbourne images / information from Nic Owen Architects
Location: Kew, Melbourne, Victoria, Australia
Architecture in Melbourne
Melbourne Architecture Designs – chronological list
Melbourne Architect – design studio listings
Tree House, Kew
Design: Andrew Child Architecture
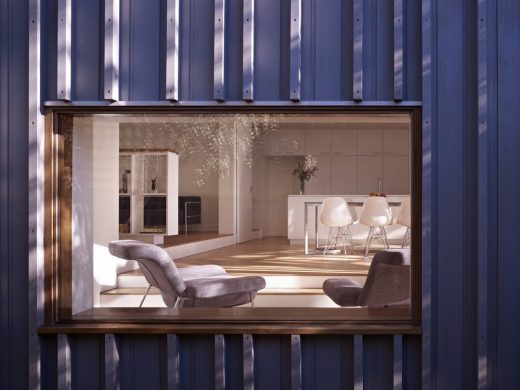
photo : Rhiannon Slatter
Tree House in Kew
Connect Six House
Design: Whiting Architects in collaboration with Fisher & Paykel
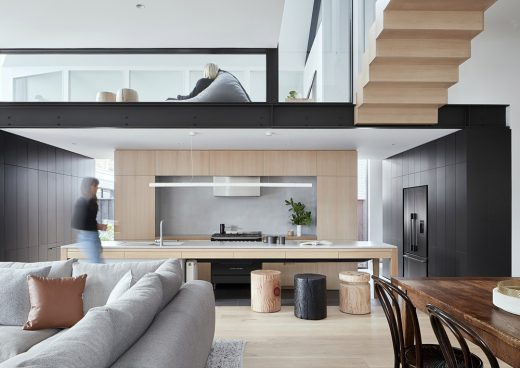
photograph : Shannon McGrath
Connect Six House
Comments / photos for Pod House in Melbourne page welcome

