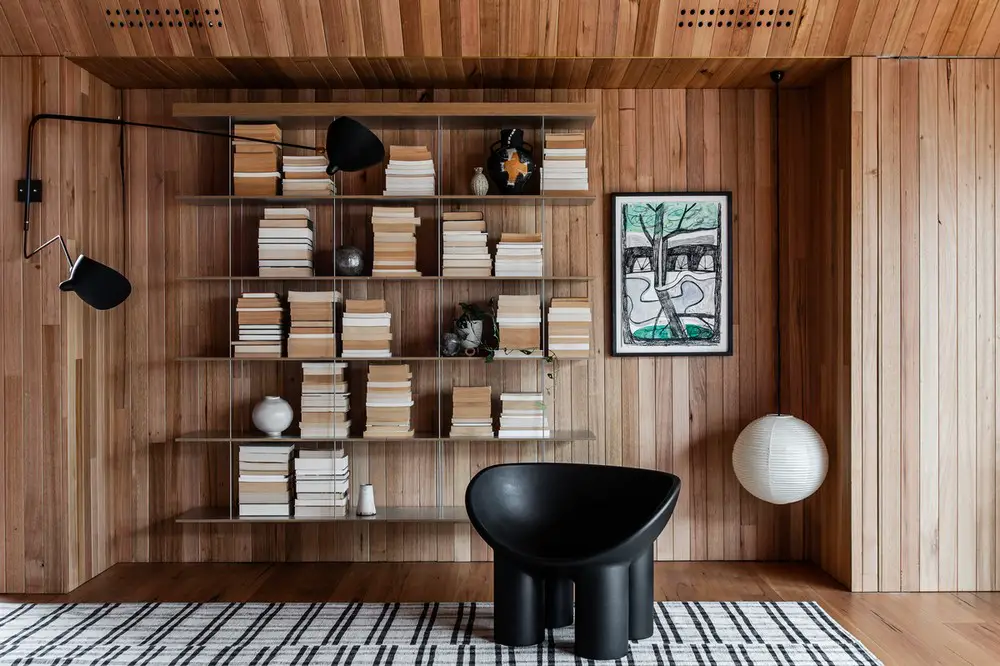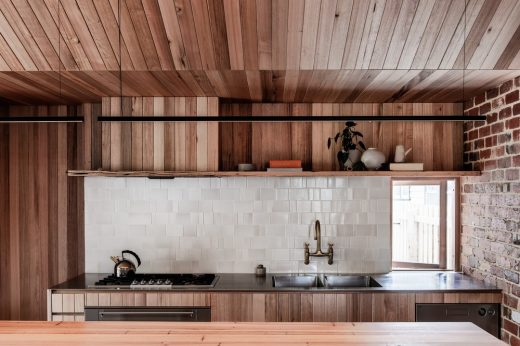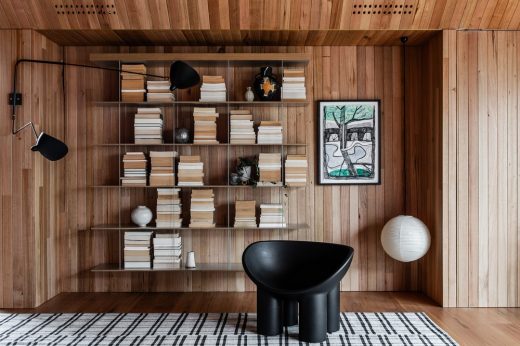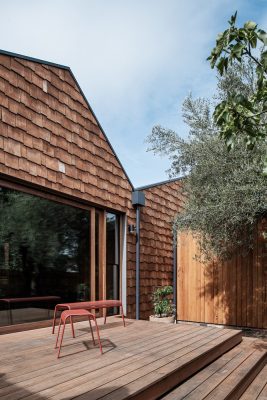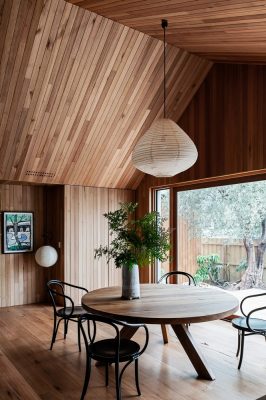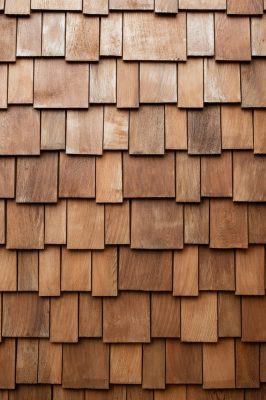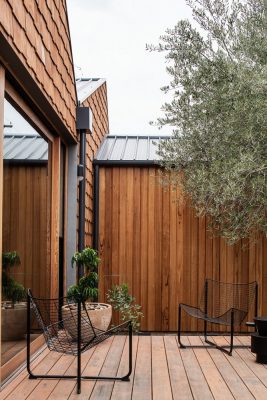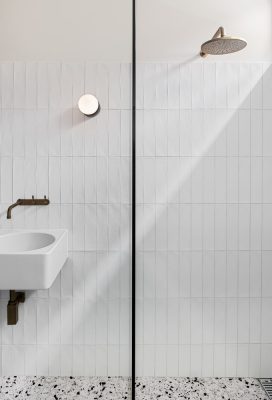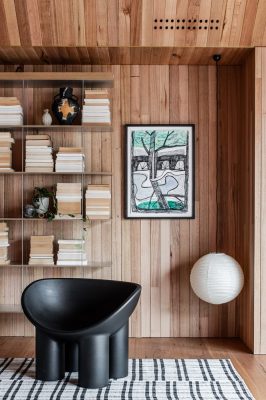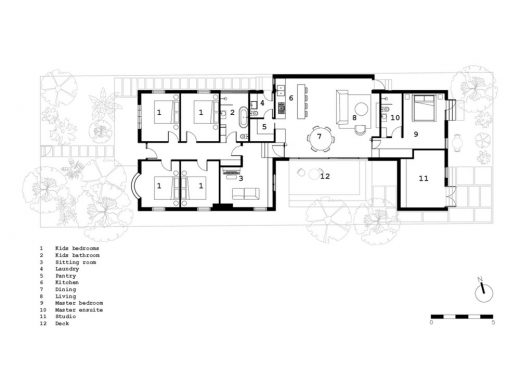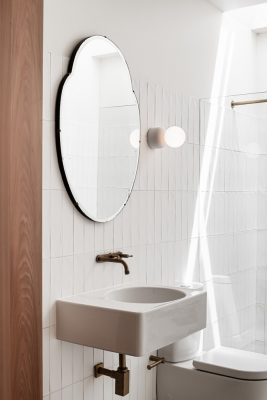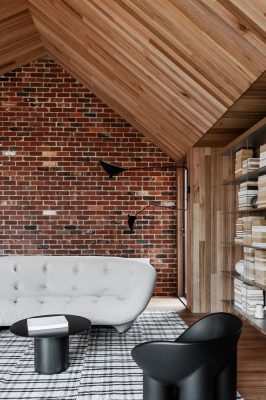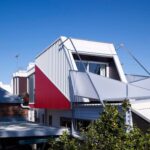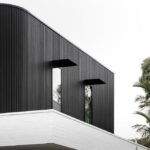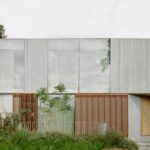Northcote Residence Extension, Melbourne Architecture, Contemporary Australian Design, Images
Northcote Residence Extension in Melbourne
30 July 2020
Northcote Residence
Architect: Melanie Beynon AD
Location: Northcote, Melbourne, Victoria, Australia
We designed this extension and renovation of a Northcote Edwardian home for a young family of six, which the owners skillfully managed and built. Their unique craftsmanship, material choices and dedication to detail resulted in a masterful design that feels generous and warm throughout.
The Northcote Residence was planned with two zones (one for adults and one for children). Located at opposite ends of the house, the central living space connects the two areas. The newly built family living room is a voluminous and tactile space, featuring exposed Tasmanian Oak timber panels on the walls and pitched ceiling, complementing the reclaimed brick walls and handmade Anchor Ceramic tiles.
Large sliding doors expose this spacious room to natural light, leading to a raised deck, great for outdoor entertaining. The tactile detailing extends to the exterior of the house and features a saw-tooth roofline, raw cedar shingles and shiplap cladding on the walls. These timber elements will silver in time, allowing the new extension to settle into its surroundings.
Northcote Residence Extension, Melbourne – Building Information
Architect: Melanie Beynon AD
Project size: 250 sqm
Project Budget: $600000
Completion date: 2020
Building levels: 1
Photographer: Tom Blachford
Northcote Residence Extension in Melbourne images / information received 300720
Location: High Street, Northcote, Melbourne, Victoria, Australia
Architecture in Melbourne
Melbourne Architecture Designs – chronological list
Melbourne Architect – design studio listings
Architecture in Australia
, Mornington Peninsula, Victoria
Design: Jost Architects
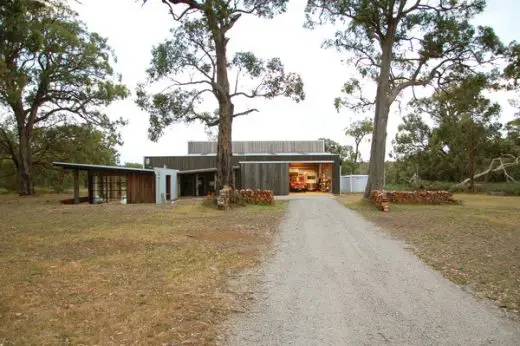
photograph : Patrick Jost
The Uber Shed
Tanderrum Pedestrian Bridge in Melbourne, Batman Avenue
Design: John Wardle Architects & NADAAA in collaboration with Oculus
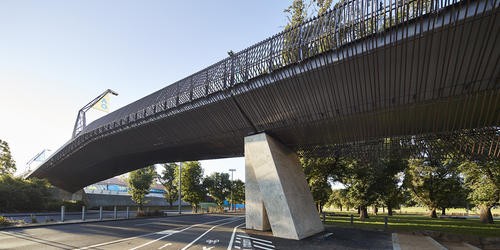
photographers : Kristofer Paulsen, Nils Koenning, and Peter Bennetts
Tanderrum Pedestrian Bridge
Comments / photos for Northcote Residence Extension in Melbourne page welcome

