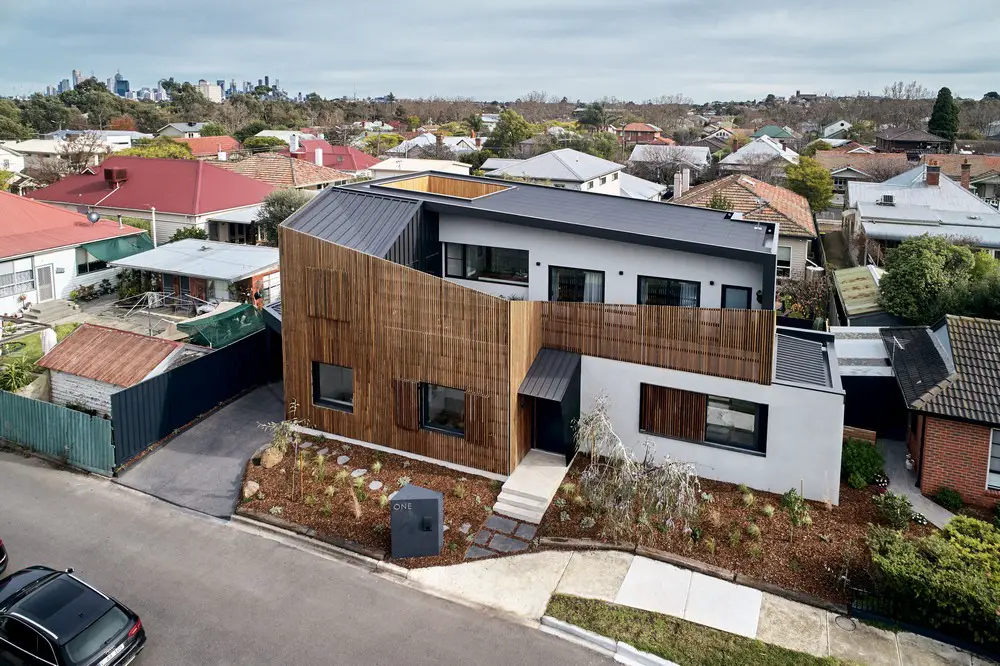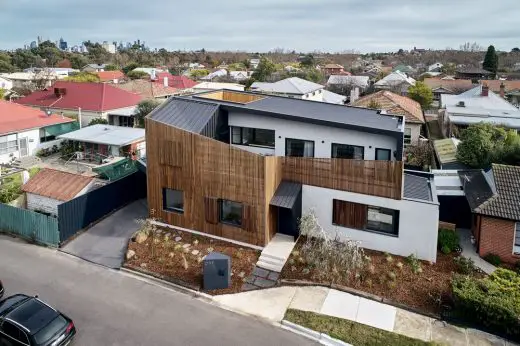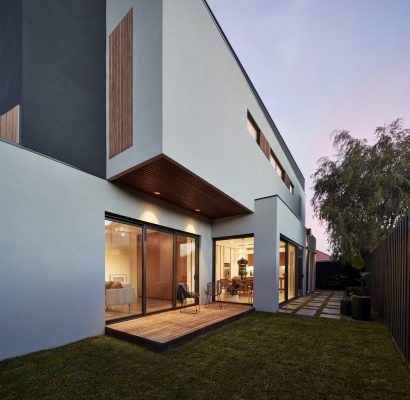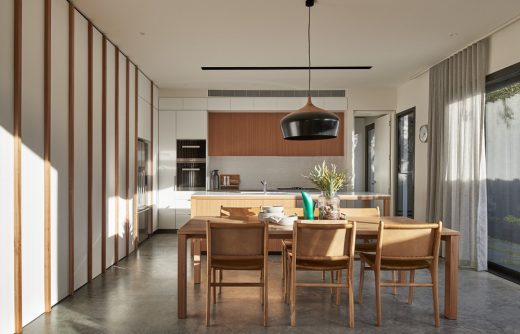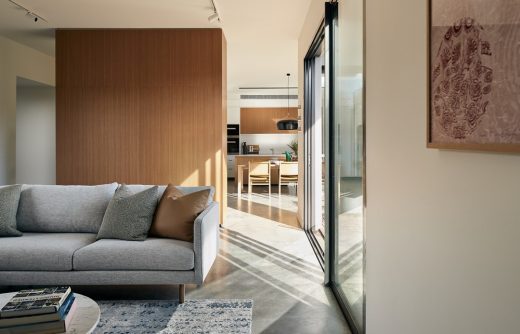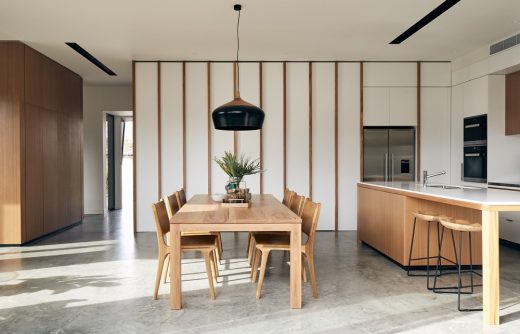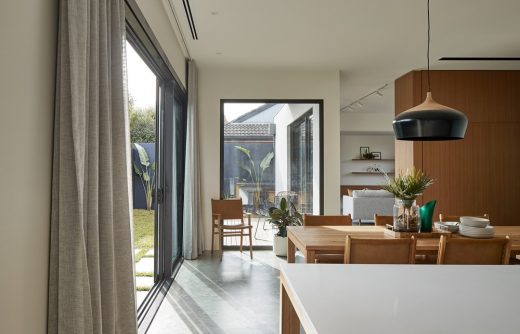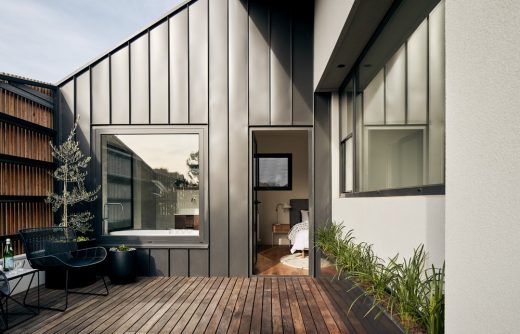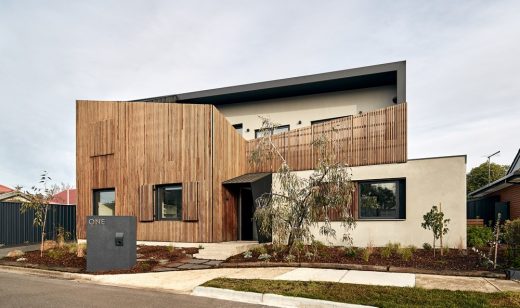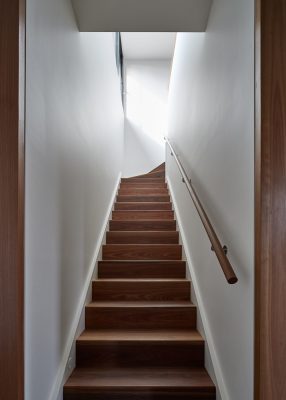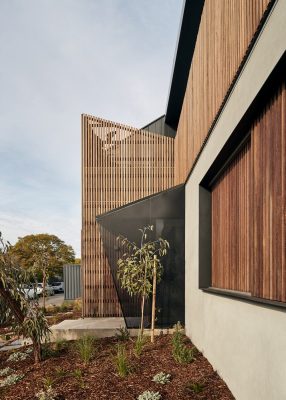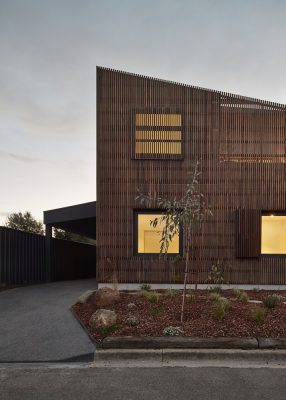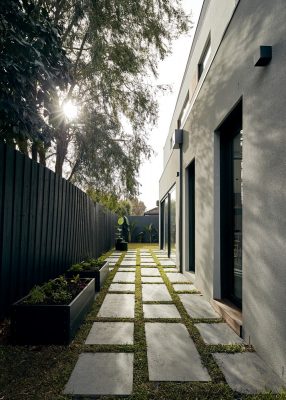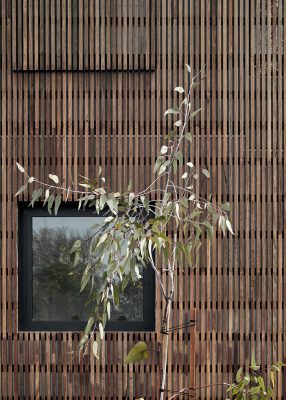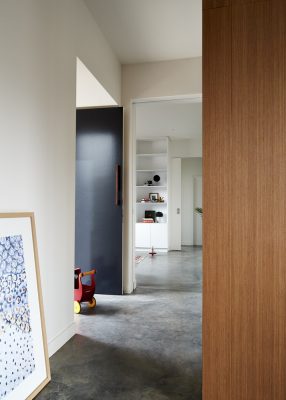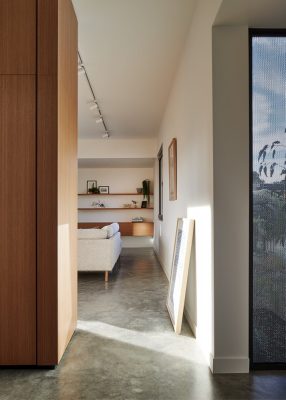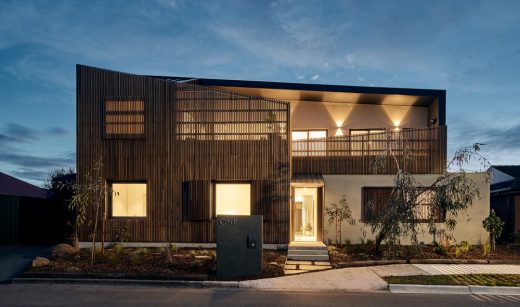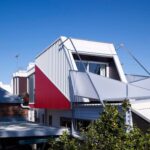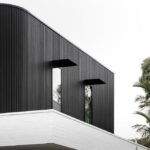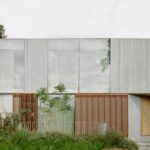Northcote House 02, Melbourne Residence, Contemporary Home, Australian Architecture Images
Northcote House 02 in Melbourne
Modern Real Estate in Victoria design by STAR Architecture, Australia
22 Oct 2018
Northcote House 02, Melbourne
Design: STAR Architecture
Location: Northcote, Melbourne, Victoria, Australia
Northcote House 02
This project is located in an inner-city suburb of Melbourne, Australia, and provides a response to the difficulty of designing a house to a client’s brief on a small block within a cozy neighbourhood cul-de-sac.
Our clients sought to respect the existing single level character of the suburban court by minimising the visual impact of their double-storey home. Timber screens were used as a device to soften the solid rendered walls behind and to unify the facade.
The downward sloping external timber screen compresses the frontage, giving the illusion of the house bending toward the ground. A spacious first floor balcony, enriched with potted plants, faces the street to create natural rather than built skyline. The balustrade’s lowest point faces the street, and combined with the sculptural entry canopy gives a gentle nod to the surrounding houses.
A hidden timber deck within the roof space is designed to provide a relaxation/meditation space with the city views.
A desire to avoid harsh materials prompted an environmentally friendly interior that uses oils instead of paints, polished concrete slab, and naturally oiled spotted gum stairs and flooring.
The design utilises solar energy, northern orientation, cross-ventilation, exposed concrete floor, batten shutters and rendered brick veneer walls to create substantial thermal mass and reduced energy use, while maximising occupant comfort.
Through an ethical and gentle approach, this architectural solution reconciles the needs of a modern family with a desire to respect and enhance their existing neighbourhood.
Northcote House 02, Melbourne – Building Information
Architect: STAR Architecture
Project Size: 270 sqm
Site Size: 337 sqm
Completion Date: March 2018
Builder: S.T.A.R. Kolektiv
Furnishing and Styling: Jacqui Whiting
Photographer: Peter Bennetts
Northcote House 02 in Melbourne images / information received 221018
Location: Northcote, Melbourne, Victoria, Australia
Architecture in Melbourne
Melbourne Architecture Designs – chronological list
Melbourne Architect – design studio listings
Albert Park Residence
Architecture: Kestie Lane Studio
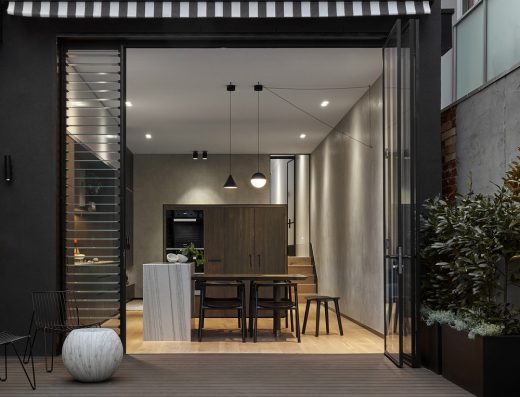
photograph : Peter Clarke
Albert Park Residence
Mash House
Design: Andrew Maynard Architects
Mash House
Beaumaris Dental Project
Architect: Demaine Partnership
Beaumaris Building
Letterbox House
Design: McBride Charles Ryan Architects
Letterbox House
Architecture in Australia
Cloud House
Architect: McBride Charles Ryan
Cloud House North Fitzroy
Comments / photos for Northcote House 02 in Melbourne page welcome

