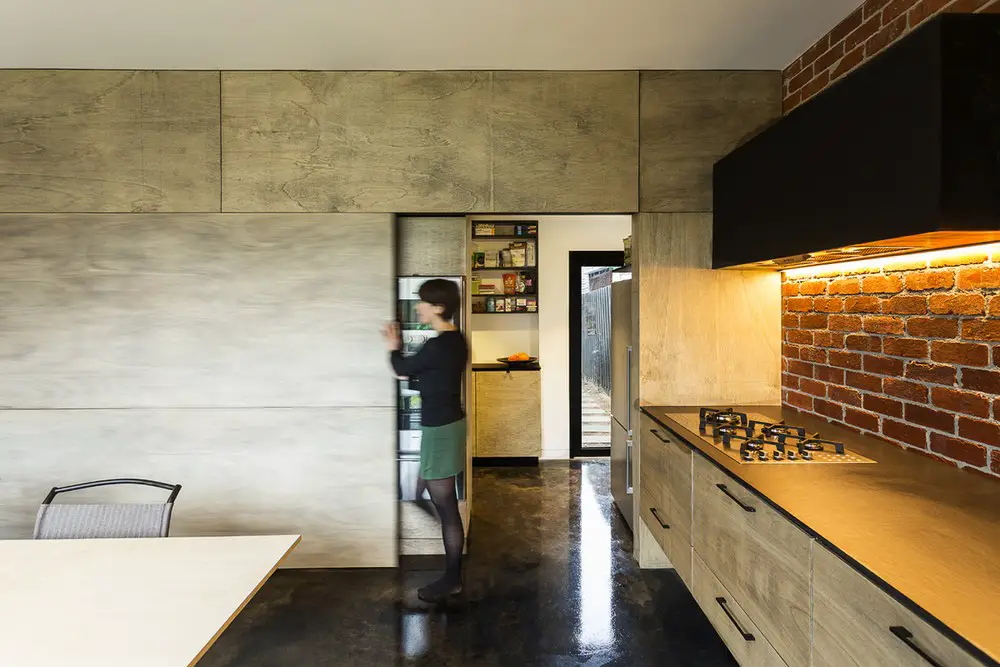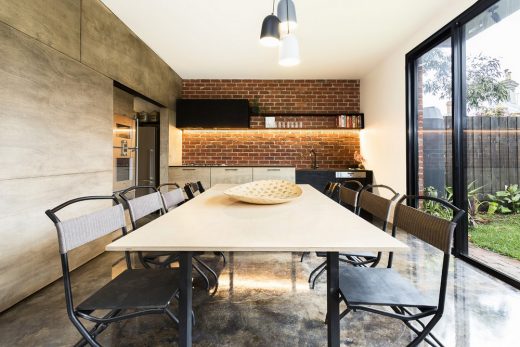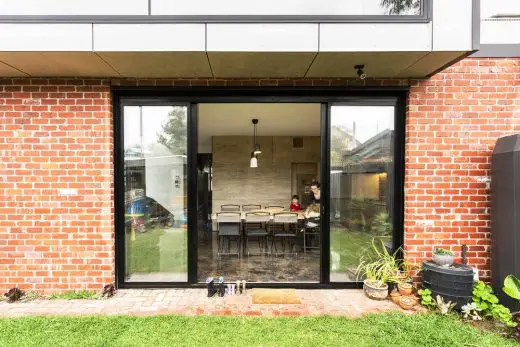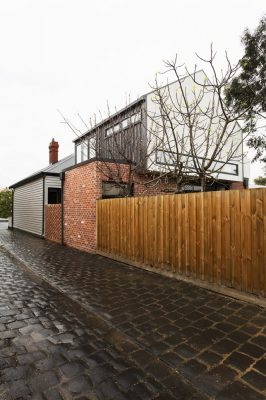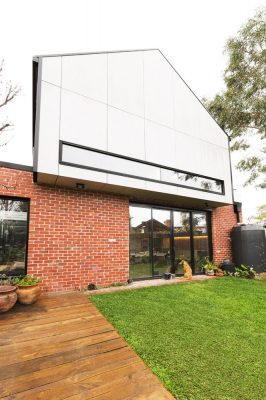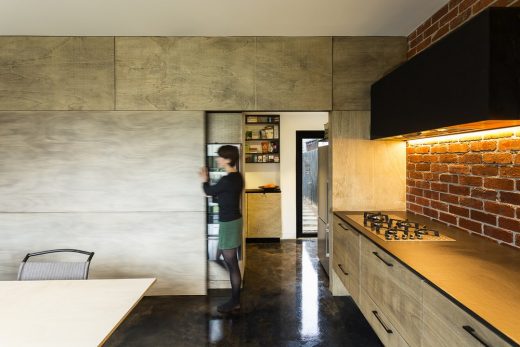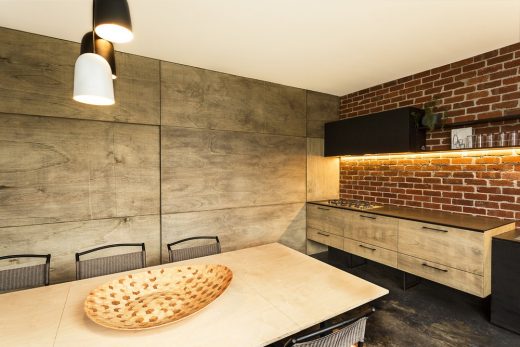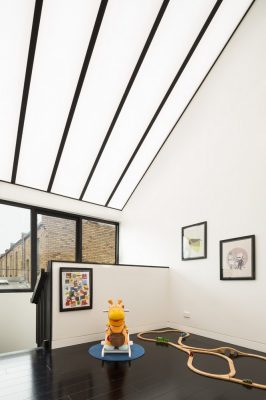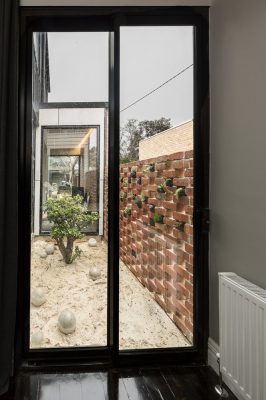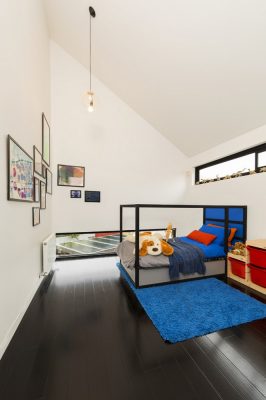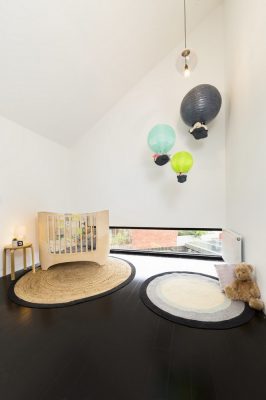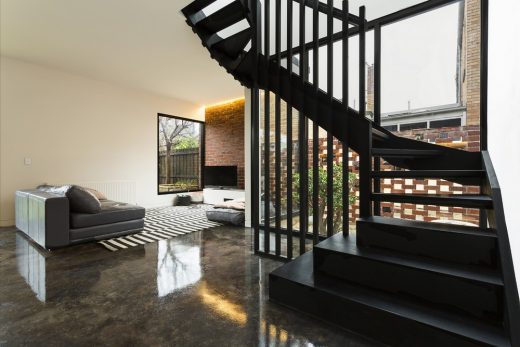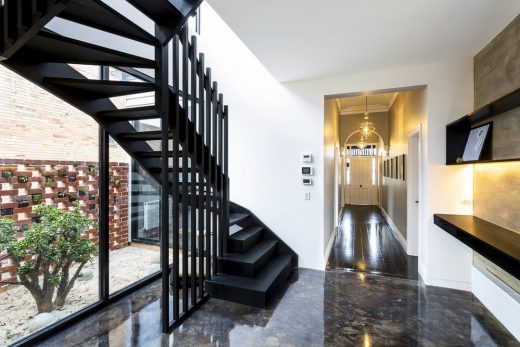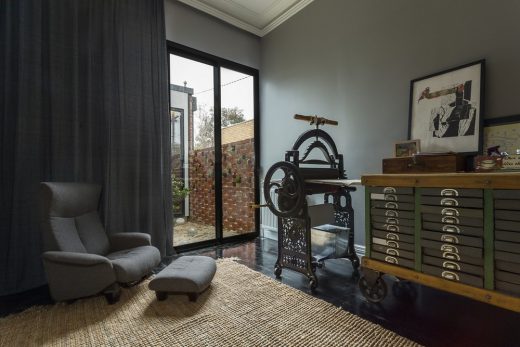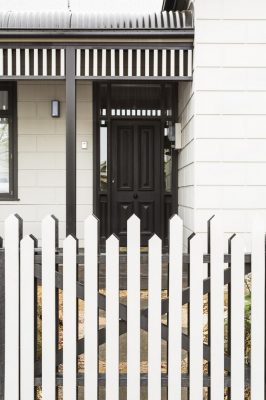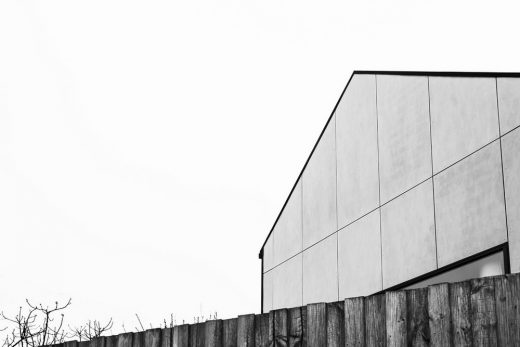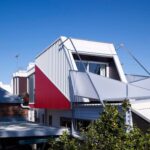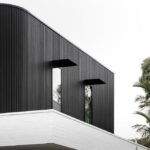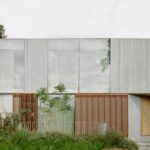Monolith House, Melbourne Building, Australian Home, Victoria Residence, Architecture Images
Monolith House in Melbourne
Clifton Hill Renovated and Transformed Property in Victoria, Australia design by Rara Architecture
20 Jun 2017
Design: Rara Architecture
Location: Clifton Hill, Melbourne, Victoria, Australia
Monolith House
Photos by Alison McWhirter
Monolith House Melbourne
The mission by Rara Architecture was to reinstate the old home’s glory through highlighting it’s simplistic characteristics and its overall form. We stripped it right back to a neutral state.
The height of the rear addition had the potential to dwarf the original heritage home, so, sympathetically, Rara Architecture mimicked the roof angle, but didn’t hide it. Nothing about the addition is ‘trying to hide’ anything.
The old building transitions smoothly to the new, visually and emotionally, both internally and externally – the old floorboards transition to a new polished concrete slab, the old weatherboards transition to a perforated brick wall (outlining the central Zen garden) and then again to a solid brick wall. The addition, which can be enjoyed from the rear lanes and from within the property stands proud, like the existing Edwardian; it stands high, and strong without any exaggeration or excess, it is brutal, minimal and statuesque: a monolith.
Our client hired us knowing the value an architect can add to the quality of their space. Bianca pushed us really hard to getting an exceptional work of architecture and not something easy they could ‘pull off’ as owner builders. This licensed us to explore some challenging design ideas that were pushed around in council for a while and was quite challenging structurally.
The result is outstanding. It’s a humble house, with a simple and modest extension that meets the highest standards – everything is considered. With a variety of different spaces to enjoy and storage for everything. No one would guess there were two toddlers living in the space.
The front half is a fully refurbished double fronted weatherboard Edwardian with a calm grey palette that really celebrates the old. The new mimics the striking form of the Edwardian, while employing the use of modern materials built to last. The design intent is to make the space feel endless and not confined; to be able to see right through the house, regardless of where you are. The new open plan living and dining areas boast ample space for entertaining by eliminating the island bench. The client wanted to pack away the amenities behind a wall; so we gave her exactly that.
Upstairs, we managed to avoid frosted windows by dropping fixed windows to the floor (more interactive for the children), while having the openable windows above 1.7m. The raked cathedral ceilings make the space feel larger than it is in the playroom/study area.
The site is less than 300sqm, making it difficult to design a functional 3 bedroom family home with enough subsidiary space for each family member that meets today’s market expectations. So we decided to forget about the market’s expectations and make a truly beautiful space that did all of those things simply and perfectly and suited for a family.
The result is a space that feels like it’s floating. Externally, the facade dons only a slim line window ribboning the bottom leaving a brilliantly blank monolithic wall looming over the back yard.
Could you highlight anything unusual or interesting about the construction of the project – including materials and techniques?
The concrete slab was poured with intent to polish. over a rainy weekend, some builders left nails on the floor and by the time it was removed, they had left stains on the slab. so to disguise the stain, the finished product has an acid stain, then a charcoal wash finished with an epoxy.
What is/was unique or interesting about the site of the project?
The site is only 285sqm. While it is possible to design a 2 storey 3 bedroom house within that site, the client brief was to allow for sufficient living zones for the house to functionally service a family. That was a challenge because we didn’t have much of a yard already, and one of the original bedrooms was being consumed by an ensuite/ powder room. we had to get creative about how the place felt; so instead of pushing the walls out to the boundaries, our mission was to get as much light onto the property as possible.
What are the elements of the project contributing towards sustainability (in all its forms)?
We aimed to create a house that would be easy to heat and cool while providing plenty of natural light and a healthy environment for a family. Here are elements that were considered when designing Monolith house as an easily maintained home:
– First floor extension overhangs the ground floor sliding doors creating an eave that limits summer heat gain and allows for low winter sun heat gain
– Concrete flooring on the ground floor extension acts as a thermal mass: absorbing solar heat in winter and radiating into the space after sundown; staying cool in summer to help maintaining a low indoor temperature
– Operable windows on both sides of the house facilitate cross-flow ventilation (East/west axis from pantry to internal courtyard, north/south from backyard to front rooms and door)
– Main windows in the living area face North. Courtyard is orientated to maximise northern exposure,
– Eastern internal courtyard brings ventilation and natural light into multiple spaces (print room, living room, GF hall area, stairwell and playroom area upstairs)
– Low windows in north-facing wall in upstairs bedrooms minimise heat gain
– Walls insulation is 3.5 Earthwool
– All new windows are double glazed, majority of which are Low-E
– Recycled double brick wall on both boundaries of the ground floor extension reducing thermal mass transmission via air cavity.
– 2000L Rain water tank of collecting roof water used to water the garden
– Hydronic heating throughout the house
– Water efficient water fixtures
What are the key products used?
We used Danpalon roofing in the gable above the stair well to really flood the southern aspect of the house.
The monolithic facade was achieved using Cemintel Barestone.
The kitchen comes with the best appliances available on the market:
Gaggenau ovens (pyrolytic, steamer, warming drawer)
Barazza Gas hob,
Schweigen Rangehood,
Amando Vacarrio Tink B kitchen tap from Abey, Miele Dishwasher
the switch plates throughout are Saturn by Clipsal.
The kitchen cupboards are finished in a European poplar ply stained with Cabot’s Indian Tea.
What are the existing and proposed areas of this project?
Total site area is 285 sqm.
Total new house area is 208 sqm including
95 sqm of the existing front house, 64 sqm of new ground floor, 49 sqm of new first floor.
Former house area was 140 sqm.
Monolith House in Melbourne – Building Information
Project size: 208 sqm
Completion date: 2016
Architect: Wesley Spencer
Photography: Alison McWhirter
Monolith House in Melbourne Clifton Hill images / information received 200617
Location: Clifton Hill, Melbourne, Victoria, Australia
Architecture in Melbourne
Melbourne Architecture Designs – chronological list
Melbourne Architect – design studio listings
Connect Six House
Design: Whiting Architects in collaboration with Fisher & Paykel
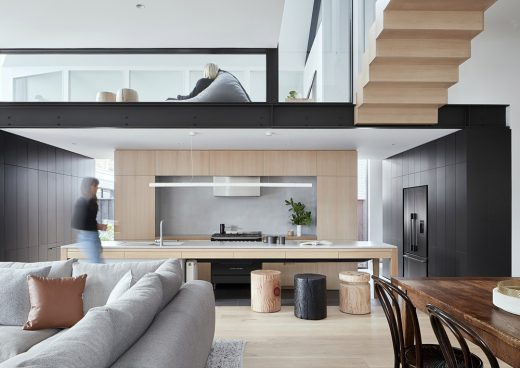
photograph : Shannon McGrath
Connect Six House
Cloud House, North Fitzroy
Architect: McBride Charles Ryan
Cloud House Melbourne
AAMI Park
Cox Architects and Planners with ArupSport
AAMI Park Melbourne
Melbourne Park Western Precinct
NH Architecture with Populous
Melbourne Park Western Precinct
Myer Bourke Street
NHArchitecture
Myer Bourke Street
Comments / photos for the Monolith House in Clifton Hill Melbourne page welcome
Website: https://rara.studio/

