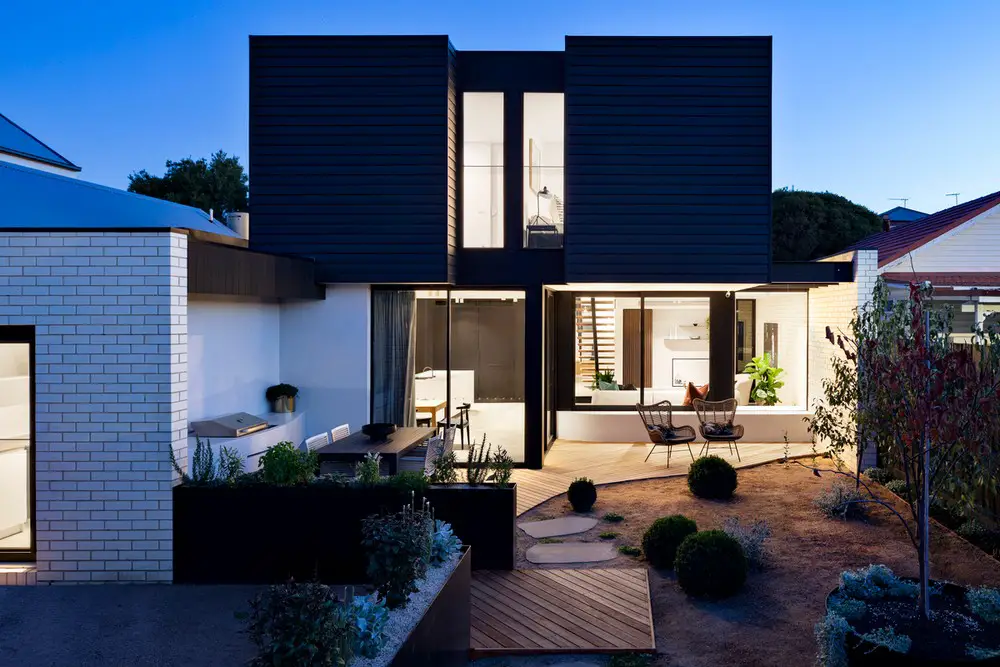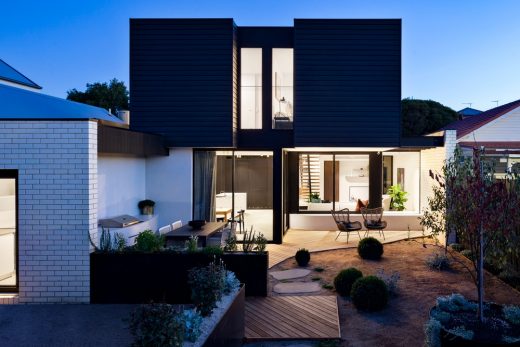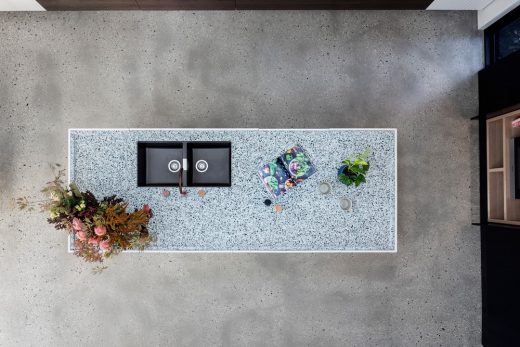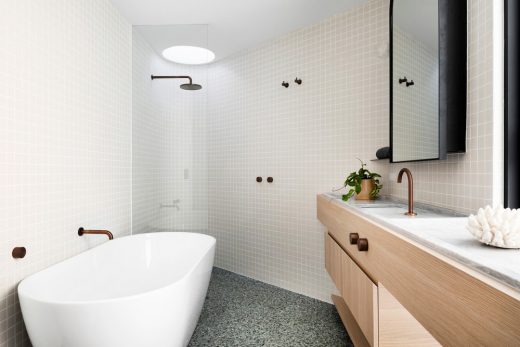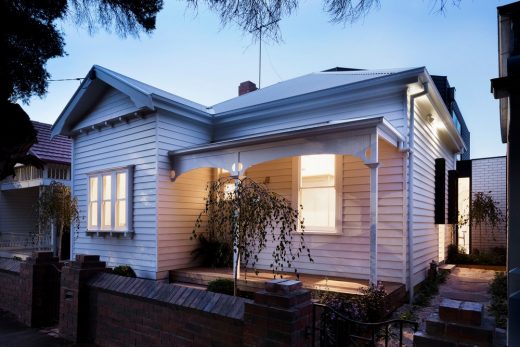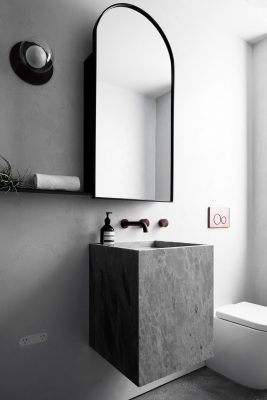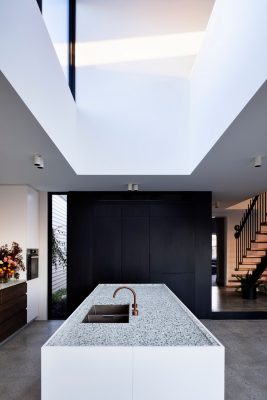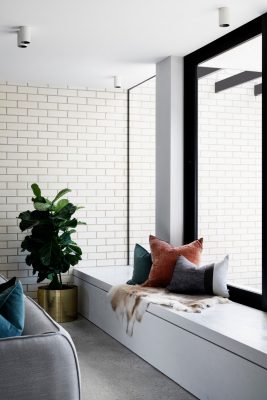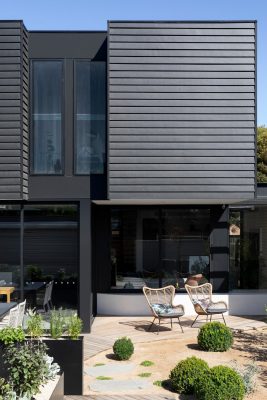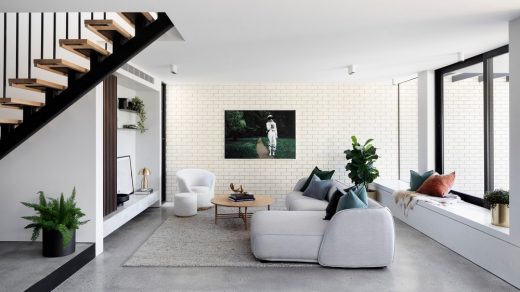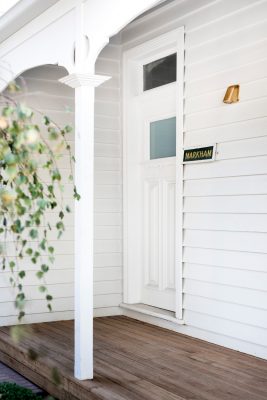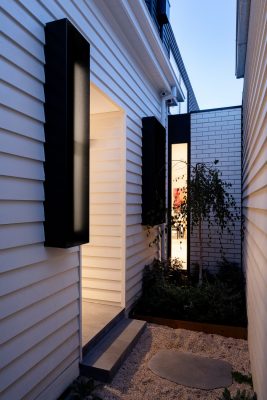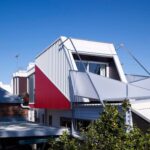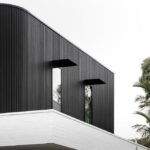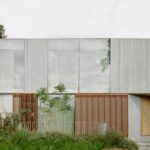Markham Residence Brunswick, Victoria Building Project, Australian Real Estate Design, Architecture Images
Markham Residence in Melbourne
8 Jan 2021
Markham Residence in Brunswick
Design: Preston Lane Architects
Location: Brunswick, Melbourne, Victoria, Australia
The Markham Residence is a significant heritage renovation to an existing unliveable house in Brunswick, Victoria.
What was the brief?
The client’s brief for this project called for a four-bedroom house with two living areas as well as off street parking via a rear lane.
What were the solutions?
The design approach retained the front section of the original house and converted the front two rooms and original entry hallway into a master bedroom suite. This maintained the original entry from a visual streetscape point of view, however introduced a new physical entry into the middle of the house from the eastern side through an unusual second gate located within the original front fence.
This approach ensured the new extension was located to the rear and did not impact on the streetscape of Collier Crescent. This new entry and study space set up a zoning to the house ensuring separation from parents at the front, living spaces to the rear and then kids bedrooms upstairs. Given the new extension was built boundary to boundary a large void was inserted to allow eastern light deep into the plan above the kitchen space as well as connecting the upper-level kids living room with downstairs.
Weatherboards were an obvious choice for the upper-level rear mass providing a contextual fit with the materiality of the original house and formally the bedrooms extend to the north providing shade to living spaces below. This dark upper level sits on light coloured masonry walls that wrap internally through the living room providing a contrasting texture.
What were the key challenges?
The main challenge of this project was trying to achieve our clients brief in terms of a large house on a medium size block in a heritage overlay. The existing house was severely dilapidated and virtually unliveable, however located within a heritage overlay, meant the existing house had to stay and any new proposal had to respect the existing dwelling and heritage streetscape.
Markham Residence in Melbourne, Victoria – Building Information
Design: Preston Lane Architects
Completion date: 2019
Building levels: 2
Project team:
Structural Engineer: MTO Engineers
Interior design: Sarah Decorsey
Builder: DeBuildGroup
Photography: Dylan James
Markham Residence, Melbourne images / information received 080121
Location: Brunswick, Melbourne, Victoria, Australia
Architecture in Melbourne
Contemporary Architecture in Victoria
Melbourne Architecture Designs – chronological list
Melbourne Architecture Tours by e-architect
Avenue Apartments
Design: Elenberg Fraser
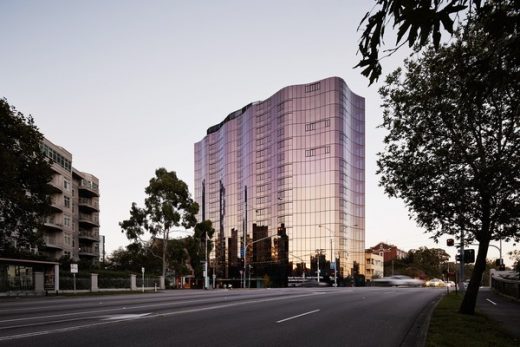
photograph : Peter Clarke
Avenue Apartments Building
South Yarra Apartments
Design: AM Architecture
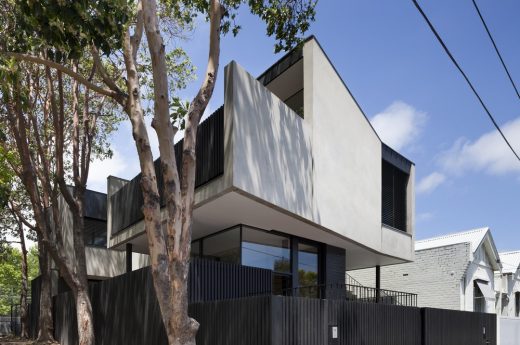
photo : Dianna Snape
South Yarra Apartments
New Melbourne Buildings
Parade College Nash Learning Centre, Bundoora
Design: CHT Architects
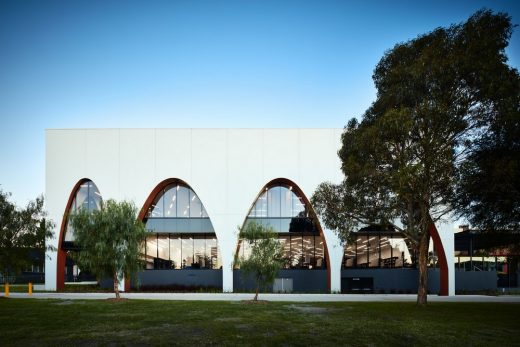
photograph : Rhiannon Slatter
Parade College Nash Learning Centre
Swanston Academic Building
Architect: Lyons
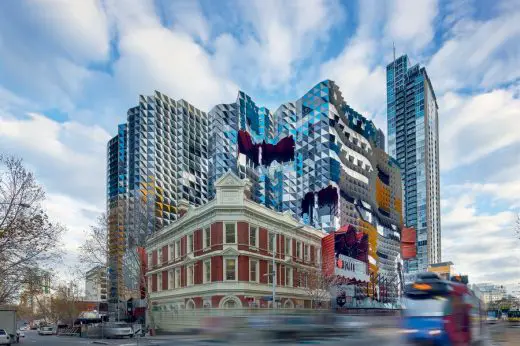
photograph : John Gollings
Swanston Academic Building – RMIT University
A’Beckett Tower
Design: Elenberg Fraser Architects
A’Beckett Tower Melbourne
Comments / photos for Markham Residence, Melbourne property design by Preston Lane Architects page welcome

