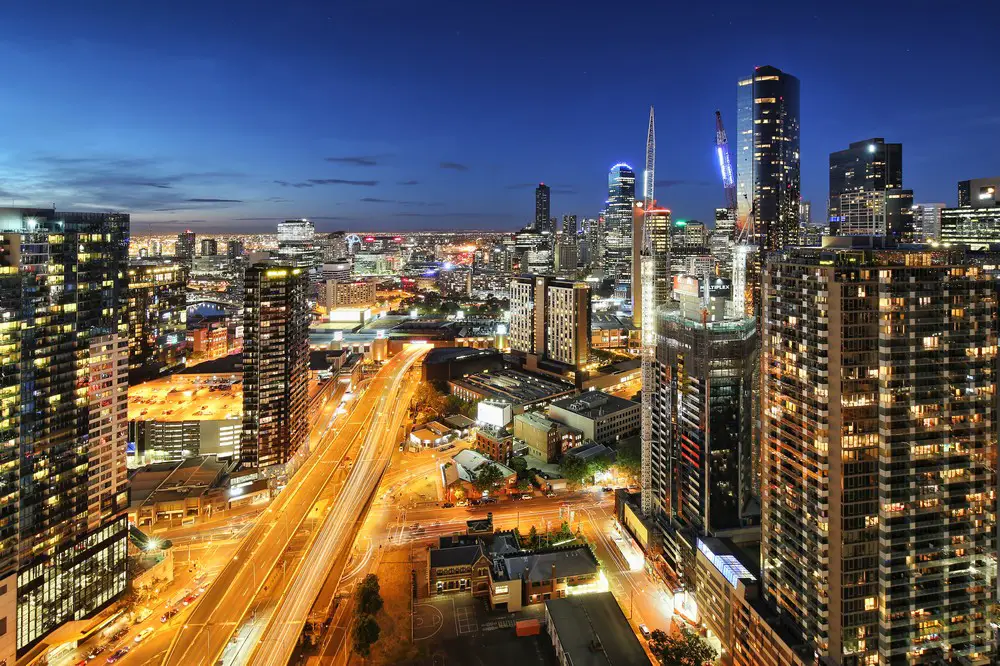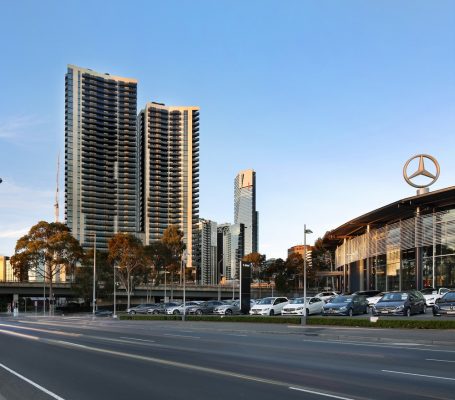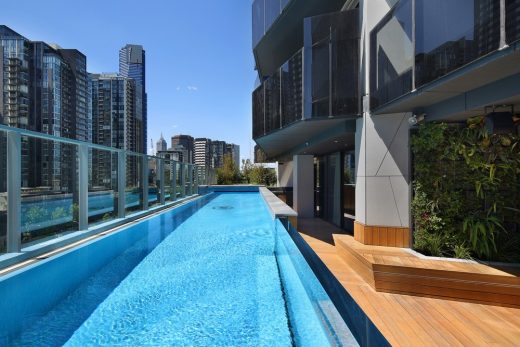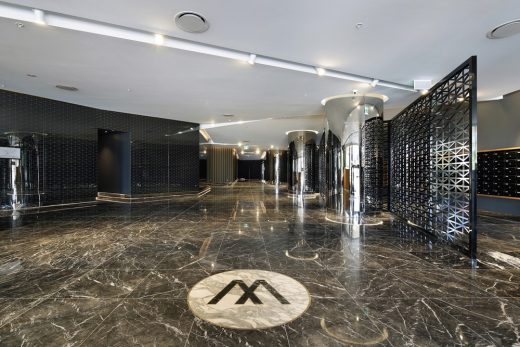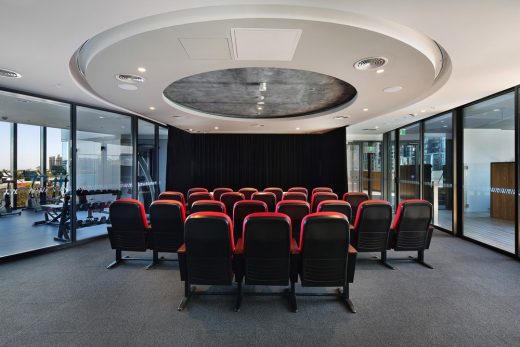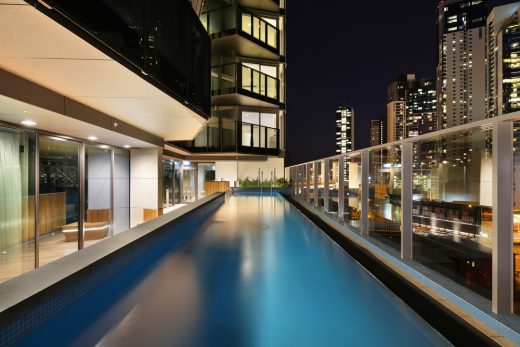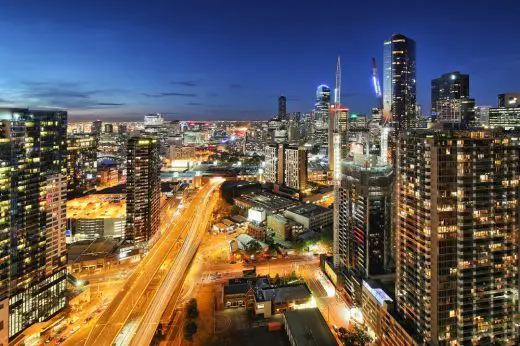Marco Melbourne, Australian City Homes, Golden Sunrise Developments Housing Project, Architecture Images
Marco Melbourne
Luxury Apartments in Victoria, Australia design by The Buchan Group
1 Feb 2017
Architects: The Buchan Group
Location: Melbourne, Australia
The signature dual towers of Marco Melbourne recently reached completion, creating a prominent presence on Melbourne’s skyline and a residential address of exquisite style and quality within the heart of cultural Melbourne.
Photos by Michael Gazzola
Marco Melbourne
The striking development, by Golden Sunrise Developments, offers a high level of luxury and the ultimate in modern city living in its prime Southbank location, with the spoils of quintessential Melbourne on its doorstep.
Project Architect Jacqueline Loh said the design capitilises on the exclusive site.
“Marco Melbourne offers easy access to a plethora of dining, entertainment, leisure, and lifestyle opportunities in the midst of the world’s most liveable city.
“The design responds by providing breathtaking views, quality living spaces and luxury amenities worthy of the surrounds.”
The 36 and 40-level towers rise above a common podium and accommodate 433 luxury apartments in a range of configurations. Each balcony has been orientated to take advantage of stunning views across the Central Business District, the Botanical Gardens and Arts Precinct, and to Port Phillip Bay.
The podium offers exclusive access to residents who benefit from an array of first class service, leisure and entertainment spaces overlooking the city. All residents enjoy access to a pool, gym, private dining room and cinema, adding to the exclusivity of the building and creating an opportunity to socialise.
“The high-quality amenities were designed to not only create a sense of opulence, but as important social spaces to foster a sense of community amongst the residents,” said Jacqueline.
Buchan’s interior vision for the development captures the style and prestige of a fine hotel with an expansive grand entry lobby featuring marble floors and a sandblasted art pattern glass feature wall. Contemporary apartments are defined by dramatic angles combined with polished white walls and full height clear glass windows, and feature stylish finishes and quality materials throughout.
About The Buchan Group
With 125 years of design excellence, The Buchan Group has a vast global reach extending across offices in the United Kingdom, China, the Middle East, Australia and New Zealand. With almost 400 professionals, the firm is recognised for its design excellence and depth of experience in retail, residential, hotels, mixed use, leisure and commercial developments.
The Group’s projects include: Wuhan 1818 (Wuhan, China), Sheraton Melbourne (Australia), Emporium Melbourne (Australia), Cloisters on Hay (Perth, Australia), Christchurch Art Gallery (New Zealand), Westfield London and Westfield Stratford City (United Kingdom), Chadstone Shopping Centre (Melbourne, Australia), DiverCity Tokyo Plaza (Japan), The Emerald (Melbourne, Australia) and Raffles City Chengdu (Chengdu, China).
Photography: Michael Gazzola
Marco Melbourne images / information received 010217
The Buchan Group on e-architect
Location: Melbourne, Victoria, Australia
Architecture in Melbourne
Melbourne Architecture Designs – chronological list
Melbourne Architect – design studio listings
Uno Tower, 111-125 A’Beckett St – 65 storey mixed-use development.
Design: Elenberg Fraser
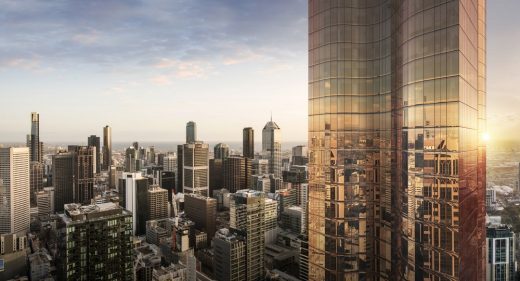
images : Binyan Studios, Pointilism and Lucernal
Uno Tower
Comments / photos for the Marco Melbourne building design by The Buchan Group page welcome

