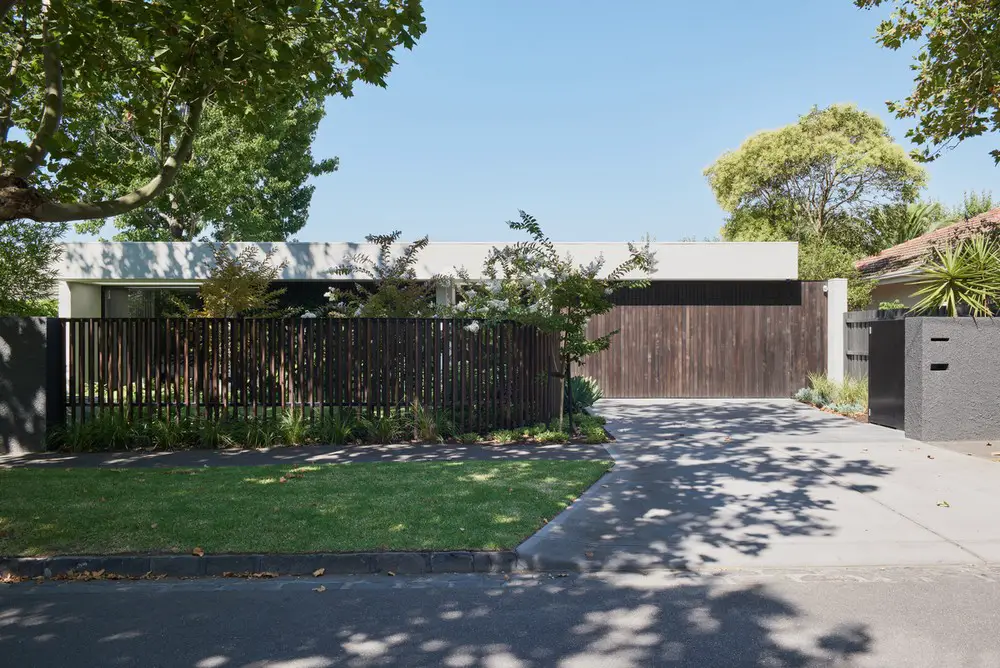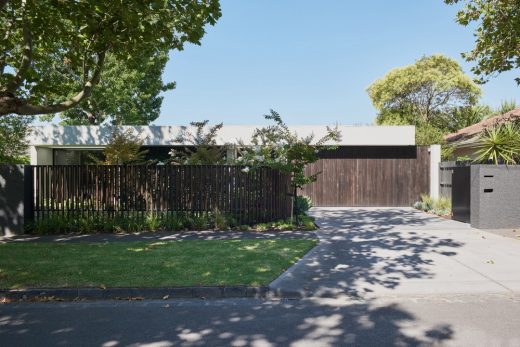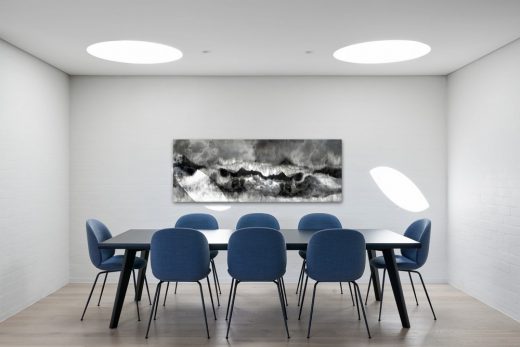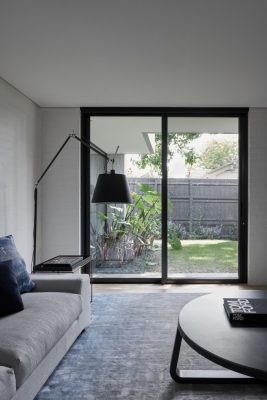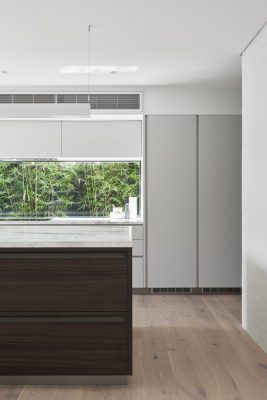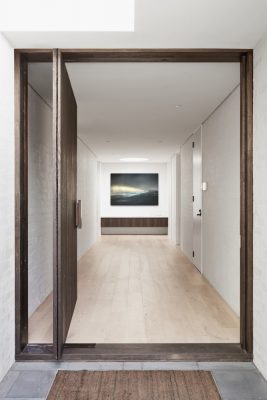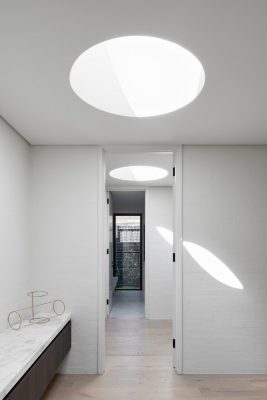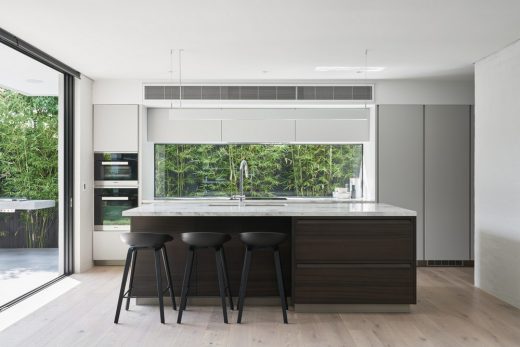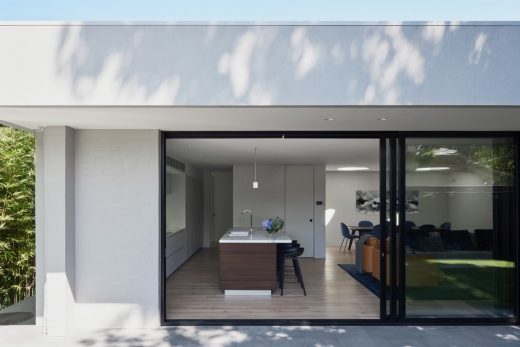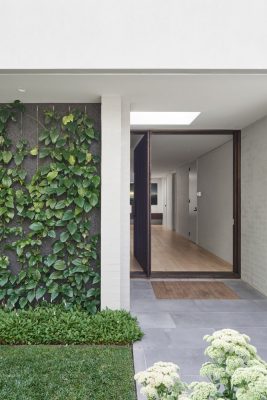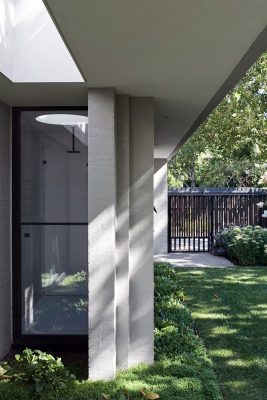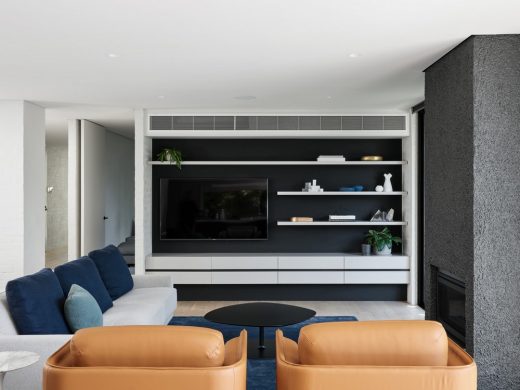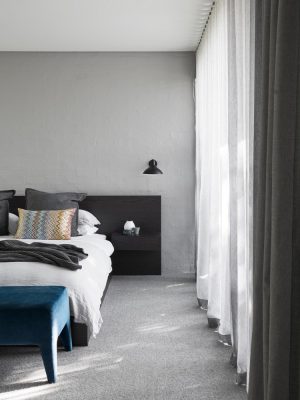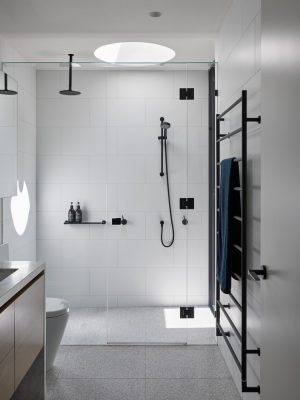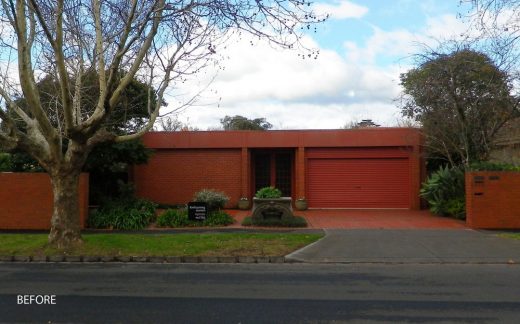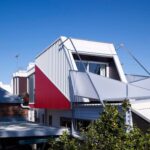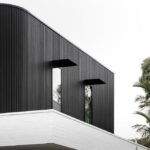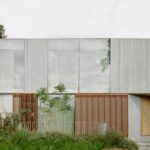Malvern East 3 House, Melbourne Home, Australian Architecture, Images
Malvern East 3 House in Melbourne
Contemporary Melbourne Property, Victoria, Australia – design by Pleysier Perkins Architects
11 Oct 2017
Malvern East 3 House
Design: Pleysier Perkins, architects
Location: Malvern East, Melbourne, Victoria, Australia
Malvern East 3 House
The existing footprint, building fabric and original character of this 1980s single level brick house have been largely retained, with the addition of a master bedroom suite. The interiors and material palette have been updated, spaces revisited and openings inserted to help connect with the landscape.
What is the conceptual framework of the project – including underlying principles, values, sustainable initiatives, core ideas and/or philosophy?
The client’s brief was to give this house a modern overhaul, but with a sympathetic response to the previous owner (an engineer), who had designed and built the house himself in the 80’s. The concept was to retain as much of the building fabric as possible, while introducing a new material palette to help modernise the house. The clients liked the flow and feel of the house which was already well orientated, but required an update to the original layout to make it functional for a young, growing family. The living spaces were opened up, while the bedroom zones were more clearly defined. The landscape has been carefully considered, and windows inserted to help bring the green spaces inside.
What contribution does the design make to the lives of the inhabitants?
The clients are very happy with the outcome of this renovation, and have found it “unexpectedly peaceful” due to the glimpses of greenery and the soft colour palette. Not bad given there are now 2 little kids running around! The functional layout works well for the young family and they have found it easy and comfortable to live in. There is deliberate zoning between the parent’s wing, public areas and kid’s zone. This enables a degree of order which limits the stress within a young clan.
What is the relationship of the built form to the context of the project?
The building lies within a heritage area, so the design response was restrained to a single level to limit its impact on the streetscape. While the existing building footprint and fabric have been largely retained, the introduction of stucco render and timber, and the departure from the original red brick have helped to soften the look of the house. The front landscaped garden and curved fence add to the traditional streetscape, while adding a sense of privacy to the new master bedroom suite. Spaces have been opened up to create strong visual links to the garden.
Program resolution – how does the functional performance match the clients’ brief?
The clients brief has been exceeded, with the house being more functional than they thought possible in a house of its size. The inherent peacefulness has been an added bonus, and they have now created a home for their young family.
Integration of allied disciplines – how have the contributions of others, including architects, interior designers, landscape architects, builders and other specialists, helped achieve the outcome?
The success of this project is largely due to the collaboration with the negotiated builder, who was involved from an early stage. The builders input was invaluable in detail resolution, material selection, and building cost planning. The landscape designer was fully engaged with the brief, and the resulting landscape design is integral to the success of this house. Pleysier Perkins were responsible for both the architecture and interior design scope, with Mim Design consulting on furniture selection and design. Kate Lee was the project stylist.
Malvern East 3 House in Melbourne – Building Information
Project size: 256 sqm
Site size: 615 sqm
Completion date: 2016
Building levels: 1
Photography: Dan Hocking
Malvern East 3 House in Melbourne images / information from Pleysier Perkins
Location: Malvern East, Victoria, Australia
Melbourne, Victoria, Australia
Architecture in Melbourne
Melbourne Architecture Designs – chronological list
Melbourne Architect – design studio listings
Pleysier Perkins is an architecture and interior design practice established by Ramon Pleysier and Simon Perkins in 2002.
Berit Barton, who joined the studio in 2006, has since become director.
Pond House, ‘Marrandillas’
Design: Nic Owen Architects
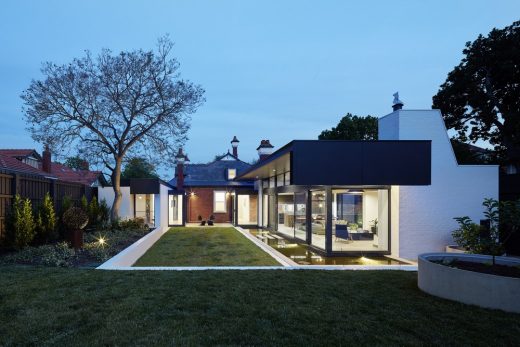
photograph courtesy of architects
Camberwell Edwardian Property
Website: Malvern East Melbourne
Comments / photos for Malvern East 3 House in Melbourne page welcome
Website: Pleysier Perkins

