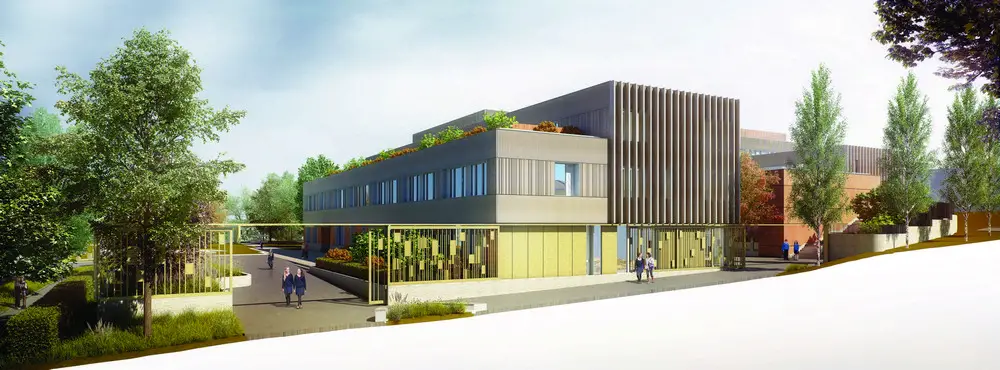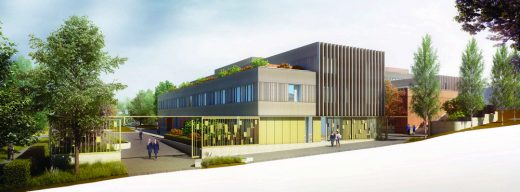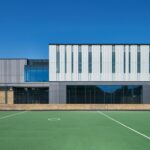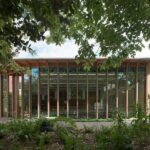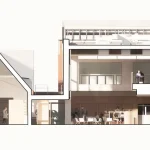New Sutton Secondary School in London, Belmont Educational Building Development, Images
New Sutton Secondary School in London
Education Building Development in Belmont, Sutton design by Architype architects, England
11 Oct 2017
New Sutton Secondary School Building
Architects: Architype
Location: Chiltern Road, Belmont, Sutton, South London, England, UK
New Sutton Secondary School
A major new £36m secondary school in Sutton has successfully received planning permission following a progressive design proposal by Architype.
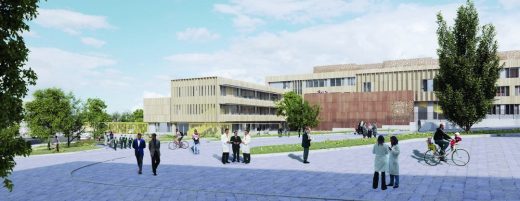
image ©Isaac Eluwole _ Architype
The 6 form-entry school with 6th form is part of the wider masterplan for the intended London Cancer Hub (LCH), a new life science innovation cluster focused on cancer research and treatment, situated on the former Sutton Hospital site.
The brief for the school, developed by the London Borough of Sutton and the Harris Federation, seizes the opportunity to integrate secondary school pupils into the campus’s wider remit of scientific research and treatment. In keeping with the overall masterplan, the design of the new school aims to inspire pupils to pursue a career within life sciences, supported by the expertise, innovation and influence of the surrounding research facilities.
Continuing the Borough’s reputation for high-quality development, a key integration has been environmental sustainability, with an ambition to achieve both Passivhaus and BREEAM Excellent certification.
Complementary to the broader sites core purpose for future health improvements, the Passivhaus design will offer a healthy, optimised learning environment for school users, as well as answering the local authority’s requirements to minimise operational carbon.
The design has been strongly influenced by a thorough programme of consultation with multiple stakeholders and the surrounding community. Strategically situated on the north-west corner of the LCH site, the application to planners included a new vehicular entrance and modified exit onto the Chiltern Road boundary, as well as upgrading crossing points to the key access roads.
The central spine of the four-storey school is interposed by alternating wings to balance the mass of this large school that will accommodate up to 1,275 pupils and 95 staff. This dynamic layout maximises the sites usable external areas, enhanced by a comprehensive landscape strategy that offers a diverse range of outdoor recreational and learning spaces and sports facilities.
Willmott Dixon have been named as the successful tenderer for the project and with the project team are now developing the detailed design. The project starts on site at the end of the year, with completion due in 2019.
Architype Director, Ben Humphries said: ” We have worked hard to maintain a rigorous ecological approach while navigating the complex site constraints and we are delighted to have received planning permission for this groundbreaking project. We look forward to working with London Borough of Sutton, Harris Federation and Willmott Dixon to deliver an exemplary school environment and the first entire Passivhaus secondary school in the UK”
Kieran Holliday, Head of Pupil Based Commissioning at London Borough of Sutton said: ‘”This is a very exciting development in our journey towards making the LCH a reality, whilst at the same time delivering much needed additional secondary school places in the Borough. We are delighted to be working with Architype, Wilmott Dixon and the Harris Federation to take this important project forward.”
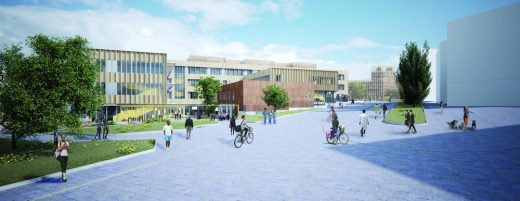
image ©Isaac Eluwole _ Architype
James Fisher, Principal Designate of Harris Academy Sutton, said:
“Our academy’s innovative design matches the excellent standard of education we intend to deliver for local families. Its proximity to the world-leading doctors, scientists and technicians that will be drawn to work at the proposed LCH means our students will have unparalleled opportunities to develop their research skills and excel in science. We will also have space and excellent facilities for arts and sports too. Parents and carers can apply for a place at the academy via the common application form to join us in 2018.
New Sutton Secondary School – Building Information
Location: Chiltern Road, Belmont, Sutton, London
Client: London Borough of Sutton & Harris Federation
Type Of Project: New build
Project Value: £36m
Expected start date on-site: Fourth Quarter 2017
Expected Completion: 2019
Date of Planning Approved: September 2017
Gross internal floor area: 10600 sqm
Construction Type: Cross Laminated Timber and Concrete Frame
Form of contract: Design & Build
How was the project procured? Through the existing Richmond, Sutton and Merton Framework
Environmental targets: Passivhaus / BREEAM Excellent
Architect and Passivhaus Designer: Architype
Contractor: Willmott Dixon
QS: Synergy
Planning Consultant: Lichfields
Structural Engineer: Price & Myers
M&E consultant: BDP
Acoustician: BDP
Landscape: Churchman Landscape Architects
Fire Consultant: Arup
Education Consultant: Lloyd Wilson Partnership
Passivhaus Certifier: Warm Low Energy Building Practice
New Sutton Secondary School in London information / images received 111017
Location: Chiltern Road, Belmont, Sutton, London, England, UK
London Building Designs
Contemporary London Architectural Designs
London Architecture Links – chronological list
London Architecture Tours – bespoke UK capital city walks by e-architect
South London Schools
South London School Buildings
Evelyn Grace Academy Brixton
Design: Zaha Hadid Architects
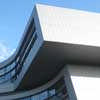
photograph © Adrian Welch
Evelyn Grace Academy
Michael Faraday Community School
Design: Alsop Sparch, Architects
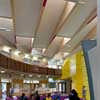
photo : Morley von Sternberg
Michael Faraday Community School
Design: Pollard Thomas Edwards Architects
Deptford Lounge
Clapham Manor Primary School
Design: dRMM
Clapham Manor Primary School
Dunraven School, Streatham
SCABAL (Sall, Cullinen and Buck Architects Ltd)
Dunraven School
The Edward Alleyn Building, Alleyn’s School, Dulwich
van Heyningen and Haward Architects
Alleyn’s School Building
South London Buildings
Recent Croydon Buildings
Boxpark Croydon at Ruskin Square
Design: BDP, architects
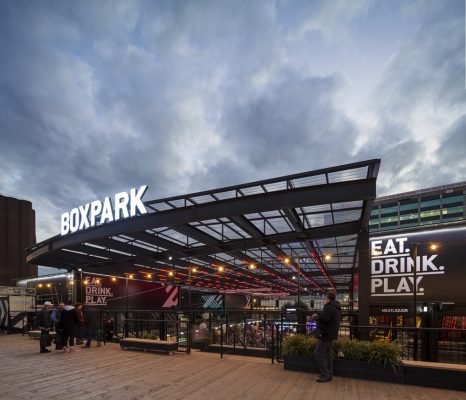
photo : BDP/Nick Caville
Boxpark Croydon at Ruskin Square
Community Garden and Learning Centre in Croydon
Design: Geraghty Taylor Architects
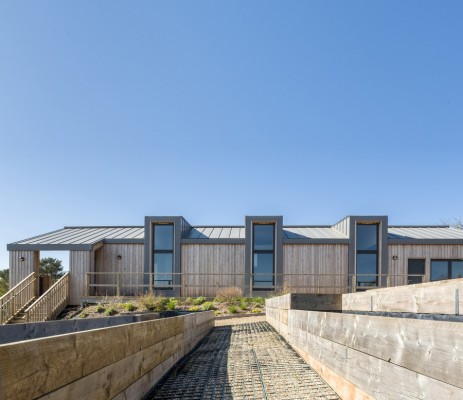
image from architect
Taberner House in Croydon
Design: make architects
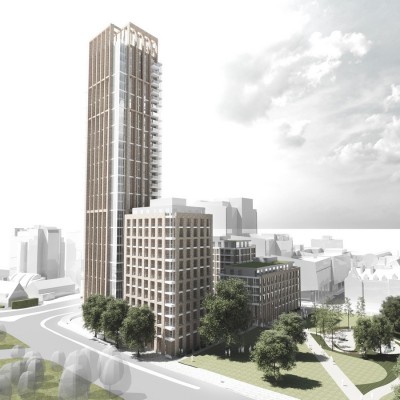
image from architect
Croydon Gateway
Design: Foster + Partners
Croydon Regeneration Building
Design: Will Alsop architect
Comments / photos for the New Sutton Secondary School in London page welcome
Website: Architype

