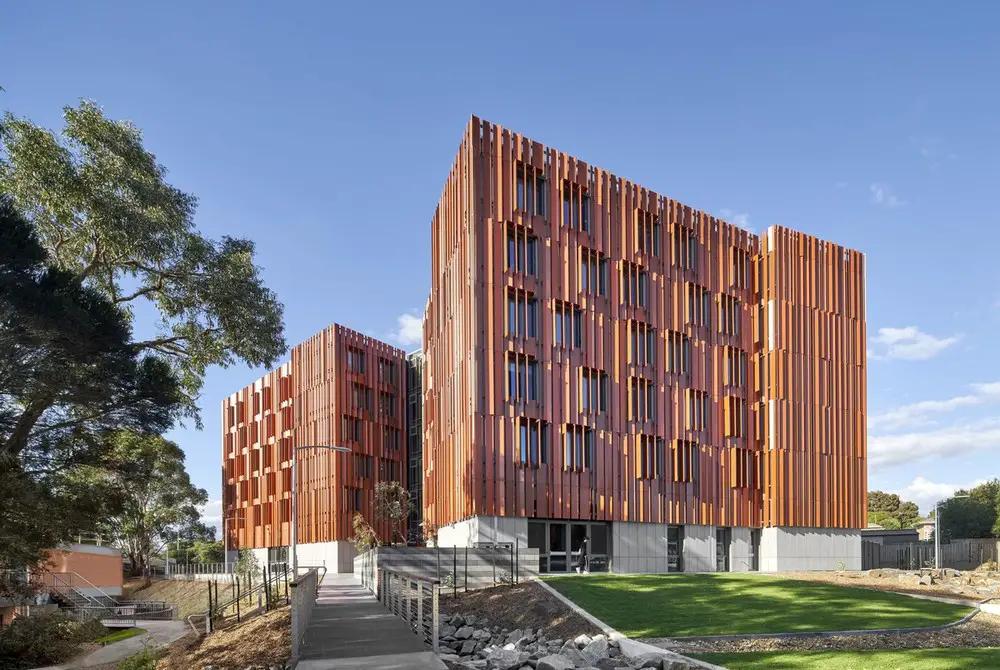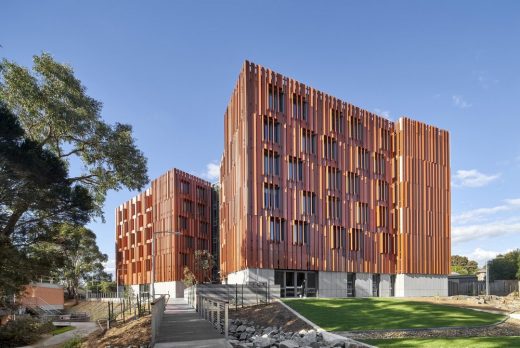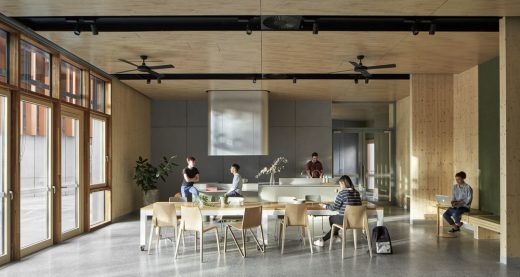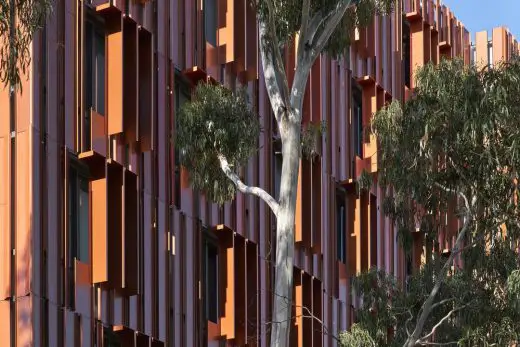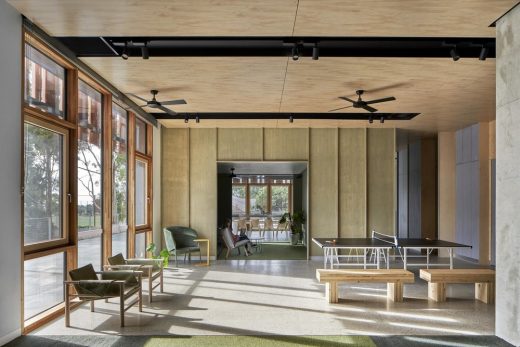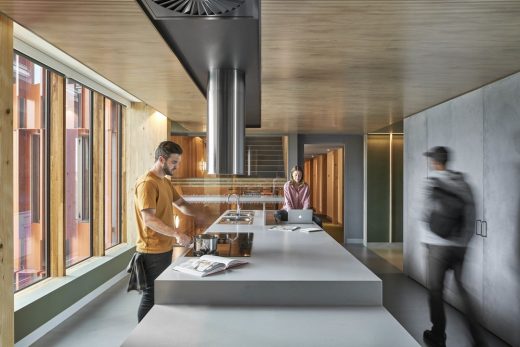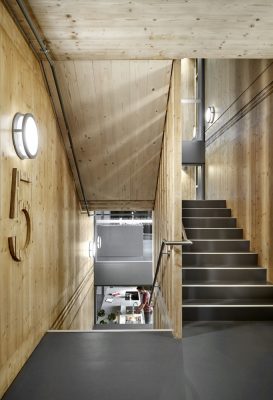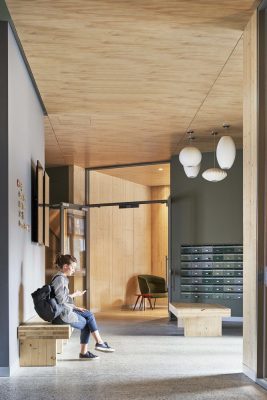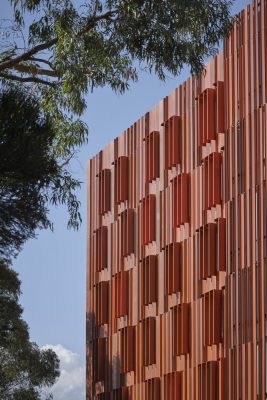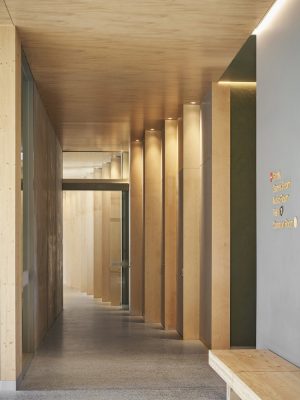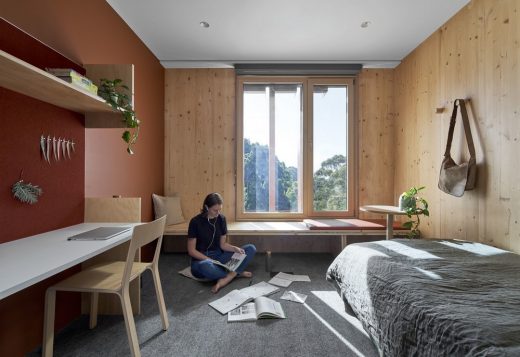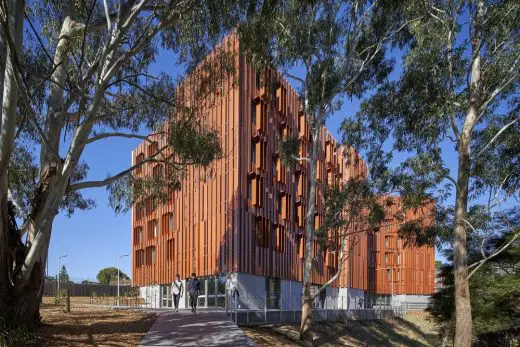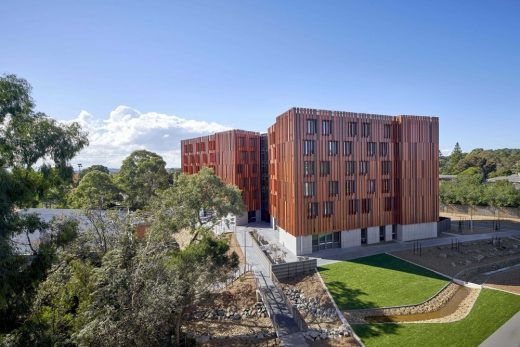Gillies Hall Campus Building, Australia Housing Building, Melbourne Student Homes, Architecture Images
Gillies Hall Student Accommodation in Frankston
12 Mar 2020
Gillies Hall Frankston
Design: JCB Architects
Location: Frankston, Melbourne, Victoria, Australia
Gillies Hall is a 150-room student accommodation building that targets Monash University’s net-zero 2030 agenda. It is currently the largest Passive House Certified (PHC) building in the southern hemisphere, and is Australia’s first student accommodation combining PHC and cross-laminated timber (CLT) construction.
As the University’s first completed major project following the adoption of their Peninsula Campus Masterplan, Gillies Hall also provides support accommodation and communal spaces for all 250 on-campus residents.
The floor planning reinforces the University’s strong pastoral care philosophy. While all students are provided with self-contained studio apartments, they are encouraged to join their residential cohort for cooking, study and socialising.
Each level has two 15-room wings that cluster around a central gathering space with communal kitchen, lounge and study area. CLT stairs connect the wings and communal spaces, with glazed views between levels to reinforce the overall sense of connection.
The students’ rooms themselves are finished with a palette of natural tones that complement with the warmth of exposed CLT panels. Half of the internal walls throughout the building are exposed CLT, including a partition wall in each apartment. Clearly expressing the structural resolution of the building, the exposed CLT panels are robust, authentic and critical to the low-carbon agenda of the design.
The ground level contains the larger communal spaces, and two apartments. These common spaces provide areas to play, gather, study, and practice music. Robust raw and stained timber, FC and fabric finishes provide warmth and generosity more familiar to residential living.
Full-height timber windows wrap the common spaces with the existing bush campus. New native landscaping by Glas Urban complements this, and re-establishes a dry creek to the sites southwest corner.
The silvers and greens of the surrounding eucalyptus trees, and red brick tones of the 1970s on-campus accommodation generate the overall colour palette. In a similar manner to the interiors, the façade language expresses the University’s aspirations for the future development of their Peninsula campus.
The burnt orange façade skin is both functional and poetic. Functionally the skin dramatically reduces heat load on the weather-tight façade. Folds in the metalwork strengthen the material and play with shadows and light. While the orange hues explore a striking response to the bush campus setting.
By achieving Passive House Certification, this project is truly ground-breaking. The largest project certified in Australian and one of the few attempted in a ‘warm’ climate, the design had to completely re-think the business-as-usual model of Australian construction.
While the gross extra-over cost of delivering the project to PHC was approximately 10%, the building delivers climate resilience via its ultra-low energy operating model and high-quality indoor environments.
This project is a rich celebration of environment, community and student. Through the architectural it expresses the client’s commitment to the well-being of residents and their long-term aspirations towards a net-zero carbon future. The external architecture is bold and confident with interiors reflecting the warmth, care and detail of contemporary student living.
Gillies Hall Student Accommodation, Melbourne – Building Information
Architects: JCB Architects
Project size: 6500 sqm
Project Budget: $34000000
Completion date: 2019
Building levels: 6
Passive House Certification: Grun Consulting
Head Contractor: Multiplex Constructions
Structure, civil, facade, mechanical, electrical, hydraulics, fire systems, fire engineering, acoustics, ESD and passive house: AECOM
Landscape Architects: GLAS Urban
Passive House Consulting: Atelier Ten
Images: Peter Clarke
Gillies Hall Student Accommodation in Frankston images / information received 120320
Location: Frankston, Melbourne, Victoria, Australia
Architecture in Melbourne
Melbourne Architecture Designs – chronological list
New Melbourne Academic Buildings
La Trobe University Arrival Cafe, Bundoora, Victoria
Architects: Six Degrees
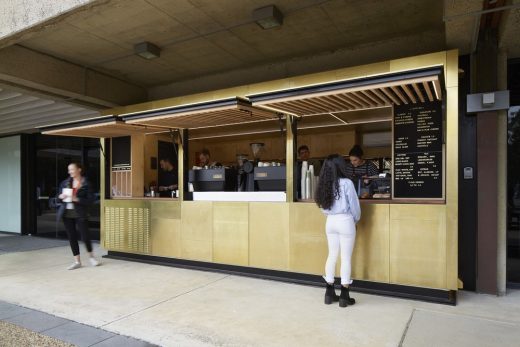
photograph : Alice Hutchison
La Trobe University Building
MPavilion 2017 gifted to Monash University
Swanston Academic Building Melbourne
University of Melbourne School of Design
University of Melbourne Architecture Events
Monash University Student Housing
Deakin University Building Melbourne
University of Melbourne Building Competition
La Trobe University Institute of Molecular Science, LIMS Melbourne
Swinburne University of Technology Melbourne Building
The Geoff Handbury Science and Technology Hub
Architect: Denton Corker Marshall
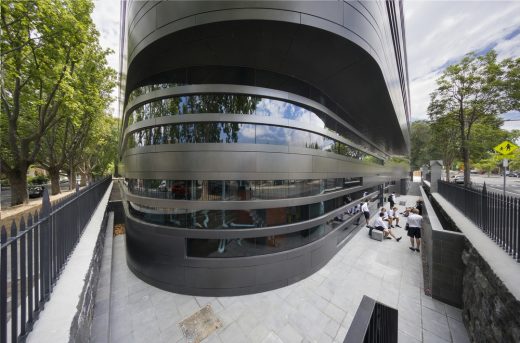
photograph : John Gollings
Melbourne Architect – design studio listings
Architecture in Australia
Comments / photos for Gillies Hall Student Accommodation in Frankston, Melbourne page welcome

