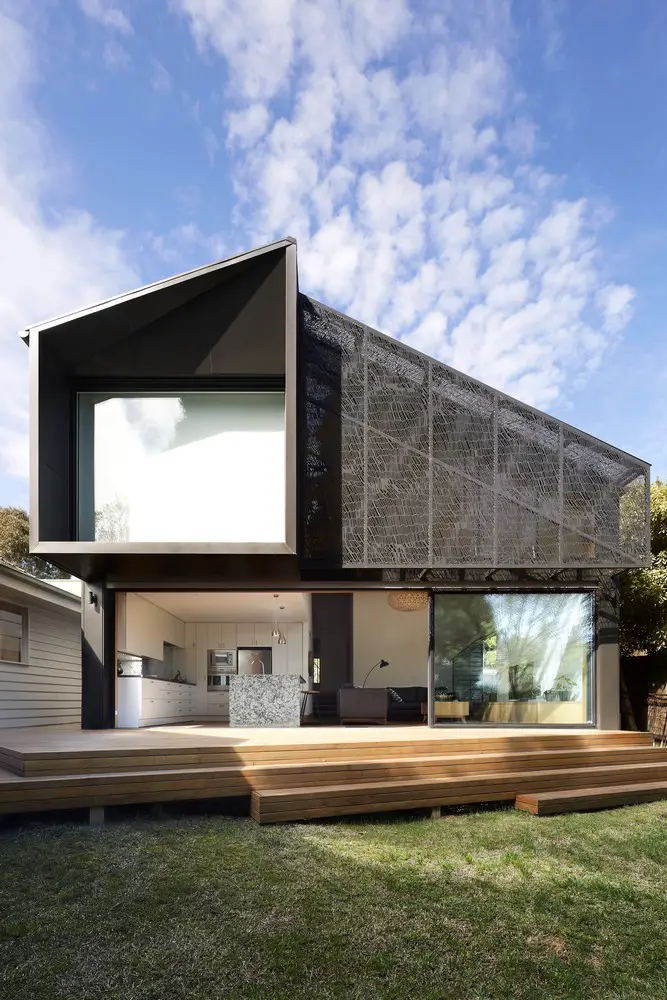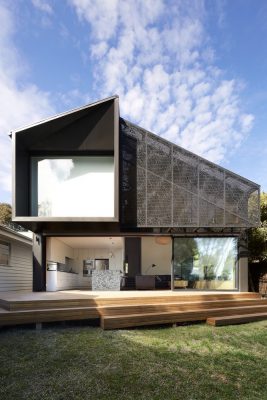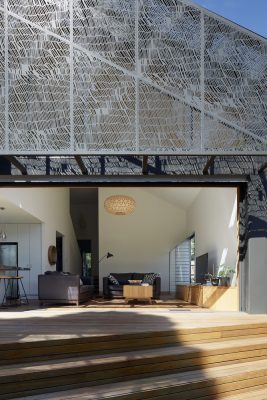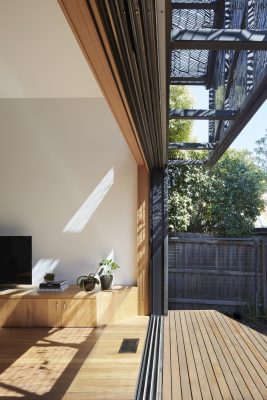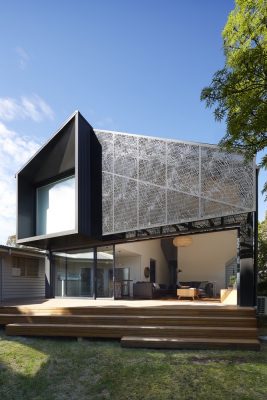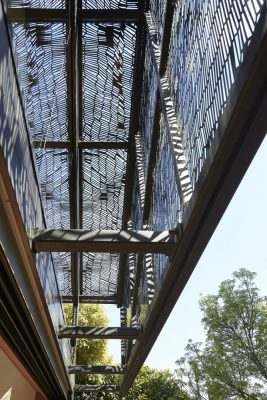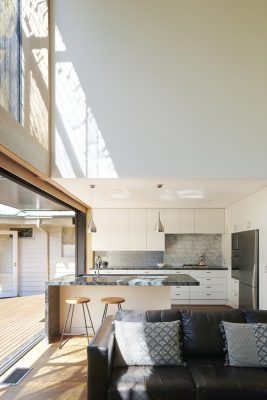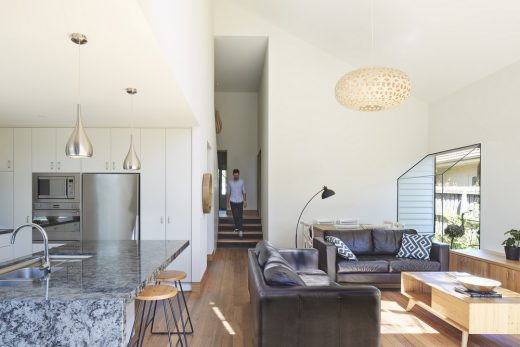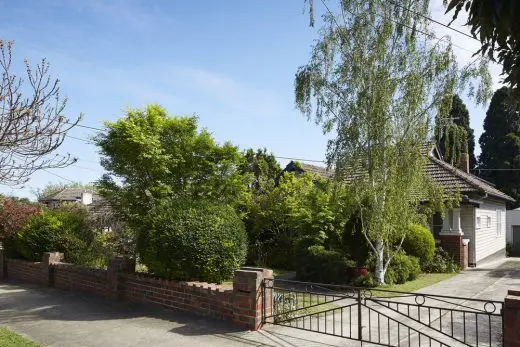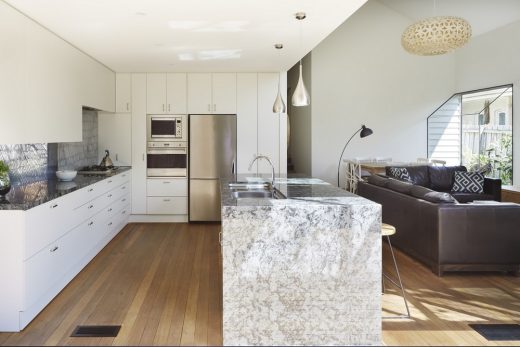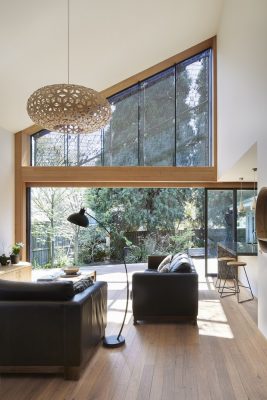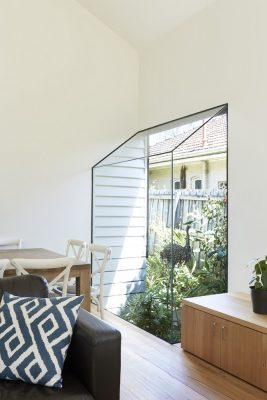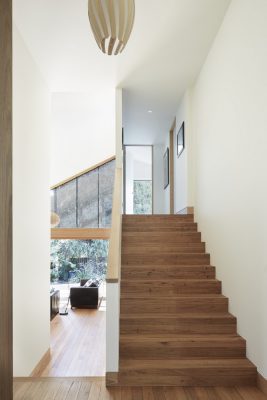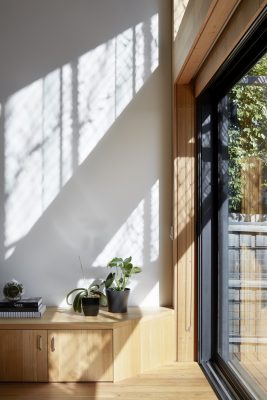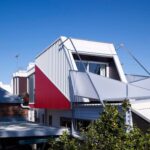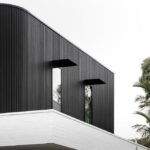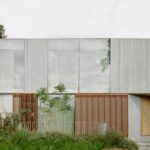New House in Ivanhoe, Melbourne Residence, Australian Property, Architecture Images
Elphin House in Ivanhoe, Melbourne
New Residential Extension Project in Victoria, Australia – design by Julie Firkin Architects
29 Aug 2019
New House in Ivanhoe
Design: Julie Firkin Architects
Location: Ivanhoe, Melbourne, Victoria, Australia
Elphin House has an addition that opens up to an established back garden in the leafy suburb of Ivanhoe.
Seven metre wide doors slide away and broad timber steps descend into the garden. A massive but finely detailed facade screen modulates northern sunlight in the main living area. The algorithmic pattern of the facade screen was inspired by foliage and textile patterns.
House in Ivanhoe, Melbourne – Building Information
Architect: Julie Firkin Architects
Builder: Overend Constructions
Location: Ivanhoe, Victoria, Australia
Project size: 110 sqm
Site size: 630 sqm
Completion date: 2016
Building levels: 2
Photography: Christine Francis
Elphin House in Ivanhoe, Melbourne images / information received 150819
Location: Ivanhoe, Melbourne, Victoria, Australia
Architecture in Melbourne
Melbourne Architecture Designs – chronological list
Clark Townhouses, Seaholme, Victoria
Design: McGann Architects
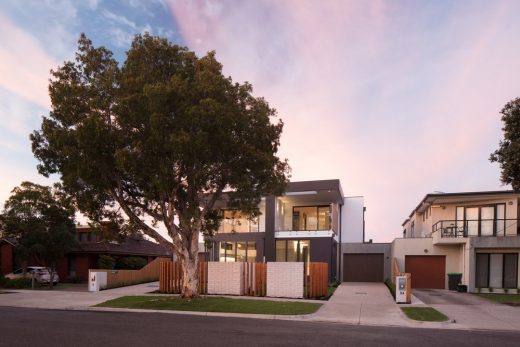
photograph : Nic Granleese
New Townhouses in Seaholme
Fitzroy Street House
Architects: Design + Diplomacy
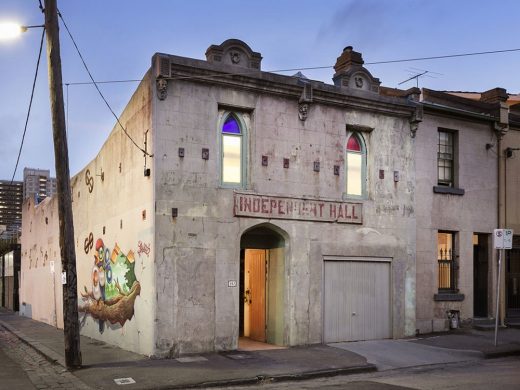
photograph : Dylan Lark
Fitzroy Street House
Summer Beach House, Somers, Victoria
Design: Adrian Bonomi Architect
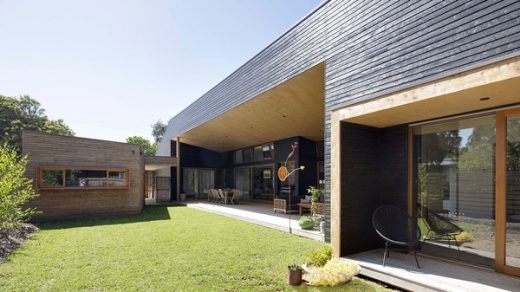
photograph : Ben Hosking
Toorak Courtyard House
Design: CAM Architecture
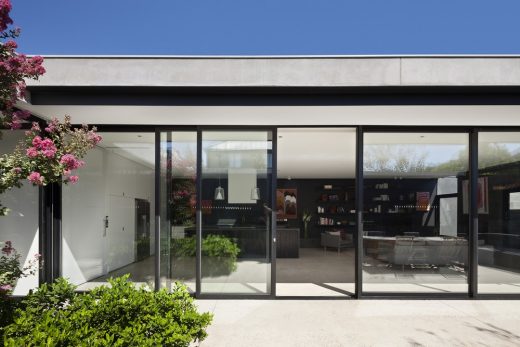
photograph : Dianna Snape
Melbourne Architect – design studio listings
Comments / photos for the Elphin House in Ivanhoe, Melbourne page welcome
Website: Ivanhoe, Melbourne

