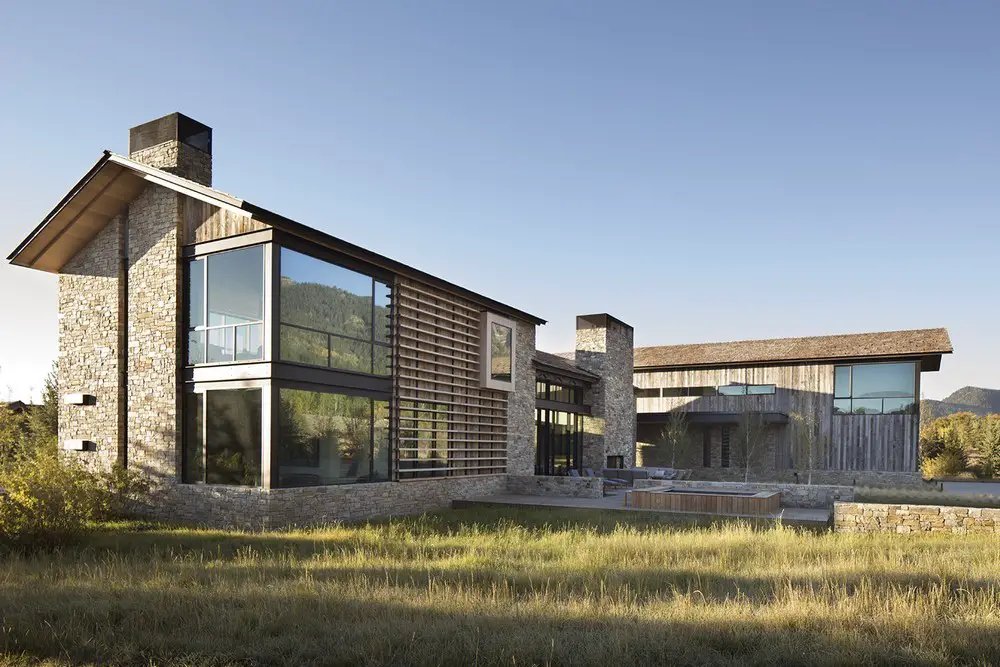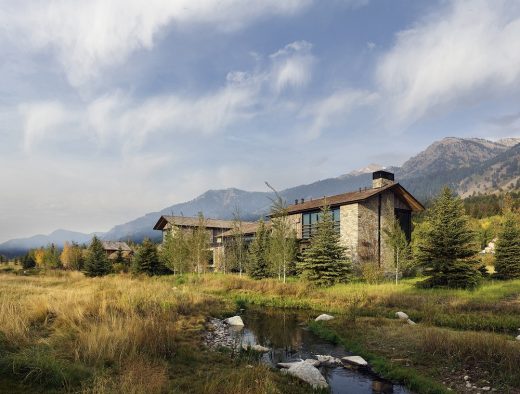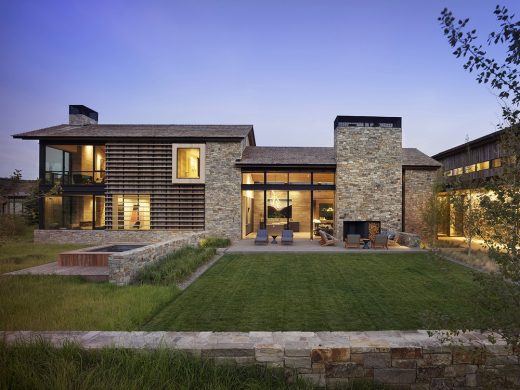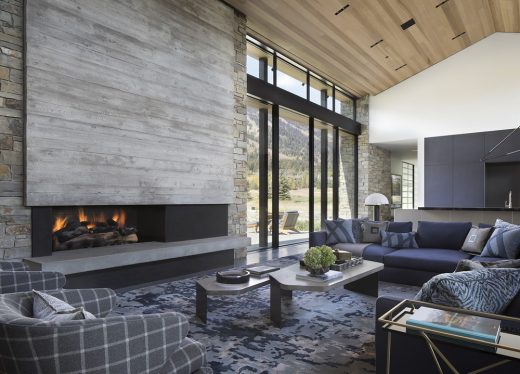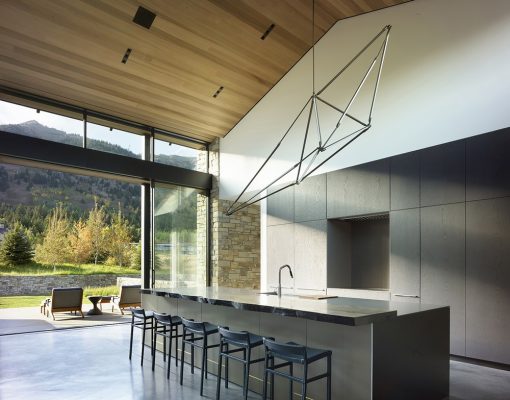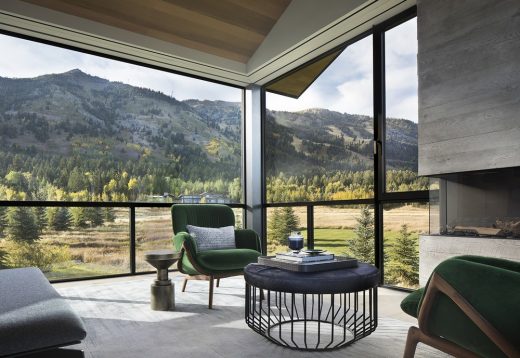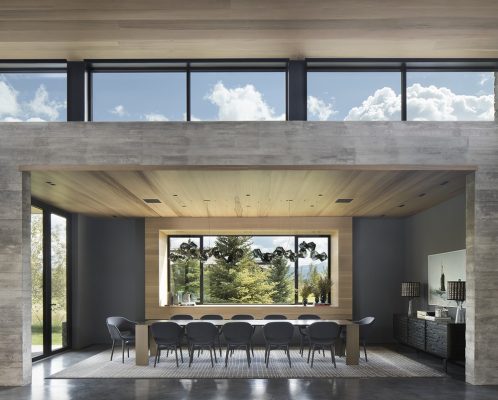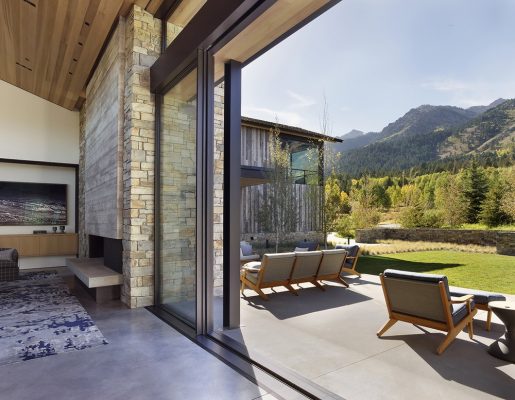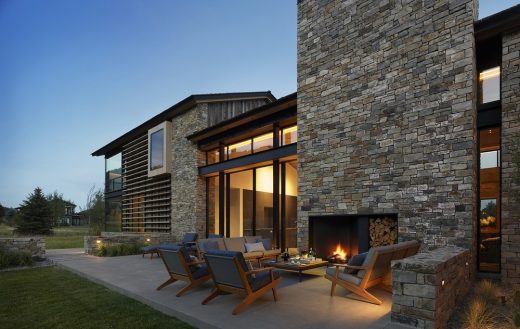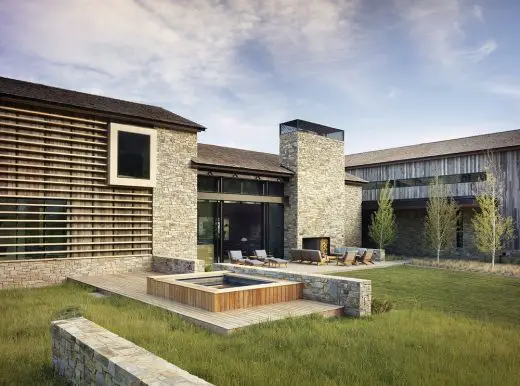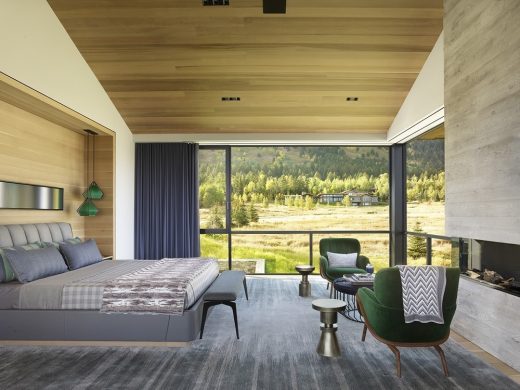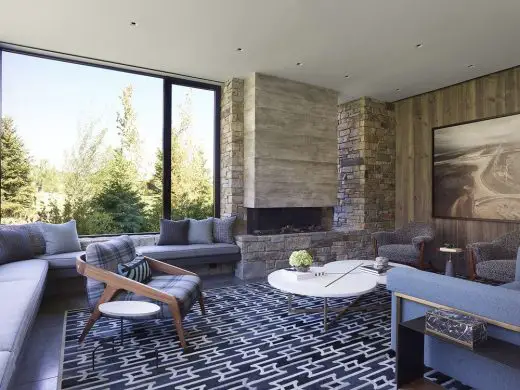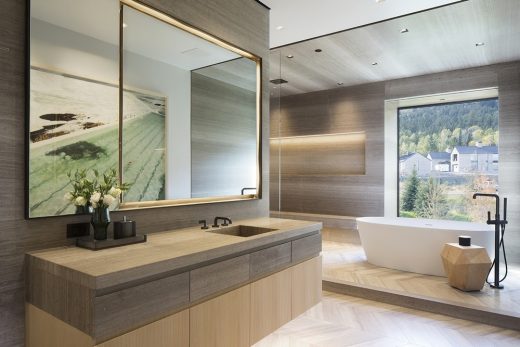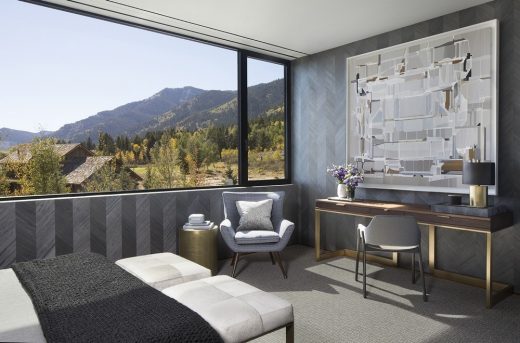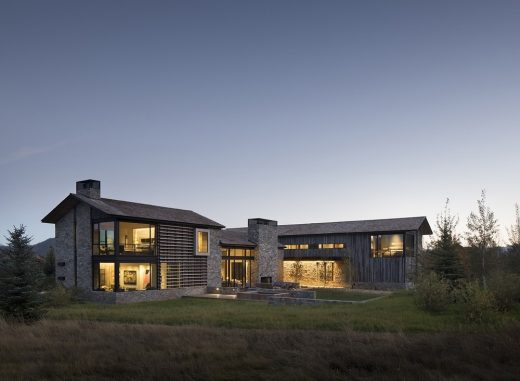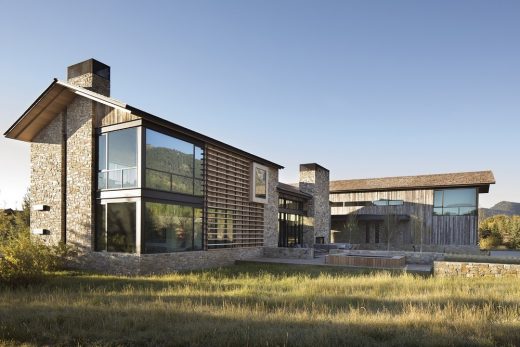Jackson Hole Mountain Resort House, Wyoming Residence, Shooting Star vacation home, American holiday real estate
Jackson Hole Mountain Resort House, USA
Contemporary Rural Residence in Wyoming design by Blaze Makoid Architecture, USA
Aug 27, 2019
Design: Blaze Makoid Architecture
Location: Jackson Hole, Wyoming, USA
Shooting Star Home at Jackson Hole Mountain Resort
Photos by Paul Dyer Photography
Shooting Star, Jackson Hole Mountain Resort
Shooting Star is an 8,650 square foot vacation home designed by Blaze Makoid Architecture.
Situated on the Jackson Hole valley floor at the base of Jackson Hole Mountain Resort, the home is surrounded by the picturesque Teton Mountain Range.
The homeowners, an active family of five, love nature and are avid skiers, as well as kayakers, runners, golfers and bikers.
Their directive was to design a uniquely modern home within the confines of strict community guidelines, that could easily accommodate these activities, as well as the gear that accompanies them.
A long, covered walk leads to a single story, glass entry hall that both links and divides two, two story wings.
The North wing consists of a vaulted Great Room, Kitchen and Dining areas, as well as a Cocktail Room and Home Office on the first floor and the Master Suite above.
The master suite is reached through a private staircase and offers prominent views of the Jackson Hole Mountain Resort and its famous red tram to one side, and views of a well-known mountain ridge called Sleeping Indian to the other.
The South wing on the opposite side of the Entry Hall houses the Bunk Room with sleeping accommodations for nine, as well as his and her bathrooms, Laundry, Ski Room, Garage/Gear Storage and outdoor Ski Lockers.
Guest Suites and TV Lounge make up the balance of this wing. The home’s main outdoor living spaces are pushed to the front of the site, to take advantage of mountain views as well as the warm sunsets.
The project’s modern exterior aesthetic is balanced by the design’s nod to local vernacular architecture and climate.
The cedar shingle, gabled, cold roof is engineered to hold snow in the winter and disappear into the landscape from the mountain.
The roof’s eaves extend to protect the reclaimed barn wood sided walls form the elements. A ribbon of rustic local fieldstone runs the perimeter of the project’s base and turns vertically to clad chimneys and feature walls.
Kelly Hohla of Kelly Hohla Interiors decorated the home with furnishings and resources from: Holly Hunt, B & B Italia, Lawson Fenning, Gabriel Scott, Usona, Bec Brittain, Matthew McCormick, Ted Boerner, Skram Furniture, Van den Akker Future Perfect, Juin Ho and more.
Artwork by: Alex Kanevsky, James Kennedy, Mayme Kratz, Sebastiano Salgado, Monique Zeringue, Eric Zener, Richard Mosse, etc.
Website: http://www.blazemakoid-architecture.com ; Instagram: @blaze.makoid.architecture
Photographs: Paul Dyer Photography
Jackson Hole Mountain Resort House, Wyoming images / information received 250819 from Blaze Makoid Architecture
Location: Jackson Hole, Wyoming, United States of America
Wyoming Architecture
Contemporary Wyoming Buildings
House of Fir, Jackson Hole
Design: kt814 architects
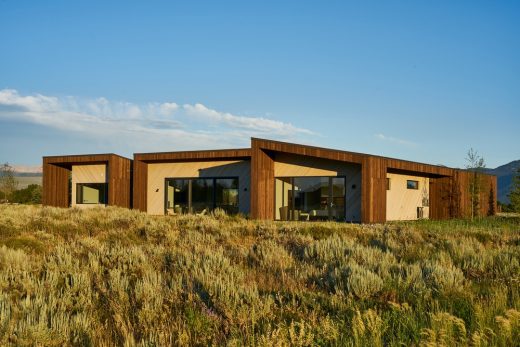
photograph : David Agnello
House in Jackson Hole
Natrona County High School, Cody
Design: Bassetti Architects
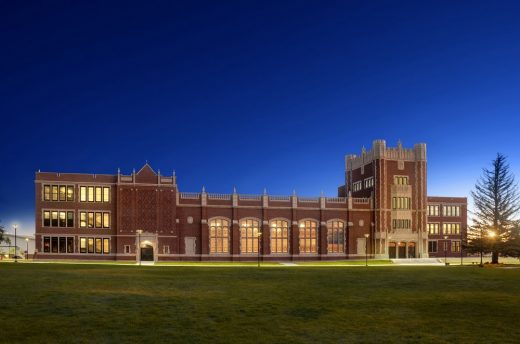
photo © Fred Fuhrmeister
Natrona County High School
Butte Residence, Jackson
Design: Carney Logan Burke Architects
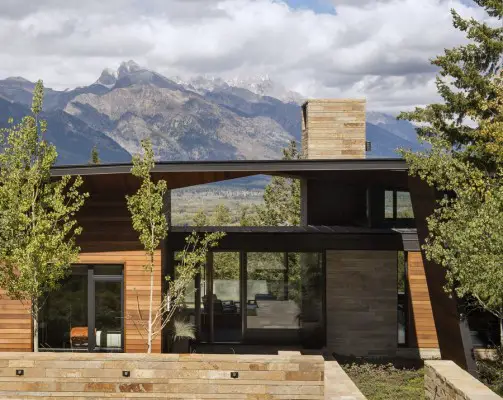
image Courtesy architecture office
Butte Residence
Casper College Wyoming – Installation
Design: Balmond Studio
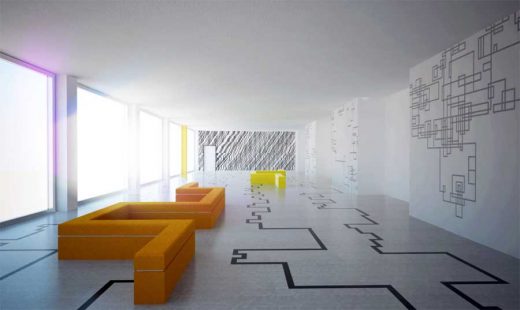
photo © 2011 Balmond Studio
Casper College Wyoming
Performing Arts Hall, Jackson
Design: Stephen Dynia Architects
Wyoming Performing Arts Hall
American Architecture Designs
American Architectural Designs – recent selection from e-architect:
Comments / photos for the Jackson Hole Mountain Resort House, Wyoming design by Blaze Makoid Architecture USA page welcome.

