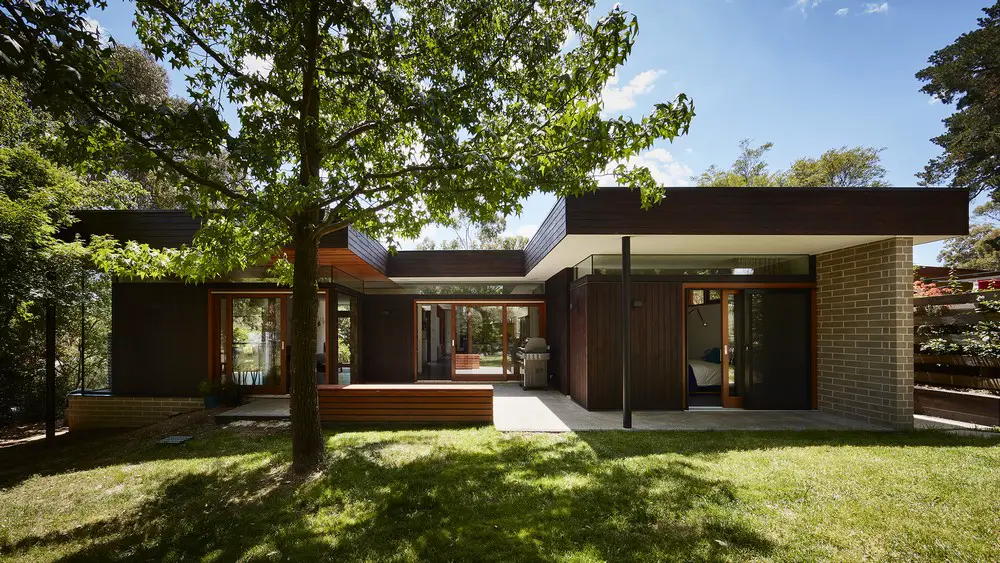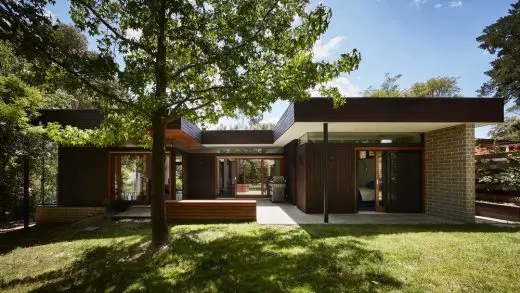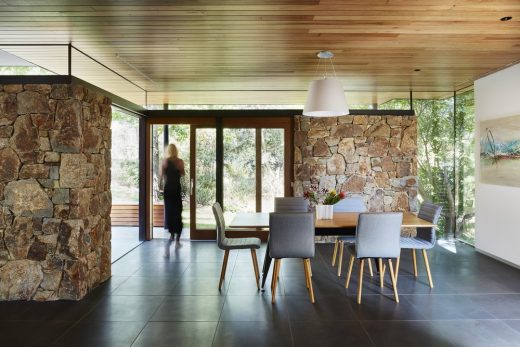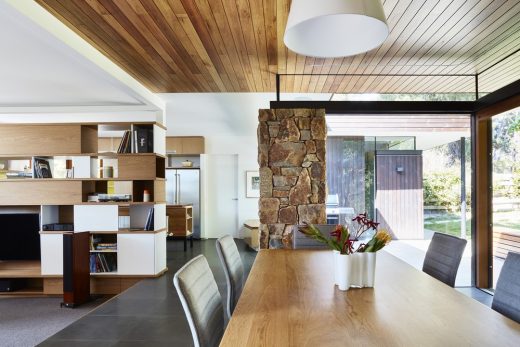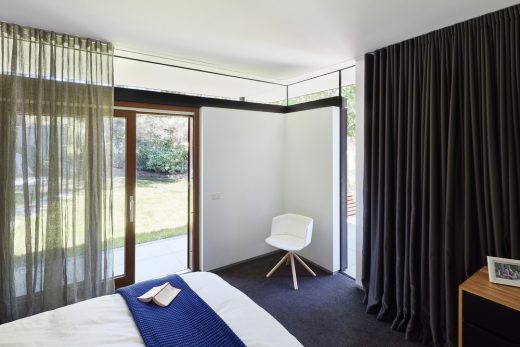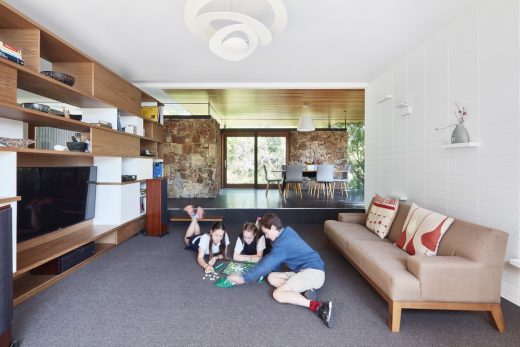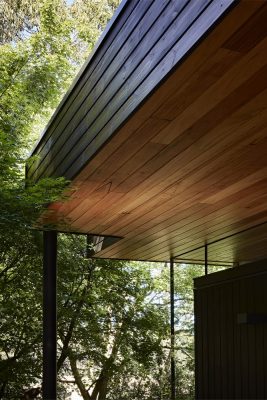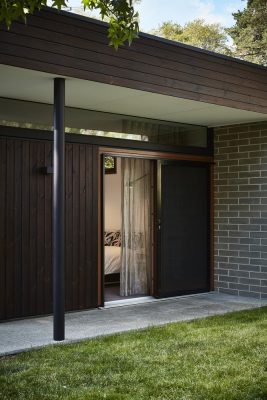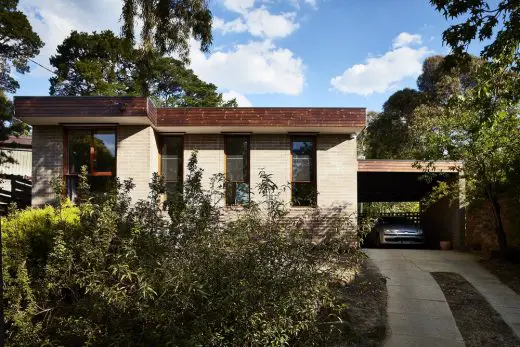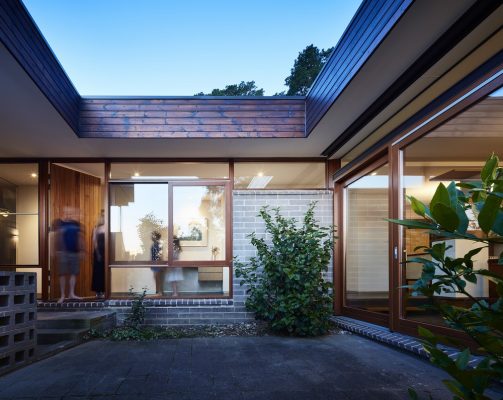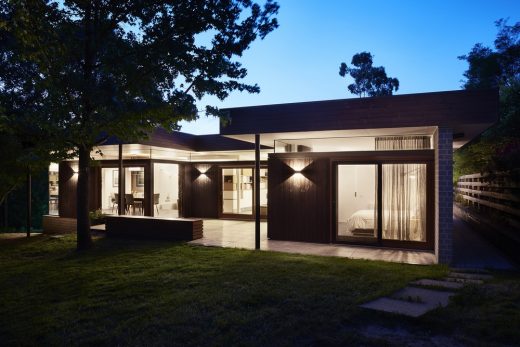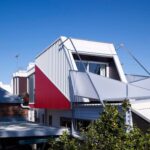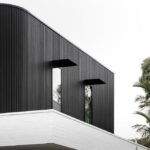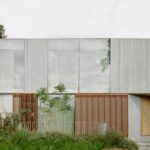Doncaster House, Melbourne Residence, Like living in the 70s Building, Victoria Architecture Images
Doncaster House in Melbourne
Like living in the 70s Development in Victoria, Australia – design by Steffen Welsch Architects
16 Mar 2017
Like living in the 70s
Design: Steffen Welsch Architects
Location: Doncaster, Melbourne, Victoria, Australia
Like living in the 70s
Like living in the 70s is a revival of a late modernist home in suburban Doncaster. Our practice viewed this project as ‘departure with the aim of continuity’, based on the paradigm that any new design is derived from a pre-existing condition – ‘to blend in or contrast?’ made redundant.
In our practice we work to principles of ‘simple moves’ and economy: no more, or less, than is necessary to achieve our program. Work in this typology typically ‘finishes the job’, rather than ‘starts from scratch’.
The renovation was called to resolve matters insufficiently addressed in the original design: thermal comfort, family dynamics, privacy needs, relationship with landscape, connectivity and future use. We investigated the shortcomings of the original scheme while acknowledging the cultural responsibility to the sensibilities of the suburban context and its architectural vocabulary. The original plan appeared open and fluid but restricted activities to undersized rooms. The architectural language applied to the original house was strong but could not camouflage planning inefficiencies: zoning was outdated; external spaces were insufficiently defined, hard to access or under-developed.
Our solution was integration and fragmentation: we consolidated and reinforced the existing fabric as a shield from the street to deal with noise, pollution, heat, and weather. We dissolved (fragmented) the rear to accommodate family activities simultaneously while visually and functionally connecting the generous renewed interior with the leafy rear garden.
What are the sustainability features?
Our firm takes an analytical and empirical approach to sustainable design. In this project we practiced simple principles of economy and passive solar design. The decision for discipline with small structural changes, minimal additions, and a focus on upgrade, transformed an old leaky house into an energy efficient, high-performance home – rather than a new build. Material and building system choices were based on thermal performance over aesthetics. The new stone walls – insulated on the outside and clad in charred timber – are a simple reverse masonry veneer wall system with heavy thermal mass inside and insulation outside.
What was the brief?
The renovation was called to resolve matters insufficiently addressed in the original design: thermal comfort, family dynamics, privacy needs, relationship with landscape, connectivity and future use. We investigated the shortcomings of the original scheme while acknowledging the cultural responsibility to the sensibilities of the suburban context and its architectural vocabulary. The original plan appeared open and fluid but restricted activities to undersized rooms. The architectural language applied to the original house was strong but could not camouflage planning inefficiencies: zoning was outdated; external spaces were insufficiently defined, hard to access or under-developed.
What was the solution?
Our solution was integration and fragmentation: we consolidated and reinforced the existing fabric as a shield from the street to deal with noise, pollution, heat, and weather. We dissolved (fragmented) the rear to accommodate family activities simultaneously while visually and functionally connecting the generous renewed interior with the leafy rear garden.
The alterations and minimal extensions re-zoned the house from sleeping on one side and living on the other to a children’s sleeping and living wing on one end, a parents’ retreat at the back, and a central interconnected communal living and service area. The communal spaces access three different outdoor spaces for three different uses: kitchen and herb courtyard, outdoor group entertaining, and quiet retreat. The house developed into an interactive and dynamic environment that is well suited to family life today while considering future changes in family dynamics.
Residence M – Building Information
Design: Steffen Welsch Architects
Location: Doncaster, Melbourne, Victoria, Australia
Completion date: 2016
Photography: Rhiannon Slatter
Doncaster House in Melbourne images / information received 160317
Location: Doncaster, Melbourne, Victoria, Australia
Architecture in Melbourne
Melbourne Architecture Designs – chronological list
Melbourne Architect – design studio listings
Yarrbat Ave House, Balwyn
Architects: K2LD
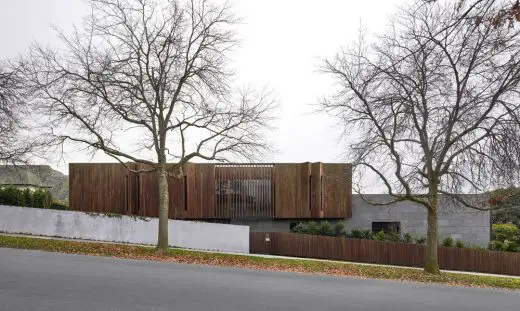
photograph : Jeremy Wright
Contemporary House in Balwyn
Connect Six House
Design: Whiting Architects in collaboration with Fisher & Paykel
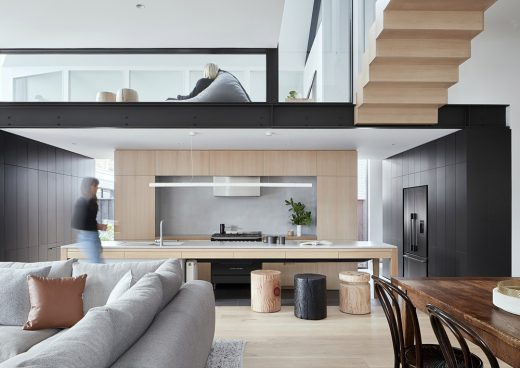
photograph : Shannon McGrath
Connect Six House
Comments / photos for Doncaster House in Melbourne page welcome
Website: Steffen Welsch Architects

