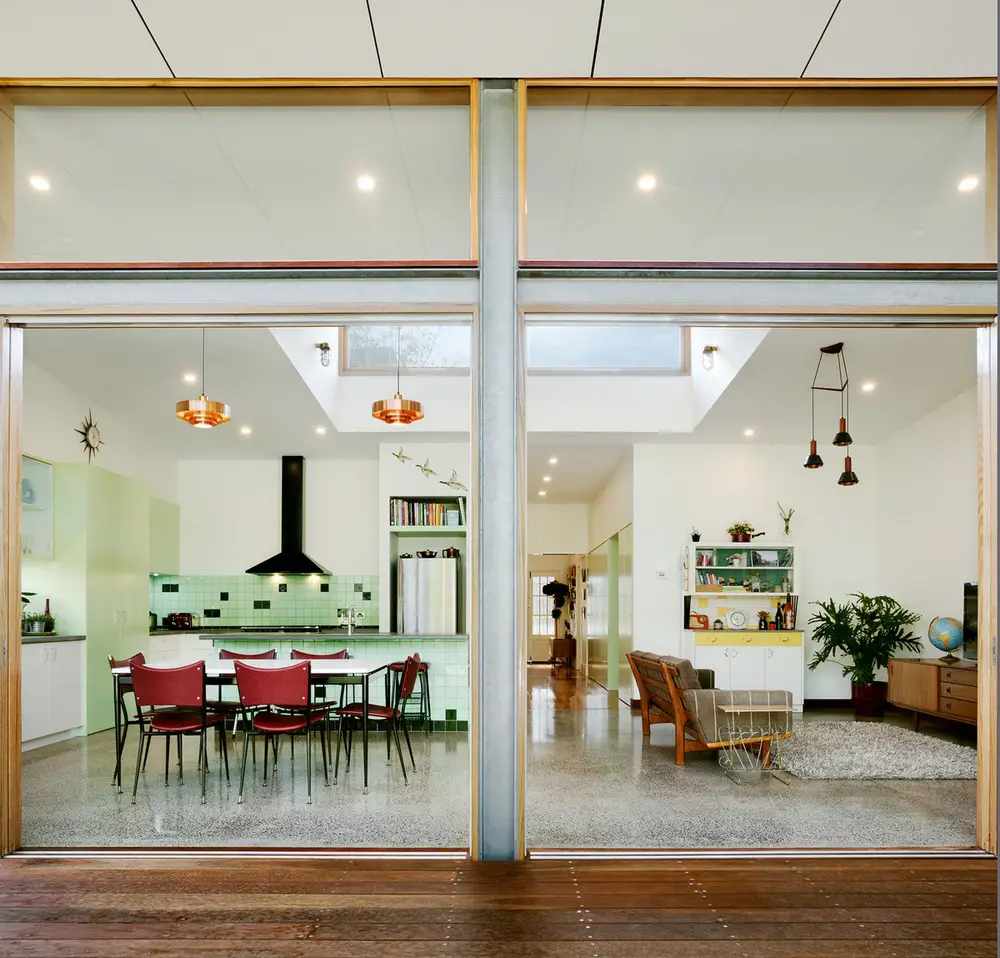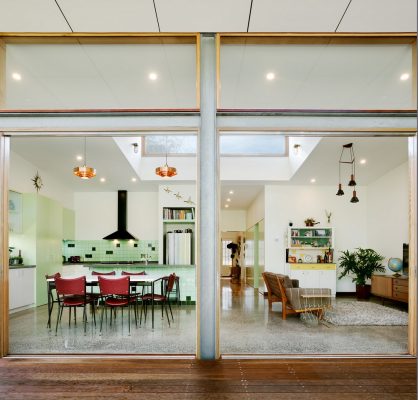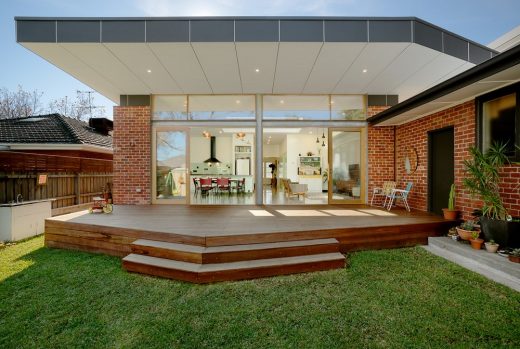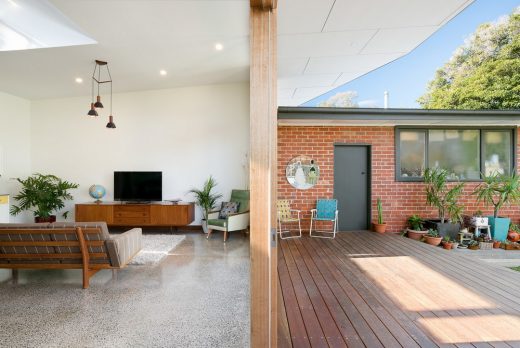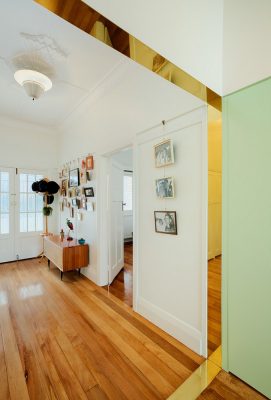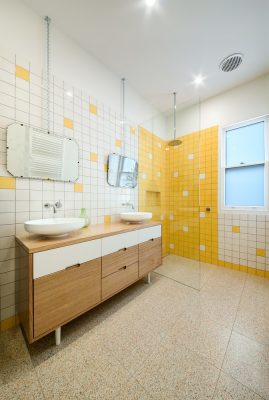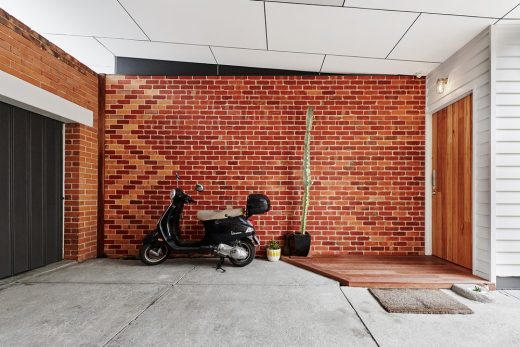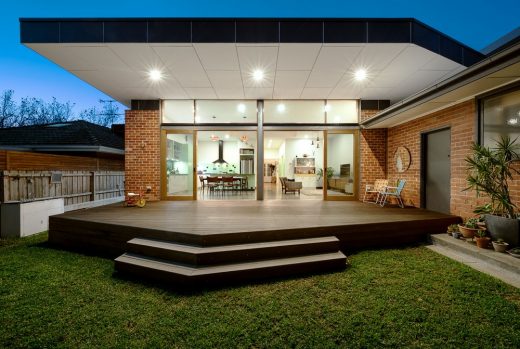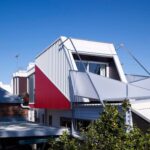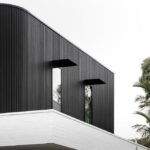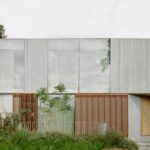Casa Famiglia, Melbourne Building, Australian Home, Victoria Residence, Architecture Images
Casa Famiglia in Melbourne
Renovated and Transformed Property in Victoria, Australia – design by BOarch
9 Aug 2017
Casa Famiglia
Architects: BOarch
Location: Melbourne, Victoria, Australia
Casa Famiglia
This is a family home, passed from mother and father to their sons.
It served as the first family home and as the sons got older it became the house of their early adulthood.
Shared at different times, it has always been an important place that enabled lives and built prosperity. And as the sons have started families of their own, it has become the primary residence of one son and his growing family whom have all become our Clients.
The architects met the clients at a point where the house needed to change, to grow a little in size and to allow for an extended personality which reflected the new generation.
Designing homes is never easy, but given the history and sentiments here it was a challenge to mediate between honouring the past while giving space to new memories and new family members. To ensure that what was introduced had meaning but that it also complimented the existing. The easier way to refer to this project is that it involved alterations and additions to a 1930s dwelling.
The design solution was to celebrate the transitions between old and new. These are marked with copper thresholds and patterned brickwork. As well as by giving form to the new, through the gesture of a large roof collecting new and old external and internal spaces together.
Given the period of the original home, the works also need to bring light and a visibility to the garden, an incredibly important feature in supervising young children. The extension sought to remedy these issues, bringing a north facing skylight into the center of the plan and opening the house onto the backyard.
The quality of the interiors in the extension, were seen as opportunities to interlace new voices into the fabric of the home.
Casa Famiglia in Melbourne – Building Information
Project size: 160 sqm
Site size: 580 sqm
Completion date: 2016
Building levels: 1
Photography: Emma Cross
Casa Famiglia in Melbourne images / information received 030817
Location: Melbourne, Victoria, Australia
Architecture in Melbourne
Melbourne Architecture Designs – chronological list
Melbourne Architect – design studio listings
Brace House, Albert Park
Design: Finnis Architects
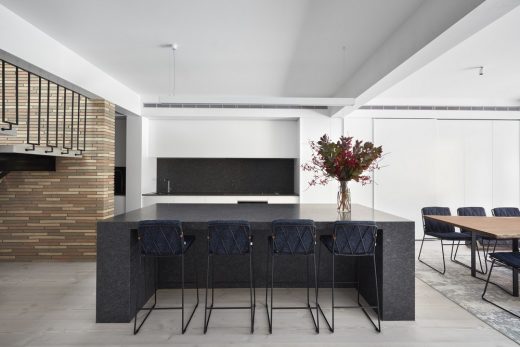
photograph : Tom Roe Photography
Brace House in Albert Park
Elwood House
Design: Jost Architects
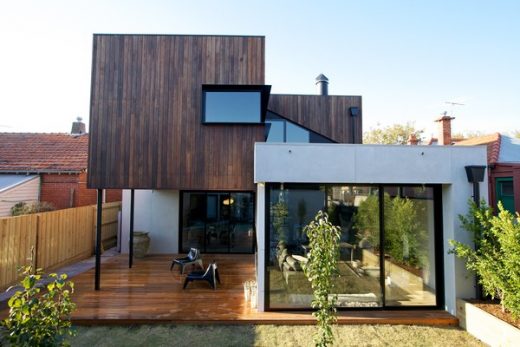
photograph : Tara Pearce
Elwood House
The Ceres Gable House, Geelong, Victoria
Architects: Tecture
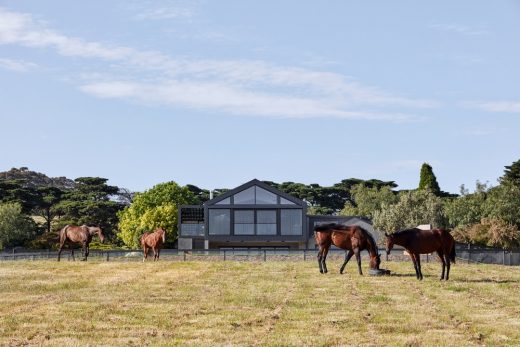
photo : Peter Clarke Photography
New House in Geelong
Tree House, Kew
Design: Andrew Child Architecture
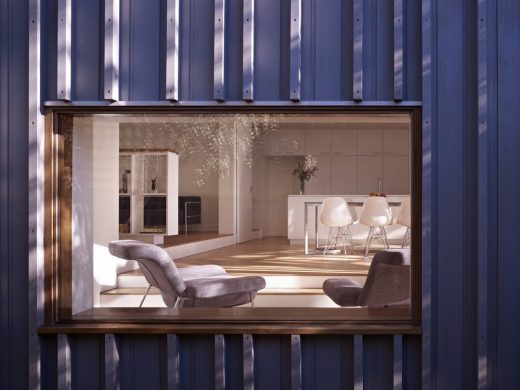
photo : Rhiannon Slatter
Tree House in Kew
Comments / photos for the Casa Famiglia in Melbourne page welcome
Website: BOarch

