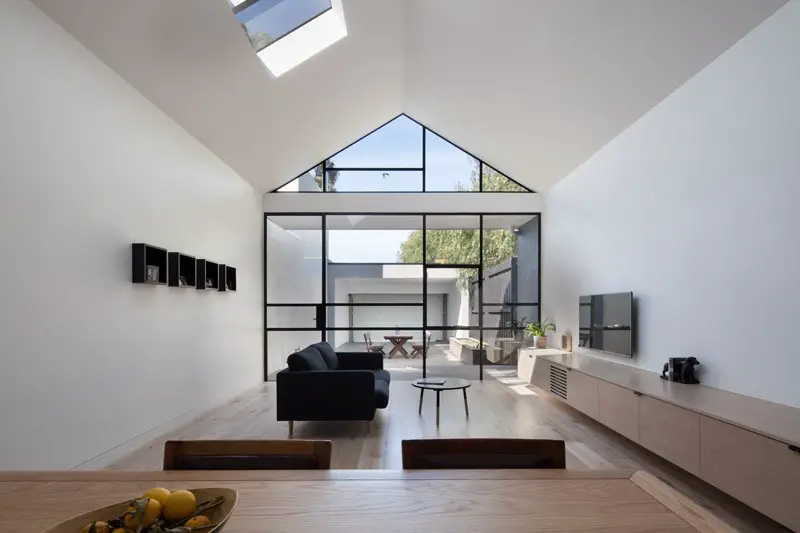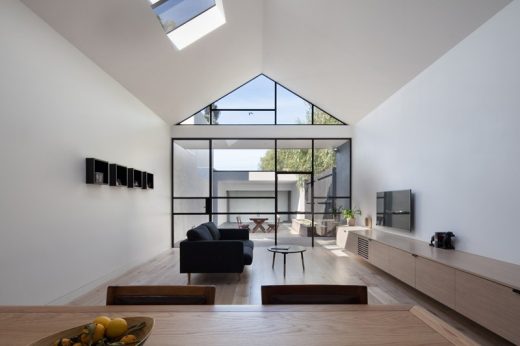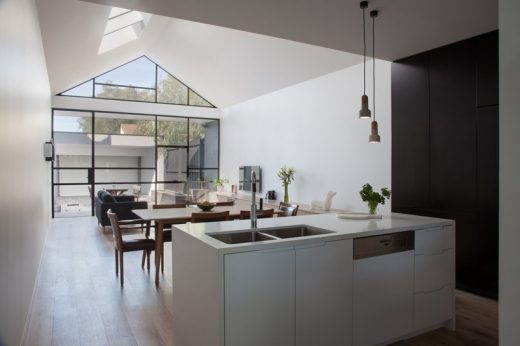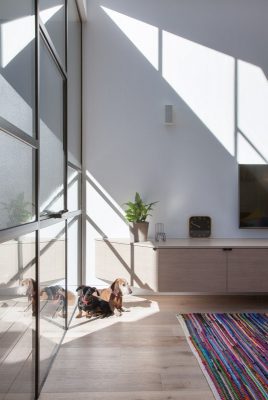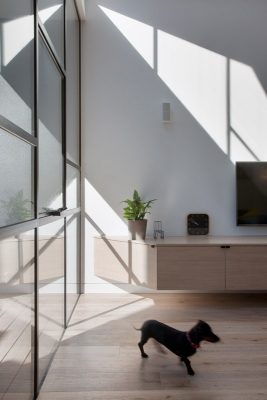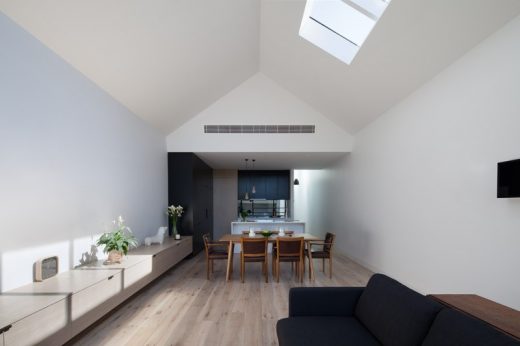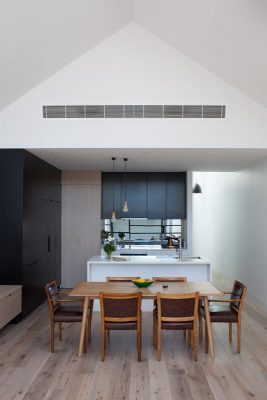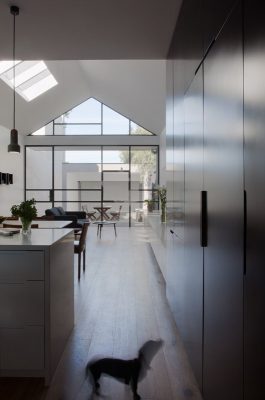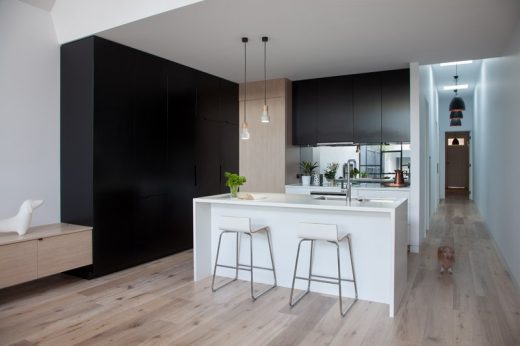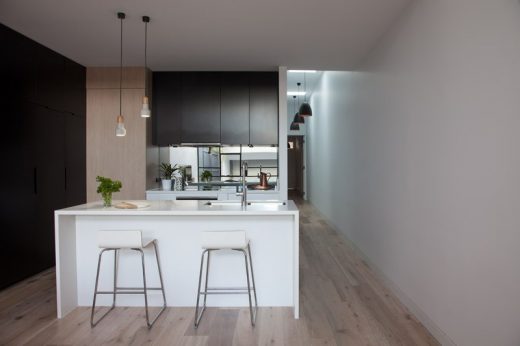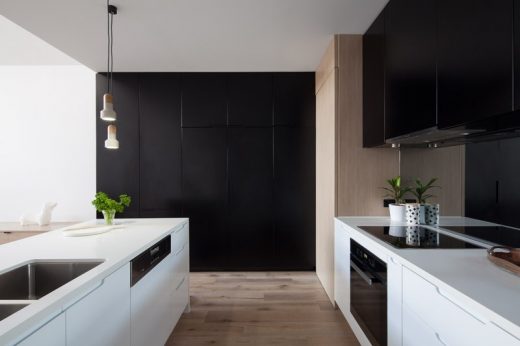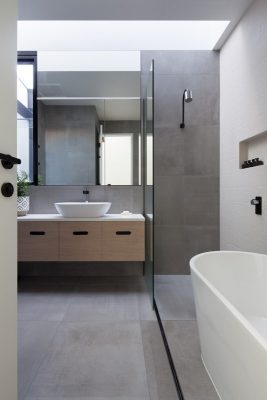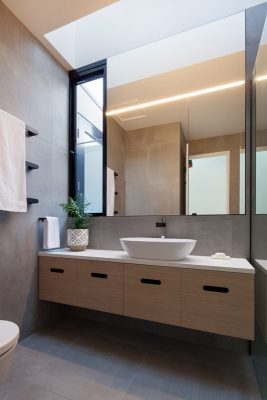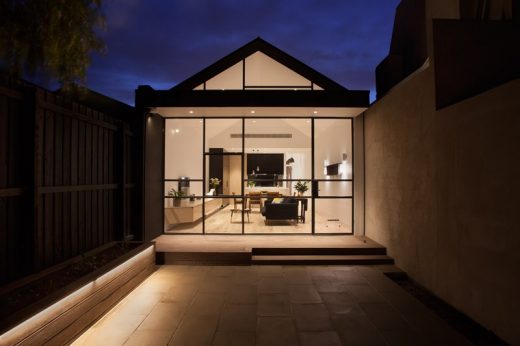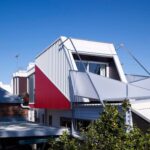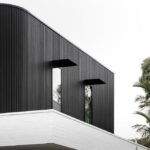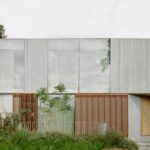Burnley Residence, Melbourne Residence, Australian Home Design, Victoria Architecture Images
Burnley Residence in Melbourne
Residential Renovation Development in Victoria design by DX Architects, Australia
23 Mar 2017
Burnley Residence in Melbourne, Victoria
Design: DX Architects
Location: Melbourne, Victoria, Australia
Burnley Residence
The Burnley Residential Renovation created an open plan living area which connected with the back yard on a typical inner city single fronted site.
This renovation included the installation of a custom manufactured, industrial styled glass window facing onto the back yard.
The design for this project also features a pitched roof structure with high-level windows and a sloping ceiling. The aim of this design feature was to maximise light within the boundary to boundary construction.
The interior was completed with custom painted black accents in the door hardware and tap fittings, and was complimented with oak timber engineered flooring.
The kitchen was finished with matt black and white 2 pac door panels, and entertaining style island bench was finished with waterfall edge stone benchtops.
A feature mirror splashback in the kitchen reflects light within the centre of the room.
Feature pendant and wall lights were carefully positioned to define the various functions of the flexible open plan living room.
The construction phase of the Burnley Residential Renovation was completed in July, 2015.
Burnley Residence in Melbourne – Building Information
Project size: 165 sqm
Site size: 220 sqm
Project Budget: $450000
Completion date: 2015
Building levels: 1
Photography: Tatjana Plitt
Burnley Residence in Melbourne images / information received 160317
Location: Melbourne, Victoria, Australia
Architecture in Melbourne
Contemporary Architecture in Victoria
Melbourne Architecture Designs – chronological list
Melbourne Architect – design studio listings
Connect Six House
Design: Whiting Architects in collaboration with Fisher & Paykel
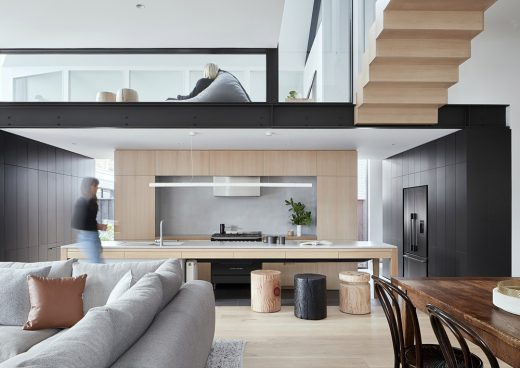
photograph : Shannon McGrath
Connect Six House
Meakins Road Residence, Flinders, Victoria
Design: B.E Architecture
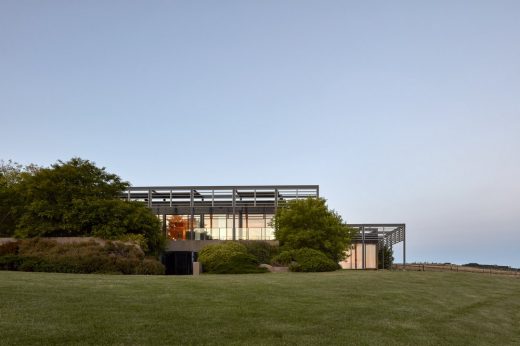
photo courtesy of architects
New House in Flinders
Comments / photos for Burnley Residence in Melbourne page welcome
Website: DX Architects

