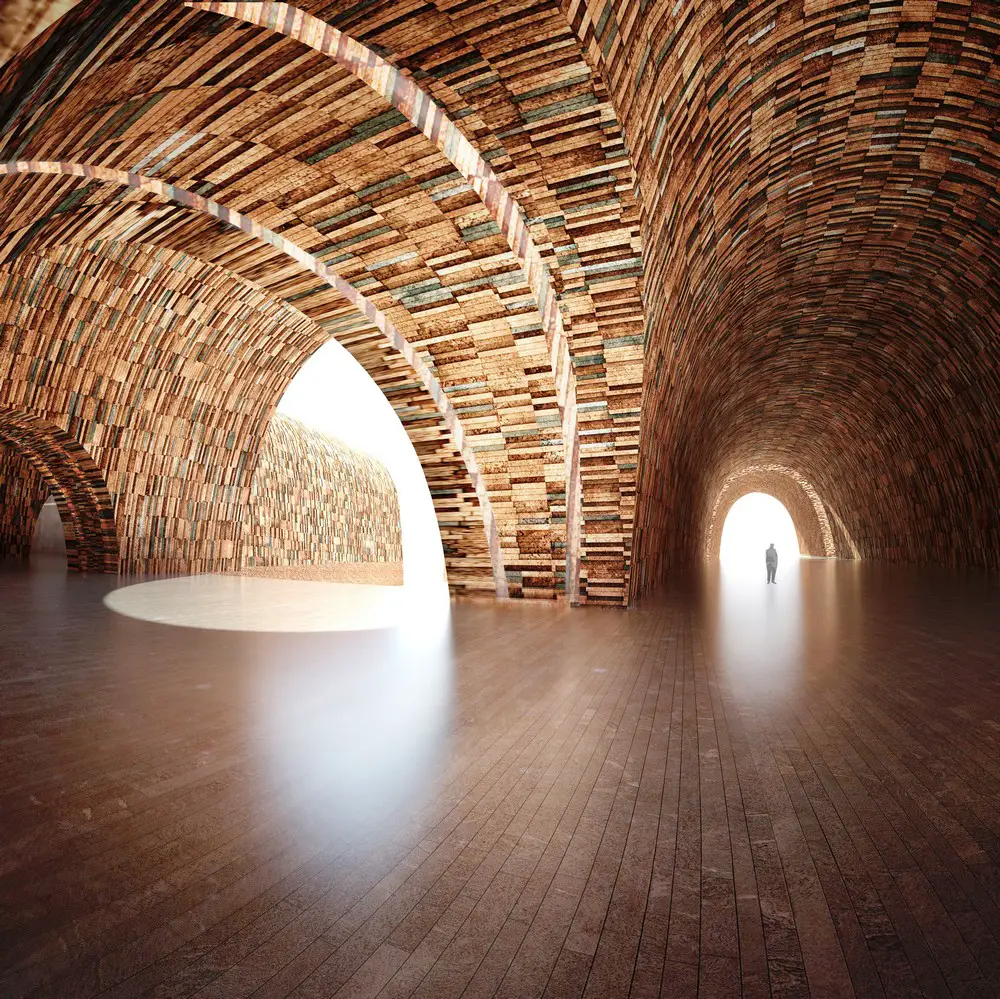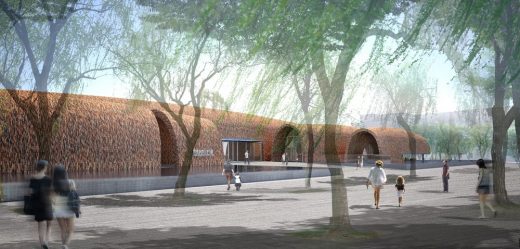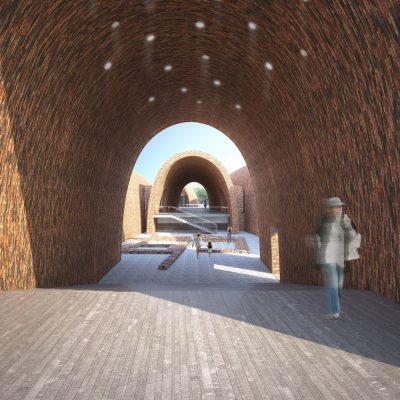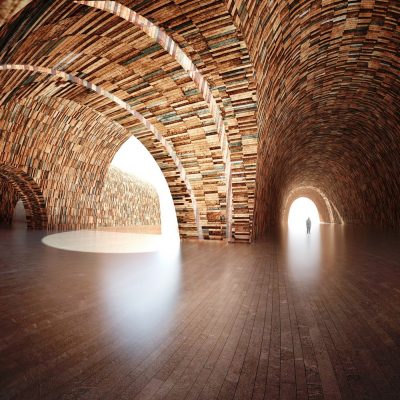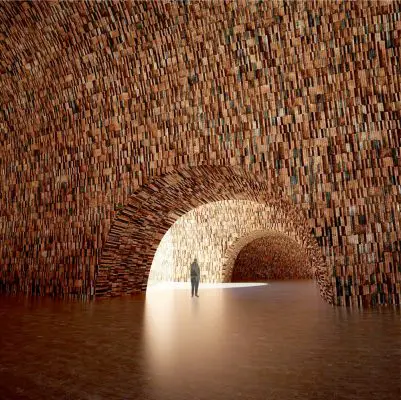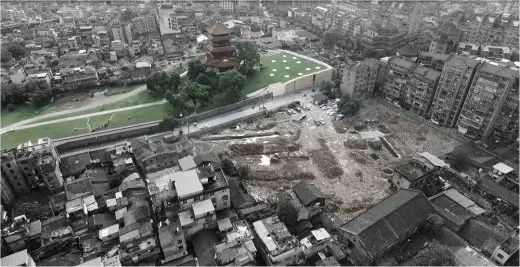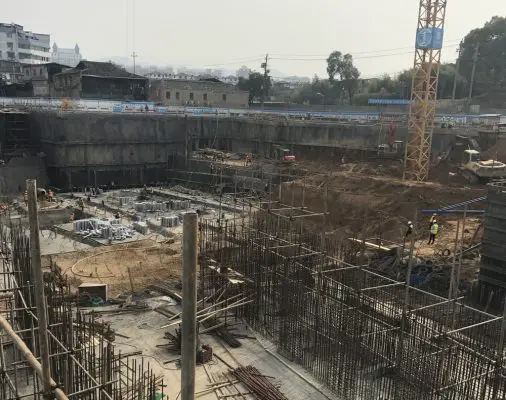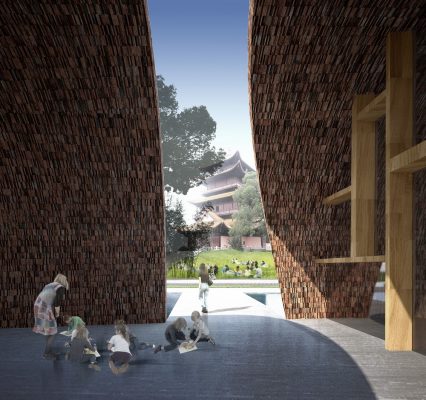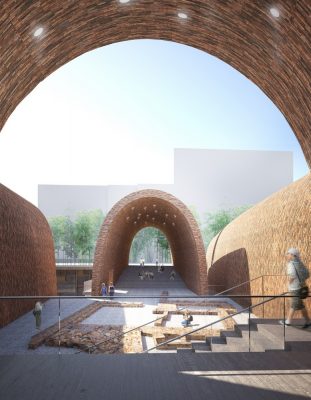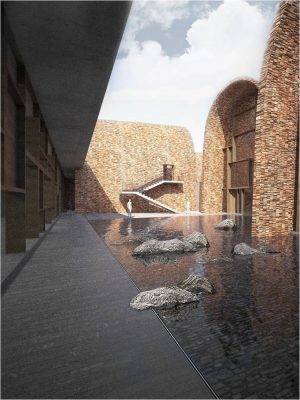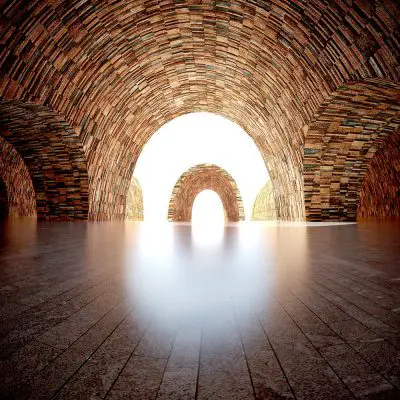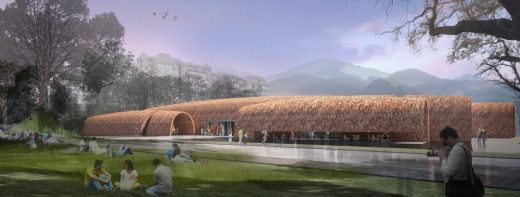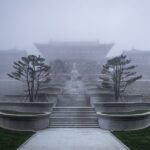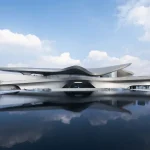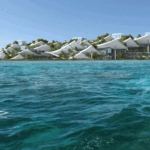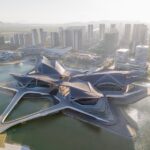Jingdezhen Historical Museum of Imperial Kiln, Jiangxi Building Project, Chinese Architecture Images
Jingdezhen Historical Museum of Imperial Kiln in Jiangxi
Architecture Development in China – design by Studio Zhu-Pei, Architects
23 Mar 2017
Jingdezhen Historical Museum of Imperial Kiln
Architects: Studio Zhu-Pei
Location: Jingdezhen, Jiangxi, China
Jingdezhen Historical Museum of Imperial Kiln
Located in the historic center of Jingdezhen city, Jingdezhen Historical Museum of the Imperial Kiln is adjacent to the Ming and Qing imperial kiln ruins and surrounded by many ancient kilns varied in size.
Jingdezhen was born by a kiln and became prosperity because of china. Kilns, made by bricks, are not only the origin of Jingdezhen city, but also public and social spaces for citizens’ daily life. The bricks of Jingdezhen record a warmth inseparable from the lifeblood of the city: In the past, the children of Jingdezhen would take a warm brick from the firing kilns to place in their schoolbags, holding it tight to keep warm and thus making it through the freezing winter. During summer, when off season starts, this place surrounded by brickwork provide the public of different age groups wonderfully a shaded communal space.
With imperishable memories from generation to generation, those broken ancient kilns of course became the inspiration of the design. The unique form of the kilns, the Eastern arch prototype , plus its passing time and memories, shaped the isomorphic relations of kilns, porcelains and people.
The kiln has not only entered the entire city history as an architectural form, but the materials used in building kilns are also physically present, After a certain period when a kiln brick can no longer store heat, it is removed from the kiln and used in the construction of residential structures. Thus, it is only logical that the kiln is used as the leitmotiv for the Museum of the Imperial Kiln.
A number of different sizes and different body mass brick arch layout, creating a atmosphere, relaxed, casual, manual and natural. When walking across the multiple kilns and sunken courtyards, people can obtain a kind of both familiar yet strange spatial experience.
The museum has two levels: underground and ground level where the foyer locates. This layout contributes to the sense of friendly familiarity and the similarity in terms of scale between its volume and those existing constructions surrounding it as you get closer to the building. As long as you walk on the flat surface of water, and enter the foyer, and then turn left, you will pass a series of arched exhibition spaces lightly varied in size and with contradicting openness (enclosed or open to the sky). Meanwhile you can obtain a three-in-one (kilns-porcelains-people) museum experience when you see those porcelain relics and sunken courtyards which create manifold layers’ experiences with ancient bricks on façade. As you turn right at the foyer, you will respectively pass the bookstore, café, tea room and finally reach a semi-outdoor area under the arch, witnessing a picturesque scene: in daytime surfaces on these arches reflect the waves of water while low horizontal gaps tempt people to sit down on the floor to see the long horizon of the imperial kiln ruins, without expectation. Similar surprise would be created when you see the Linglong Pavilion of the imperial kiln ruins through the vertical seams when you are on the way to the auditorium before accessing the foyer.
Fixed exhibition has an enclosed circulation passing the two floors while two temporary exhibition halls can be added to that circulation, together or separately, or being randomly visited. The two halls can stay independently or become parts of the whole exhibition. Another feature of the museum is that the process of recovering ancient porcelains will be open to the public, becoming an essential section of the exhibition.
The entrance of the administration building situated in the north of the rather independent arch that lies on the southeast of the whole complex, a quiet and hidden area. Trucks can reach there by astern running though the south of that arch, loading and unloading cargos in an enclosed and safe place.
Jingdezhen Historical Museum of Imperial Kiln – Building Information
Location: Jingdezhen, Jiangxi, China
Design period: 2016-2017
Construction period: 2016-2017
Jingdezhen Historical Museum of Imperial Kiln in Jiangxi images / information received 230317
Location:Jingdezhen, Jiangxi, China ‘
Architecture in China
China Architecture Designs – chronological list
Chinese Architect – Design Practice Listings
Shanghai Architecture Walking Tours
Suzhou New District Commercial Plaza
Chinese Buildings by SOM – Selection
Beijing CBD Proposal
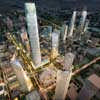
picture : SOM
China World Trade Tower, Beijing
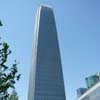
photo : SOM, architects
Pearl River Tower, Guangzhou
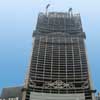
photo : SOM
Chinese Buildings – Selection:
Zaha Hadid Architects
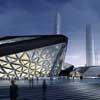
picture from ZHA
Zaha Hadid opera house
Skidmore, Owings & Merrill
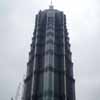
photo : Andrew McRae
Shanghai tower : tallest building in China
Comments / photos for the Jingdezhen Historical Museum of Imperial Kiln in Jiangxi – Wujiang Tower Building page welcome
Jingdezhen Historical Museum of Imperial Kiln in Jiangxi Building
Website : Studio Zhu-Pei

