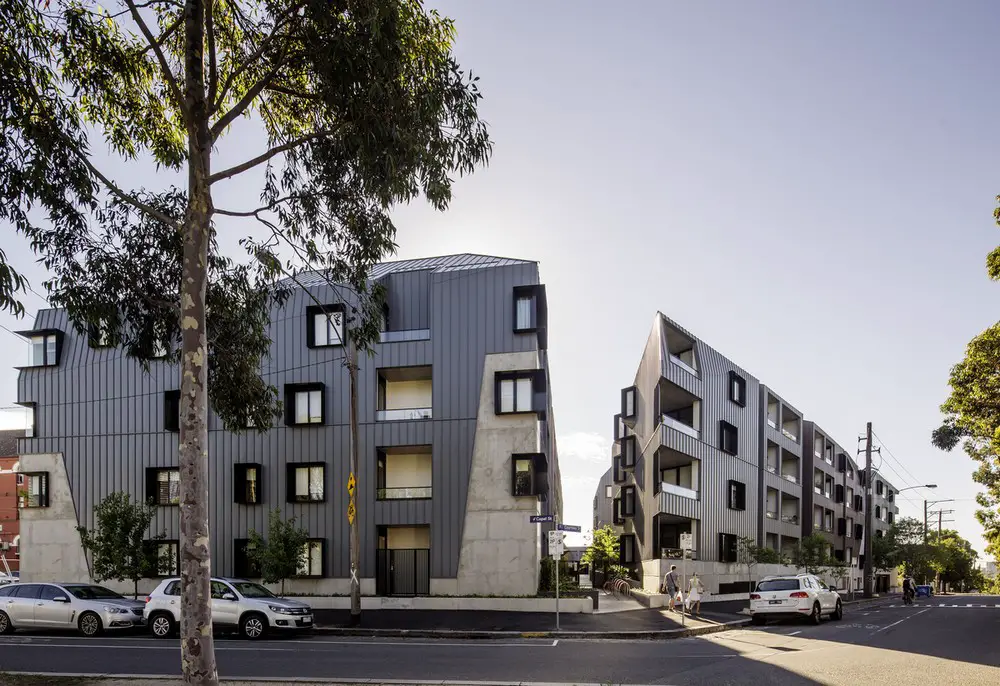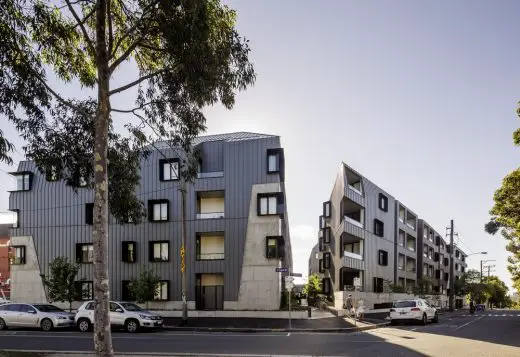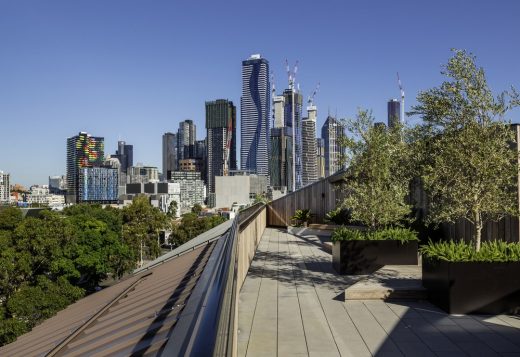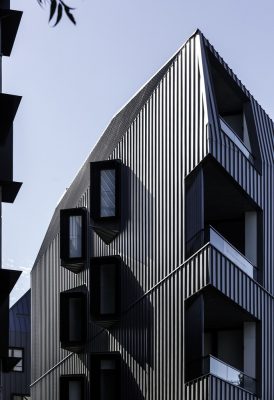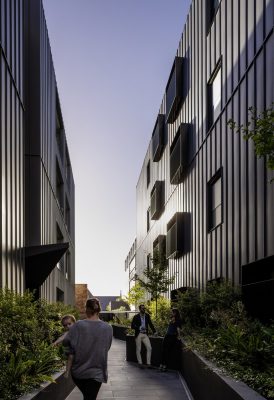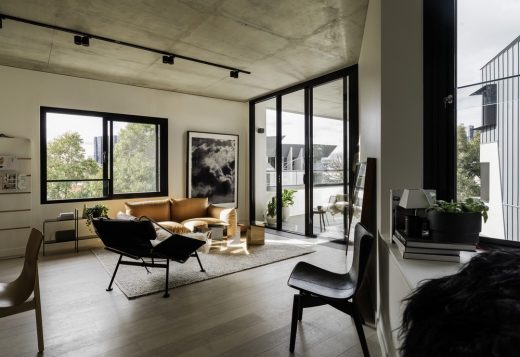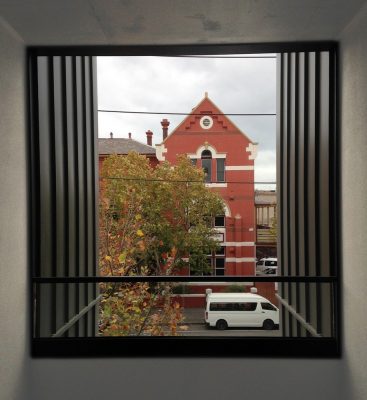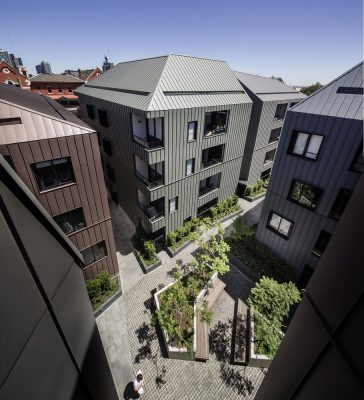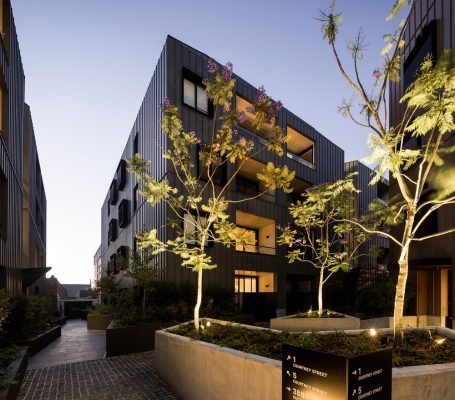Assembly Apartments, North Melbourne Homes, Australian Housing Design, Victoria Buildings, Architecture Images
Assembly Apartments Melbourne
Modern Residential Development in Victoria design by Woods Bagot Architects, Australia
23 May 2017
Assembly Apartments
Architects: Woods Bagot
Location: North Melbourne, Victoria, Australia
Assembly Apartments
Assembly was conceived as an assemblage of four individual buildings on an elevated site akin to a village on the hill to create a medium-density residential community.
Dividing the built form into a collection of small-scale buildings created a more human-scale environment, with a focus on community and connection to nature.
Responding to North Melbourne’s rich urban fabric, a playful composition of zinc metal angular pitched roof forms that extend seamlessly to become walls take cues from the surrounding heritage neighbours pitched roof vernacular.
The individuality of each building is sculpturally expressed as a carved block through the use of machine crafted metal and zinc cladding, curated window openings defined by a metal extrusion providing shading and privacy, and together with exposed concrete produces a light-industrial aesthetic with a strong contemporary edge.
Assembly Apartments in Melbourne – Building Information
Project size: 9000 sqm
Completion date: 2016
Photography: Trevor Mein
Assembly Apartments in Melbourne images / information received 230517
Location: Melbourne, Victoria, Australia
Architecture in Melbourne
Melbourne Architectural Designs – selection of contemporary architectural designs:
Melbourne Architecture Designs – chronological list
Uno Tower, 111-125 A’Beckett St, located in Melbourne’s CBD is a 65 storey mixed use development.
Design: Elenberg Fraser
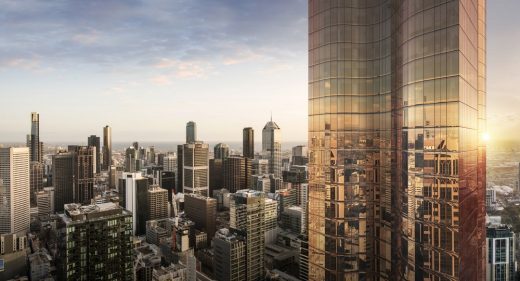
images : Binyan Studios, Pointilism and Lucernal
Uno Tower
Heart of St Kilda
Design: Perversi-Brooks Architects
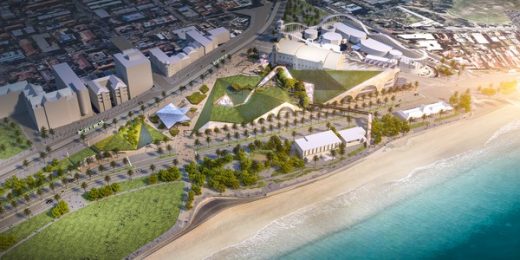
image : Sam Perversi-Brooks
Heart of St Kilda
Abode318 Apartments
Design: Elenberg Fraser
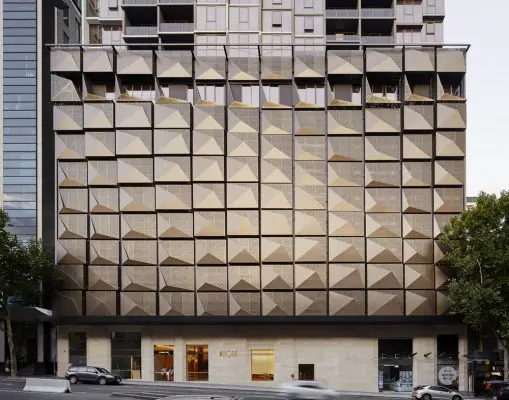
photo : Peter Clarke
Abode318 Apartments
Richmond Apartment
Architects: tsai design
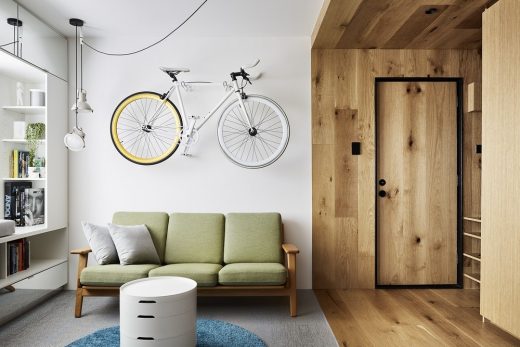
Photo © Tess Kelly
New Apartment in Richmond
The Uber Shed, Mornington Peninsula, Victoria
Design: Jost Architects
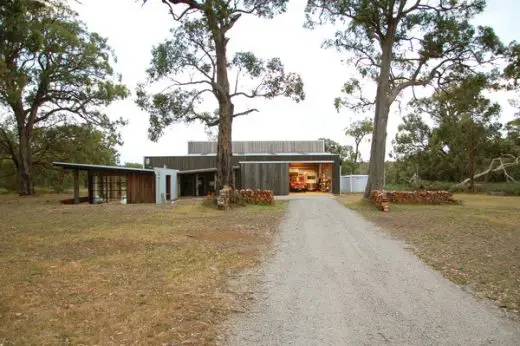
photograph : Patrick Jost
The Uber Shed
Comments / photos for New Apartments in North Melbourne page welcome

