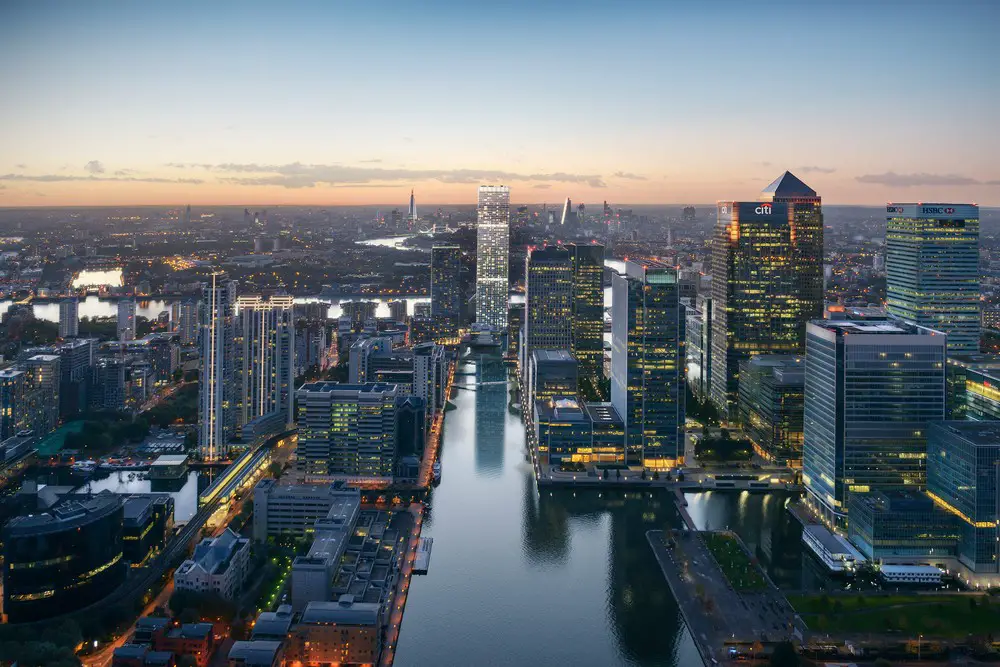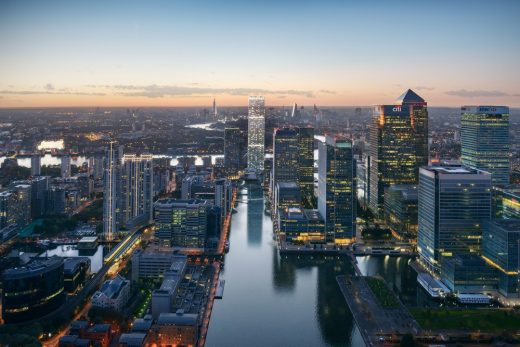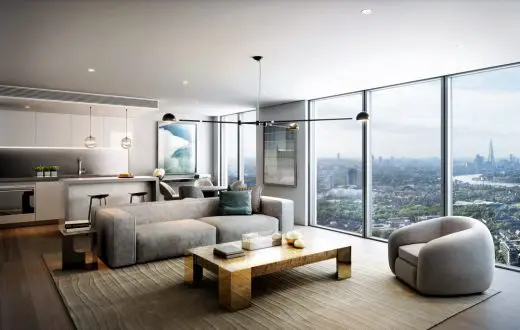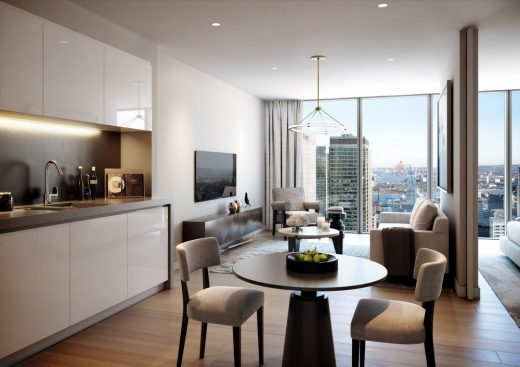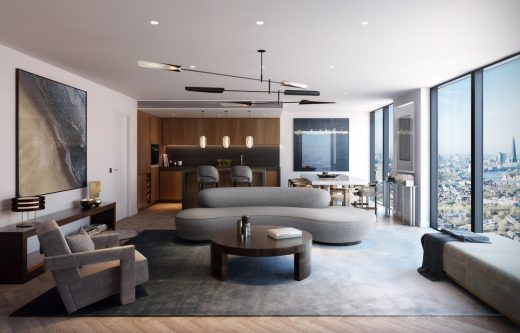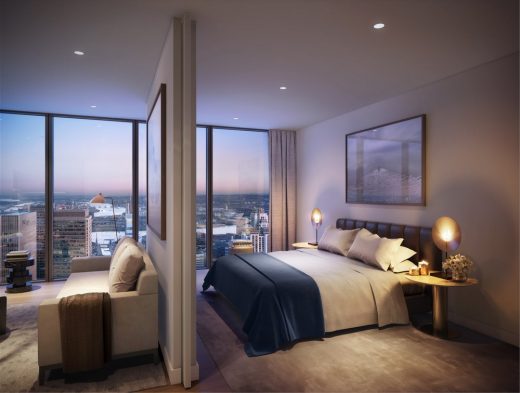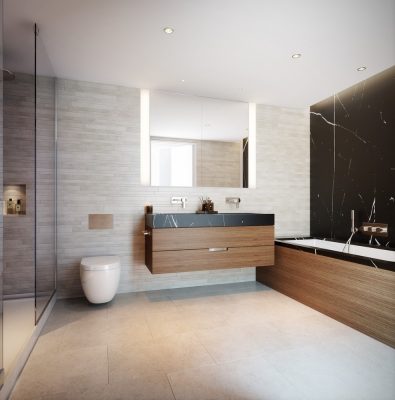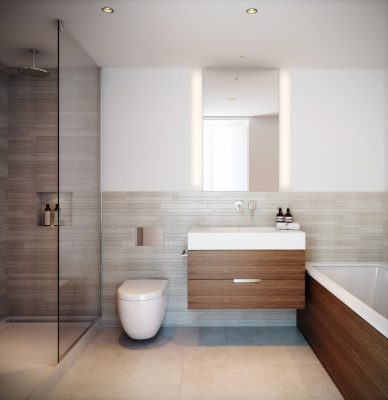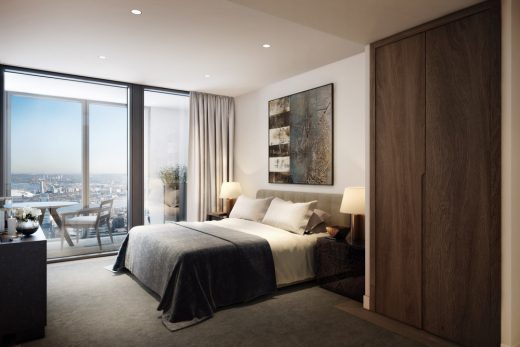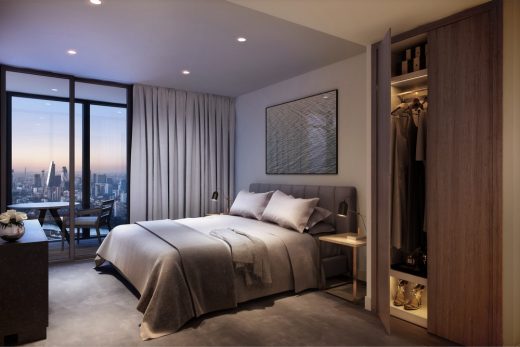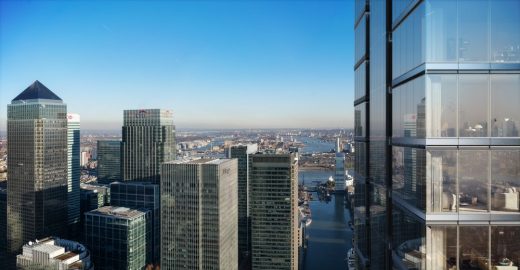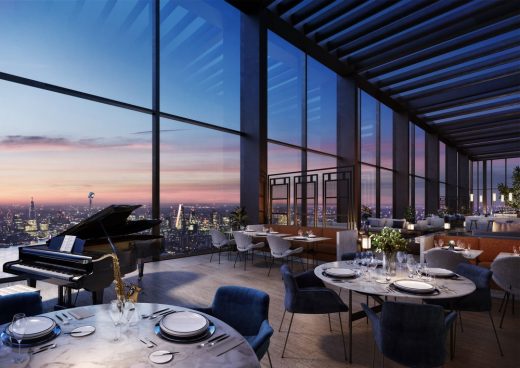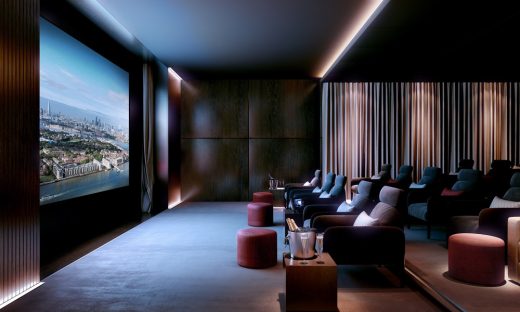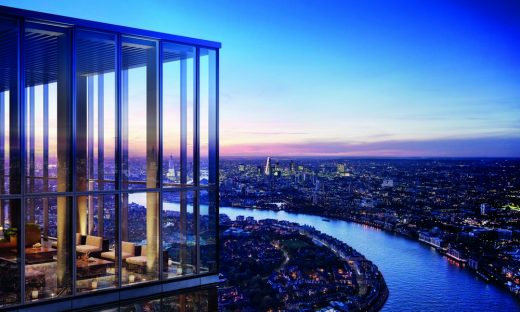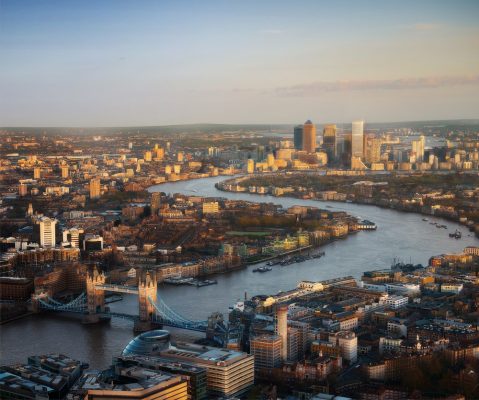Landmark Pinnacle on Southwest India Dock, Isle of Dogs Building, English Apartments, Architecture Images
Landmark Pinnacle Southwest India Dock
Luxury Penthouses Housing Development design by Squire & Partners Architects
23 May 2017
Landmark Pinnacle on Southwest India Dock, Isle of Dogs
Architects: Squire & Partners
Location: Southwest India Dock, the Isle of Dogs, London, UK
Landmark Pinnacle on Southwest India Dock, London
This month, developer Chalegrove Properties Limited (CPL), alongside Knight Frank and JLL, is launching Landmark Pinnacle, one of Europe’s tallest and most luxurious residential towers, located in a prime position on Southwest India Dock (on the Western side of Canary Wharf) it will arguably have the best views in London.
Designed by world renowned architectural practice Squire & Partners, the iconic 239 metre (784 ft.) high 75 storey tower enhances the Canary Wharf skyline and provides stratospheric 360° views of London. The development boasts the accolade of having with the highest residential apartments as well as the highest residential gym and highest private roof terrace in London.
Landmark Pinnacle will be London’s tallest residential tower by number of floors and the final addition to the Landmark Trilogy consisting of the 45 floor Landmark East & 30 floor Landmark West. As part of this ‘family’ of buildings, residents of Landmark Pinnacle will have access to landscaped gardens.
The development comprises of 752 residential properties with suites, one-bedroom, two-bedroom and three-bedroom apartments, as well a collection of spectacular penthouses. Typical apartments range from 426 ft2 to 1,171 ft2 in size.
The apartment interiors are designed by Squire & Partners award-winning international design studio. Elegant carpeted lobbies with dark metal thresholds lead in to each light-filled residence, which boast neutral walls, timber floors and floor-to-ceiling windows that all have views onto water, be it the Thames or the dock. Some apartments benefit from winter gardens, where residents can enjoy panoramic views of the Dock and City skyline in comfort. All apartments have a spacious living area with floor-to-ceiling windows, providing a light and airy ambience.
The combination of thoughtful design, spectacular views and world-class amenities create the ultimate living space in of one of London’s fastest growing areas. In fact, when it comes to meaningful amenity space, this tower has thousands of square feet more than any residential tower in the city.
The tower offers residents an unmatched ‘amenities’ experience: As they enter the building, residents benefit from the Pinnacle Park: a 4,500 ft2 tilting park that blends into the environment and creates both a distinct arrival as well as provides a vast amount of greenery at your very first meeting point with the building.
Upon entering Landmark Pinnacle, residents and guests are greeted by an impressive reception area, designed by Squire & Partners, with a 24-hour concierge, luxurious furnishings & floor-to-ceiling windows flooding the double-height lobby with natural light.
On the 1st floor residents have full private use of a Media Space that is over 1,000 ft2 as well as an 850 ft2 Cinema including a lounge and bar area in the cinema. Though by industry standards an 850 ft2 cinema may accommodate 65 people, in Landmark Pinnacle the cinema is currently designed to have 24 recliner seats giving residents an extra luxurious experience with almost triple the space of a normal cinema.
The 27th floor is a full floor (over 8,700 ft2) entirely dedicated to providing residents with an indoor version of the classic “London Square”, which is absent in the area and notoriously useless in the rain.
The West side of the 27th floor provides an elegant, refined and calm space. The space is contemporary in feel and will feature relaxing water views of the Thames and London. Plants will be chosen to provide texture, colour & pleasant aroma.
The East side of the 27th Floor is primarily a playful landscape that will have lush planting at different heights and will provide adventure and ignite the imagination of children that will be able to access it to play at any time with views of the dock, Canary Wharf and the O2.
With ceiling heights over 3.5 meters, this amenity space is ground-breaking in the way that it is trying to mimic the outside environment in order to grow plants and trees that otherwise would not grow indoors! CPL has collaborated with Farrer Huxley Associates and is cooperating with nurseries and specialists across the UK to bring this vision to life.
The 56th floor is another full floor entirely dedicated to residents’ amenities. This is another gem with ceilings over 3.5m it will provide a Gym & Activities Studio, Golf Simulator & Putting Green, Arcade Room, Lounge and 2 Private Dining Areas complete with a bar lounge and kitchen to each.
The 2,650 ft2 gym will be the highest private residents’ gym in London. Facing West, this gym is perfectly positioned to provide spectacular and unique sunset views of London and the Thames.
Each of the 970 ft2 dining and bar lounge rooms will include a kitchen so that residents can host a dinner party “at home” to celebrate with large groups. One of these private dining areas faces east while the other faces west, thus allowing residents to choose which view they prefer.
Facing East the Lounge, Arcade Room, Golf Simulator and Putting Green complete the remainder of this amenity floor with views up the dock and of Canary Wharf and the O2. The 75th floor roof terrace crowns the building and is the final full floor amenity area. This otherworldly terrace will be open to the elements with breath-taking 360 views. The atmosphere and planting on both floors are intentionally very different.
The Eastern terrace – inspired by the idea of ‘sitting in the clouds’ is simple and bold, comprised of clipped, architectural ‘cloud’ forms of topiarised hedging with emergent specimen trees providing spring blossom and autumn colour against the sky.
The Western terrace will include a water feature and is a romantic meadow surrounded by soft colourful grasses. This side is calm and breezy with real lawns and walkways surrounded by whispy planting. There is a flexibility to host parties and events as well as simply to sit on the lawn on top of the mountain.
Rami Atallah, Project Coordinator at Chalegrove Properties, commented: “Within the building we’ve gone to great lengths to help create a sense of community, which is an increasingly rare aspect of living in a residential tower. The modern cityscape does not provide neighbourhoods for today’s children.
“By creating parks and open spaces on the upper floors, we aim to create a “vertical neighbourhood” that will promote a sense of community within the building where neighbours can become friends. We feel that this is an overlooked element and that creating a vertical community in a sea of skyscrapers and an evolving cityscape is the way of the future that adds so much value to residents.”
Discussing the investment potential at Landmark Pinnacle, Edward Robinson, Associate at Knight Frank, City and East, commented: “We’ve already had significant interest in Landmark Pinnacle from a mixture of buyers. Priced competitively compared to its closest competitors and designed to maximise every inch of space, each apartment provides excellent investment potential.”
Michelle Bishop, Sales Manager at JLL, added: “The long-term prospects at Landmark Pinnacle are exceptional. The location is unmatched, with direct views down Southwest India dock and across London is a huge drawer for potential purchasers. Coupled with the ever-increasing popularity of Canary Wharf as a residential destination, there is a lot of excitement surrounding this project.”
The glass-clad façade of Landmark Pinnacle is conceived to complement the surrounding modern skyline, whilst reflecting the light and movement of the sky and water surrounding the tower. Glass amenity floorplates culminate in a dramatically glazed and illuminated double-height ‘tower crown’. The building is orientated on an axis, aligning the apartments on the West and East sides of the building to ensure residents enjoy natural sunlight throughout the day.
Commenting on the architectural design of Landmark Pinnacle, Henry Squire, Partner at Squire and Partners, commented: “The design celebrates the purity and elegance of a simple geometrical form. Rising from a substantial base of patterned stainless steel, which references the dockside structures and textures of the local area, the double glazed façade reflects the surrounding streetscape and skyline of London, punctuated by amenity floors and rooftop gardens.”
The scheme is located in London’s best connected district, with three DLR stations and the Jubilee line underground station all located within a 10-minute walk of the development, whilst Crossrail is set to arrive at Canary Wharf in 2018. A regular Thames Clipper service offers residents a route into central London via the River Thames. For international travel, London City Airport is under 4 miles and a 30 minute DLR journey away.
The tower will complete construction with first residents scheduled to move in in Q3 of 2020. Prices at Landmark Pinnacle start from £425,000. For further information contact the sales team on Tel: +44 (0)203 905 6826 Email: [email protected] or visit: www.landmarkpinnacle.co.uk
Landmark Pinnacle on Southwest India Dock – Building Information
• 233 metre residential tower
• 75 storeys in total
• Developed by Chalegrove Properties Limited
• Designed by Squire and Partners
• Prices start from £425,000 and is on the market with Knight Frank and JLL
• Located at the western end of Southwest India Dock
• Close to the new Canary Wharf Crossrail station, as well as Underground (Jubilee) and DLR stations
• 752 residential properties with suites, one-bedroom, two-bedroom and three-bedroom apartments, as well a collection of spectacular penthouses
• Each apartment provides incredible vistas of London
• Amenities include private dining room, club lounge, 56th floor gymnasium and fitness centre, leisure and entertainment facilities, children’s play area, private cinema, games room, golf simulator, underground parking, 24-hour concierge and private residents’ rooftop garden
• The development also provides a park, garden square and retail pavilion
• The gardens space has been created to create a ‘vertical community’, which was a huge driver in adding a full floor (over 8,700 sq. ft.) entirely dedicated to providing residents with an indoor version of the classic “London Square”, which brings a touch of West London to the East
• The West side of the 27th floor provides an elegant, refined and calm space. The space is contemporary in feel and will feature relaxing water views of the Thames and London
• The East side of the 27th Floor is primarily a playful landscape that will have lush planting at different heights and will provide adventure and ignite the imagination of children that will be able to access it to play at any time
Landmark Pinnacle on Southwest India Dock images / information received 230517
Location: Southwest India Dock, London, England, UK
London Building Designs
Contemporary London Architecture Designs
London Architecture Designs – chronological list
London Architecture Walking Tours – tailored UK capital city walks by e-architect
Design: Eric Parry Architects
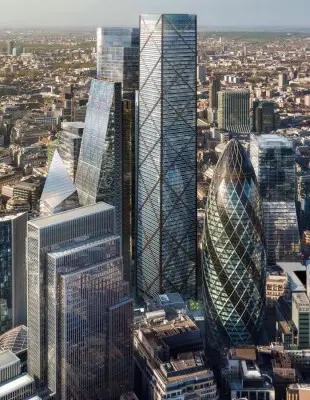
image : DBOX, courtesy Eric Parry Architects
1 Undershaft Tower City of London
Design: Kohn Pederson Fox – KPF
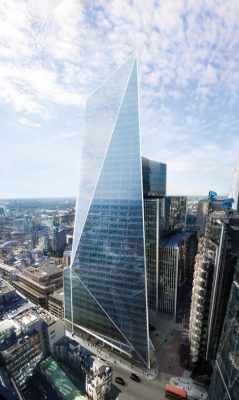
image courtesy of the architects
The Scalpel City of London Skyscraper
Wardian London Penthouses, Isle of Dogs
Design: Glenn Howells Architects
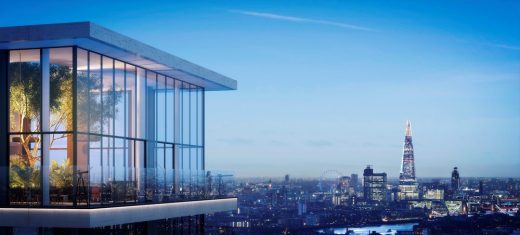
image courtesy of architects
Wardian London Property
Comments / photos for the Landmark Pinnacle on Southwest India Dock Architecture page welcome
Website: Squire & Partners

