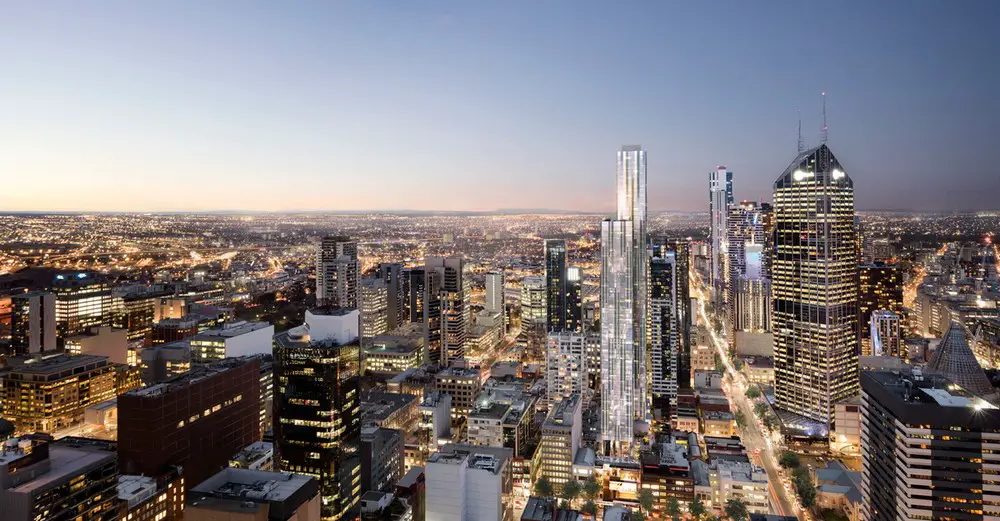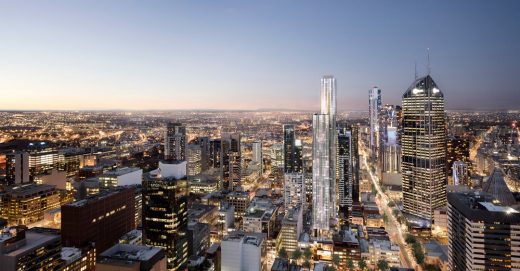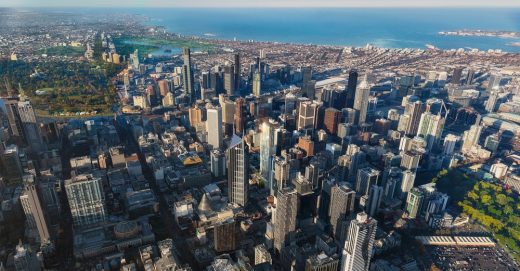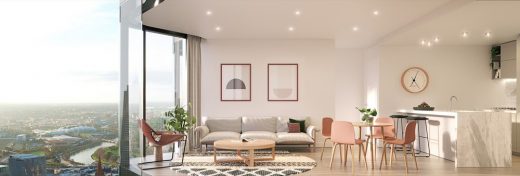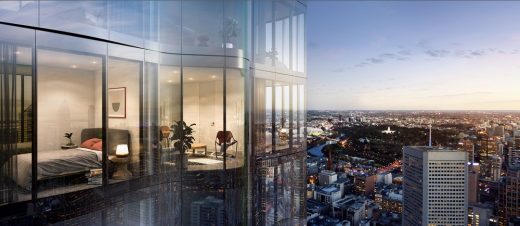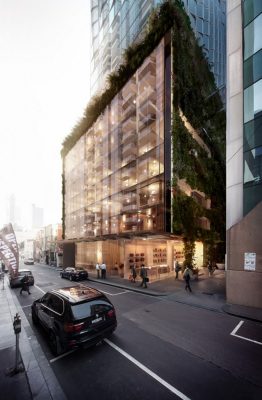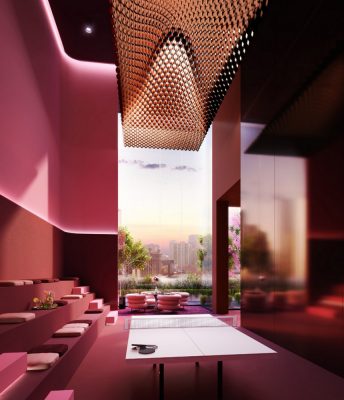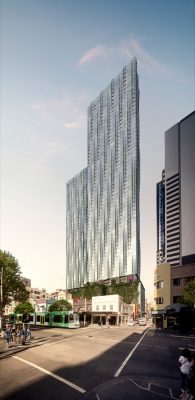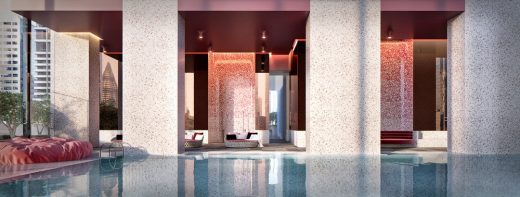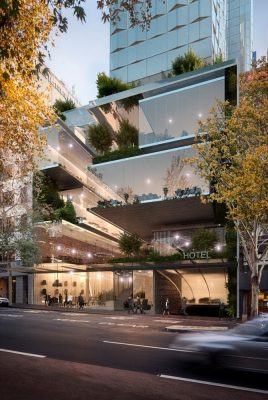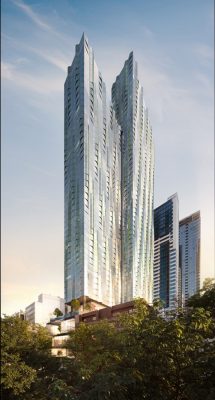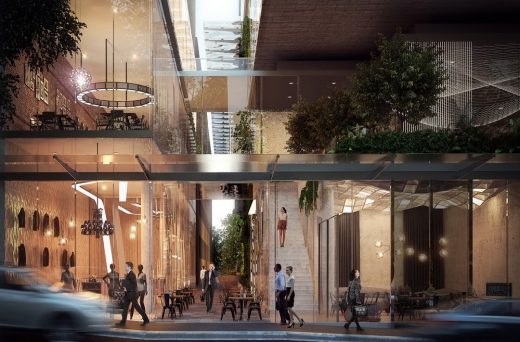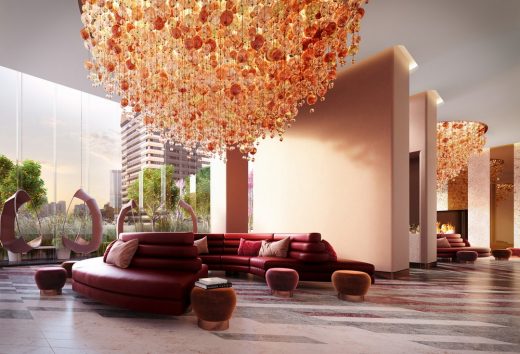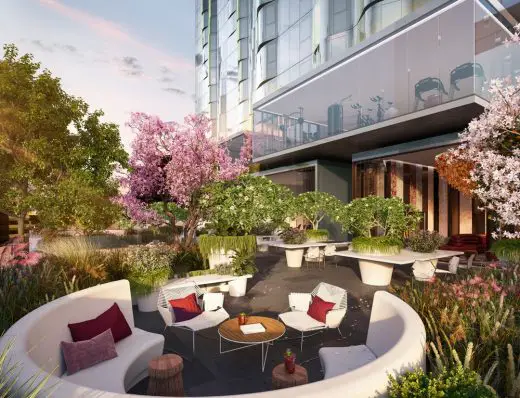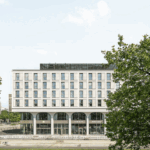380 Lonsdale, Melbourne Building, Retail and Apartments, Australian Architecture Images
380 Lonsdale in Melbourne
Mixed-Use Development tower in Melbourne design by Elenberg Fraser Architects, Australia
11 Nov 2017
380 Lonsdale Melbourne Building
Architects: Elenberg Fraser
Location: Melbourne, Victoria, Australia
Mixed-Use Tower in Melbourne
Decidedly cosmopolitan, 380 Lonsdale Street seems to have everything that Melbourne needs. This new project puts the mixed in mixed-use, taking cues from our client to bring a bit of Singapore-style precinct urban planning and a tropical twist to this prominent site in the Melbourne CBD.
One of the first of the new generation of Elenberg Fraser super towers, 380 Lonsdale is actually two towers in one. One houses a hotel, the other apartments, and both are united by a low-level podium with eroded massing that contains separate pods for office space, a business club, dining and health facilities and retail.
These floating pockets break up the volume of the podium with the functions themselves. On top sits a jungle-like communal garden for hotel and apartment residents, sending foliage cascading down the façade. This untamed, green space includes pocket parks and landscaped areas, a veritable urban oasis.
This isn’t just about the high life though: the building stays down to earth with lots of street level interaction, including an extension of Timothy Lane to create a new café and dining thoroughfare that cuts through the site, adding to Melbourne’s world-renowned laneway culture. This big picture planning means that the line is blurred between street, tower and laneway.
The forms of the towers appear as silver ripples emanating from the heart of the site. Moulded bay windows – a contemporary update for this classic device give the building’s surface a vertical rhythm, a waterfall that pours into the garden beneath.
380 Lonsdale is an urban intervention that brings a touch of the tropics to Melbourne – and ticks all the right boxes for the city in the process.
Photography: Binyan Studios
380 Lonsdale in Melbourne images / information received 111117
Location: Melbourne, Victoria, Australia
Architecture in Melbourne
Melbourne Architecture Designs – chronological list
Ikebana
Design: Elenberg Fraser Architects
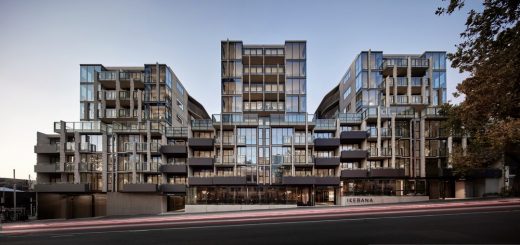
photograph : Peter Clarke
Ikebana in Melbourne Building
Beyond House
Design: Ben Callery Architects
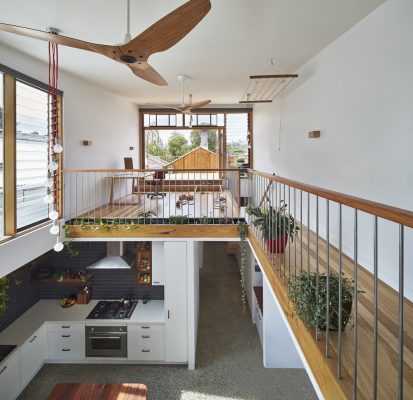
photo : Peter Bennetts
Beyond House
Architecture in Australia
Premier Tower
Architects: Elenberg Fraser
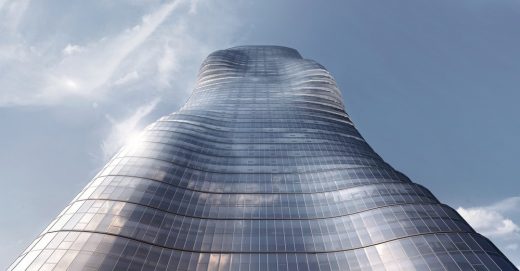
image : Peter Clarke
Premier Tower
Uno Tower, 111-125 A’Beckett St, located in Melbourne’s CBD is a 65 storey mixed use development.
Design: Elenberg Fraser
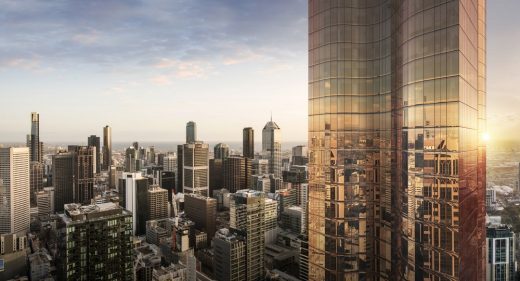
images : Binyan Studios, Pointilism and Lucernal
Uno Tower
Comments / photos for 380 Lonsdale in Melbourne page welcome
Website: Elenberg Fraser

