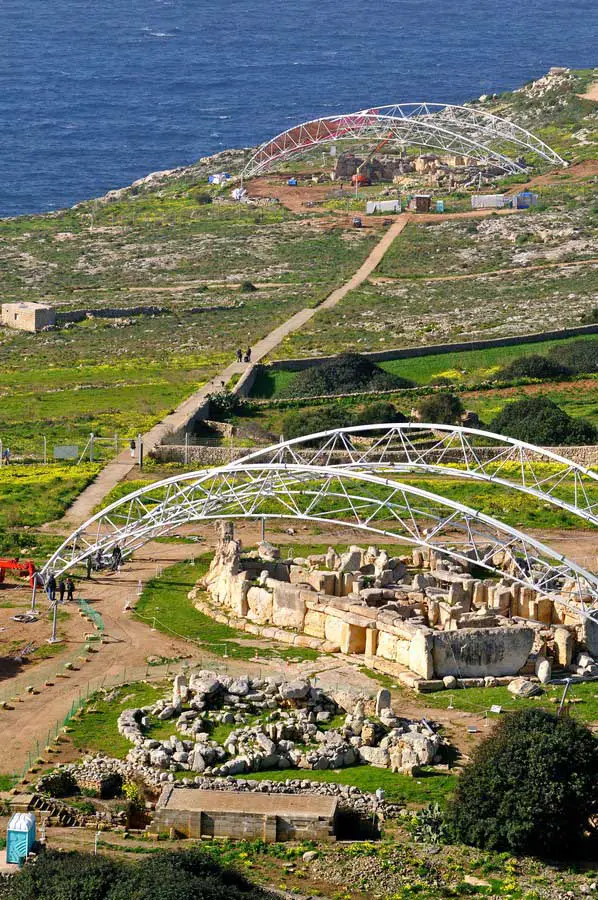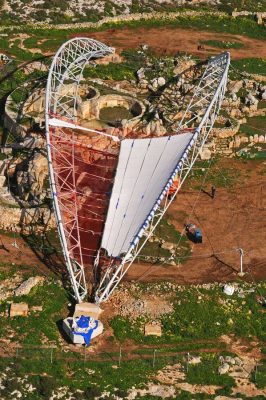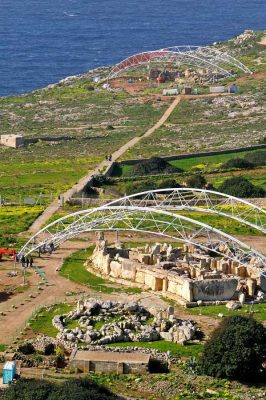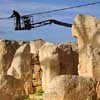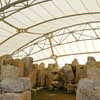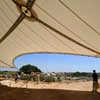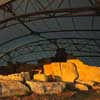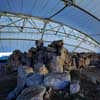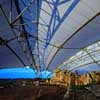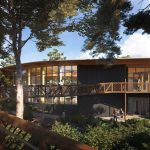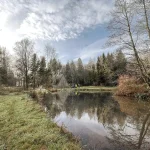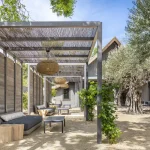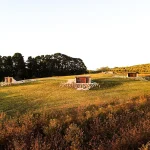Hagar Qim and Mnajdra Malta, Maltese Membrane Roof Structures, Building, Project
Hagar Qim and Mnajdra, Malta : Membrane Roof Structures
Stone Age Building – design by Architecture Project
7 Oct 2011
Hagar Qim and Mnajdra Malta – Roof Structures
Membrane roofs protect stone-age temples
To protect the 5,000-years-old temple ruins of Hagar Qim and Mnajdra on the island of Malta against further deterioration, engineers from formTL developed two special membrane roof structures, which now cover and protect the archaeological excavation.
Radolfzell/Tübingen, October 2011. Hagar Qim and Mnajdra were buried for many thousands of years and thus protected against decay before excavation began in 1839. The two stone temples are located only 500 metres apart from one another on the southern coast of Malta. The megalithic complex was constructed between 3600 and 2500 B.C. with limestone blocks weighing many tons and recognised as a UNESCO World Heritage Site in 1992.
The unprotected temple complex was directly exposed to the raw elements, and the soft limestone was deteriorating due to high-salt driving rain and large temperature fluctuations. As a result, a committee of scientists recommended in 2000 the “Conservation and Interpretation Protection” for the temple site according to UNESCO standards. This involved both weather protection and more respectful treatment by visitors to prevent further destruction of the fragile ruins.
The design of the protective shelters was part of an international UNESCO competition, won by Swiss architect Walter Hunziker in 2003. Supported by the engineering office KTA the originally planned towering membrane roofs with one arch became flat roofs with two inclined arches. formTL GmbH from Radolfzell, Germany was contracted with the final design, the structural design including the cutting patterns by the North-Italian general contractor and membrane manufacturer Canobbio SpA.
Three important preconditions had to be taken into consideration in designing the membrane canopies: They needed to be deconstructable without leaving any visible effects at the excavation site, they needed to accommodate the astronomical alignment of the temple buildings so as not to obstruct sunlight on important days such as summer and winter solstice, and it was essential that they provide effective protection against the weather.
The geometry of the two canopies was only partly given due to the individual local topography, but could be solved similar in design: formTL developed two structures consisting of two centred, steel trussed arches, inclined slightly to the outside. Between the arches and to the perimeter a cable net with membrane panels is spanned. This biaxial cable net allows forming the arches without any additional stabilisation cables.
During the design process, the engineers of formTL adapted the roof shapes more and more precisely to the local topography. Step-by-step, they adjusted the structures with the gradually generated three-dimensional geometrical survey of the temples and their surroundings until all parameters were optimally fulfilled. Even the bearing points had to be changed multiple times, as they had to be archaeologically surveyed and inspected before approval.
Now visitors to the temple site are greeted by a cathedral-like atmosphere. As soon as they walk beneath one of the huge membrane canopies, they automatically lower their voice and behave more respectful than before. Whereas it was common to sit on or scratch the temple ruins, visitors now simply gaze in wonder.
The roofs are particularly protective because they offer protection against the elements in the direct vicinity of the temples. The soft, highly absorbent limestone now stays permanently dry since driving, high-salt rain hardly reaches the stones any more.
The PTFE-coated glass fabric also filters the sunlight, reducing its original intensity to roughly 10 to 15 per cent. The stone-age limestone walls are thus protected against aggressive UV rays but can still be observed under natural lighting conditions.
Another key advantage is that the textile covering significantly reduces temperature amplitudes in the stones, which ranged from 20° – 70° – 20° over the course of the day. Now the stones are permanently in shadow and do not become any hotter than the ambient air.
An additional challenge was protecting the excavation site during construction and the limitations which resulted: The temple complex could not be driven on or touched in any way, making the use of heavy machinery and scaffolding impossible. Thus, the complete cable and membrane structure had to be assembled successively by professional climbers and the roof panels were closed one after the other. The canopies over the two sites have been completed and protect the temples against the elements. The airy, finely detailed membrane roofs are now an additional incentive for tourists to visit the two World Heritage monuments Hagar Qim and Mnajdra.
Hagar Qim and Mnajdra Roof Structures – Building Information
Final structural design, membrane design, workshop drawings: formTL, www.form-TL.de
Owner: Heritage Malta, Malta
Architect: Walter Hunziker Architekten AG, CH-3012 Bern, Switzerland
General contractor and manufacturer: Canobbio Spa/Italy
Steel: Mecoop/Italy
Cables: Teci/Italy
Assembly: Montageservice SL/Hallbergmoos, Germany
Hagar Qim and Mnajdra Malta images / information from formTL
Location: Malta, Southern Europe
Architecture in Malta
Contemporary Malta Architectural Projects
Maltese Architecture Designs – chronological list
Maltese Restaurant : Diar il-Bniet
Comments / photos for the Hagar Qim and Mnajdra Malta page welcome

