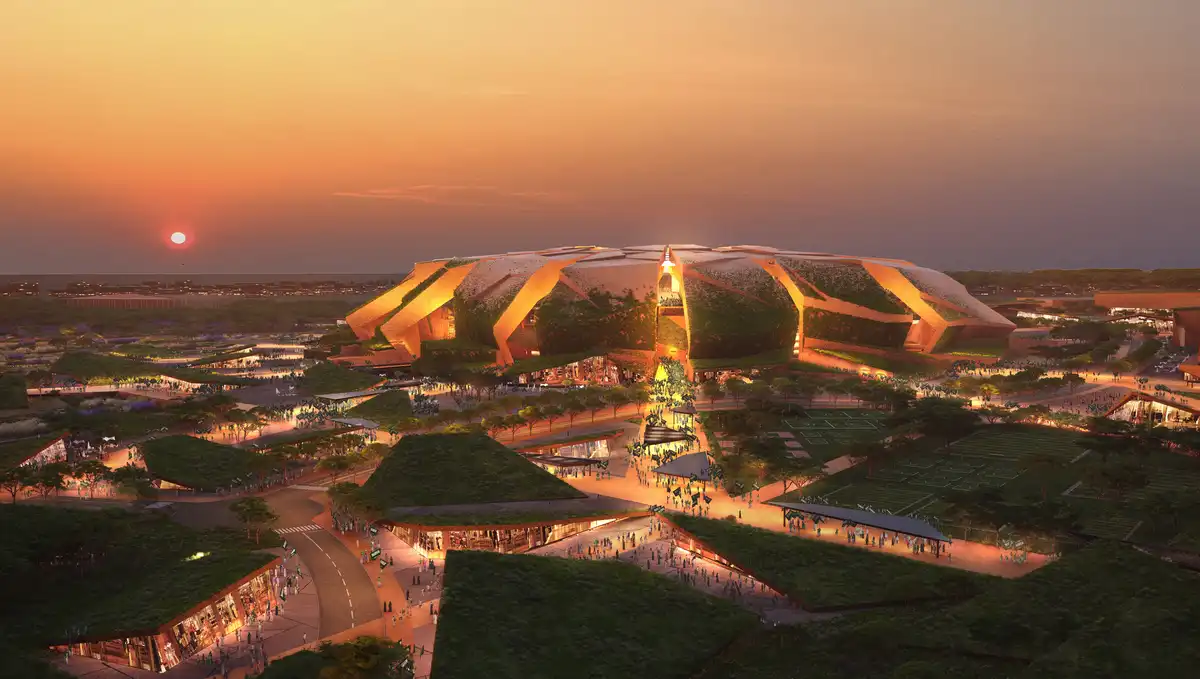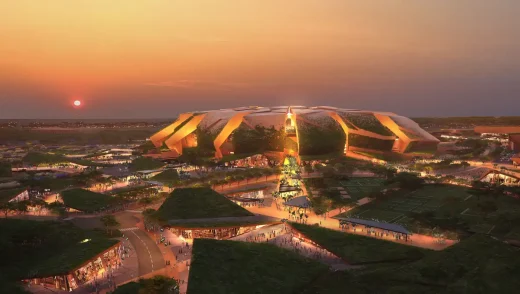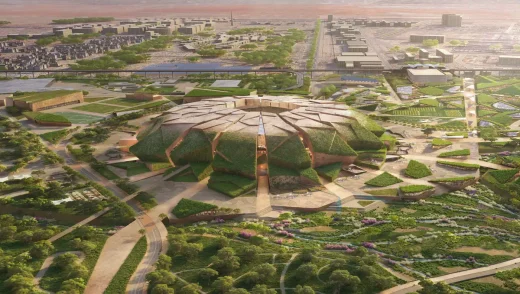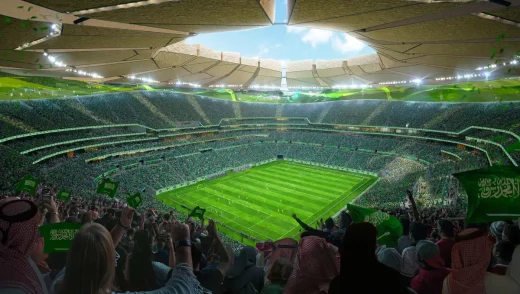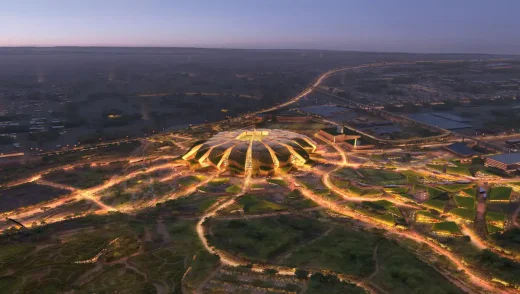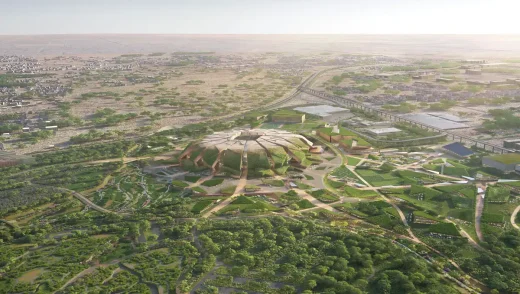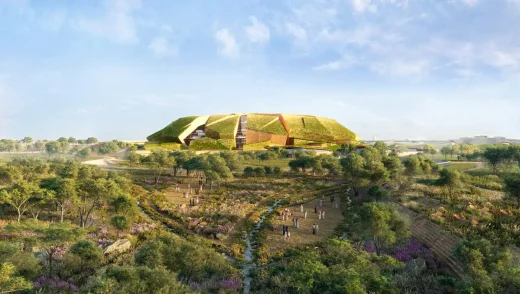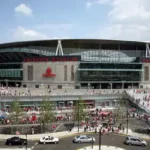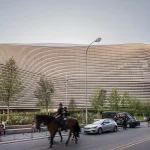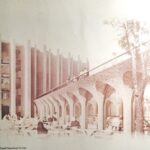King Salman Stadium Masterplan Riyadh, Saudi Arabia arena design, Modern KSA architecture images
King Salman Stadium Masterplan Riyadh
To be the largest-capacity stadium in KSA. Premier Saudi sports venue due for completion in late 2029.
Design: Populous
Location: Riyadh, Saudi Arabia
Images: Populous
20 November 2024
King Salman Stadium Masterplan, Saudi Arabia
The Royal Commission for Riyadh City and the Ministry of Sports have unveiled the Populous-designed King Salman Stadium and Masterplan, a groundbreaking project set to transform Saudi Arabia’s sports and cultural landscape. Poised to become the largest-capacity stadium in the Kingdom and one of the world’s premier sports venues, the stadium is slated for completion in late 2029. It will serve as the headquarters for the Saudi Arabia national football team, further solidifying the country’s growing prominence on the global sports stage.
The King Salman Stadium Masterplan reflects a forward-thinking vision, combining architectural excellence with community-focused design principles. Drawing inspiration from Saudi Arabia’s breathtaking natural landscapes, the design integrates symbolic elements across the various venues within the masterplan, creating a harmonious blend of cultural identity and modern functionality.
The centerpiece of the project, the main stadium, boasts an impressive gross seating capacity exceeding 92,000, positioning it as a landmark destination for national and international sporting events. The venue will feature a Royal Box, exclusive hospitality skyboxes and lounges, 300 VVIP seats, and 2,200 VIP seats, catering to diverse audiences while delivering a world-class spectator experience.
Beyond its role as a premier sports venue, the masterplan aims to foster community engagement and enhance urban life. The stadium’s design incorporates multifunctional spaces that extend its utility beyond football matches, hosting cultural events, concerts, and other large-scale gatherings. The layout prioritizes accessibility and inclusivity, ensuring seamless navigation and a welcoming environment for visitors from all walks of life.
Populous, a global leader in sports and entertainment architecture, brings its expertise to bear on this ambitious project. The firm’s design approach not only emphasizes the stadium’s grandeur but also integrates sustainable practices to minimize environmental impact. This commitment to sustainability aligns with Saudi Arabia’s Vision 2030 goals, which aim to promote environmental stewardship and elevate the Kingdom’s infrastructure to world-class standards.
The King Salman Stadium is more than just an architectural marvel—it is a symbol of Saudi Arabia’s dedication to innovation, cultural celebration, and global connectivity. By creating a venue that is as functional as it is iconic, the Royal Commission for Riyadh City and the Ministry of Sports are ensuring that the King Salman Stadium will leave a lasting legacy, both as a hub for world-class sports and as a beacon of national pride.
King Salman Stadium Masterplan in Riyadh, Saudi Arabia
Architect: Populous – https://populous.com/
Status: Planning
Completion: 2029
Capacity: 92,000
VIP Seats: 2,200
VVIP Seats: 300
Renders: Populous
King Salman Stadium Masterplan, Riyadh images / information received 201124
Location: Riyadh, KSA – Saudi Arabia
Riyadh Building Designs
Riyadh Architectural Projects
Saudi Arabia Architecture Designs – chronological list
Saudi Arabia Architecture News
King Salman International Airport, Riyadh
Design: Foster + Partners, architects
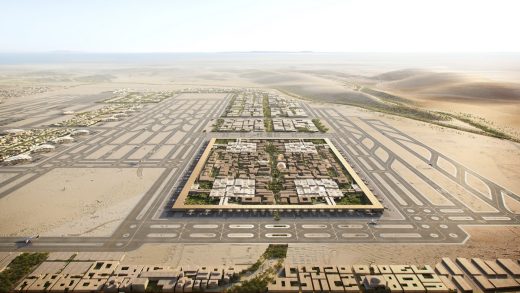
images courtesy of architects practice
King Salman International Airport, Riyadh
KAPSARC, Riyadh, Saudi Arabia
Design: Zaha Hadid Architects – ZHA
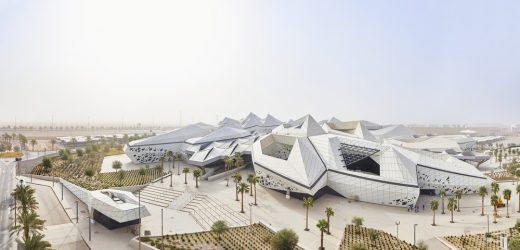
photo : Hufton+Crow
King Abdullah Petroleum Studies & Research Centre
Dayira, Riyadh
Design: KOHLERSTRAUMANN
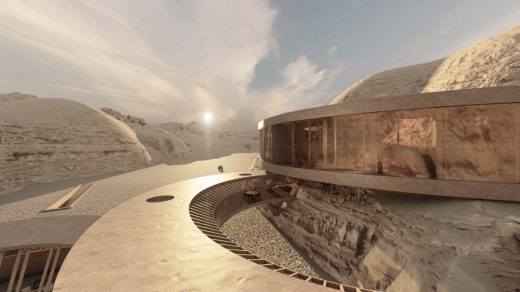
image courtesy of architects practice
Dayira, Riyadh Province
JAX 01, Al Diriyah Al Jadidah, Riyadh
Architect: HWKN
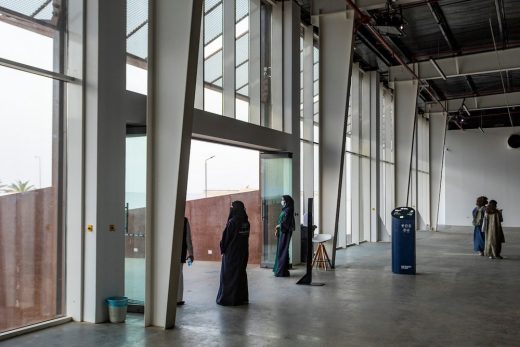
image courtesy of architects practice
JAX 01 Exhibition Space, Saudi Arabia
Architecture in Saudi Arabia
KSA Architectural Projects
Saudi Arabia Architecture – Selection
Riyadh Dream Villas Competition, Saudi Arabia

image courtesy of architectural office
Riyadh Dream Villas Competition
Shurayrah Bridge, KSA
Design: Archirodon

image courtesy of architects office
Shurayrah Bridge, Red Sea Development
Kingdom Tower to be the world’s tallest building
Architect: Adrian Smith + Gordon Gill Architecture with SWA, landscape architecture
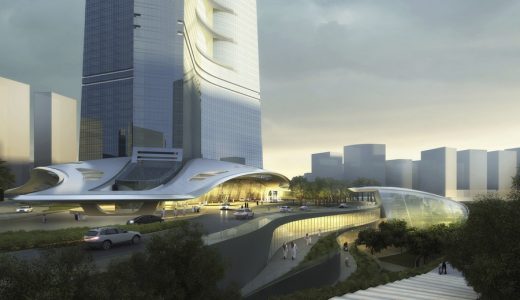
image © Adrian Smith + Gordon Gill Architecture
Jeddah Tower in Saudi Arabia
Comments / photos for the King Salman Stadium Masterplan, Riyadh designed by Populous Architects page welcome.

