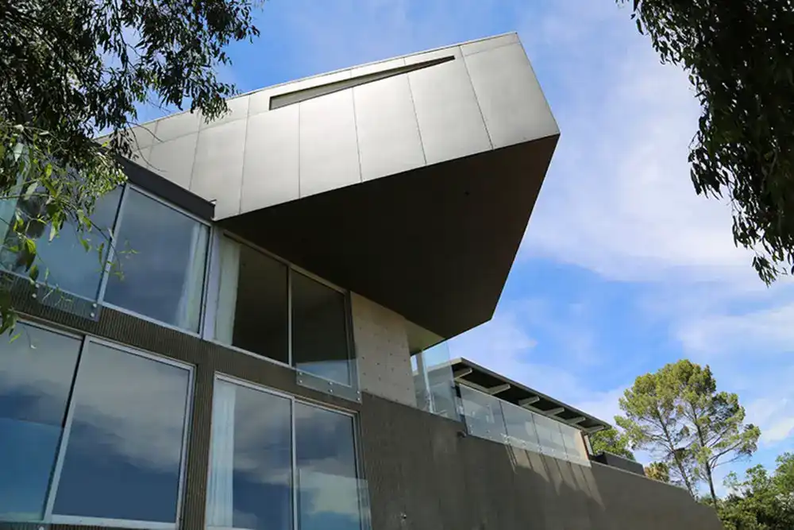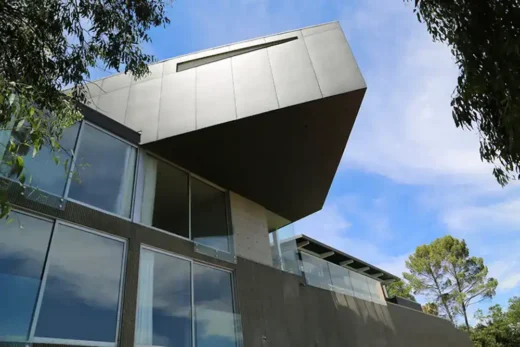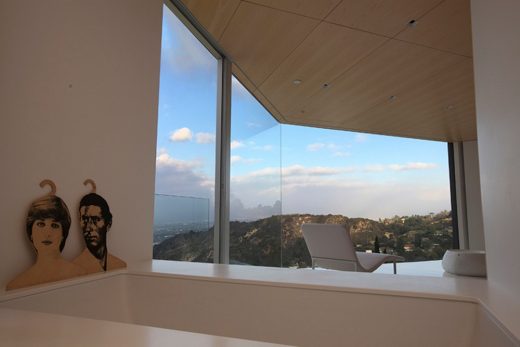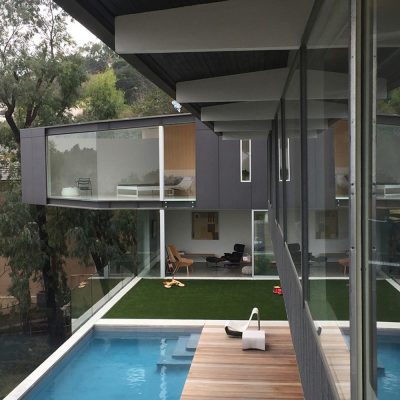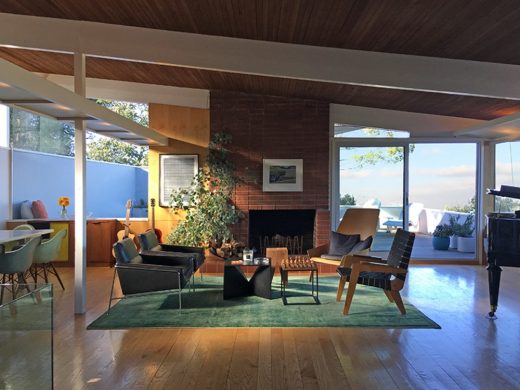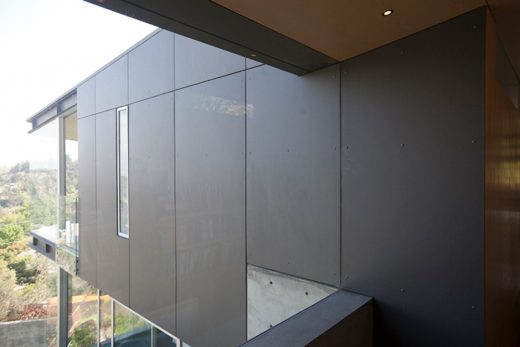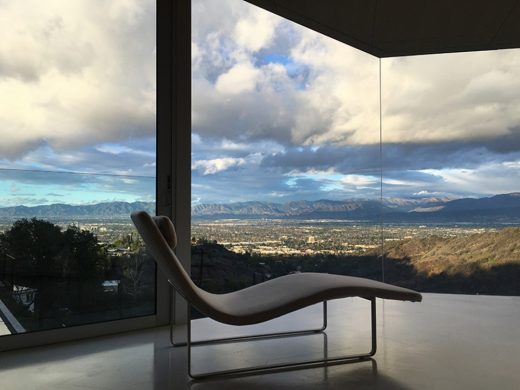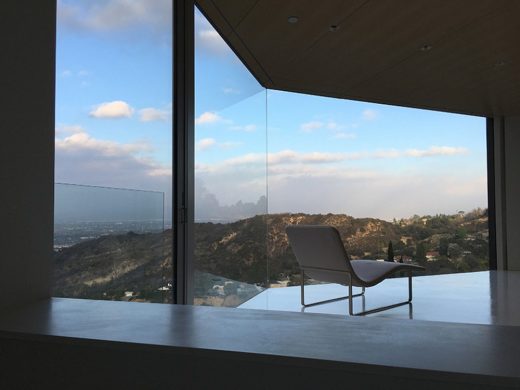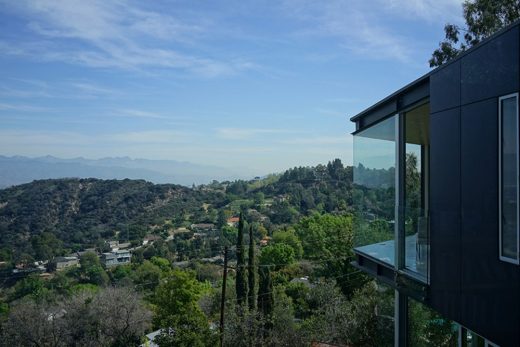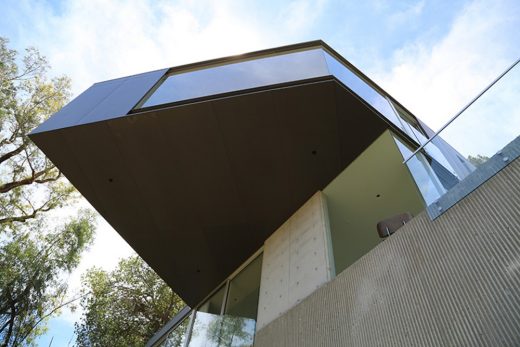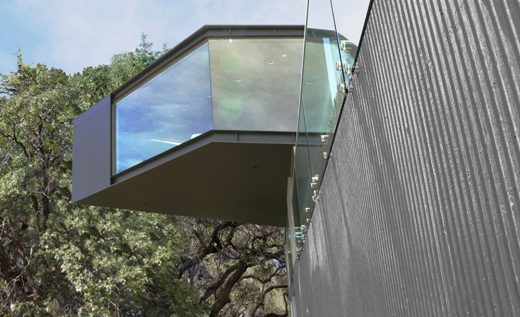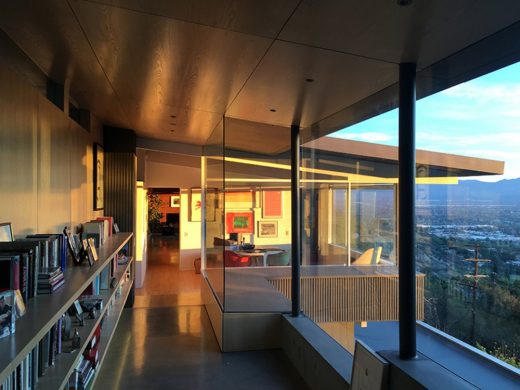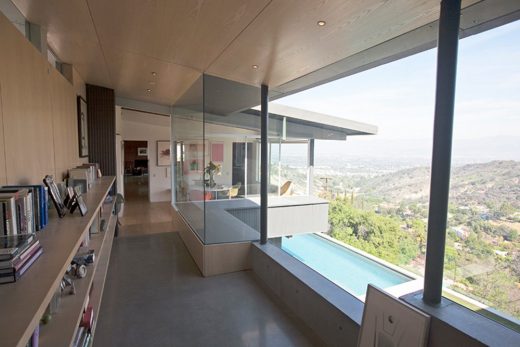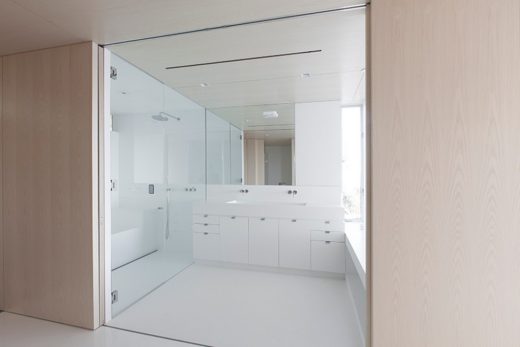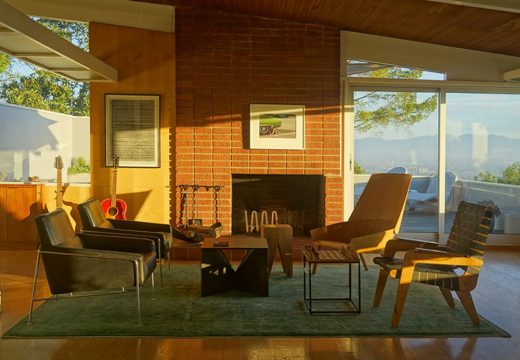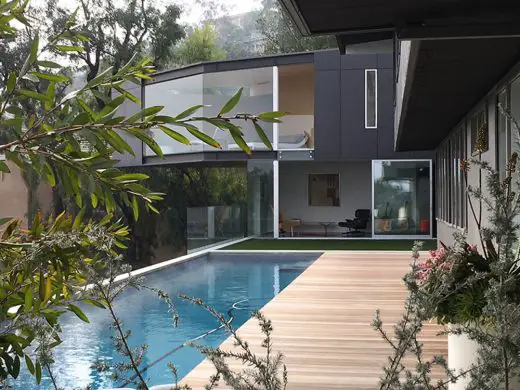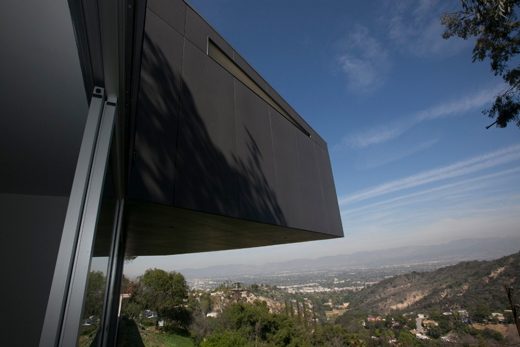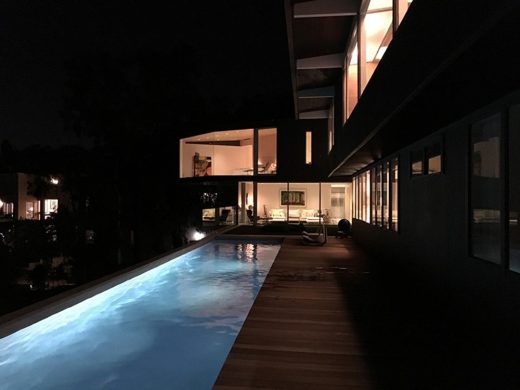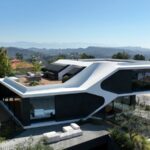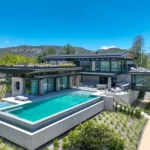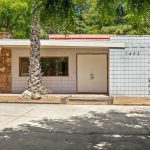Mulholland Drive Annex Southern California, CA luxury residence, Californian property photos, US home
Mulholland Drive Annex in Southern California
Design: A L M Project
Location: eastern Santa Monica Mountains, Southern California, USA
Photos by Patricia Parinejad, Michael Morris and Trevor Dixon
Dec 7, 2022
Mulholland Drive Annex, Southern California, USA
This restoration and expansion of the Ward house, a landmarked Mulholland Drive residence, doubles its livable space while emphasizing thoughtful proportions and sight lines.
It was paramount to preserve the integrity of the historic house, originally designed by Case Study architect Rodney Walker in 1954, but to give it a distinctly contemporary feel.
In volume, the new Mulholland Drive Annex adds bedrooms, a pool deck and a courtyard. In plan, it consciously echoes the compartmentalized ground floor and open second-floor layout of the Ward house.
True to the scale and simplicity of the original structure, the annex is carefully nested in the hillside. The two are connected only via a concrete bridge, a catwalk library that meets the second floor of the Walker house at natural grade. With its top floor cantilevered above the site, the annex footprint remains contained and distinct from the old house.
While employing 21st century building technology to achieve a distinctly contemporary architectural solution, the new construction takes cues from the historic house—honoring the Case Study philosophy of economy, in which the skin of the building derives from its structure, and of pure materials thoughtfully applied in context.
So the lower level walls are exposed cast-in-place concrete, while the cantilevered section is a steel frame with cement board (exterior) and ash (interior) paneling. Features like the custom-formed concrete, built to resemble the original house’s cladding and embed its memory, create an aesthetic that links past to future.
Both commanding and discreet, maximizing the flow of light and air, and pushing the concept of indoor/outdoor living, the annex is airborne over the property and open to its extensive views.
Architect: A L M Project – https://almproject.com/
Photography: Patricia Parinejad, Michael Morris and Trevor Dixon
Mulholland Drive Annex, eastern Santa Monica Mountains of Southern California images / information received 071222 from A L M Project
Location: Mulholland Drive in the hills of Bel Air, California, USA
Architecture in Los Angeles
L.A. Architectural Projects
Architecture Tours Los Angeles by e-architect
Los Angeles Architecture Designs
LA Residential Architecture
t House Hollywood Hills
Architecture: Aaron Neubert Architects
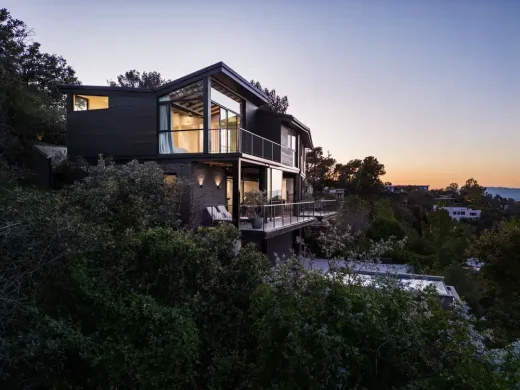
photo : Paul Vu / HANA
Canyon House, Mt. Washington, Southern California, USA
Architecture: LOC Architects
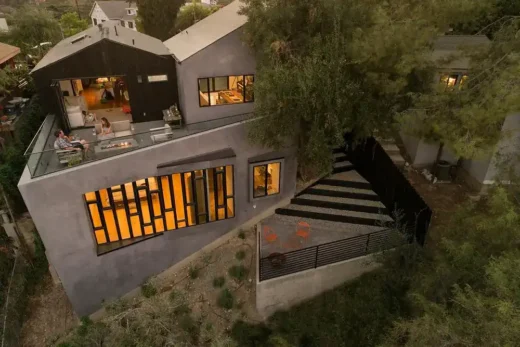
photo : Nicolas Marques
Contemporary LA Houses
More contemporary residences in the Los Angeles area:
James Goldstein House in Beverly Hills
Luxury West Hollywood Residence
Contemporary Hollywood Hills house
Los Angeles Architects Studios – design practice listings
Comments / photos for the Mulholland Drive Annex, Southern California designed by A L M Project page welcome
Mulholland Drive, California, USA

